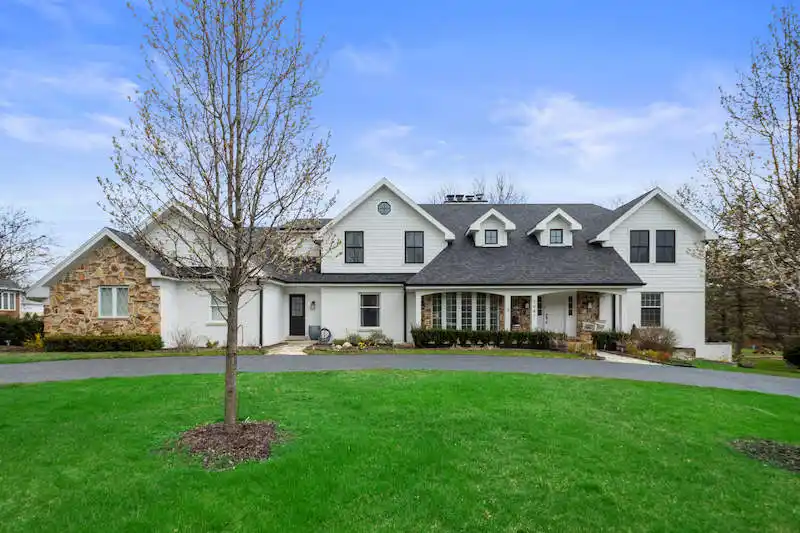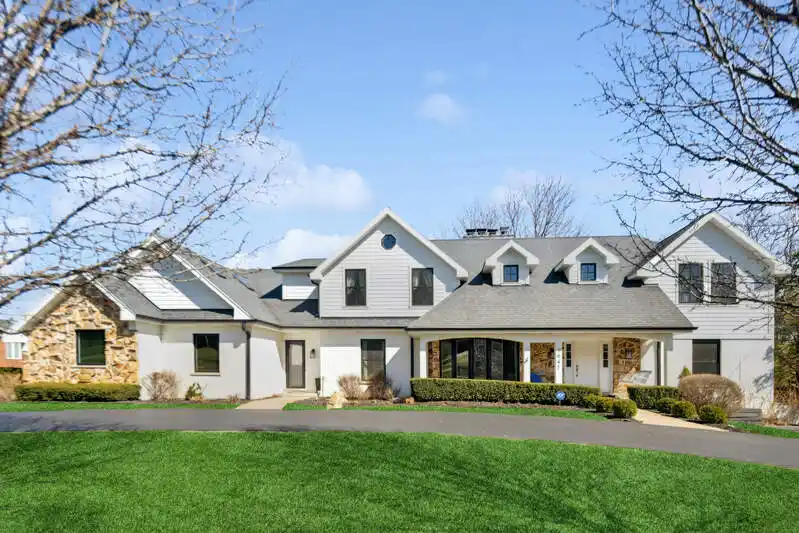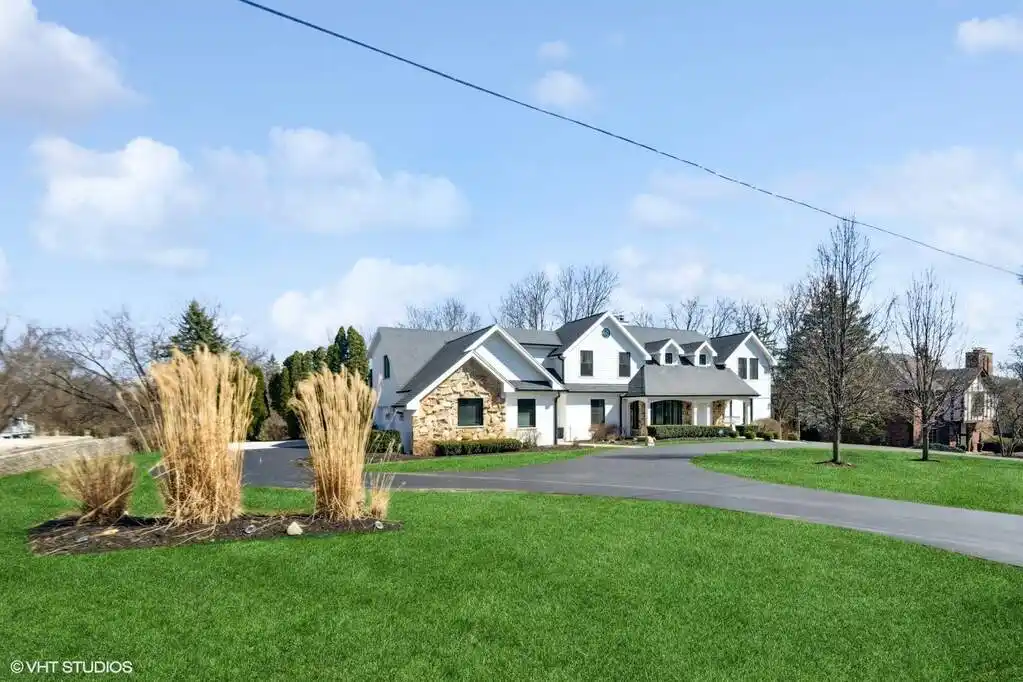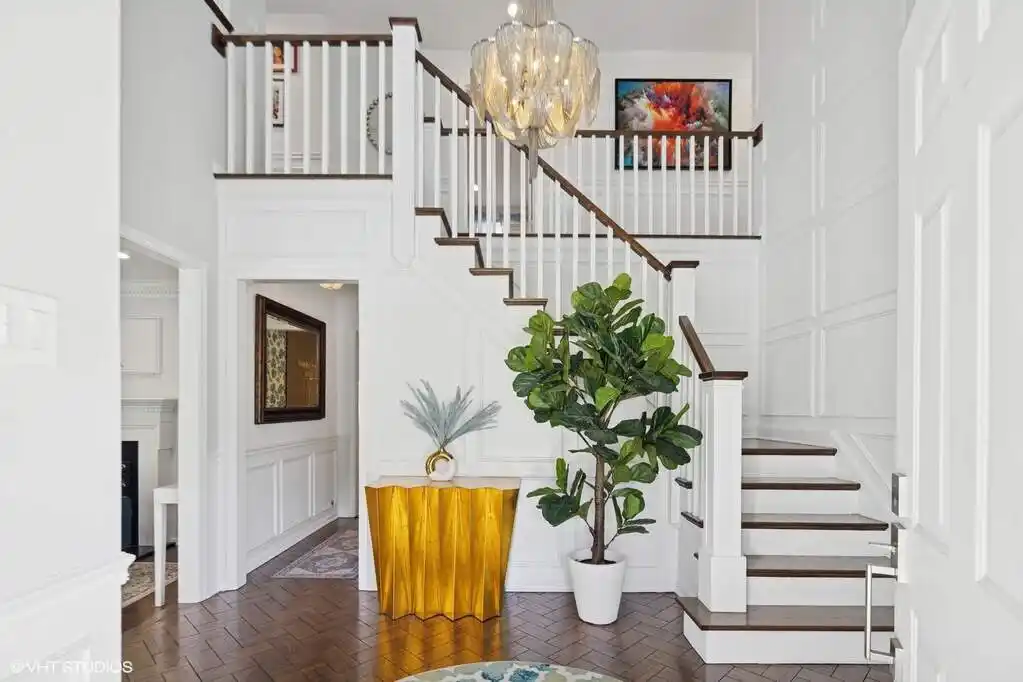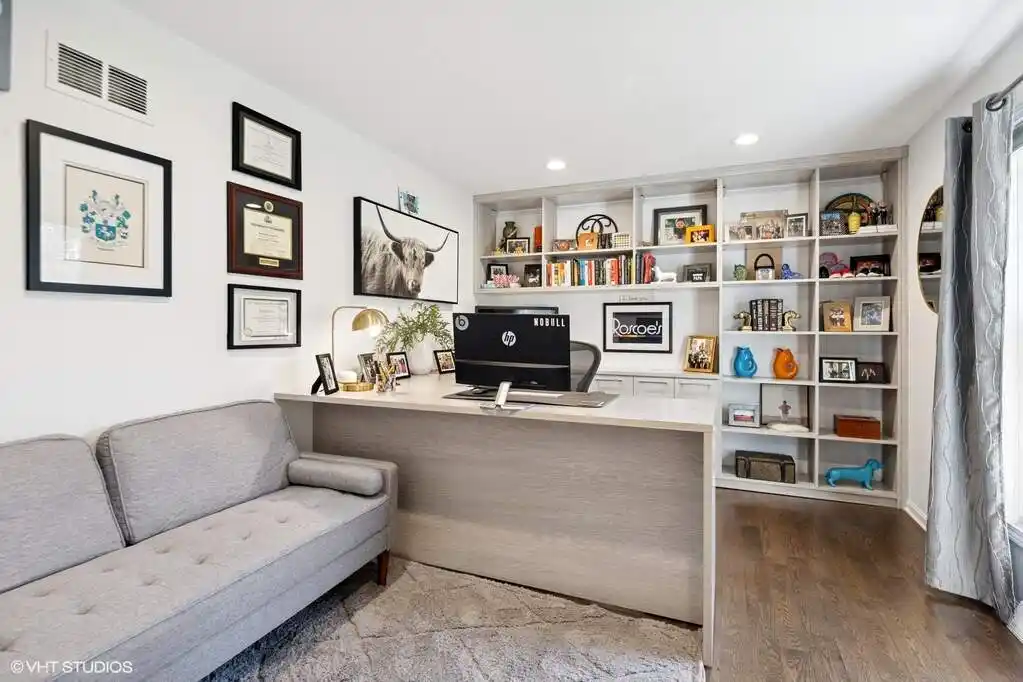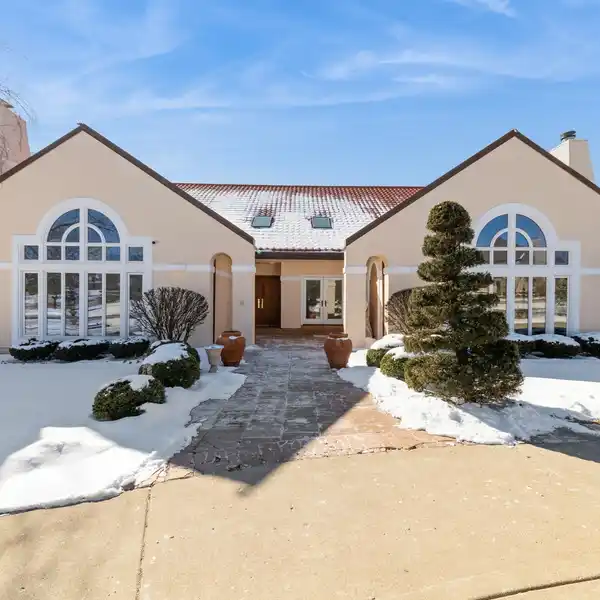Exquisite Designer Estate in Burr Ridge
Exquisite Designer Estate in Burr Ridge - A One-of-a-Kind Masterpiece. Nestled on over an acre of pristine wooded land in the highly sought-after Burr Ridge community, this professionally designed residence is a testament to luxury and sophistication. Every detail of this one-of-a-kind home has been meticulously curated to offer an unparalleled living experience. Boasting an expansive 1,600 sq. ft. three-level entertainment deck that faces toward the east, this home is perfect for hosting grand gatherings or enjoying serene moments in your private oasis. A three-car oversized garage provides ample space for vehicles and storage. Step into the chef's kitchen, an entertainer's dream, featuring a 48-inch stainless professional range with grill, a brand new 48-inch stainless refrigerator, double dishwashers, and an expansive island and coffee bar that serves as the heart of the home. A temperature-controlled custom walk-in wine room creates an unforgettable ambiance for dinner parties and special occasions. The main level includes a spacious ensuite bedroom, perfect for guests or multi-generational living. Upstairs, discover four additional ensuite bedrooms, each with a walk-in closet, including a primary suite that is truly out of this world. The primary retreat features a private sitting room, an outdoor balcony, and a spa-like bathroom with radiant heated flooring, Kohler speaker system in the 7-jet shower and steam room, dual private commode rooms, a large soaking tub with a fireplace and rotating TV, and dual walk-in closets. A second-level laundry room adds to the home's convenience. Smartly designed for comfort, the home includes dual-zoned heating and cooling, controlled by dual smart thermostats. The walk-out basement is a world of its own, featuring a spacious bedroom, radiant floor heating, a fireplace, a full kitchen, a wet bar, and a gym. Enjoy the privacy and tranquility this estate offers while being just minutes from Burr Ridge Village Center, where you'll find premier shopping and dining. With easy access to major expressways and the highly acclaimed Blue Ribbon Award-winning Pleasantdale Elementary & Middle School and Lyons Township High School, this home provides the perfect blend of seclusion and convenience. Recent updates include newer front windows (2023), air conditioner (2023), boiler (2023), hot water heater (2023). A new refrigerator (2025), a new driveway (2024), and a newly stamped patio (2024). This is a rare opportunity to own a home of unparalleled design and craftsmanship. Make it yours today. Welcome home!
Highlights:
- Expansive 1,600 sq. ft. three-level entertainment deck
- Chef's kitchen with professional-grade appliances
- Temperature-controlled custom walk-in wine room
Highlights:
- Expansive 1,600 sq. ft. three-level entertainment deck
- Chef's kitchen with professional-grade appliances
- Temperature-controlled custom walk-in wine room
- Primary suite with sitting room and outdoor balcony
- Spa-like bathroom with radiant heated flooring and Kohler speaker system
- Dual walk-in closets in primary suite
- Second-level laundry room for convenience
- Walk-out basement with radiant floor heating and fireplace
- Full kitchen and wet bar in basement
- Minutes from premier shopping and dining
