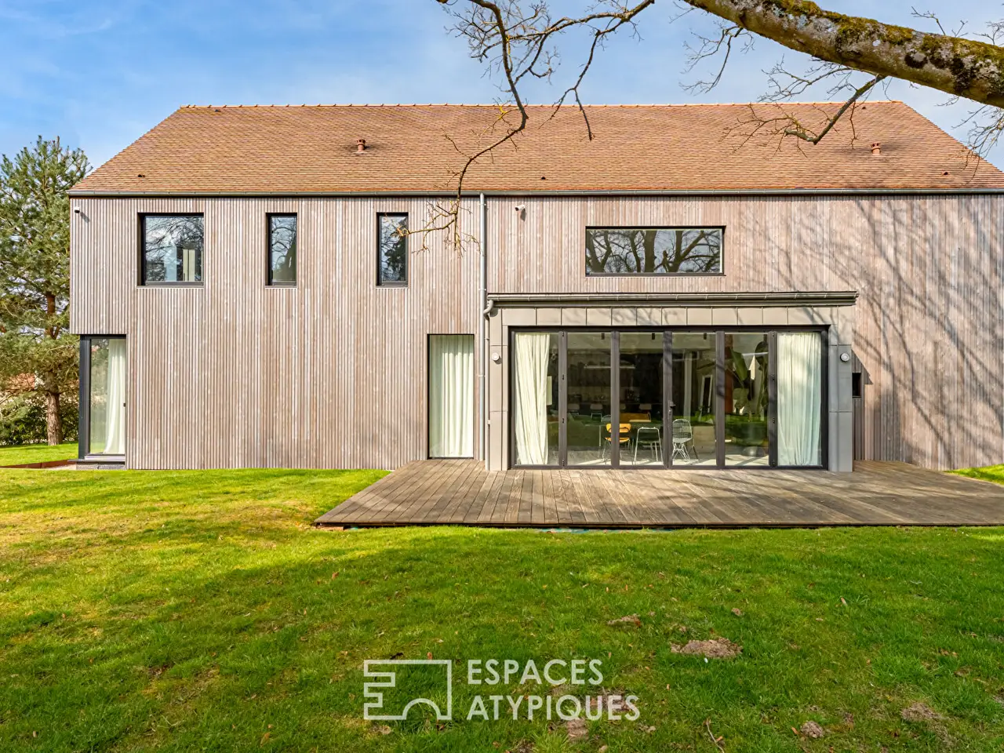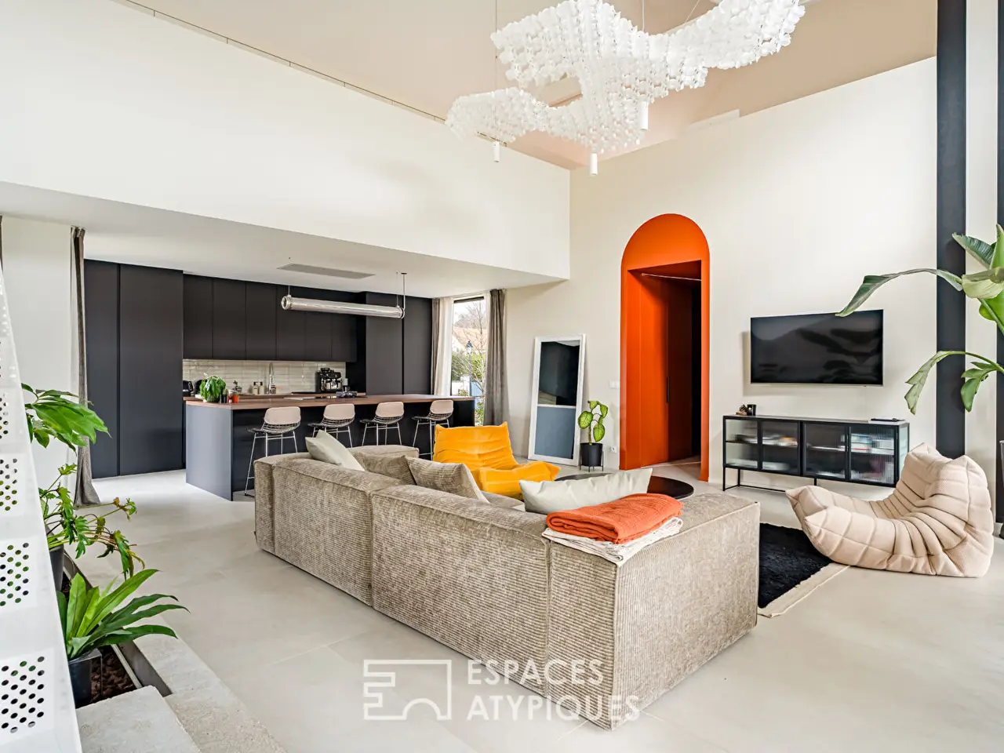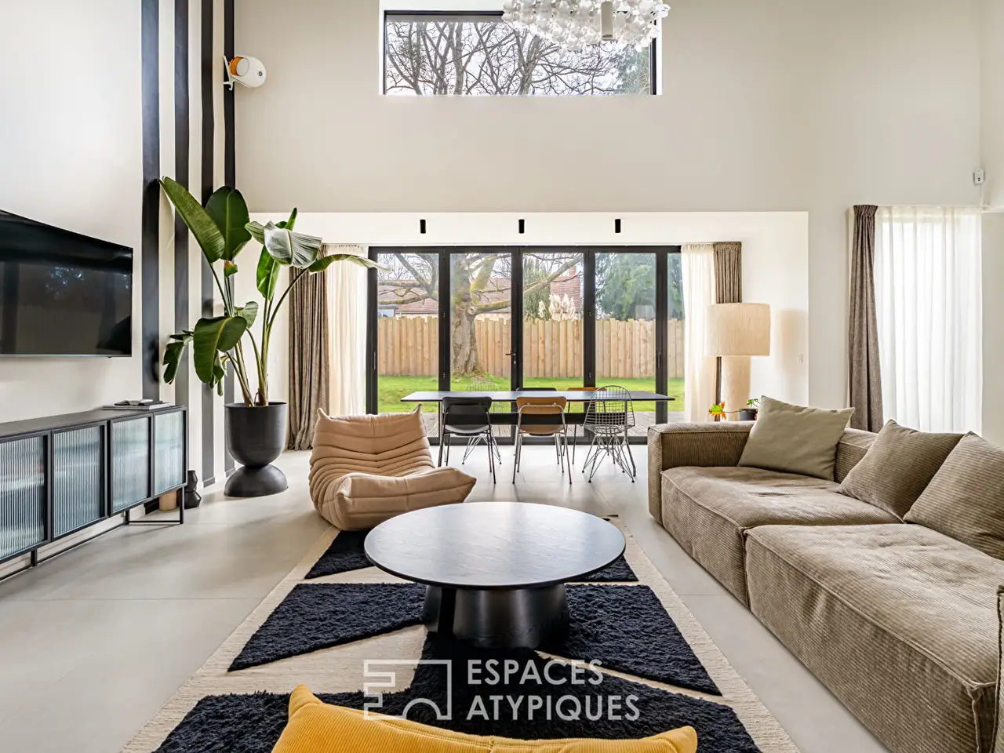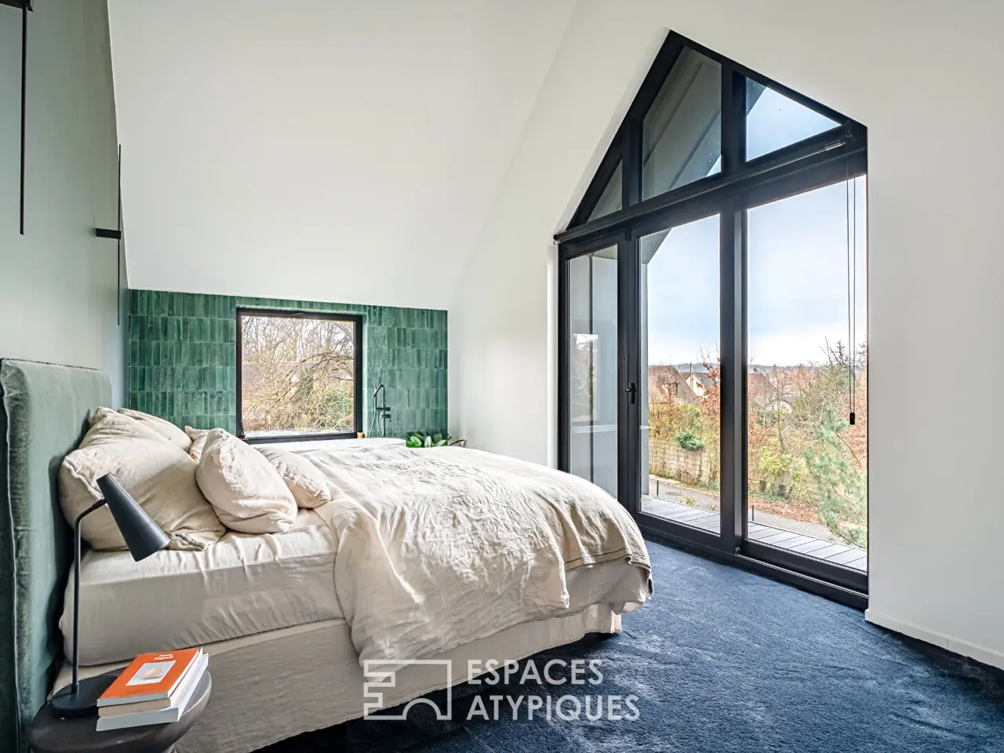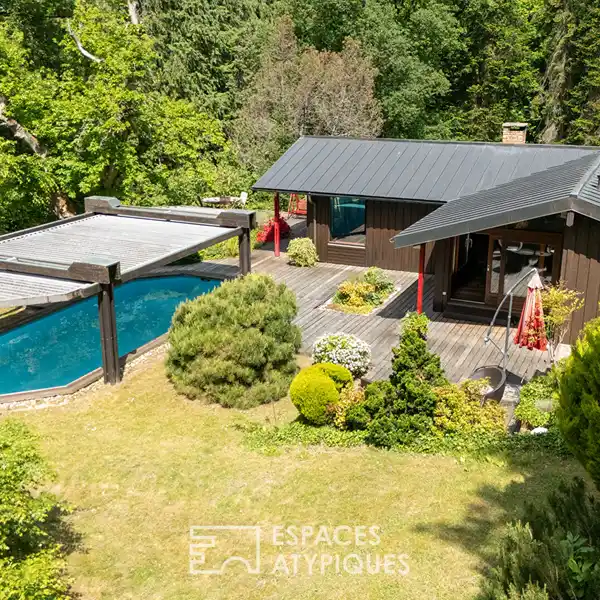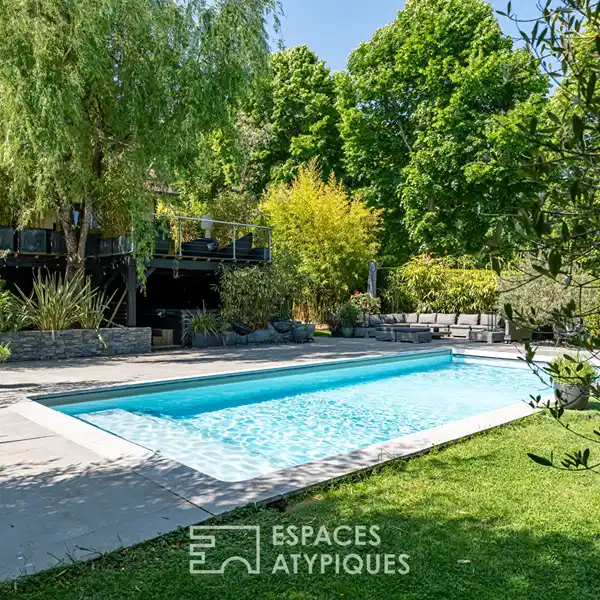Eco-friendly Contemporary Oasis in Bullion
Bullion, France
Listed by: Espaces Atypiques
Nestled in the town center of the charming village of Bullion, this remarkable architect-designed timber-framed house, clad in Siberian larch, spans 217 sqm and blends harmoniously into a 1,300 sqm green setting.Upon entering, a functional space including a laundry room and a technical room precedes a sumptuous 65 sqm living room. Bathed in light thanks to superb high ceilings and large bay windows, these open onto a beautiful garden and a pleasant south-facing Cumaru terrace. In its extension, an open and fully equipped kitchen completes this convivial space. Two beautiful bedrooms, connected by an elegant hammam-inspired bathroom, complete this level.The upper floor is arranged around a landing decorated with numerous storage spaces and a modular office space. It leads to a sumptuous master suite with generous volumes, a dressing room and a bathroom with refined finishes. A double garage and an annex enrich this exceptional property. Rated A, this house with clean lines has been designed with high-quality materials, offering a warm living environment in perfect harmony with its natural environment.ENERGY CLASS: A / CLIMATE CLASS: A. Estimated average amount of annual energy expenditure for standard use, established from energy prices for the year 2024: between EUR470 and EUR680.REF. 10166Additional information* 6 rooms* 3 bedrooms* Outdoor space : 1312 SQM* Property tax : 115 €Energy Performance CertificatePrimary energy consumptiona : 24 kWh/m2.yearHigh performance housing*24kWh/m2.yearA*B*C*D*E*F*GExtremely poor housing performanceEstimated average annual energy costs for standard use, indexed to specific years 2021, 2022, 2023 : between 470 € and 680 € Subscription IncludedAgency feesThe fees include VAT and are payable by the vendorMediatorMediation Franchise-Consommateurswww.mediation-franchise.com29 Boulevard de Courcelles 75008 ParisInformation on the risks to which this property is exposed is available on the Geohazards website : www.georisques.gouv.fr
Highlights:
Timber-framed architecture
Siberian larch cladding
High ceilings with large bay windows
Contact Agent | Espaces Atypiques
Highlights:
Timber-framed architecture
Siberian larch cladding
High ceilings with large bay windows
South-facing Cumaru terrace
Master suite with dressing room
Elegant hammam-inspired bathroom
