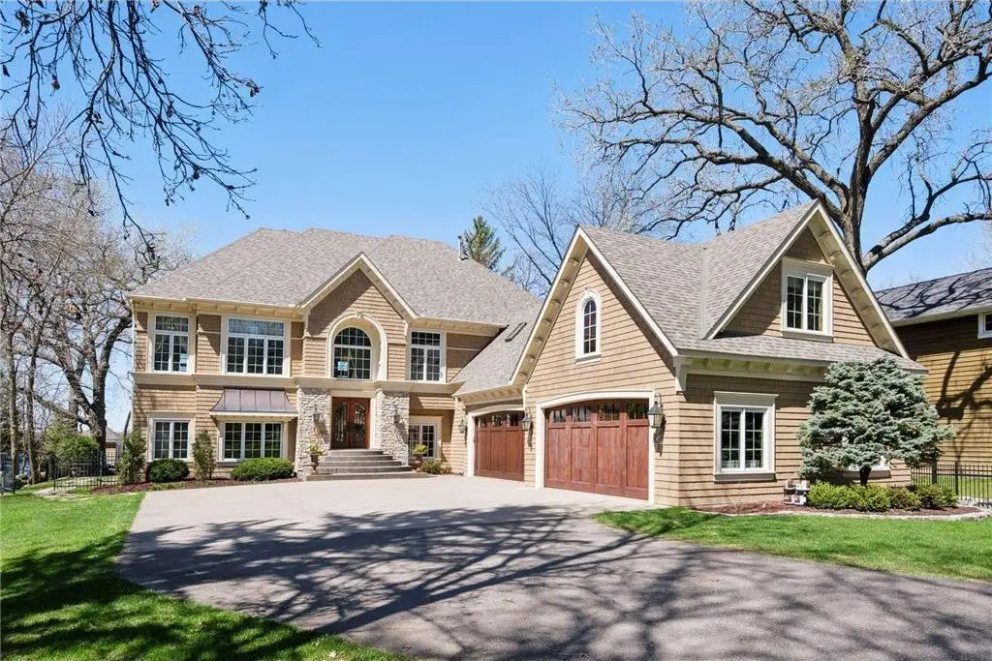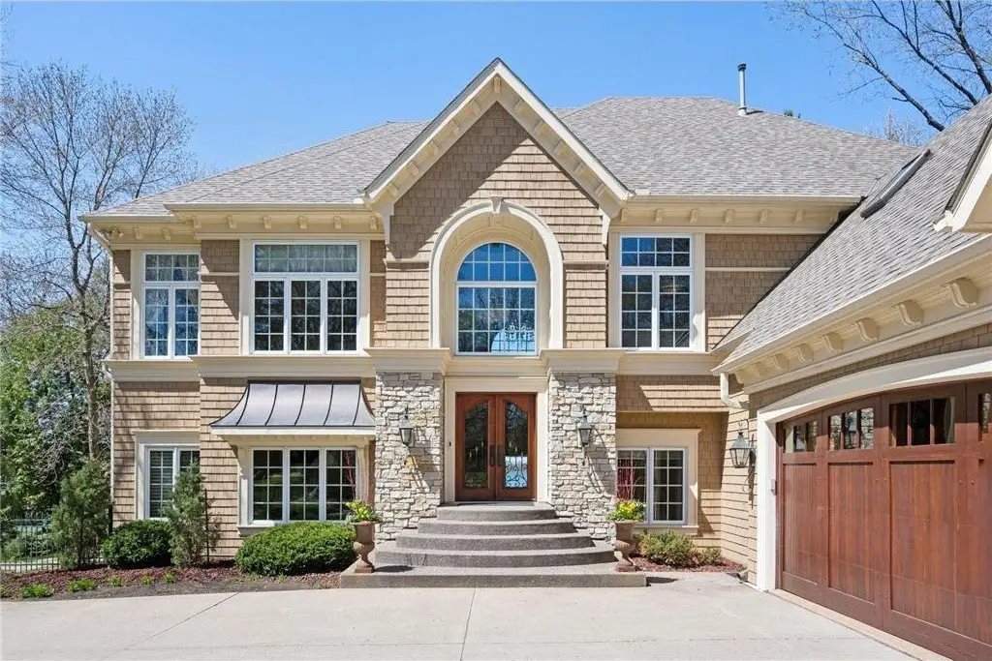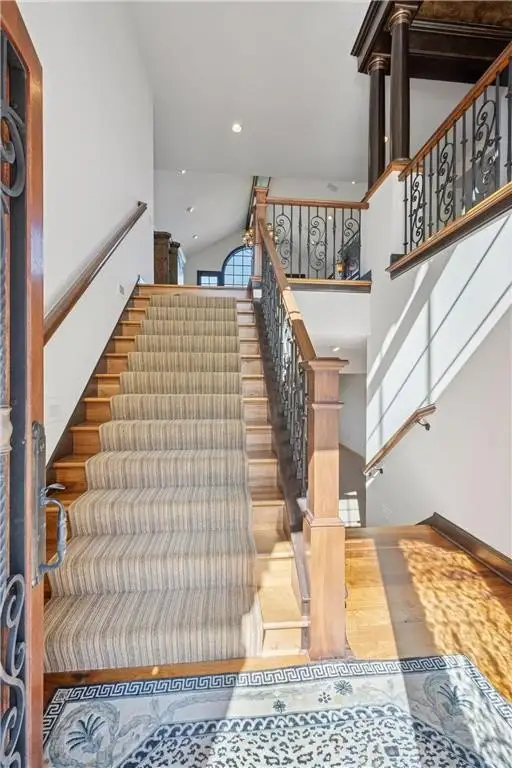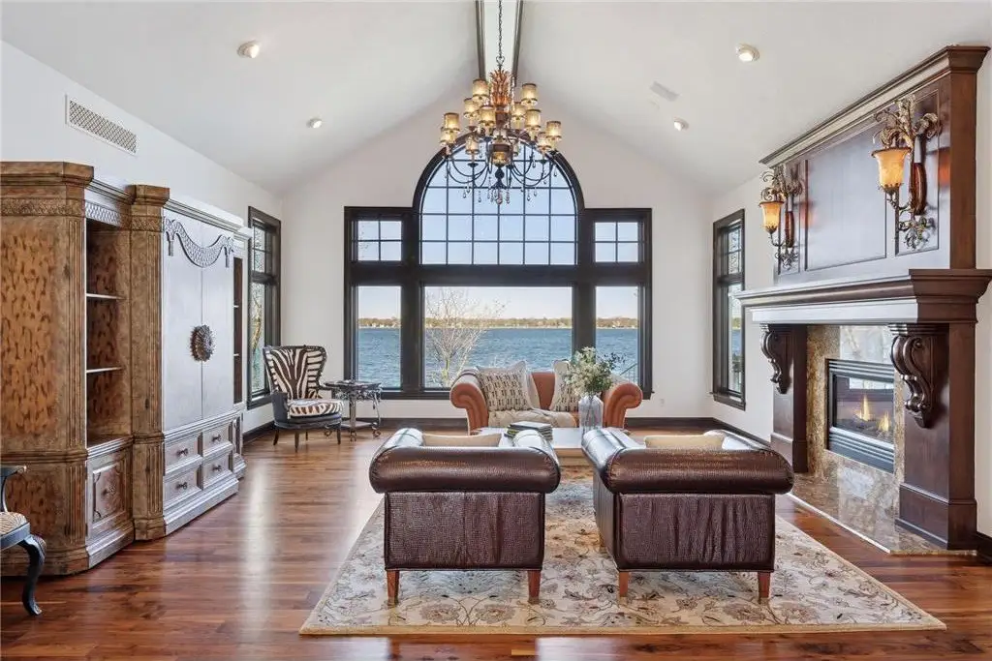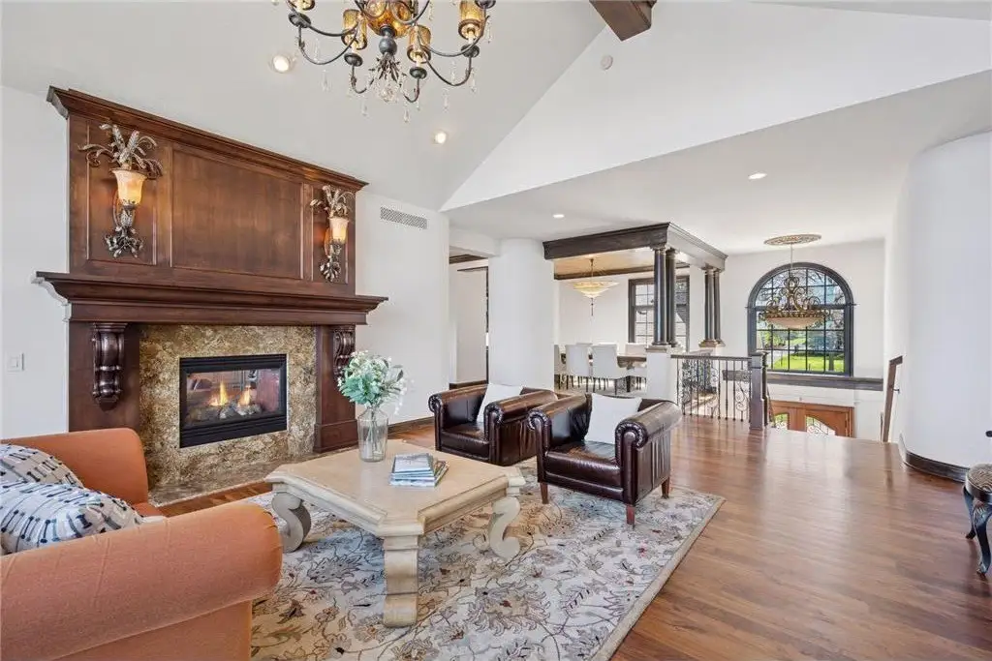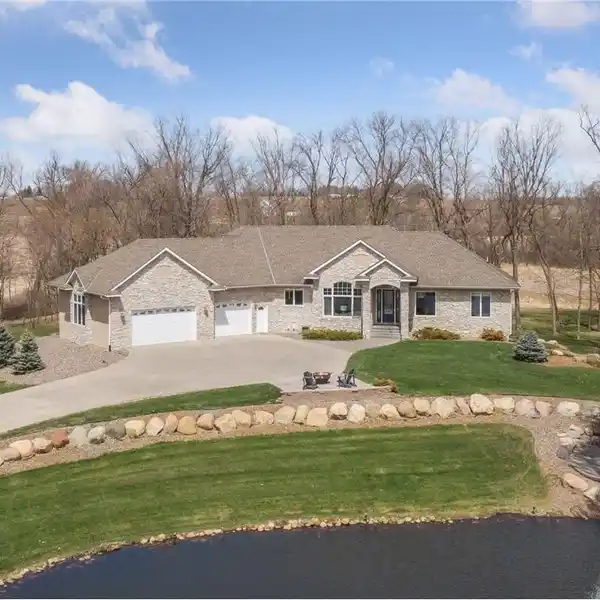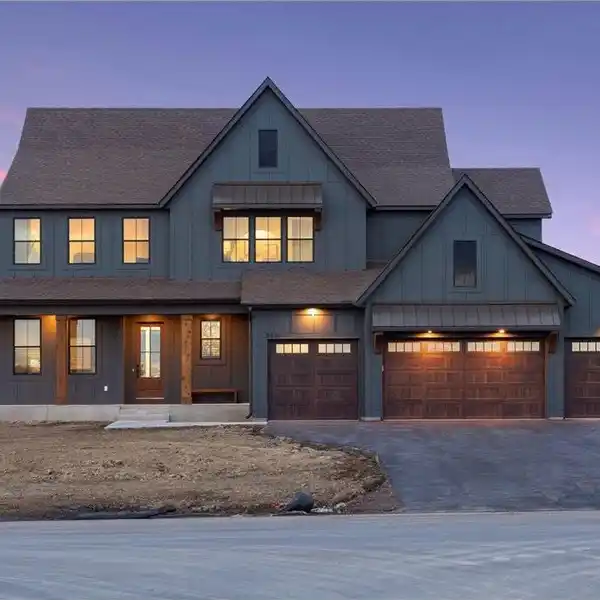Expansive Home on Lake Pulaski
Experience lake living at its finest in this expansive home nestled on a picturesque level lot with 100 feet of prime west facing lakeshore frontage on Lake Pulaski. Exterior of this beautiful home was designed by Murphy & Co. Main floor was totally remodeled in 2012 for both everyday comfort and impressive entertaining, this home offers lake views from nearly every room. The main floor showcases a grand living room with vaulted ceilings and oversized windows that frame stunning lake views. The open-concept layout flow seamlessly into a gourmet kitchen, with an oversized island and direct access to a spacious deck overlooking the water, perfect for outdoor dining and entertaining. Also, the main level includes a primary bedroom with an en suite bathroom as well as an office that can be an additional bedroom. Adjacent to the main floor laundry room is a finished bonus room, which is currently being used for storage. Lower level boasts a generous family room as well as 4 bedrooms and 2 bathrooms for guests or family. For added convenience there's a dog wash area just before the oversized 4 car attached garage with plenty of storage, counter space and even a double oven ideal for hosting garage parties. Enjoy this nearly one-acre level lake lot with its own private volleyball court, beach, dock and 2 sheds for your toys. This property is ideal for year-round living or the ultimate getaway.
Highlights:
- Vaulted ceilings with oversized windows
- Gourmet kitchen with oversized island
- Spacious deck overlooking the water
Highlights:
- Vaulted ceilings with oversized windows
- Gourmet kitchen with oversized island
- Spacious deck overlooking the water
- Primary bedroom with en suite bathroom
- Bonus room for versatile use
- Generous family room on lower level
- Dog wash area in garage
- Private volleyball court
- Beach and dock
- Two sheds for toys
