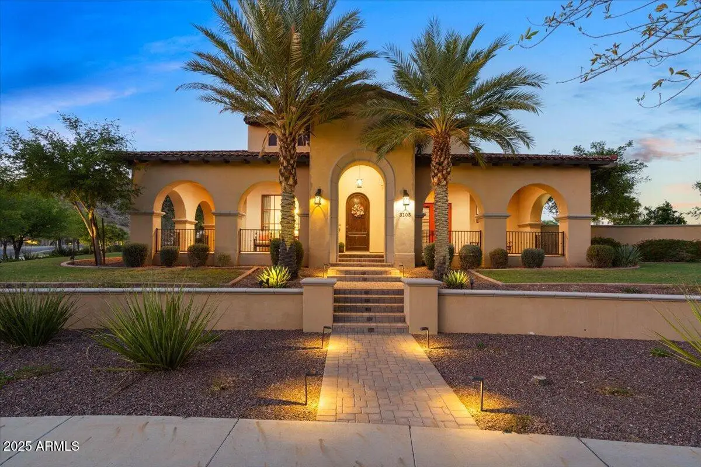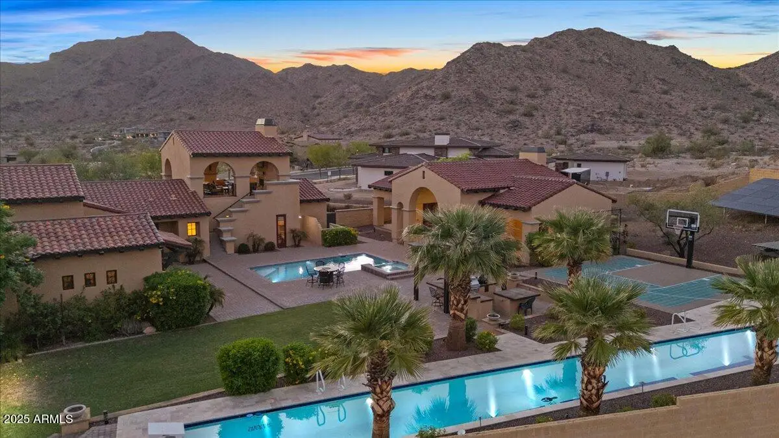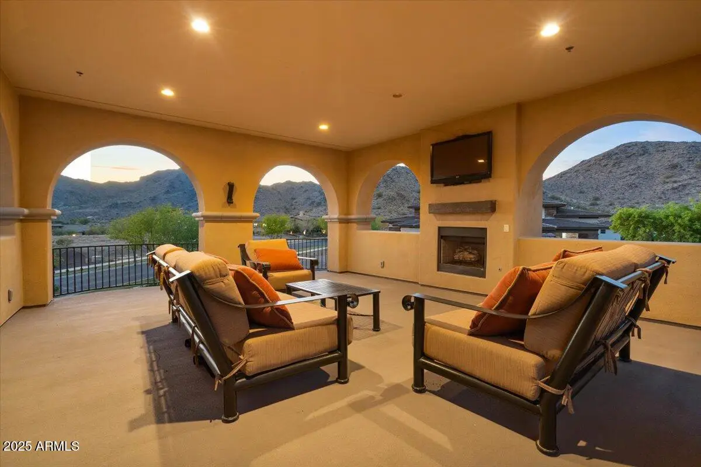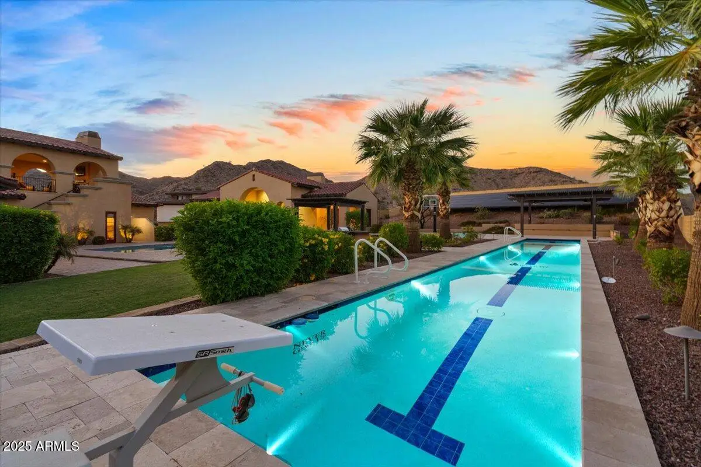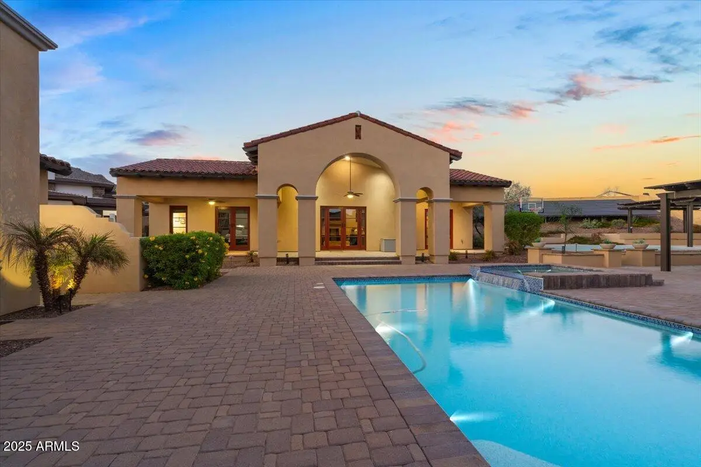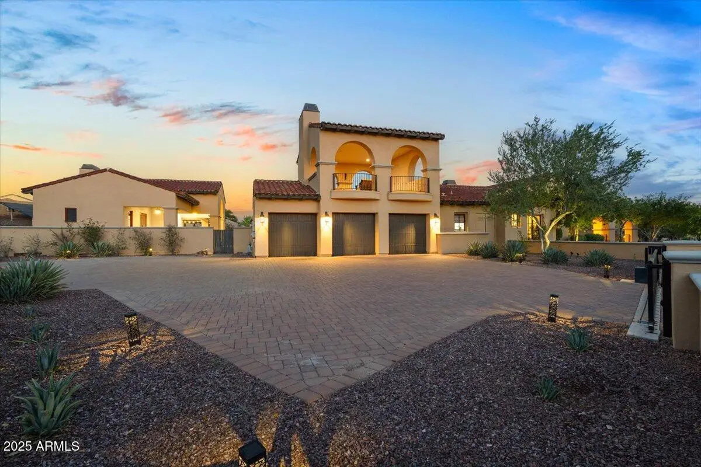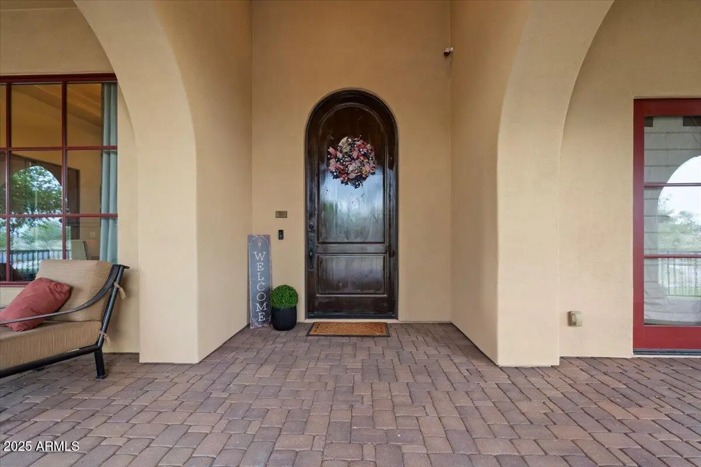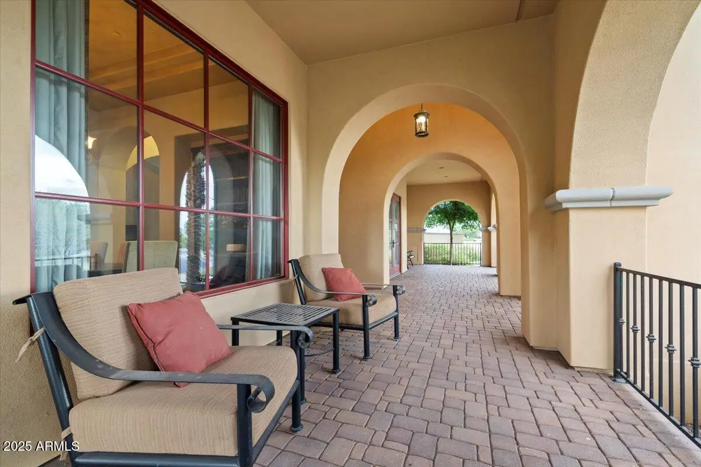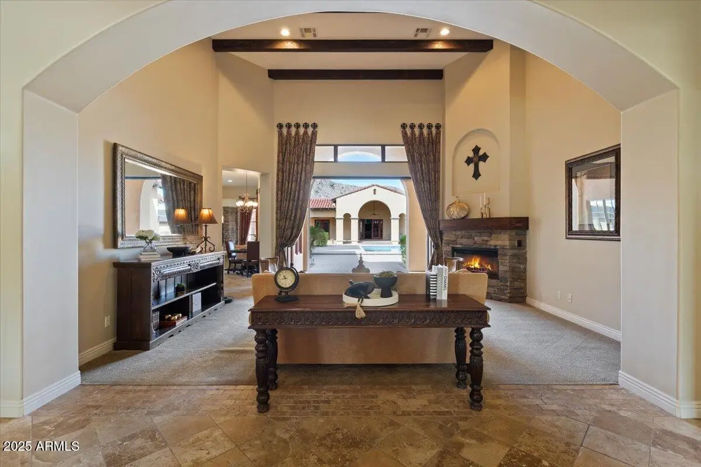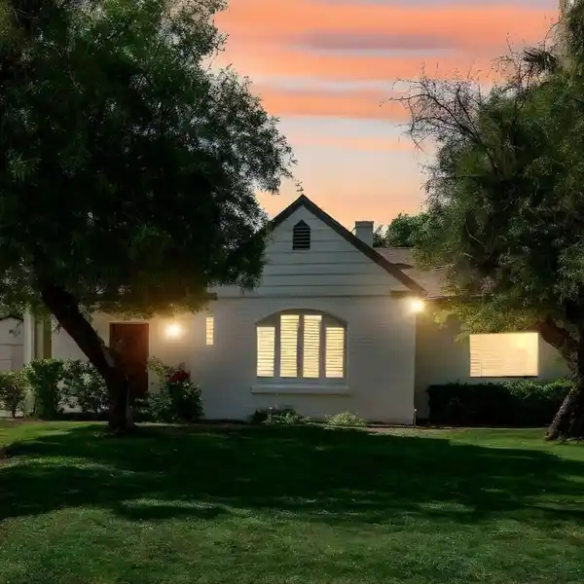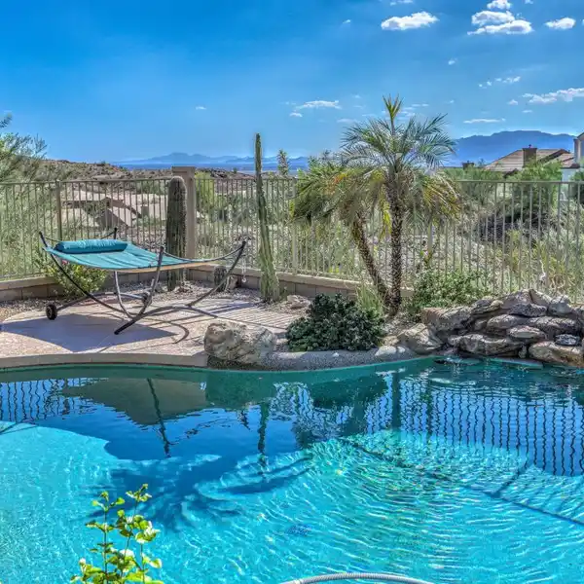One-Of-A-Kind Custom Resort-Style Estate
3105 North Heritage Street, Buckeye, Arizona, 85396, USA
Listed by: Tara Esling | Long Realty Company
Experience the perfect blend of sophistication, comfort, and resort-style living in this one-of-a-kind custom estate. With 5 bedrooms, 5 bathrooms, and 5,219 sq. ft. of thoughtfully designed living space, this property includes a beautifully appointed main residence and a private detached casita - all set on an expansive lot designed for entertaining and everyday enjoyment. The main home features 3,471 sq ft, 4 bedrooms and 4 bathrooms with open, flowing living areas filled with natural light. Elegant custom drapes paired with matching furnishings, timeless stone accents, and soaring ceilings create a refined yet welcoming atmosphere. The spacious living room centers around a cozy fireplace, while upscale finishes add warmth and style throughout. Step outside into a backyard that rivals a five-star resort. Two sparkling pools await a play pool with spa and a dedicated lap pool along with a pergola-covered outdoor kitchen, fire pit, outdoor shower, and multiple lounge areas.Enjoy evenings under the stars from the rooftop patio above the 3-car garage, featuring its own fireplace and breathtaking mountain views. Walk on into the Detached Guest House featuring an additional 1,747 sq ft. Perfect for guests, multi-generational living, or a private retreat, the casita offers a full residence of its own, complete with 1 bedroom, 1 bathroom, a kitchenette, dining nook, flex living room, and additional office/flex space. A third fireplace enhances its charm and comfort. This estate is more than just a home it's a lifestyle. A true showcase of custom design, energy efficiency, and resort-inspired living.
Highlights:
Timeless stone accents
Custom cabinetry throughout
Cozy fireplace in living room
Listed by Tara Esling | Long Realty Company
Highlights:
Timeless stone accents
Custom cabinetry throughout
Cozy fireplace in living room
Elegant custom drapes
Open, flowing living areas
Expansive lot for entertaining
Soaring ceilings
Private detached casita
Thoughtfully designed living space
