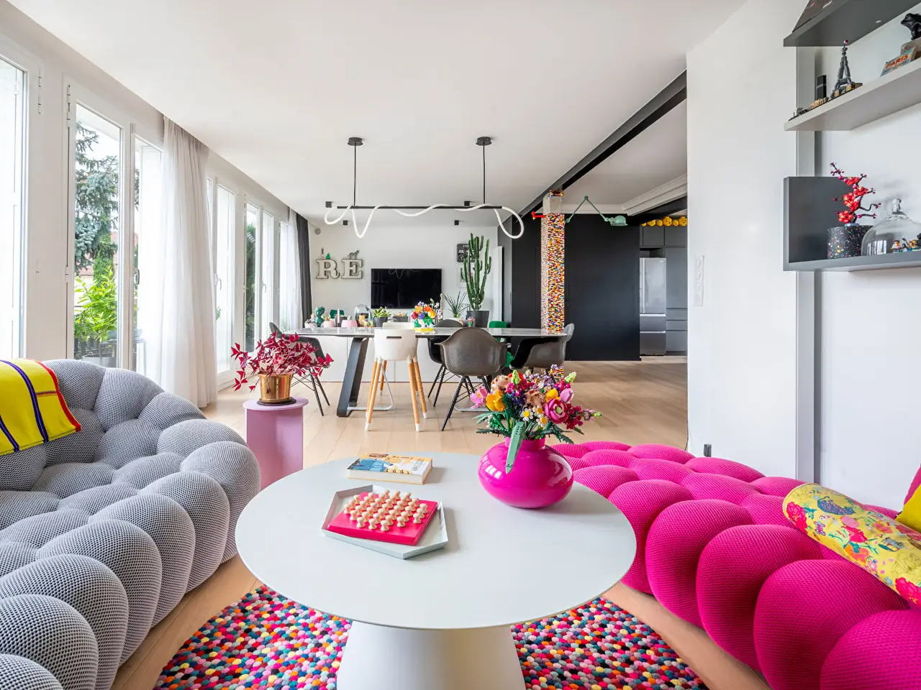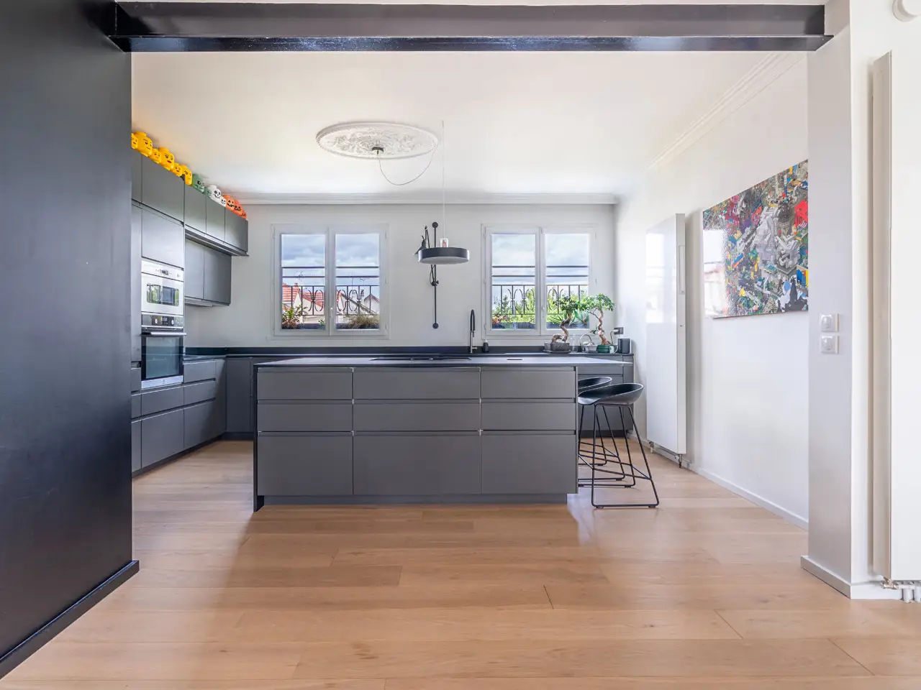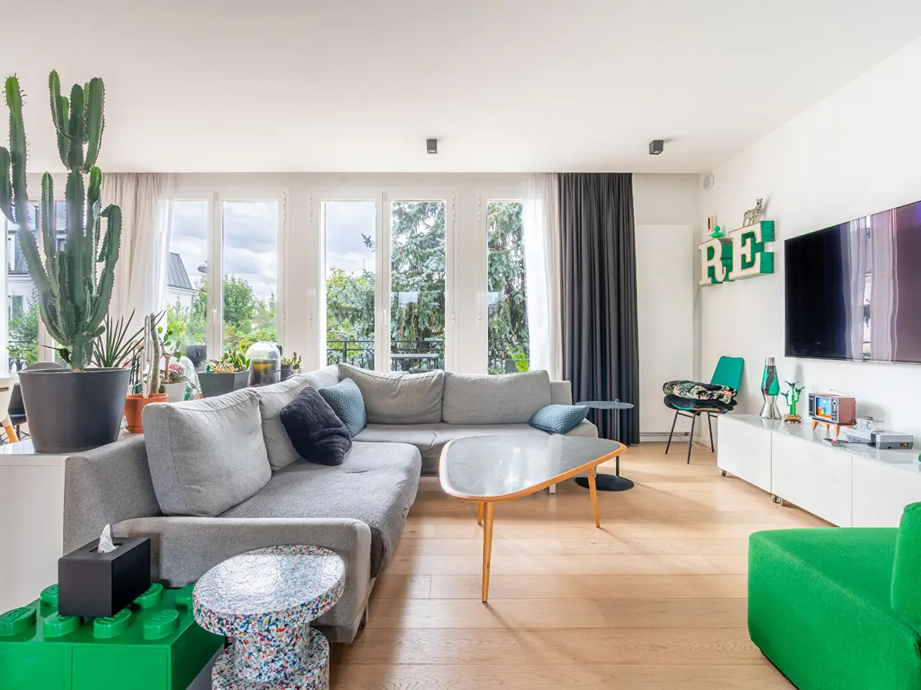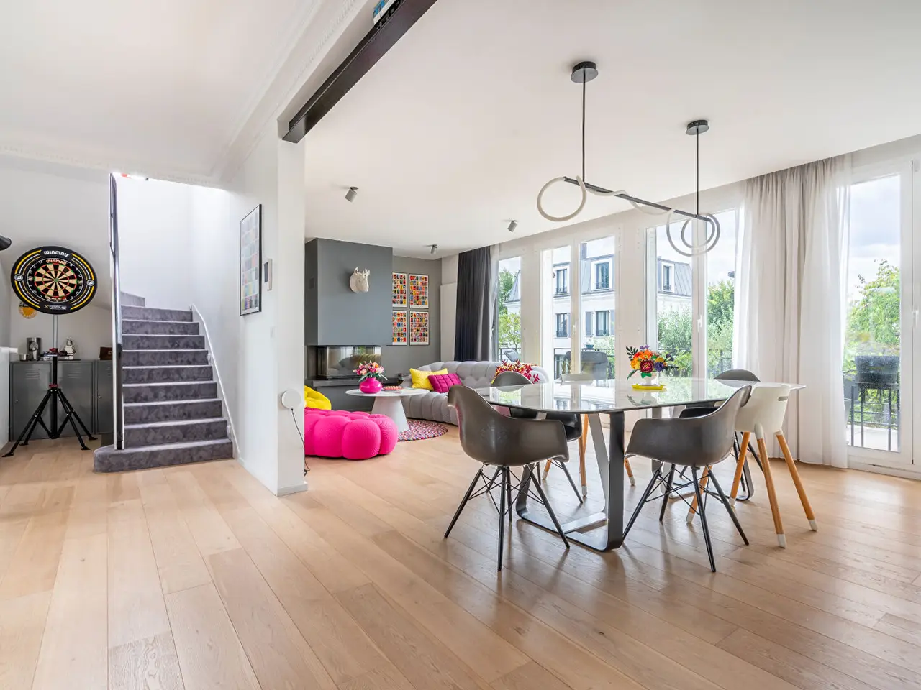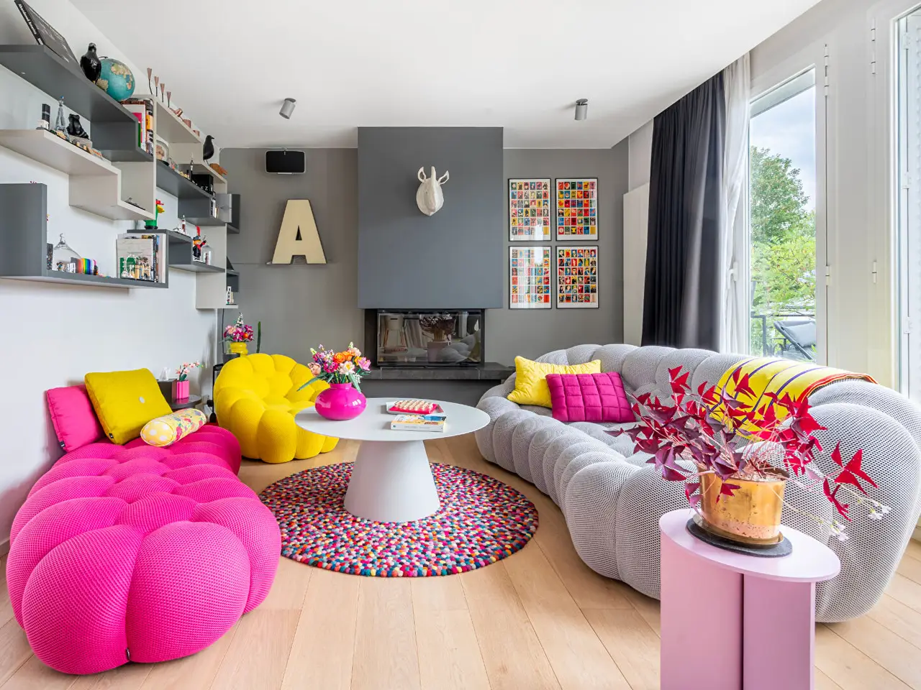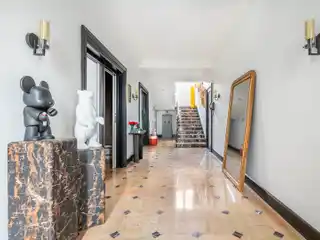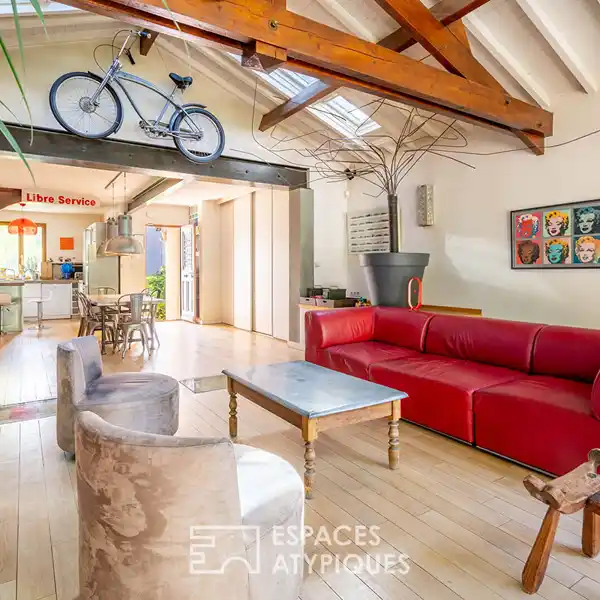Residential
USD $1,701,670
Bry Sur Marne, France
Listed by: Espaces Atypiques
Located in the sought-after Pepiniere district, a stone's throw from the banks of the Marne, this house, built in 1969 and completely renovated in 2021, offers 305 sqm of living space on a 480 sqm plot.
The heart of the house, the first floor captivates with a spectacular 75 sqm living room. Bathed in light thanks to its large bay windows, it is organized around a convivial kitchen, a dining room, and two living rooms, one of which features a gas fireplace. The whole opens onto a 20 sqm south-facing balcony, which further extends the already remarkable volumes.
The ground floor sets the tone from the entrance, with a majestic hall of nearly 30 sqm, clad in marble and leading to an iron staircase adorned with gilding. This level opens first onto an office and then a dressing room, immediately revealing the generosity and multiplicity of spaces.
A room currently converted into a games room with a toilet can easily be transformed into a bedroom opening directly onto the terrace.
Finally, a summer kitchen used as a laundry room, also open to the exterior, completes this floor.
An 18 sqm garage, suitable for a family vehicle and complemented by numerous storage spaces, completes this level.
On the second floor, two bedrooms each have their own bathroom.
A master suite, equipped with a dressing room and a bathroom with a bathtub and shower, offers an intimate and refined space.
A separate toilet completes this level, while an attic of approximately 80 sqm offers additional development potential.
The interior design, resolutely modern, gives each space a unique identity, the result of a renovation carried out with taste and rigor.
Outside, a 400 sqm garden provides an ideal green setting for family life, just a few steps from the iconic promenades along the banks of the Marne.
This house with its rare volumes, combining modern comfort, brightness and strong character, is an exceptional family home in one of the most sought-after areas of Bry-sur-Marne.
Banks of the Marne: 2 minutes on foot
School: 5 minutes on foot
RER A Bry-sur-Marne: 15 minutes on foot
REF. 12491
Additional information
* 9 rooms
* 4 bedrooms
* 3 bathrooms
* Outdoor space : 480 SQM
* Parking : 2 parking spaces
* Property tax : 4 406 €
Energy Performance Certificate
Primary energy consumption
b : 98 kWh/m2.year
High performance housing
*
A
*
98
kWh/m2.year
3*
kg CO2/m2.year
B
*
C
*
D
*
E
*
F
*
G
Extremely poor housing performance
* Of which greenhouse gas emissions
a : 3 kg CO2/m2.year
Low CO2 emissions
*
3
kg CO2/m2.year
A
*
B
*
C
*
D
*
E
*
F
*
G
Very high CO2 emissions
Estimated average annual energy costs for standard use, indexed to specific years 2021, 2022, 2023 : between 2270 € and 3120 € Subscription Included
Agency fees
The fees include VAT and are payable by the vendor
Mediator
Mediation Franchise-Consommateurs
www.mediation-franchise.com
29 Boulevard de Courcelles 75008 Paris
Information on the risks to which this property is exposed is available on the Geohazards website : www.georisques.gouv.fr
Highlights:
Gas fireplace
Marble-clad entrance hall
South-facing balcony
Contact Agent | Espaces Atypiques
Highlights:
Gas fireplace
Marble-clad entrance hall
South-facing balcony
Iron staircase with gilding
Summer kitchen with laundry room
Master suite with dressing room
Modern interior design
Spectacular 75 sqm living room
Attic with development potential
400 sqm garden


