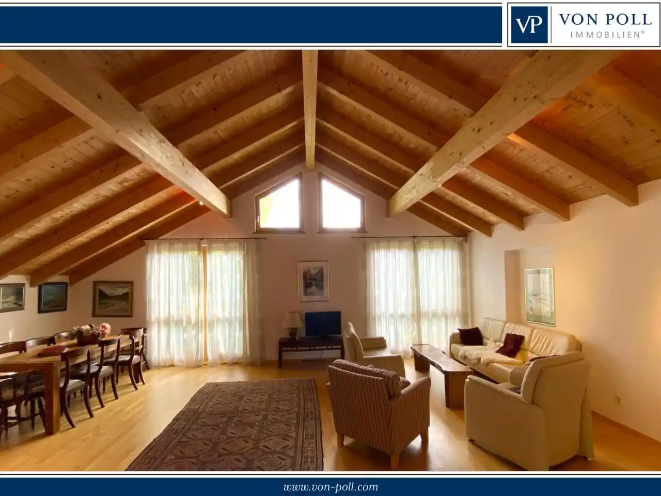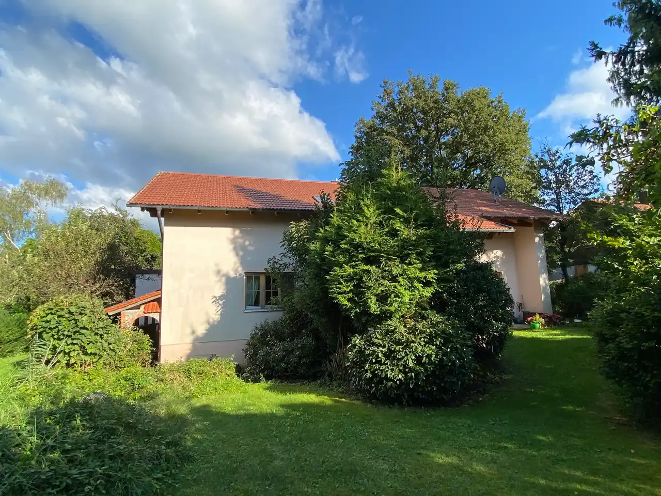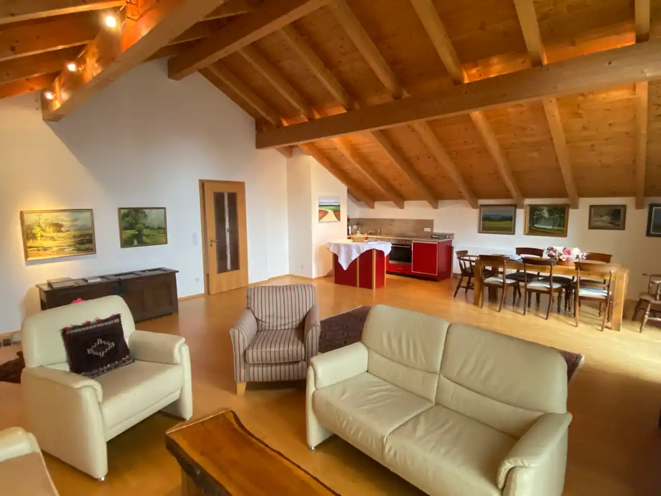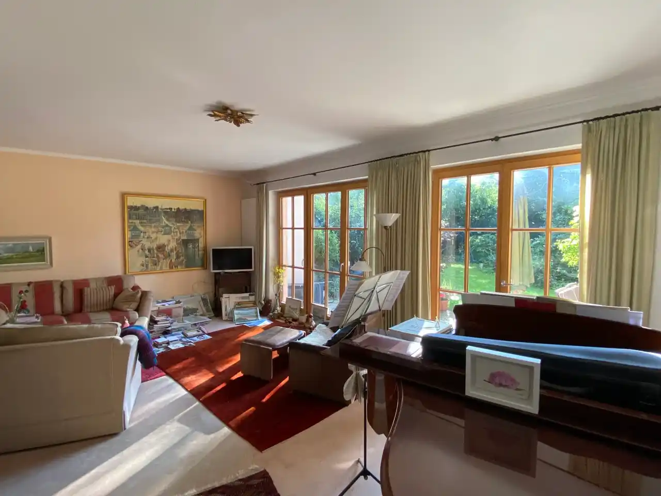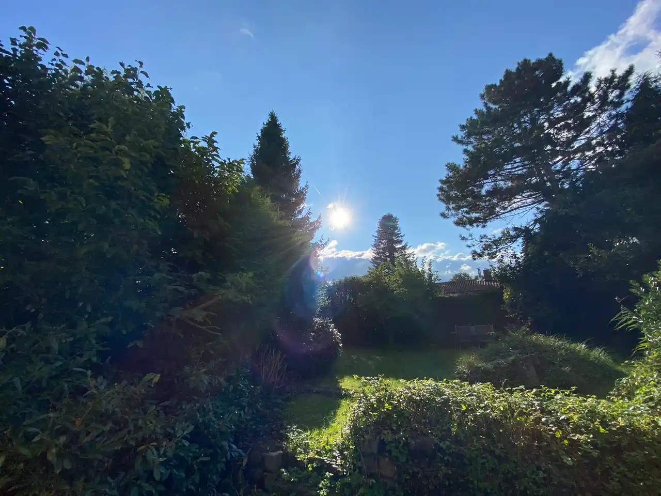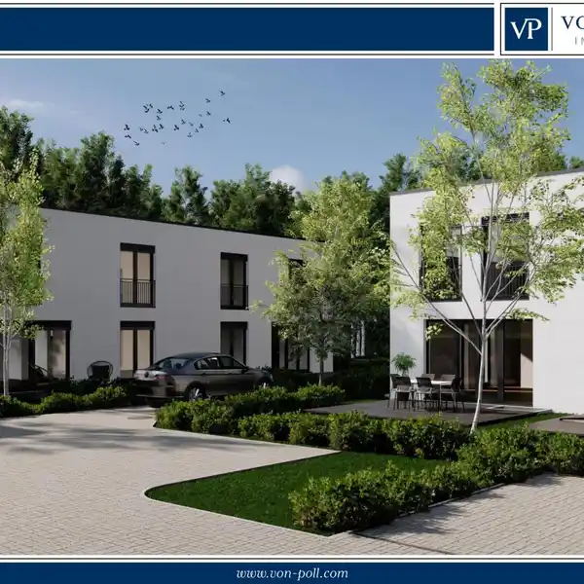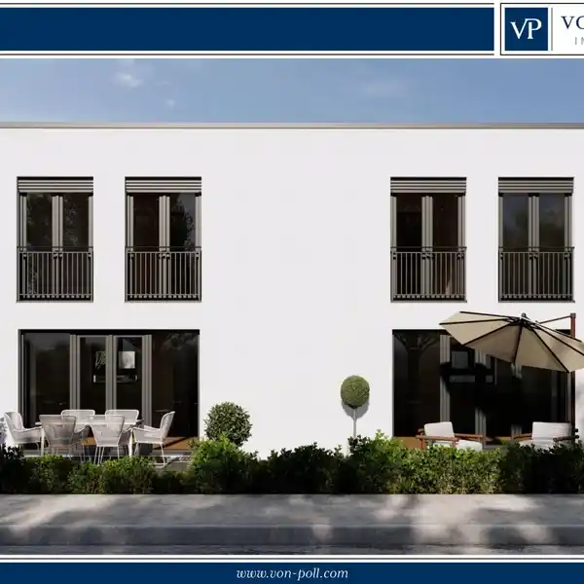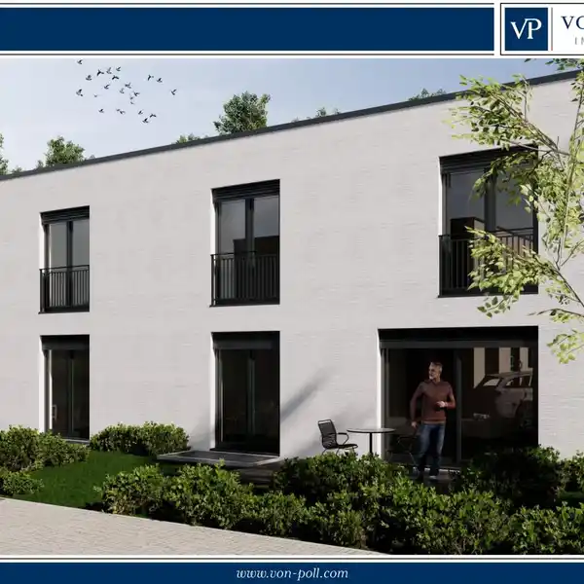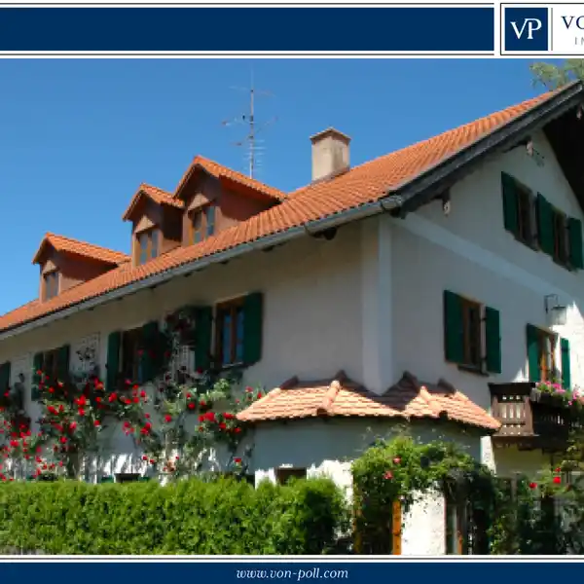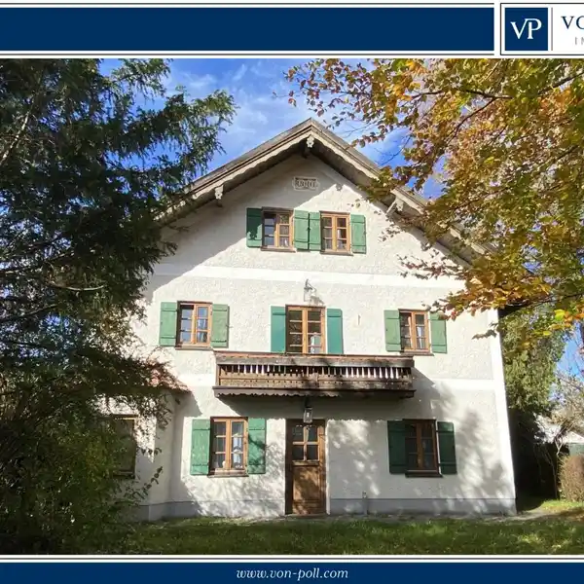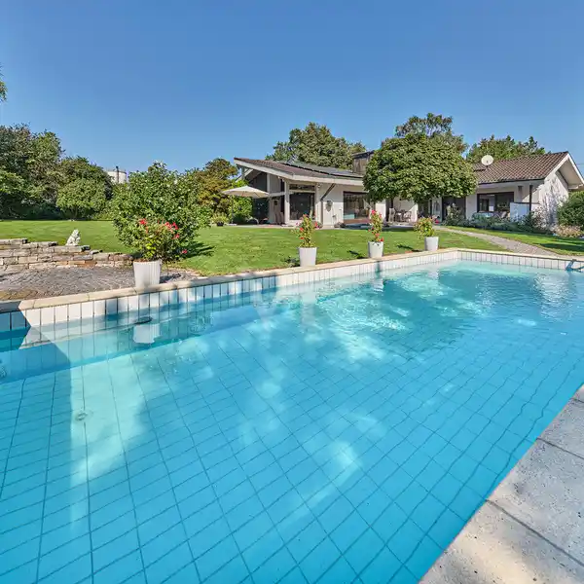Spectacular Expanded Bungalow
USD $1,585,286
This detached family home is perfect for a large family and for anyone who needs the space of 10 rooms on a total living area of approx. 300 m² in times of home office and appreciates the privacy of the house and garden! We are proud to present this property, which was completely renovated in 2008 and was originally built as a bungalow before being extended and fitted with a truly spectacular attic studio with a ceiling height of more than 4 meters. A further highlight is the original and original Hessian half-timbered art, which was installed in the kitchen and dining area, as well as a natural garden that cannot be seen from any side with old, ingrown trees, some of which are more than 20 meters high, which let in both sun and shade. From a purely functional point of view, the upper floor with its exposed roof trusses features a studio with a further kitchen, dining and living area, two bedrooms, a playroom and two bathrooms, one with a shower and one with a bathtub. On the first floor there are two further bedrooms, a library, the spacious living room and the aforementioned half-timbered kitchen and dining area as well as a shower room and hallway. This property is completed by an unusually high basement with a ceiling height of approx. 2.50 meters, which offers a bright office with a slope to the garden, a guest room, shower room and a sauna as well as all functional rooms such as a boiler room, laundry room and storage cellar. Outside, there is a garage and carport for dry access to the residential unit. The house is currently still occupied by the owners and will be available to the new buyers by arrangement after the notary appointment and payment of the purchase price.
Highlights:
- Spectacular attic studio with over 4-meter ceiling height
- Original Hessian half-timbered art in kitchen and dining area
- Natural garden with mature trees over 20 meters high
Highlights:
- Spectacular attic studio with over 4-meter ceiling height
- Original Hessian half-timbered art in kitchen and dining area
- Natural garden with mature trees over 20 meters high
- Exposed roof trusses in upper floor studio
- Sauna in unusually high basement
- Garage and carport for dry access

