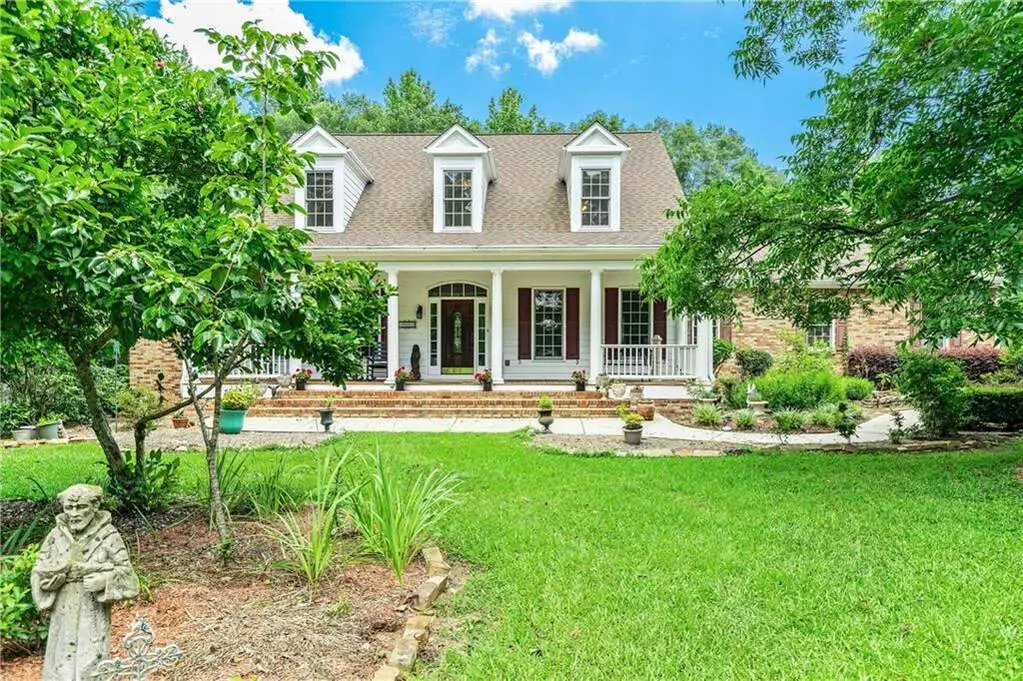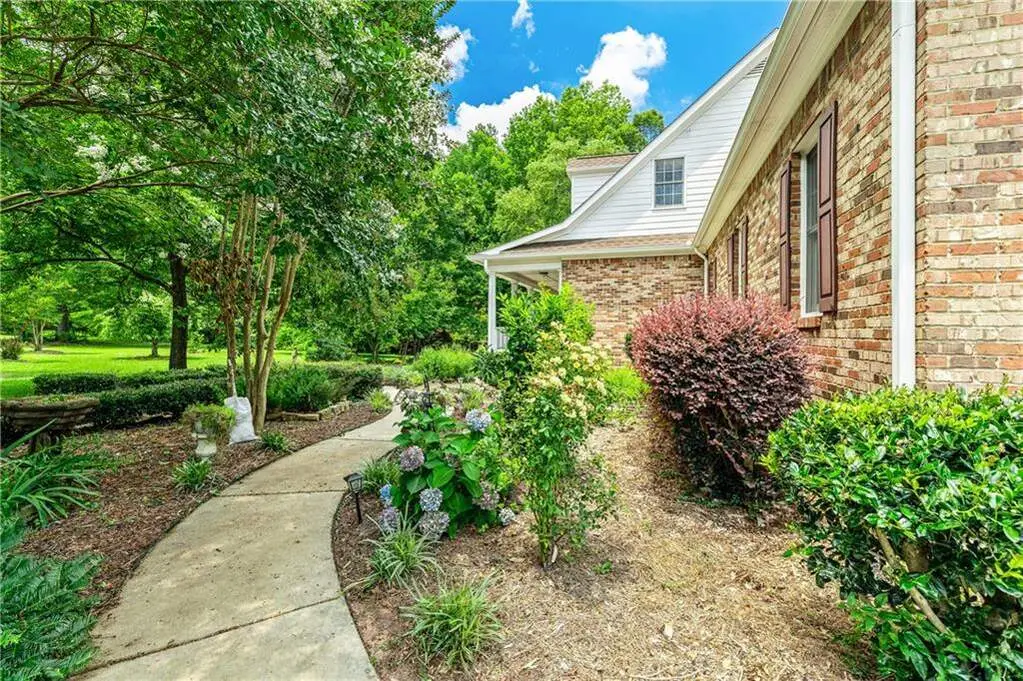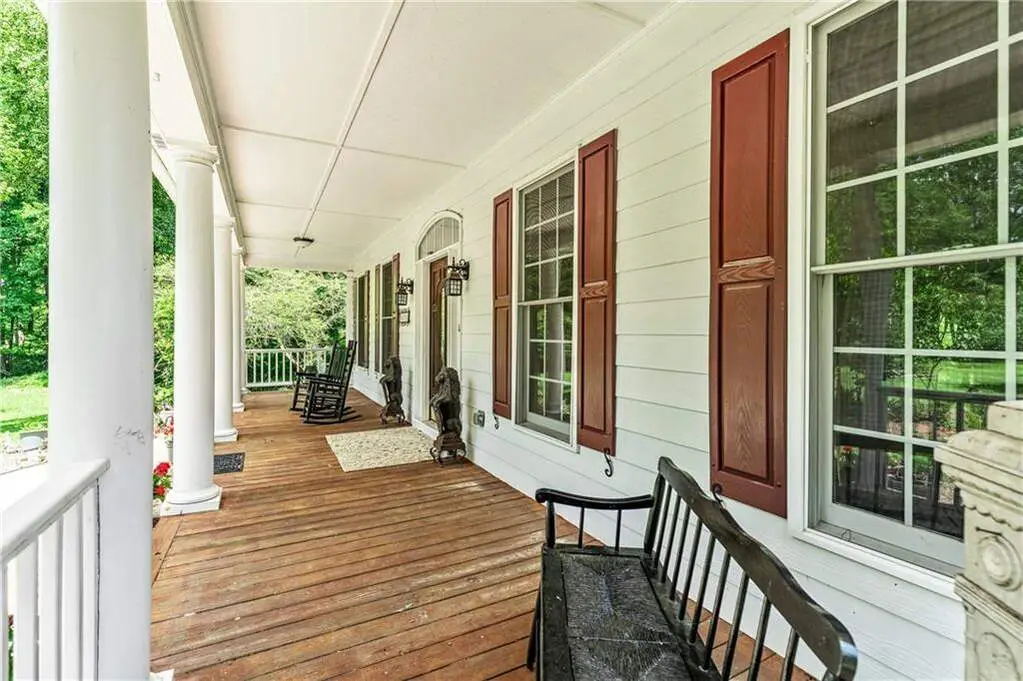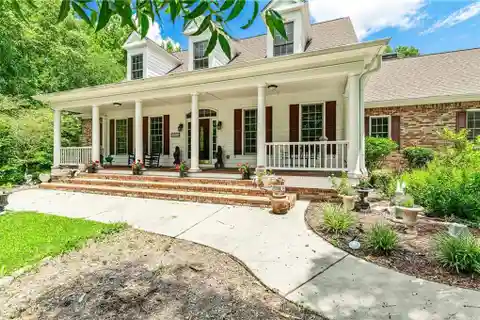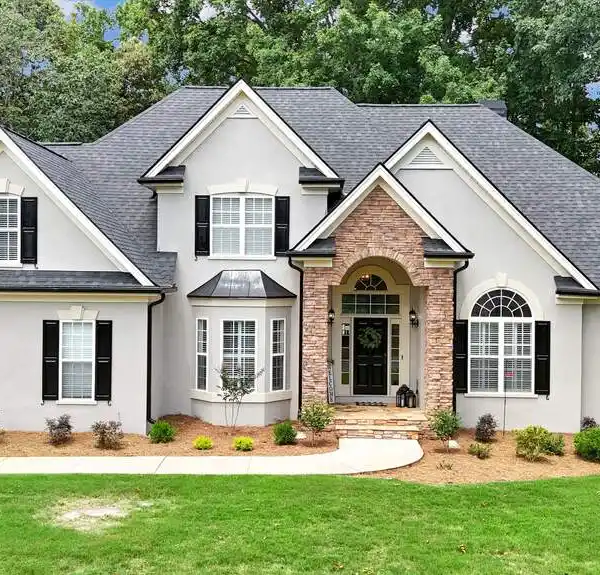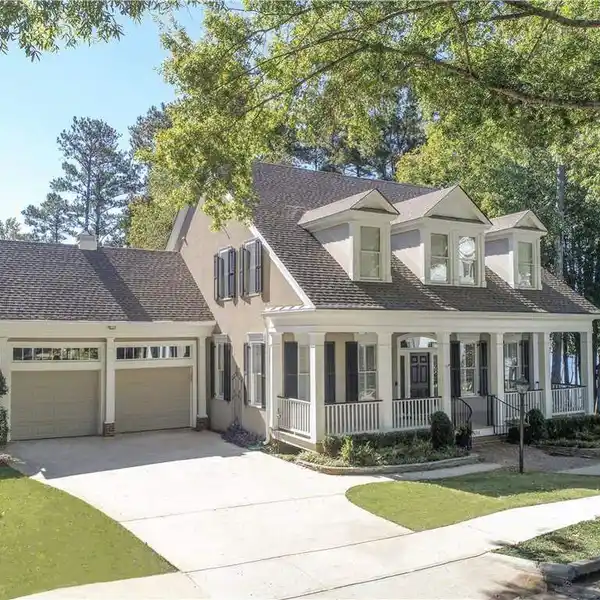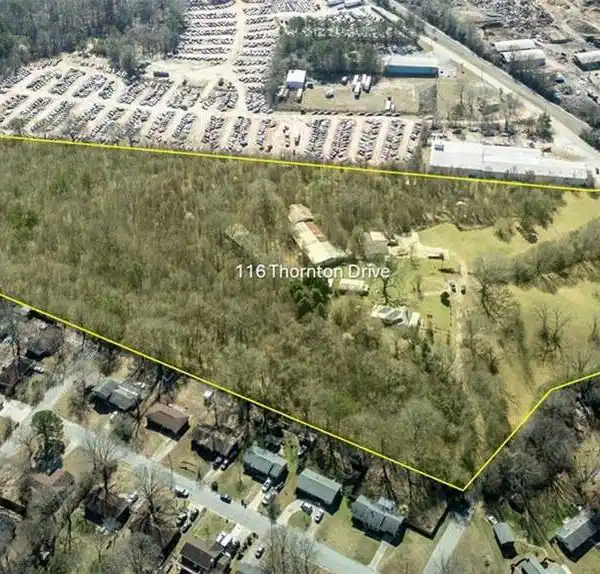Peaceful Living on 12 Serene Acres
Brooks, Georgia, USA
Listed by: Christine Flanigan | Ansley Real Estate - Christie’s International Real Estate
Experience peaceful country living on 12 private acres in charming Brooks, GA. This spacious 6-bedroom, 4.5-bath home offers over 5,900 square feet of thoughtfully designed living space. A welcoming front porch leads into a beautiful foyer flanked by a dedicated office and formal dining room. The living area features soaring ceilings and a cozy gas fireplace, while the open-concept kitchen impresses with slate gray and black appliances, a large island, and a breakfast/sitting area with its own brick fireplace. The main-level suite provides comfort and convenience with abundant natural light, dual walk-in closets, heated flooring, a tiled shower, garden tub, and double vanities. Upstairs includes three additional bedrooms-one with a private en-suite and two connected by a Jack-and-Jill bath. The finished basement expands the living space with a second living room, kitchenette, two more bedrooms, and a full bath. Step outside to enjoy the screened porch, expansive Trex deck, saltwater pool, and poolside firepit. A detached barn offers garage or hobby space with an upstairs loft. With beautifully maintained gardens, fruit trees, and unmatched privacy, this property blends luxury, functionality, and natural beauty. With 12 acres this home also qualifies for the Conservation Use Valuation Assessment! **Please refer to written disclosures for septic information**
Highlights:
Gas fireplace
Slate gray and black appliances
Heated flooring
Listed by Christine Flanigan | Ansley Real Estate - Christie’s International Real Estate
Highlights:
Gas fireplace
Slate gray and black appliances
Heated flooring
Saltwater pool
Trex deck
Poolside firepit
Screened porch
Detached barn with loft
Dual walk-in closets
Garden tub


