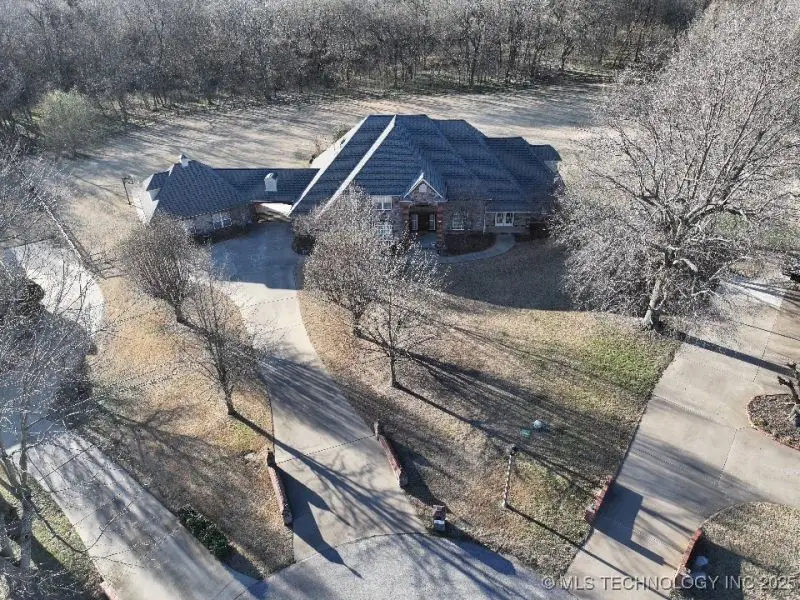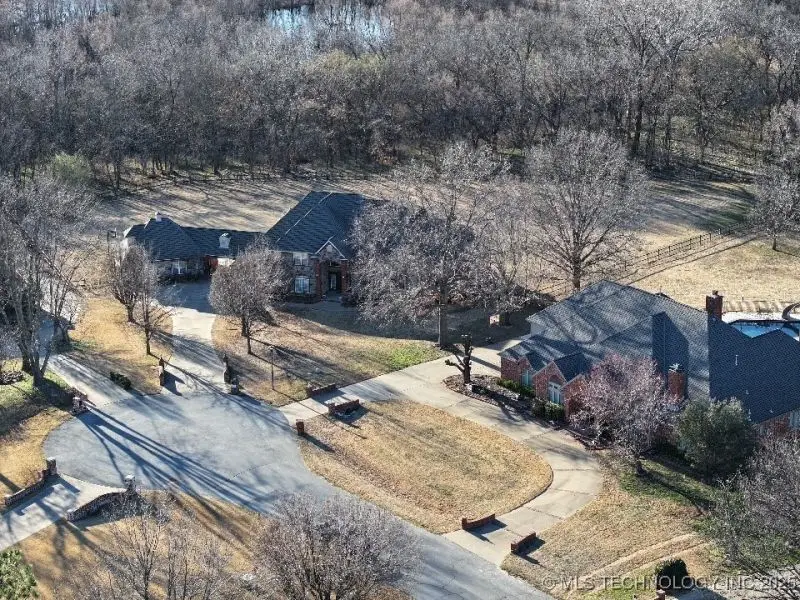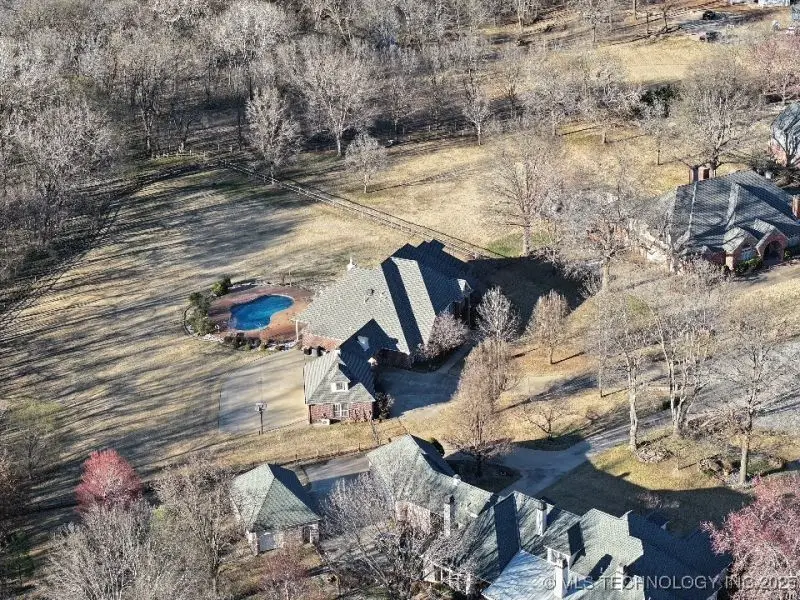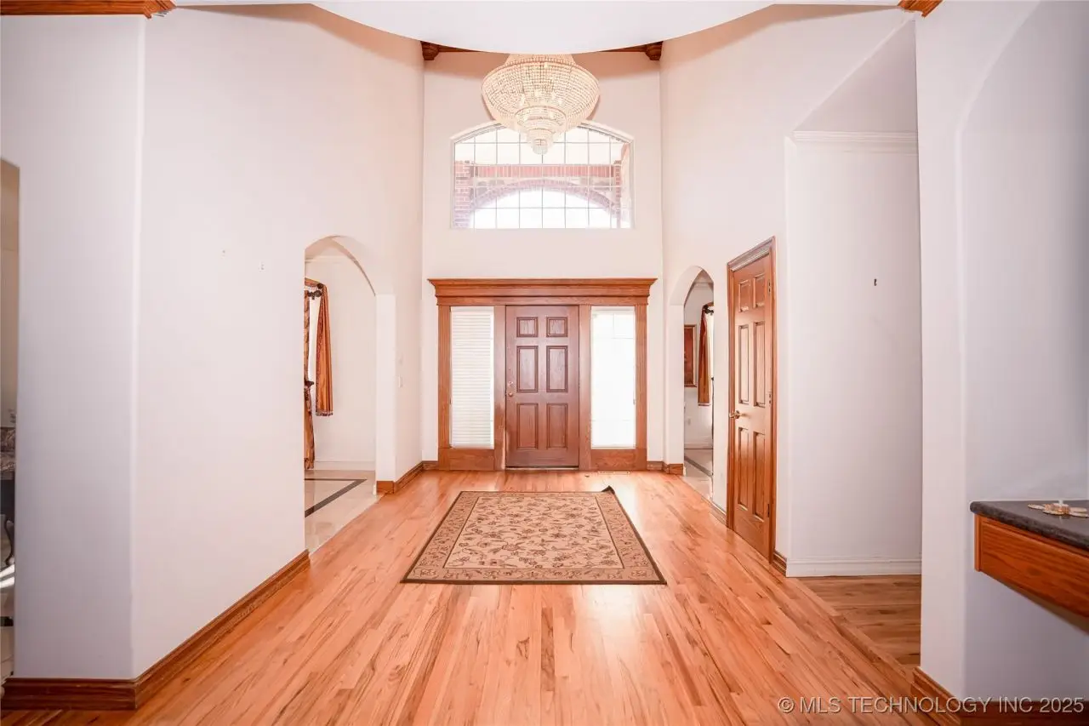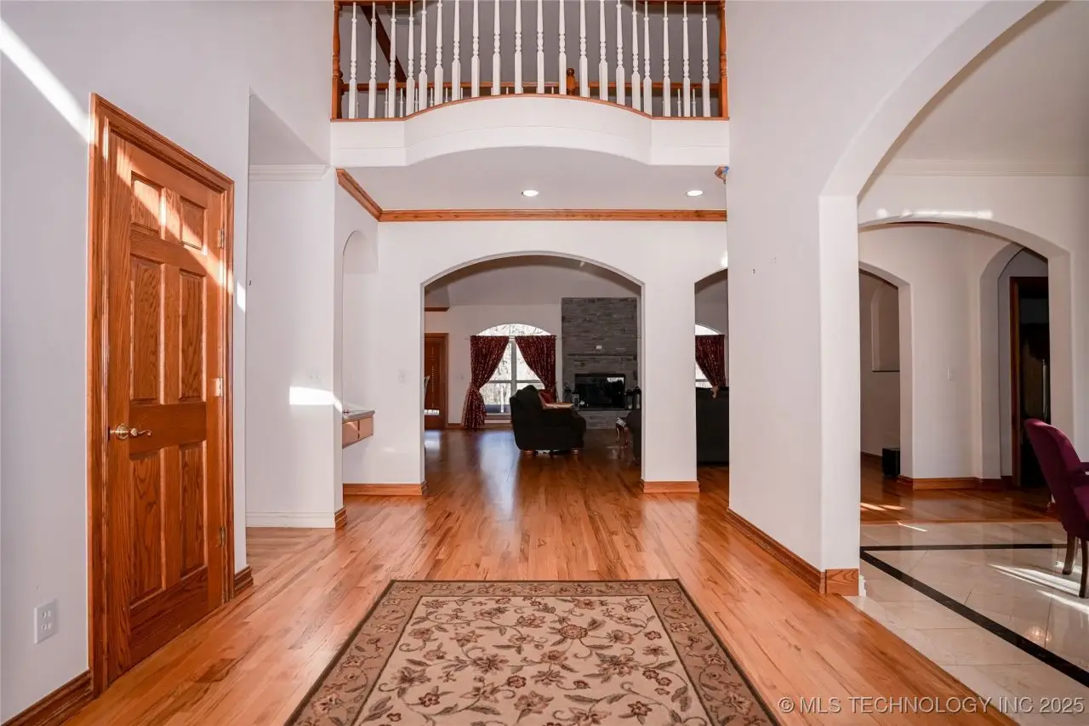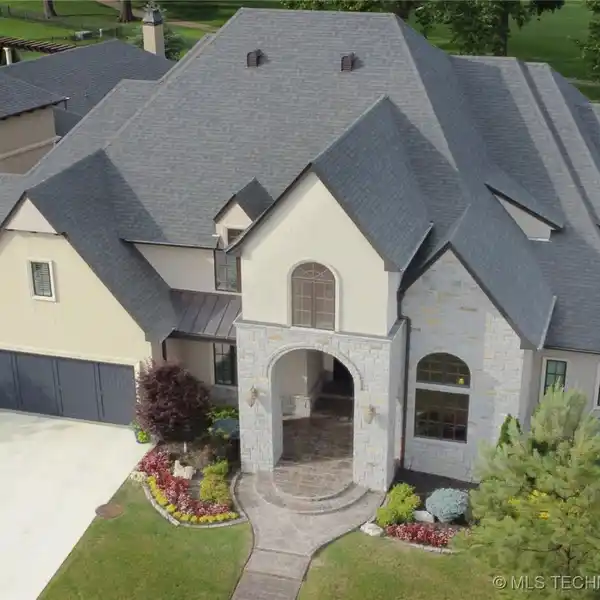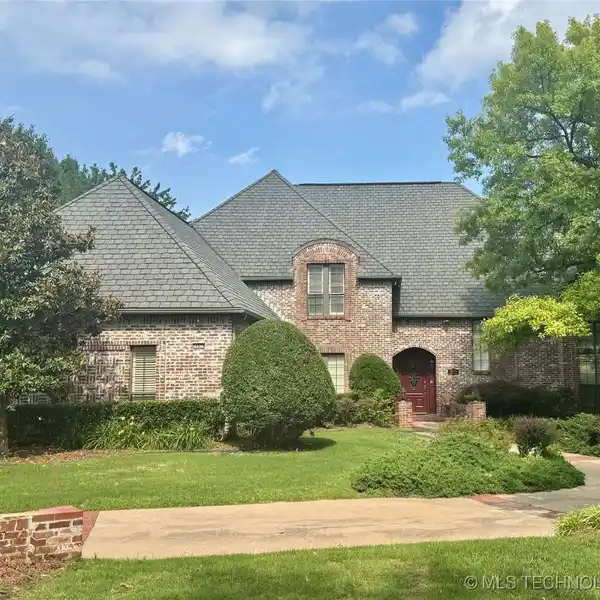Stunning Estate with Pool and Entertainment Space
4412 West Ithica Street, Broken Arrow, Oklahoma, 74012, USA
Listed by: Chinowth and Cohen Realtors
Nestled in a luxurious neighborhood with scenic walking and horse trails, this stunning estate sits on a private three acre cul-de-sac lot, offering serene views of the greenbelt and woods. Designed for elegance and function, the home expansive hardwood flooring throughout both levels, as well as exquisite marble. The kitchen has built in appliances, granite countertops and custom wood cabinetry, all seamlessly flowing into a grand family room with vaulted ceilings, exposed wooden beams/crown molding, fireplace and second floor catwalk. The Primary suite has a grand bathroom featuring its very own dual sided fireplace and his/her amenities. This home has five dedicated bedrooms and four and one-half bathrooms. A porte-cochere leads to an oversized three car garage, secured by a private gate. The garage is equipped with a central vacuum system for car detailing and features a separate living space above- ideal for gym or private quarters. Additional highlights include multiple media room options, bonus living rooms, and a cozy reading nook. With four living areas, an in-law suite with private entrance, office with independent entrance, and pool and entertainment space, this home is designed for both comfort and entertainment.
Highlights:
Exquisite marble flooring
Custom wood cabinetry
Vaulted ceilings with wooden beams
Contact Agent | Chinowth and Cohen Realtors
Highlights:
Exquisite marble flooring
Custom wood cabinetry
Vaulted ceilings with wooden beams
Dual-sided fireplace in primary suite
Porte-cochere entrance
Central vacuum system in garage
Separate living space above garage
Multiple media room options
In-law suite with private entrance
Pool and entertainment space
