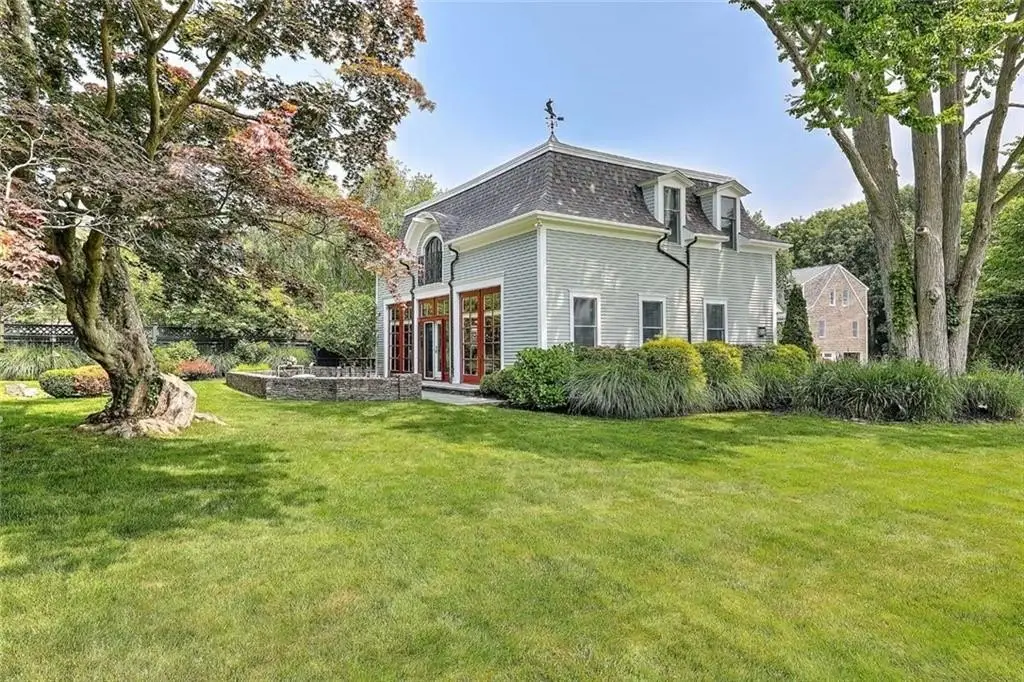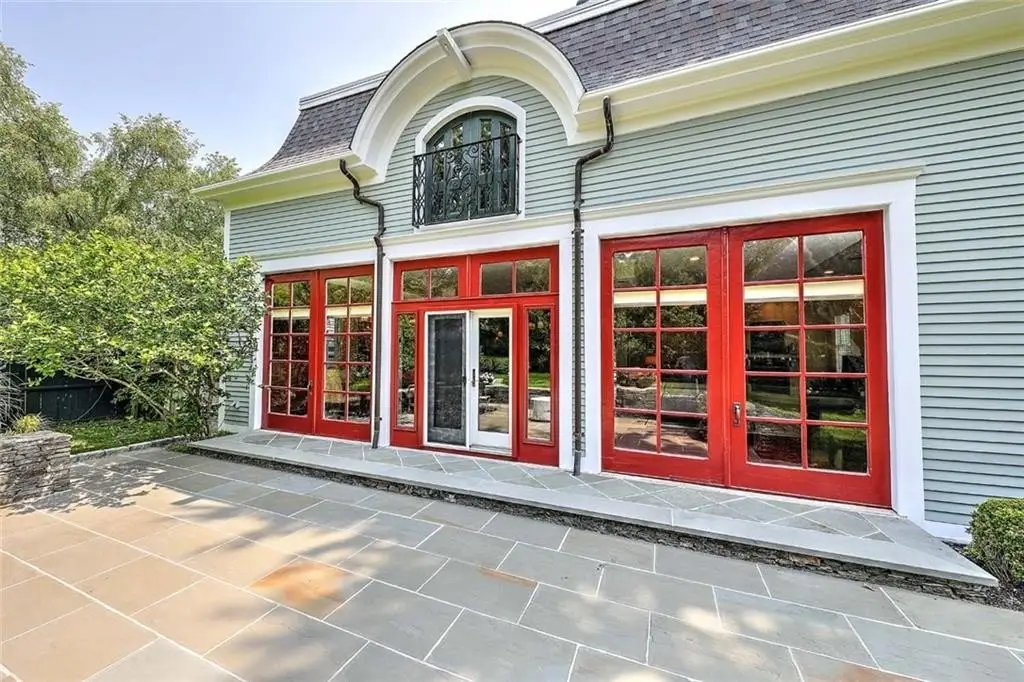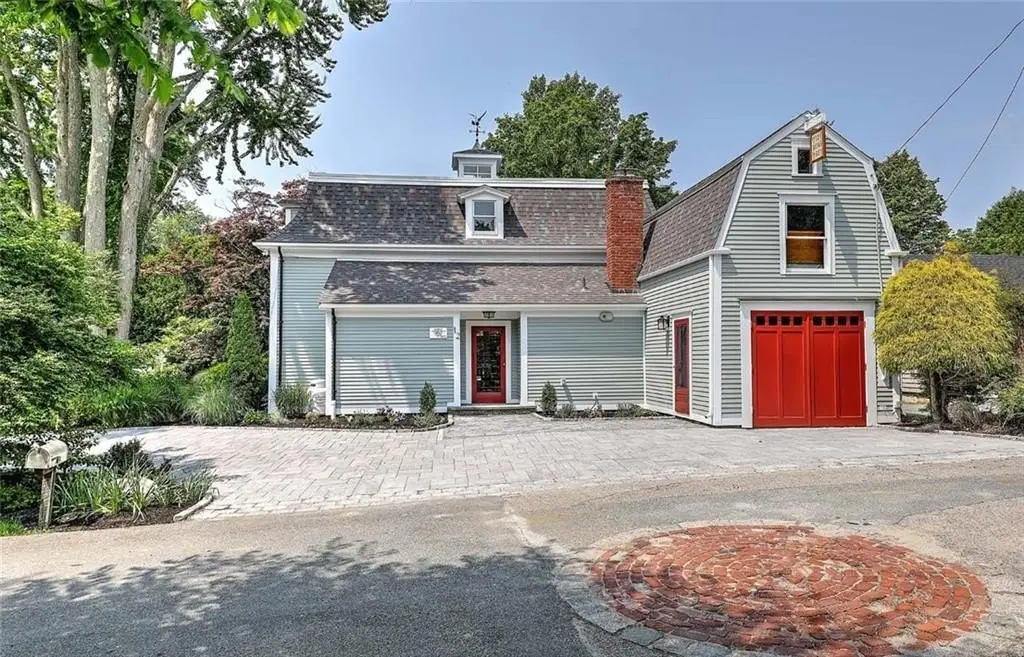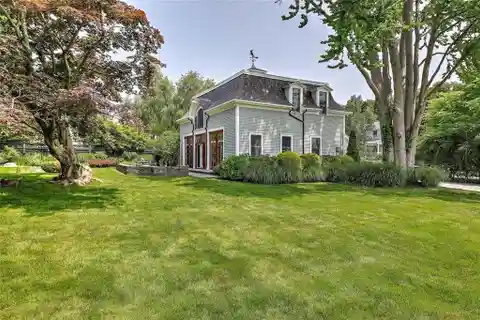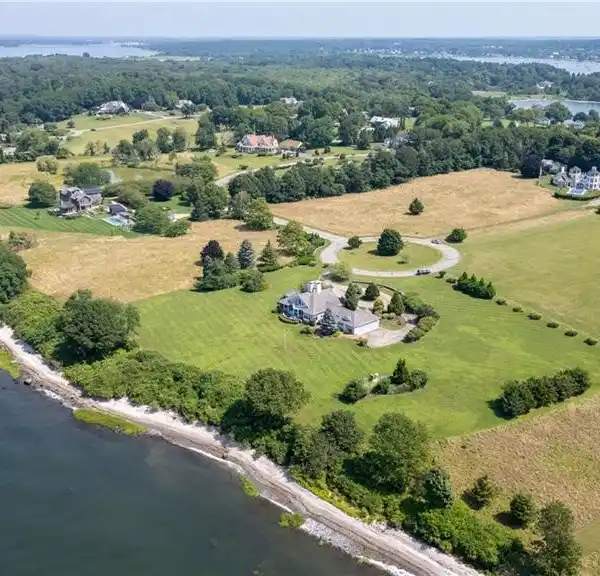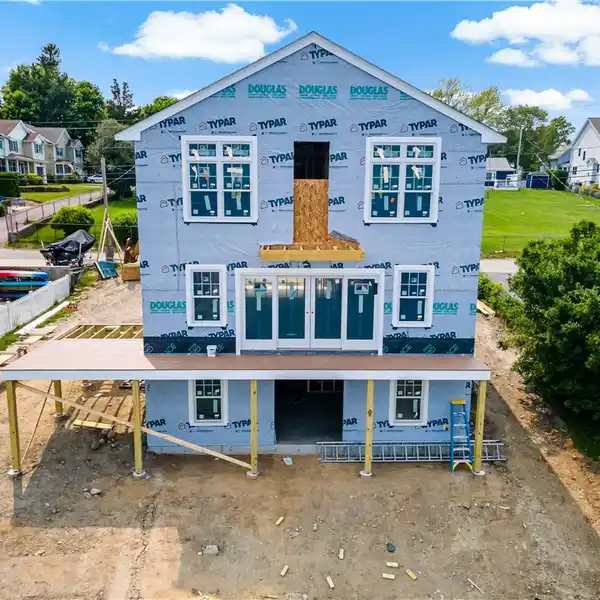Residential
12 Howe Street, Bristol, Rhode Island, 02809, USA
Listed by: Mary Ann Lisi | Residential Properties Ltd.
Welcome to the Codman Place Carriage House designed by Newport Architect, George Champlin Mason in 1872. This Empire Style Carriage House was originally owned by the Codman Sisters (Elizabeth and Maria), wealthy art and antique collectors from Boston. Today, the house has been lovingly cared for with a brand new roof, newer heating system, new cobblestone driveway and newly painted inside and out. This house is connected to town water, sewer and gas for easy living. Upon entering the home you are taken aback by the large sun filled rooms with 12' ceilings. The south facing wall of glass overlooks the stunning bluestone patio and stonewall. The front to back living room has a gas fireplace and architectural columns to delineate the open dining area with a large chandelier and matching sconces, plus a half bath. The well equipped kitchen has maple cabinetry and honed black granite counters, gas cooking and all stainless steel appliances. There is a cozy breakfast nook overlooking the beautiful gardens. The walk-in vault was installed by a rare book collector and could be a stunning wine cellar. Upstairs you will find a very large primary bedroom with ample closet space, two more large bedrooms and a full bath with a tiled walk-in shower with glass door and tub as well as a laundry area. Walk to downtown Bristol for the famous parade, exquisite restaurants, and the East Bay Bike Path or the Herreshoff Museum. Less than an hour from Boston or 3.5 hours from New York.
Highlights:
12' ceilings
Gas fireplace with architectural columns
Maple cabinetry with honed black granite counters
Listed by Mary Ann Lisi | Residential Properties Ltd.
Highlights:
12' ceilings
Gas fireplace with architectural columns
Maple cabinetry with honed black granite counters
South facing wall of glass
Stunning bluestone patio
Walk-in vault for potential wine cellar

