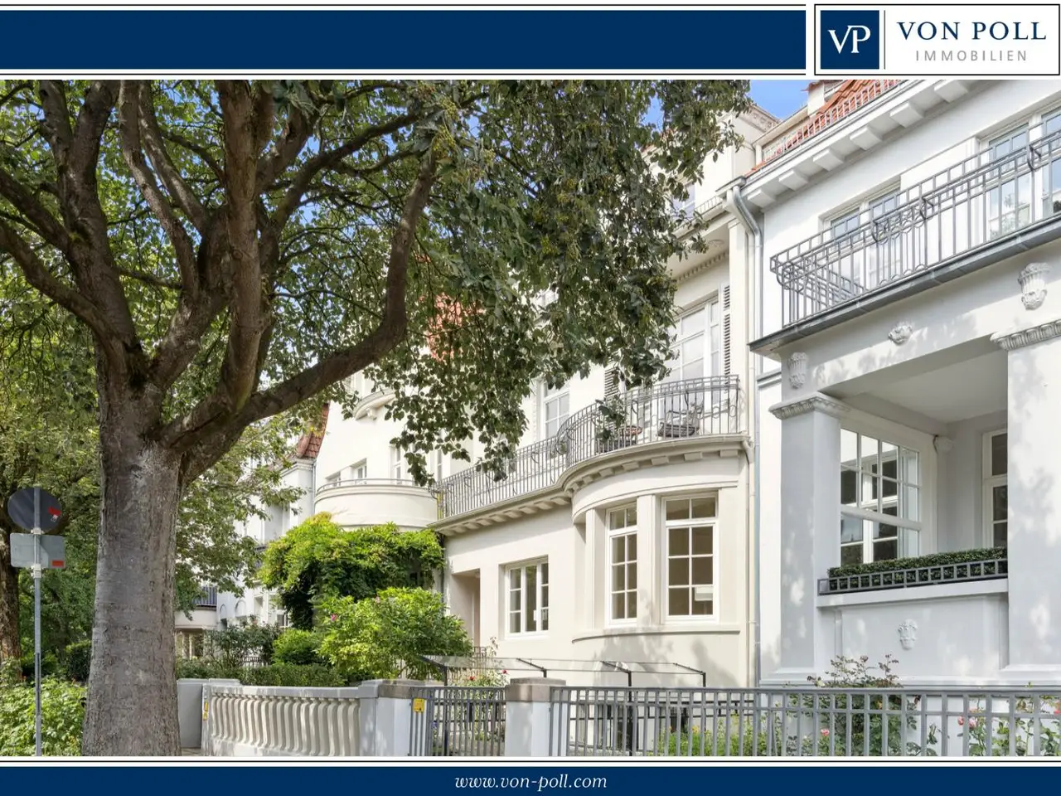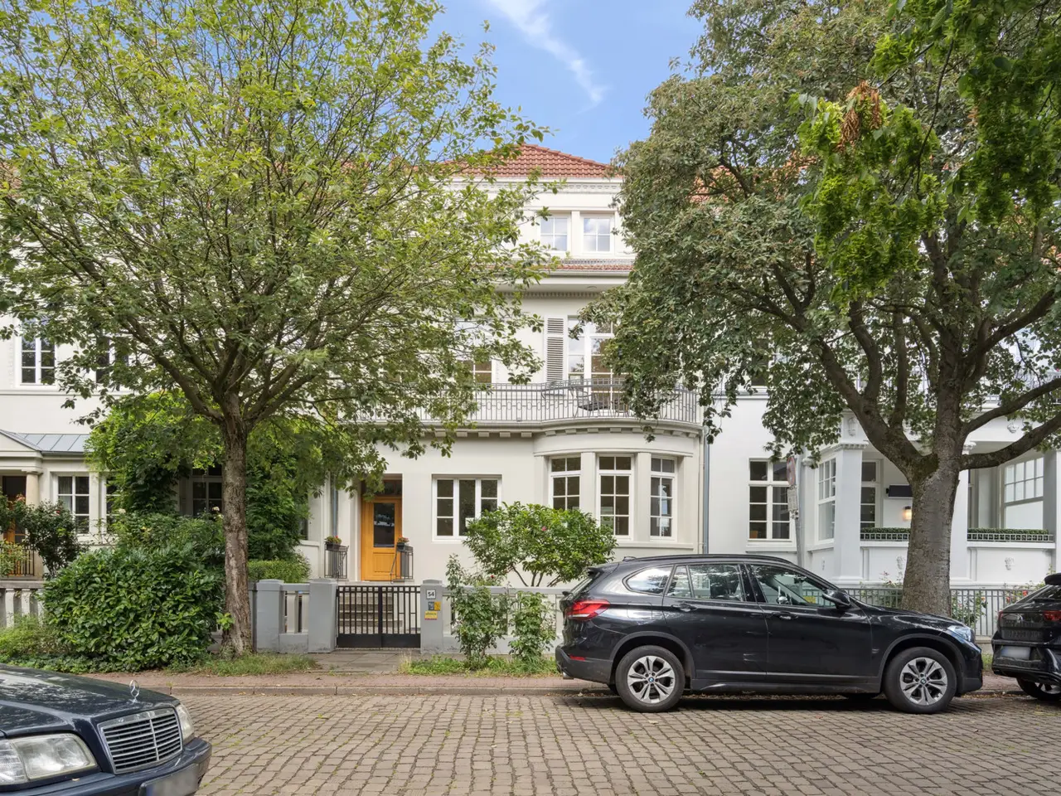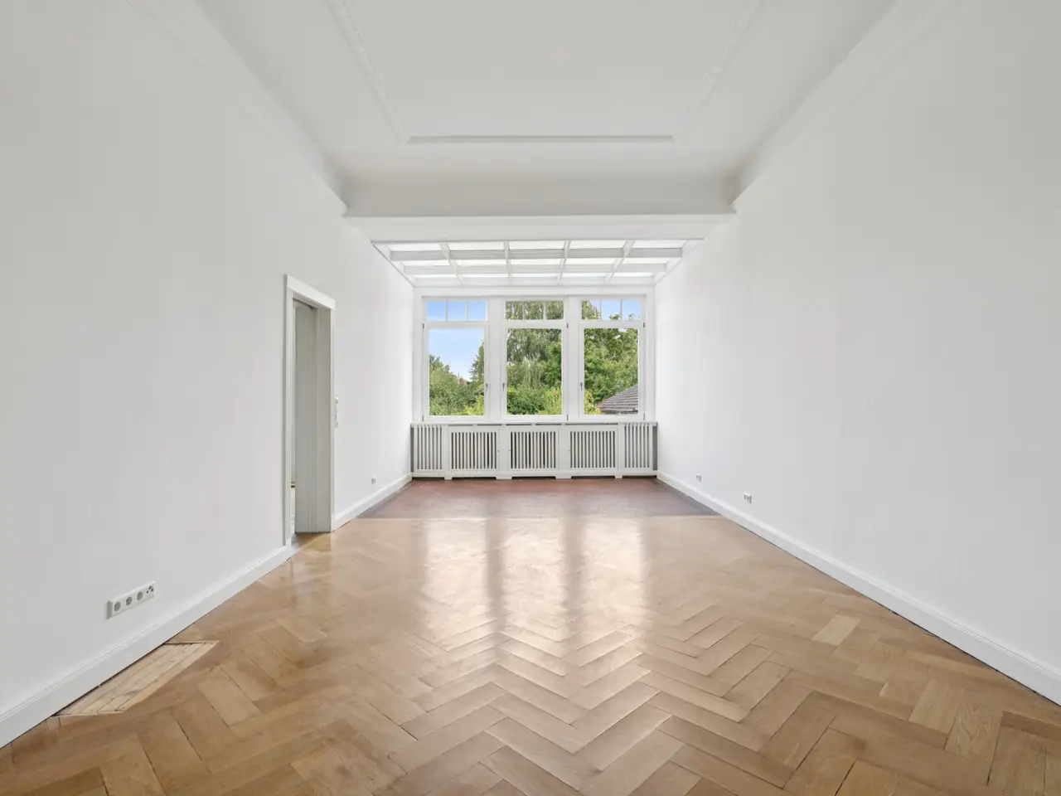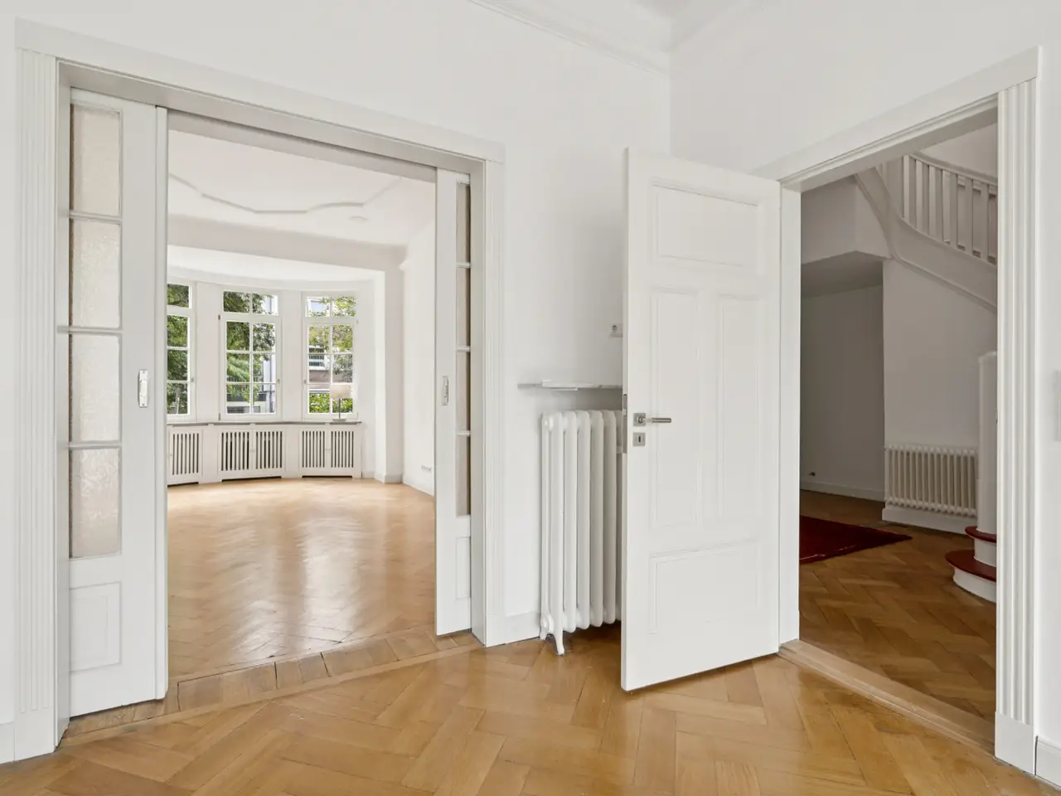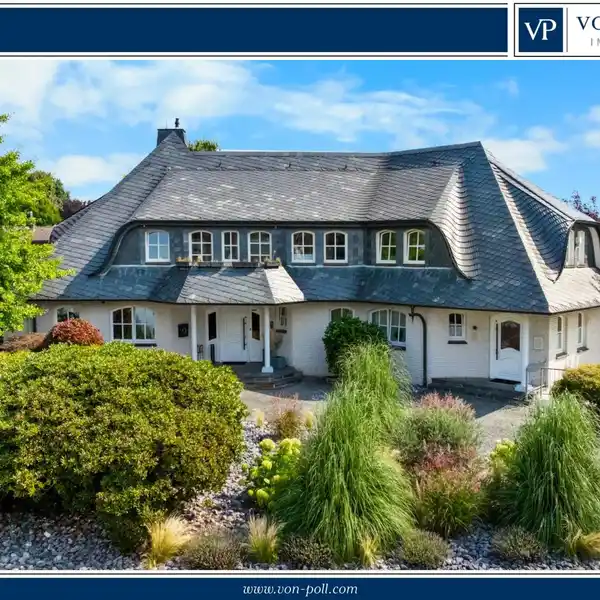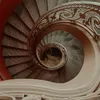Remarkable Home with Unique Charm
USD $1,983,326
Bremen, Germany
Listed by: VON POLL IMMOBILIEN Bremen | von Poll Immobilien GmbH
Such a gem is not often offered and we are particularly pleased to be able to present this magnificent family home to you. This listed old Bremen house is situated in a desirable location between Bürgerpark and Wachmannstraße. This impressive mid-terrace house, built in 1912 and extensively modernized since then, impresses with its unique combination of old building charm and sophisticated living comfort on approx. 408 m². The house has a total of 13 rooms, 4 chic bathrooms, another separate guest WC and a spacious kitchen. The rooms are furnished to a high standard. Remarkable features include the faithfully restored old Bremen wooden doors, floors and floorboards, stucco elements and stylish coffered ceilings with thermal insulation glazing. The authentic character of the house is preserved and elegantly complemented by modern elements such as the restoration of the interior and exterior stucco, underlighting of the stucco moldings, the use of thermal insulation glazing and much more. The living space of 408 m² is spread over 4 floors, including the basement, as follows: The hallway is entered via the porch and, as is typical of an old Bremen house, two large main rooms with beautifully preserved sliding glass doors are arranged one behind the other on the raised first floor, the Beletage. A further room, a guest shower room as well as the modern kitchen and an exit to the basement lead off the hallway. The kitchen is fitted with brand-name units and opens out onto a newly created, glass-covered terrace with steps to the garden. The beautiful wooden staircase to the upper floors has also been completely refurbished. On the 1st floor there are 3 very nice rooms, all accessible from the hallway. The room to the front has a wonderful balcony from which you can watch the goings-on around Benqueplatz and enjoy the evening atmosphere with the illuminated front façade. The balustrade of the balcony has been renovated with original metal elements. A further balcony leads off the rear room with a view of the garden. The elegant bathroom is equipped with underfloor heating as well as a free-standing bathtub, a double washbasin, a walk-in shower, a WC and a bidet and is flooded with light thanks to the large window front. On the 2nd floor there are 2 attic rooms to the front, connected by a wooden sliding door. 2 further rooms are connected via the hallway and there is plenty of storage space thanks to the many ledges in the rooms. There is a further bathroom here. This floor has been carpeted for sound insulation. There are floorboards under the carpet. Cork was used between the carpet and the floorboards as impact sound insulation. The basement has been modernized as a granny apartment. There are 3 large rooms here, 2 of which have direct access to the terrace and garden. The 3rd room faces the front and is pleasantly bright thanks to a large bay window. A former kitchen, which can still be equipped as such, is located in the middle between 2 rooms and opposite is a shower room and a separate guest WC. The basement is also ideal as a work/office area. The staircase from the kitchen and through the basement leads to an approx. to an approx. 56.15 m² terrace, which has been beautifully laid with natural stone travertine. New turf has been laid in the quiet garden and there is a sheltered sun terrace at the rear, out of sight. It should also be emphasized that a large underground parking space in the immediate vicinity can be rented for € 89.00 per month. A further space is available. Interested parties are cordially invited to convince themselves of the outstanding quality and unique charm of this house during a personal viewing. Become part of Bremen's unique living culture! Contact us for more information or to arrange a viewing.
Highlights:
Restored Bremen wooden doors, floors, and stucco elements
Modern kitchen with brand-name units and glass-covered terrace
Elegant bathroom with underfloor heating and free-standing bathtub
Listed by VON POLL IMMOBILIEN Bremen | von Poll Immobilien GmbH
Highlights:
Restored Bremen wooden doors, floors, and stucco elements
Modern kitchen with brand-name units and glass-covered terrace
Elegant bathroom with underfloor heating and free-standing bathtub
Balconies with views of Benqueplatz and garden
Refurbished wooden staircase
Granny apartment in the modernized basement
Terrace laid with natural stone travertine
Sheltered sun terrace in the quiet garden
