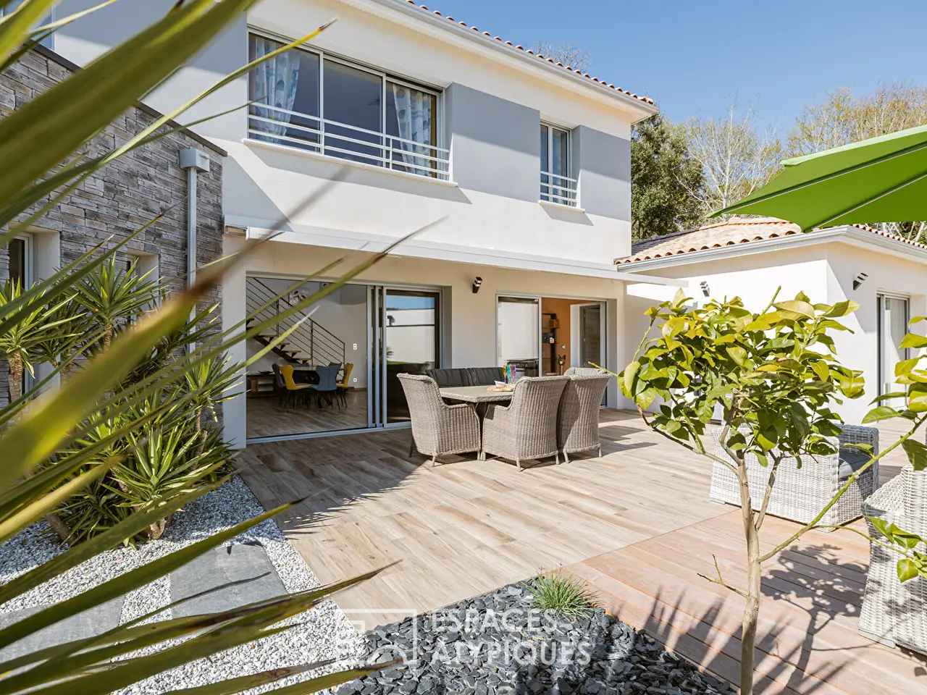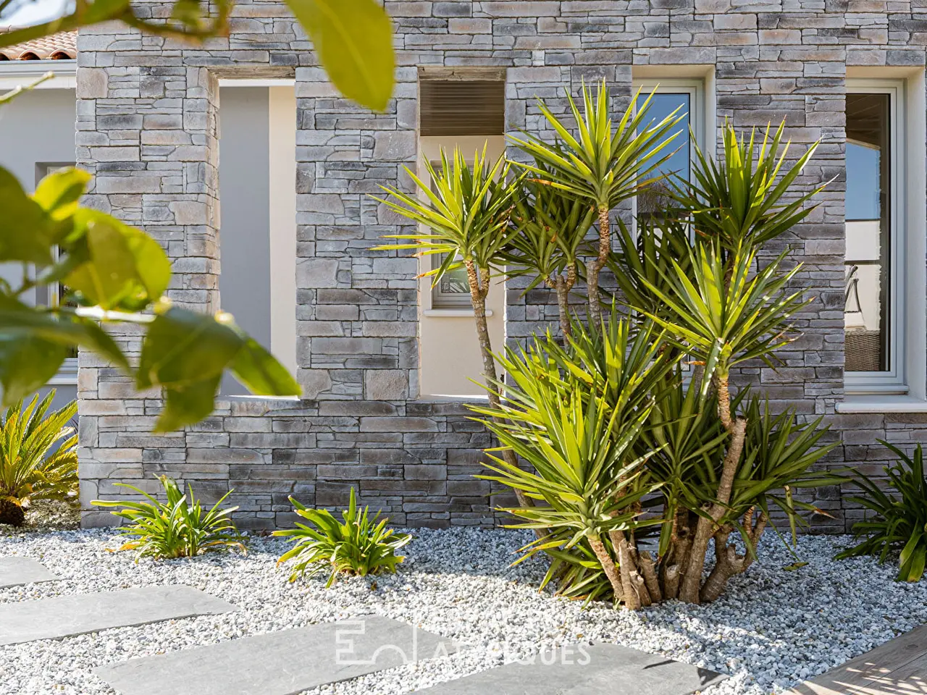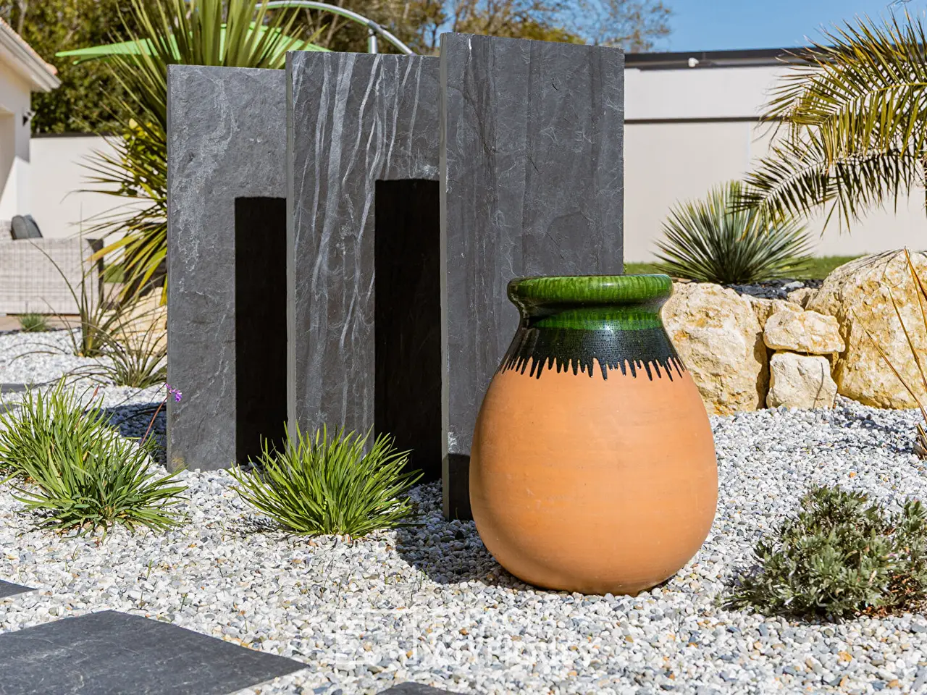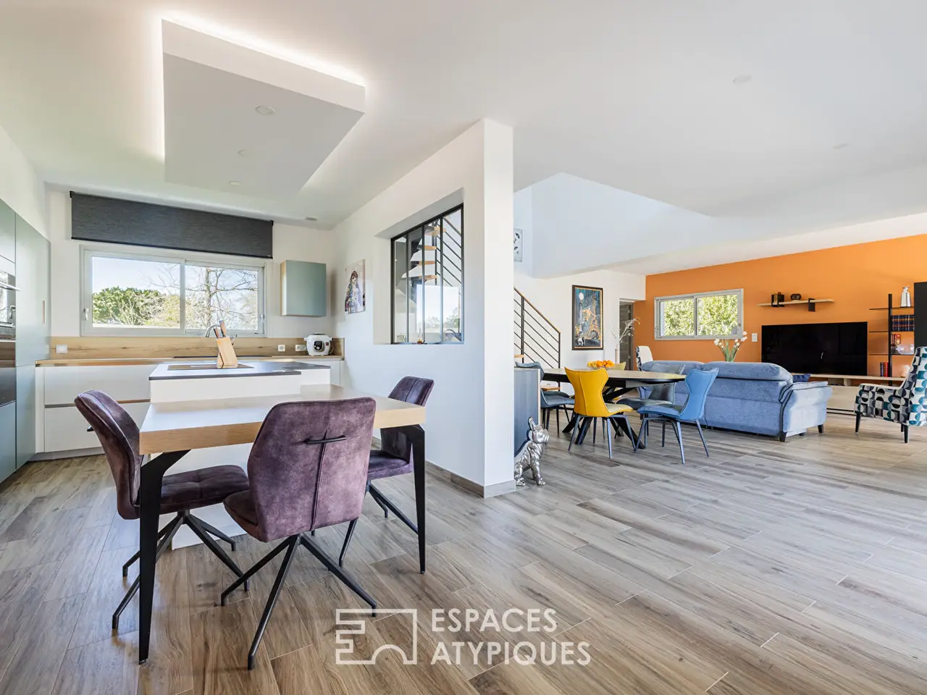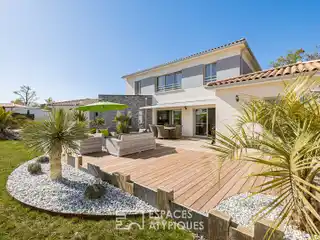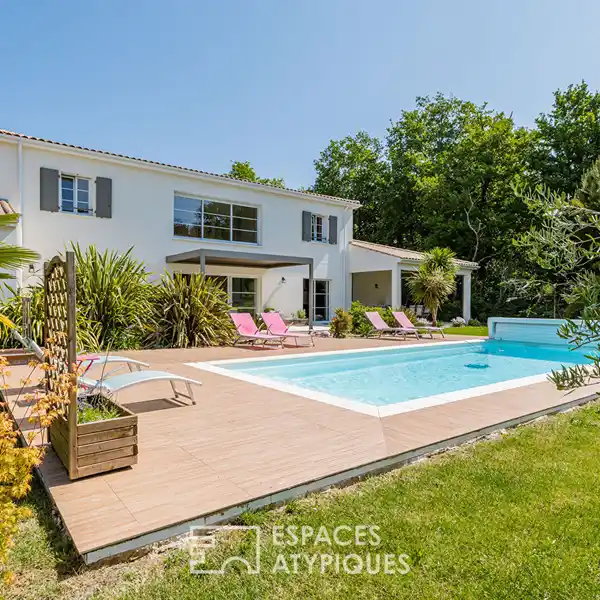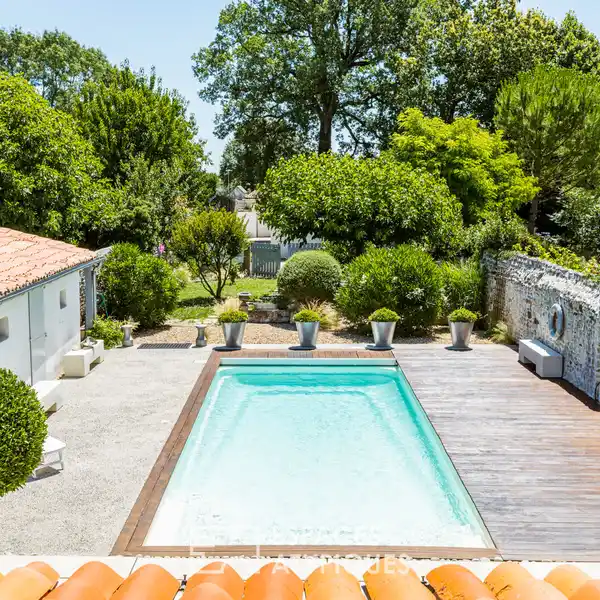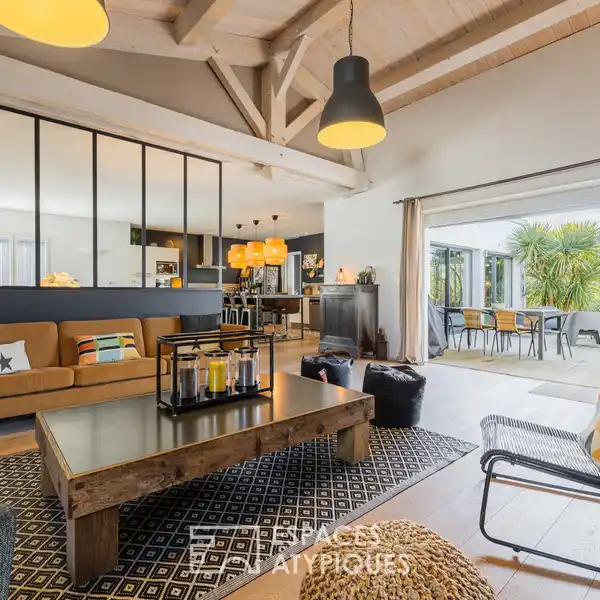Contemporary Villa in Les Mathes-La Palmyre
USD $1,240,560
Les Mathes, France
Listed by: Espaces Atypiques
EXCLUSIVE ATYPICAL SPACESLocated in a privileged environment in Les Mathes-La Palmyre, this contemporary villa of approximately 192m2, completed at the end of 2023, is spread over a plot of more than 1000m2 within a luxury private residence comprising only seven properties. It benefits from a seaside resort open to the Atlantic, renowned for its fine sandy beaches lined with maritime pines and the 8000 hectares of the La Coubre forest, a permanent invitation to relax, swim, and escape into nature.Upon entering, a reception dressing room and guest toilet set the tone. The custom-made kitchen, designed by MOBALPA, seduces with its central island, the true heart of the home where lively conversations and culinary moments mingle. A utility room-pantry and a separate laundry room with direct access to the garage complete this functional space. The living room, with an area of approximately 64 m2, facing south-east, bathed in light thanks to its large bay windows, offers a pleasant atmosphere.Its dining area extends the indoor-outdoor atmosphere from the first rays of the sun. The master suite, facing the terrace, offers a real cocoon with its large dressing room and spacious private bathroom, complete with integrated toilet. Finally, an office, easily transformed into a bedroom, opens onto a terrace, revealing interesting development prospects. The staircase rises lightly to reveal, upstairs, a living space with a view overlooking the garden and its terrace below, converted into a lounge-library area. This sleeping area includes two comfortable bedrooms, one of which is a suite.The first has a closet-dressing room, while the second offers a real relaxation area with a living room equipped with a convertible sofa, completed by a bedroom with a dressing room.An elegantly designed shared bathroom serves these two bedrooms and is accompanied by a separate toilet for added comfort. Ideally located in the heart of a carefully landscaped setting, where plants, borders and creations skillfully blend wood and slate, it extends towards an elegant terrace ready to accommodate a jacuzzi, a spa (arrivals pending) or even a swimming pool, the plot being buildable. In fine weather, a summer lounge and a dining area are installed under the awning, offering a friendly and refined setting. Equipped with the latest technologies and a home automation system including heated floors, it offers absolute comfort.An elegant and soothing place, sheltered from the hustle and bustle, located just 1 km from La Palmyre beach and 1.5 km from the market and shops.Whether as a primary or secondary residence, this villa reveals a privileged living environment, where serenity and the sweetness of life take on their full meaning.ENERGY CLASS: A / CLIMATE CLASS: A. Estimated average amount of annual energy expenditure for standard use, established from 2021 energy prices: between EUR520 and EUR750.REF. EALR2169Additional information* 6 rooms* 4 bedrooms* 1 bathroom* 1 bathroom* 1 floor in the building* Outdoor space : 1000 SQM* Parking : 1 parking space* Property tax : 1 318 €Energy Performance CertificatePrimary energy consumptiona : 42 kWh/m2.yearHigh performance housing*42kWh/m2.year1*kg CO2/m2.yearA*B*C*D*E*F*GExtremely poor housing performance* Of which greenhouse gas emissionsa : 1 kg CO2/m2.yearLow CO2 emissions*1kg CO2/m2.yearA*B*C*D*E*F*GVery high CO2 emissionsEstimated average amount of annual energy expenditure for standard use, established from energy prices for
Highlights:
Custom-made kitchen by MOBALPA with central island
Master suite with spacious private bathroom
Living room with large bay windows facing south-east
Contact Agent | Espaces Atypiques
Highlights:
Custom-made kitchen by MOBALPA with central island
Master suite with spacious private bathroom
Living room with large bay windows facing south-east
Elegant terrace ready for jacuzzi or swimming pool
Home automation system with heated floors
Functional space with utility room-pantry and laundry room
Summer lounge and dining area under awning
Contemporary villa within luxury private residence
Indoor-outdoor atmosphere from dining area
Office easily transformable into a bedroom


