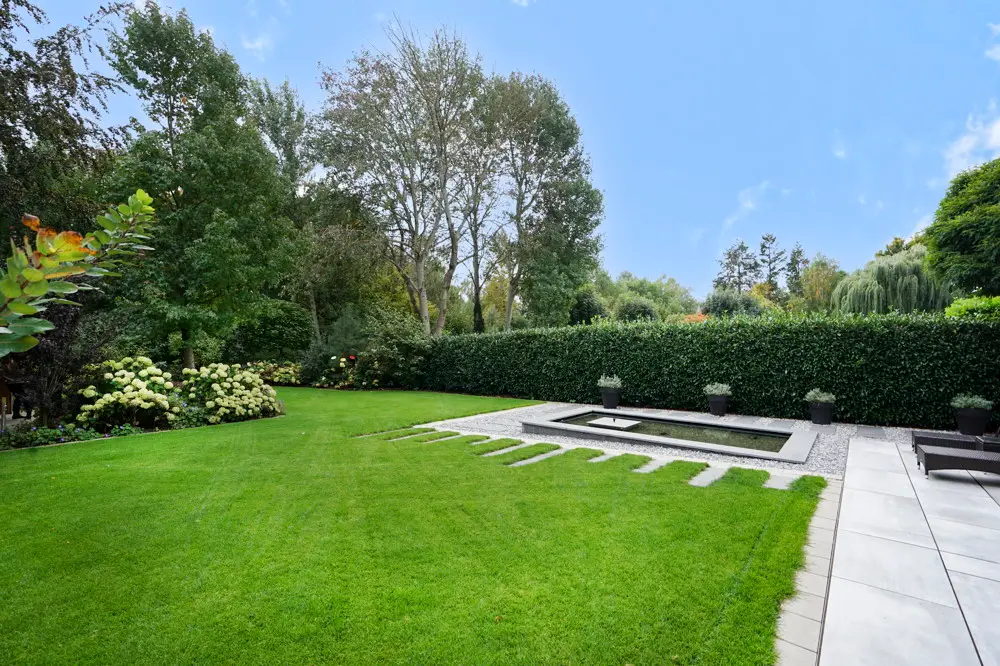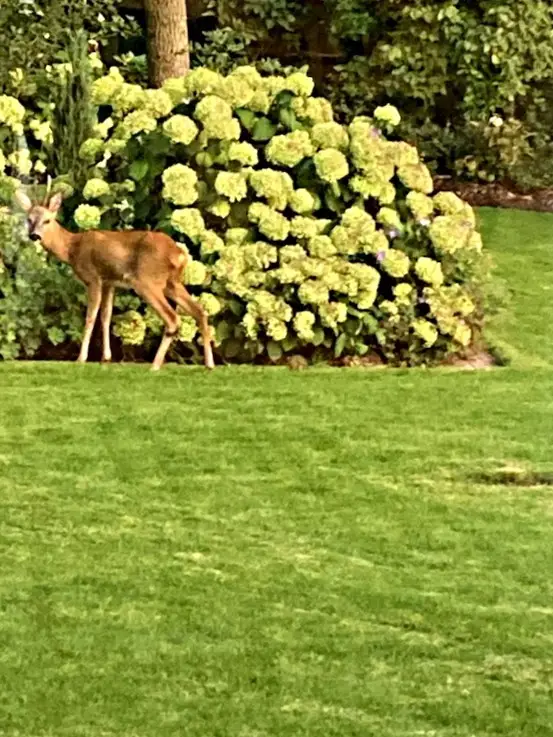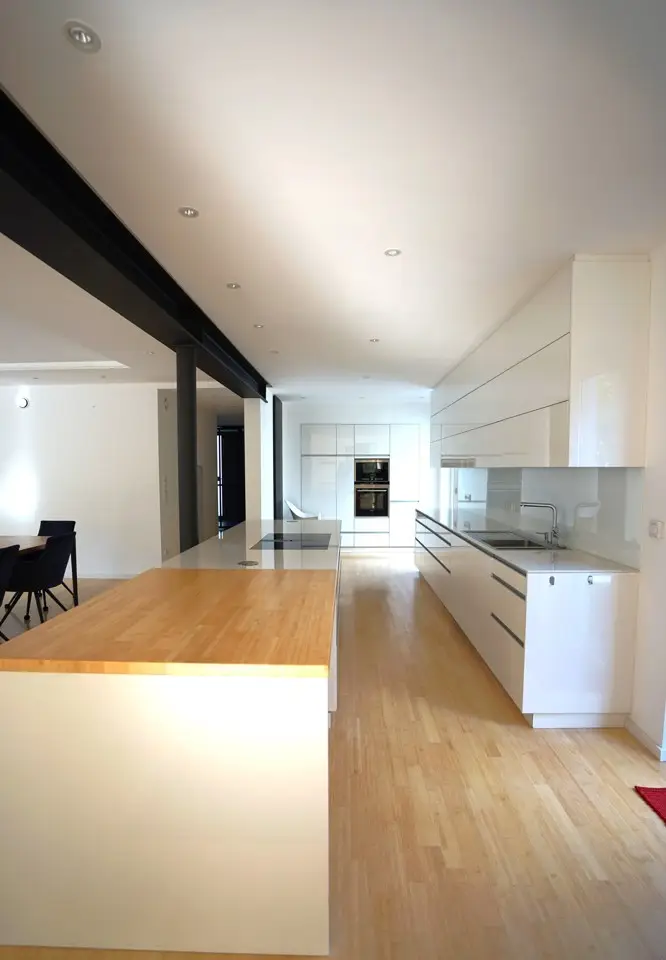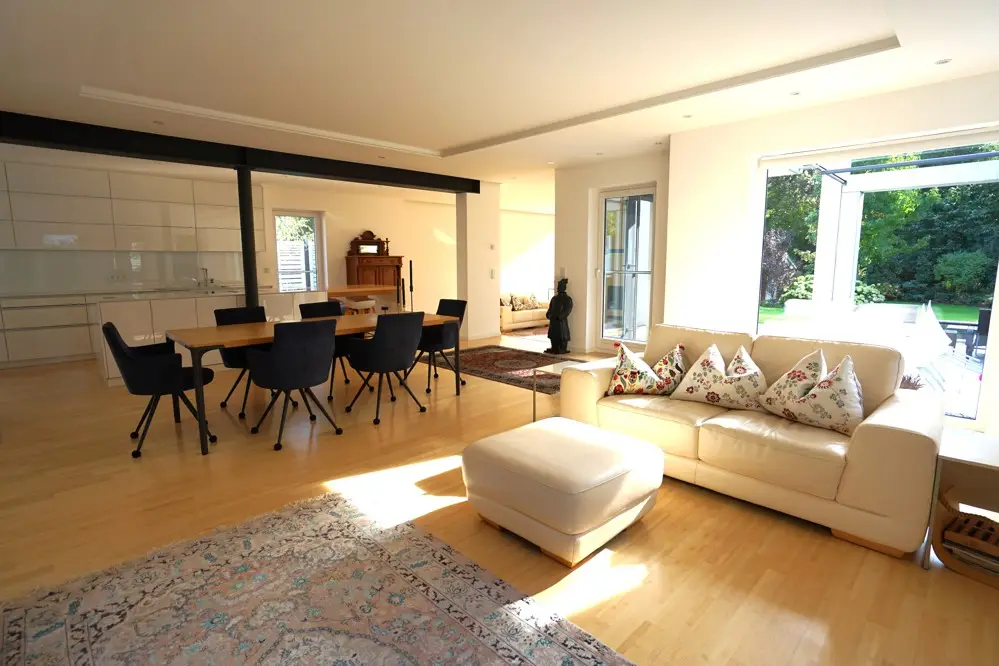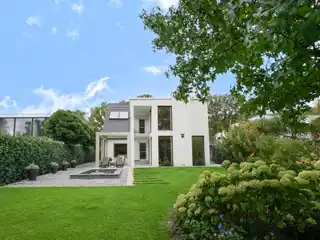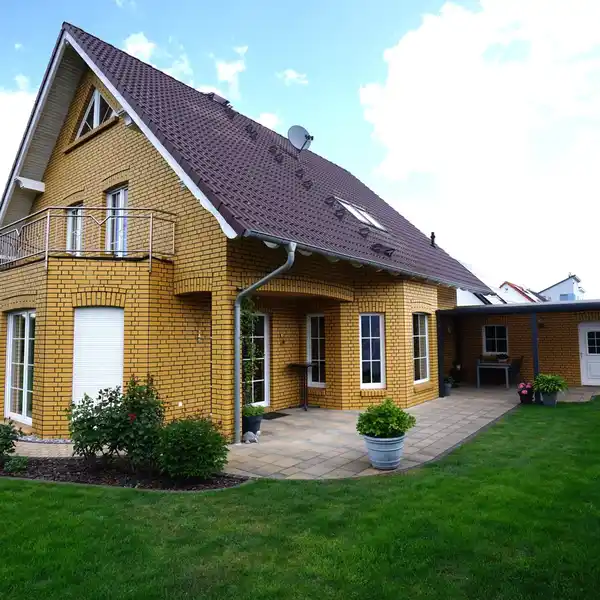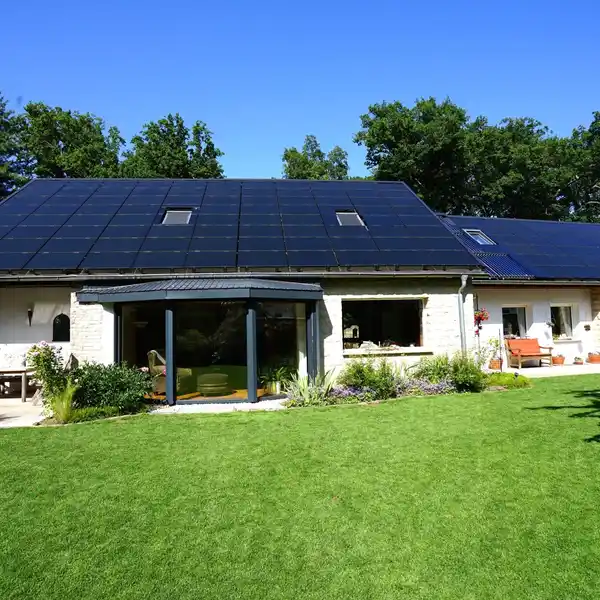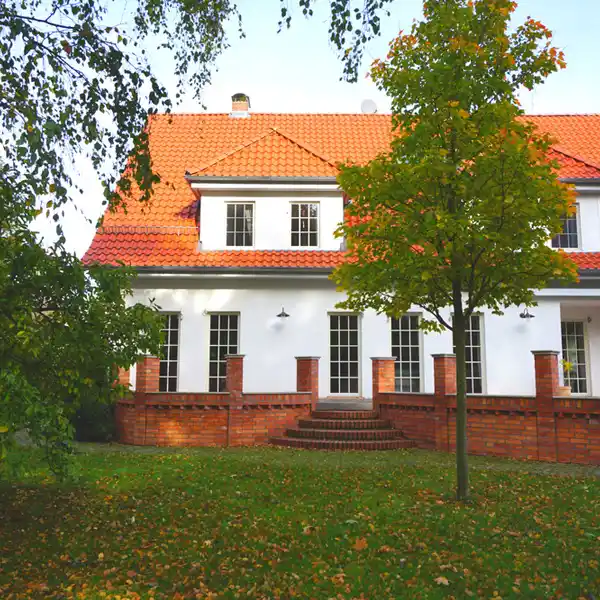Extensively Remodeled and Extended Architect-Designed Home
USD $2,029,801
Braunschweig / Querumer Forst, Germany
Listed by: VON POLL IMMOBILIEN Braunschweig | von Poll Immobilien GmbH
This individually planned architect-designed house, built in 2009, was extensively remodeled and extended in 2019 and is located in a premium residential area right next to the nature reserve in the popular Querum district of Braunschweig. On a living space of approx. 278 m², you can expect a spacious floor plan combined with high-quality fittings and state-of-the-art building technology. The inviting entrance area leads into the light-flooded, open and spacious living, dining and cooking area with direct access to the garden. The modern kitchen is equipped with all high-quality kitchen appliances and is timelessly beautiful thanks to the light-colored fronts. A special highlight is the representative, open fireplace room, which is located on a slightly offset level. The large, floor-to-ceiling window fronts offer a wonderful view of the nature reserve in addition to the high incidence of light. Four bedrooms, an exclusive parents' area with its own dressing room and master bathroom, a further bathroom as well as a guest WC, several storage rooms, a utility room and a spare cellar room complete the space on offer in this special property. The elegant garden, designed by a gardening and landscaping company, offers plenty of sun at any time of day thanks to its south/east orientation and invites you to relax in a harmonious and peaceful atmosphere.
Highlights:
Open floor plan with high-quality fittings
Modern kitchen with premium appliances
Representative open fireplace room with panoramic views
Listed by VON POLL IMMOBILIEN Braunschweig | von Poll Immobilien GmbH
Highlights:
Open floor plan with high-quality fittings
Modern kitchen with premium appliances
Representative open fireplace room with panoramic views
Exclusive parents' area with dressing room and master bathroom
Light-flooded living, dining, and cooking area
Elegant garden with south/east orientation
Large floor-to-ceiling window fronts
Harmonious and peaceful atmosphere
Individually planned architect-designed house
Extensively remodeled and extended in 2019

