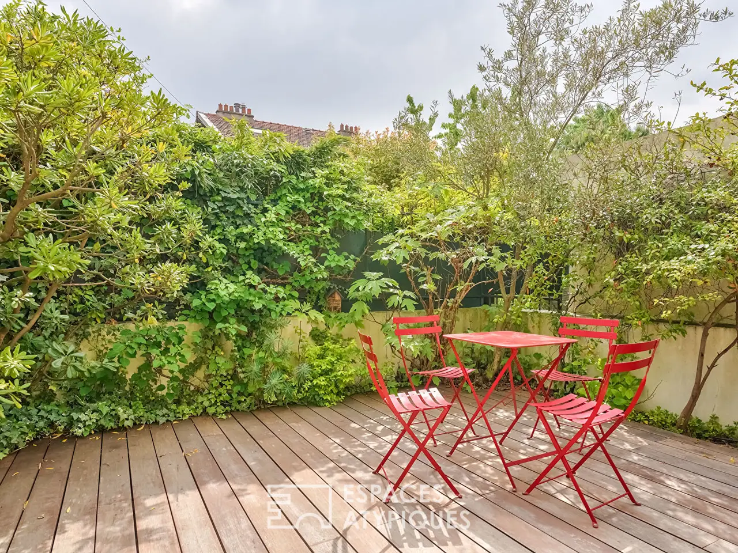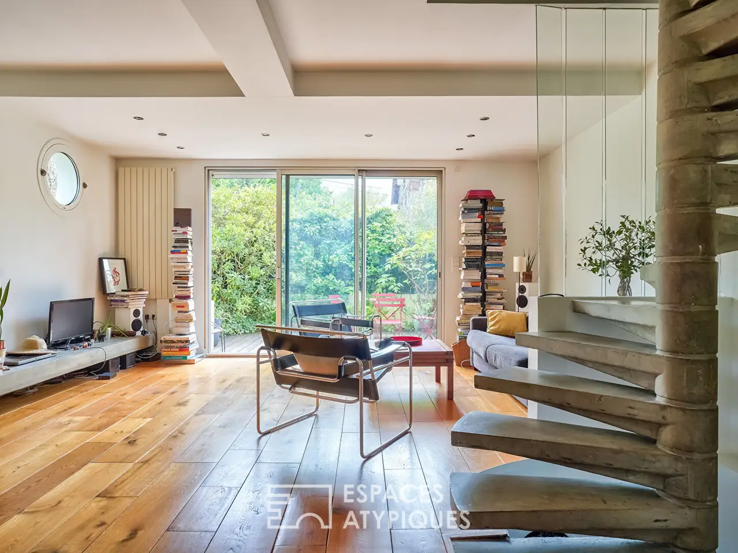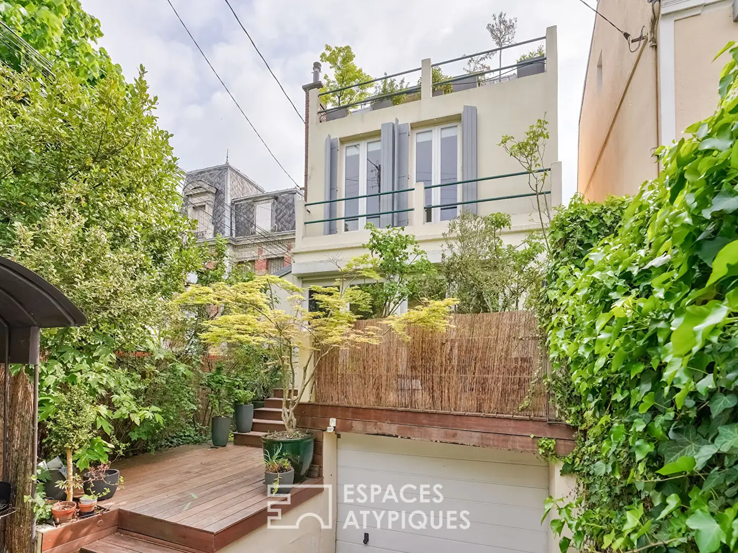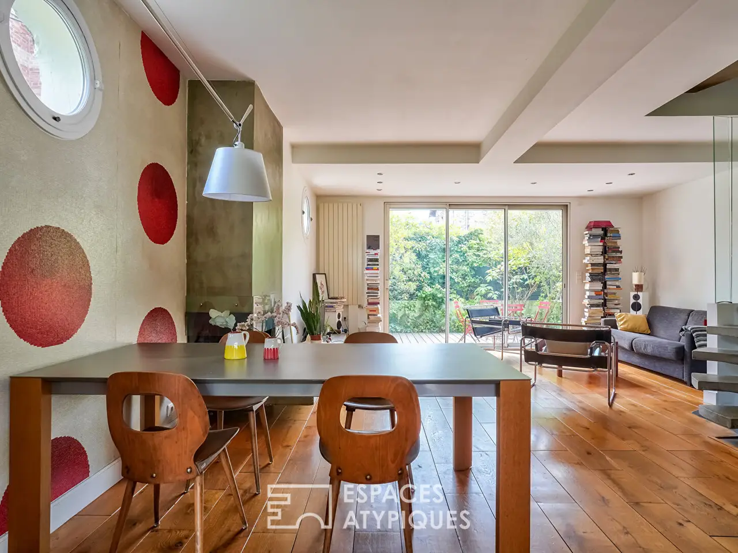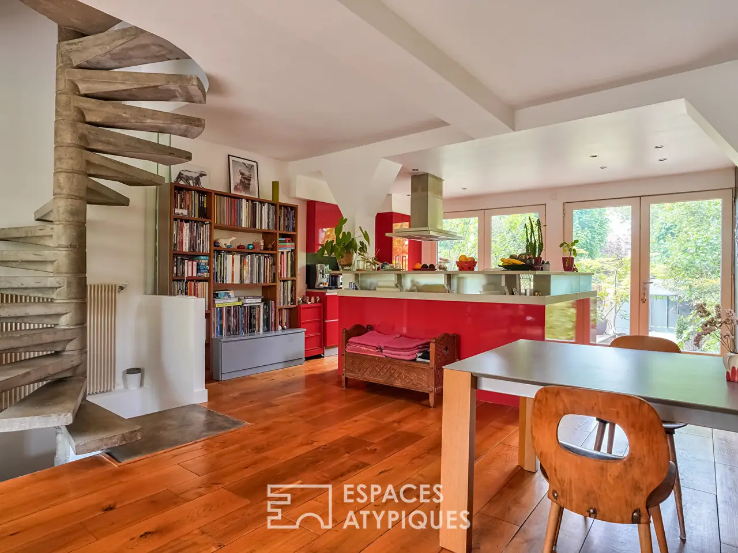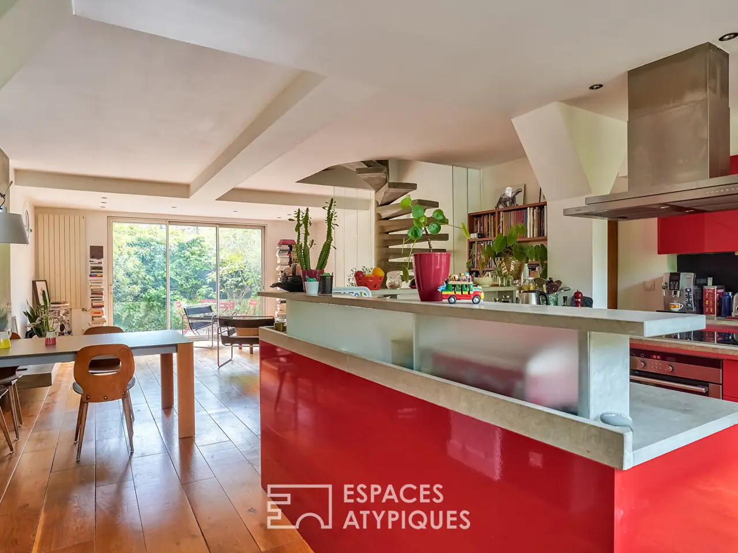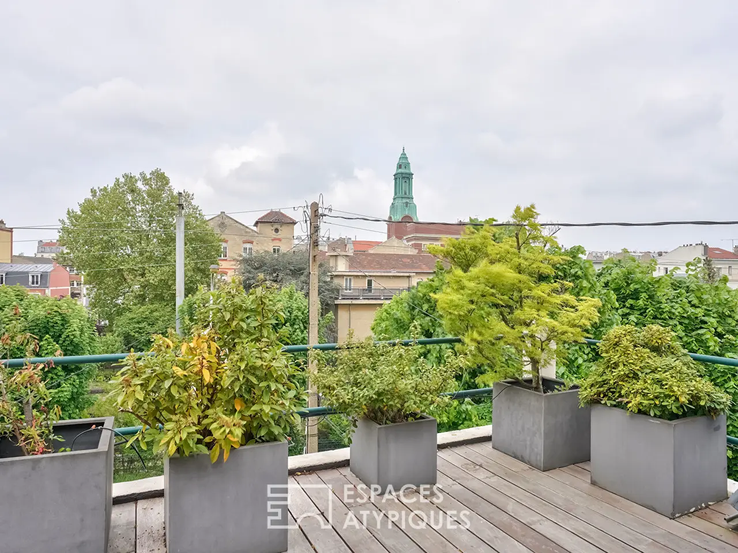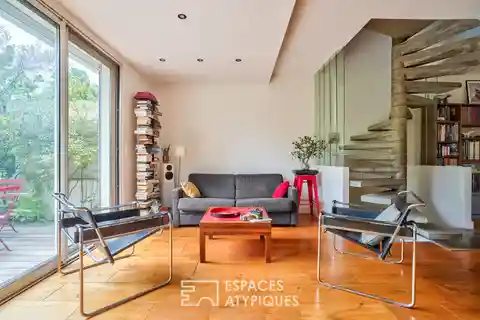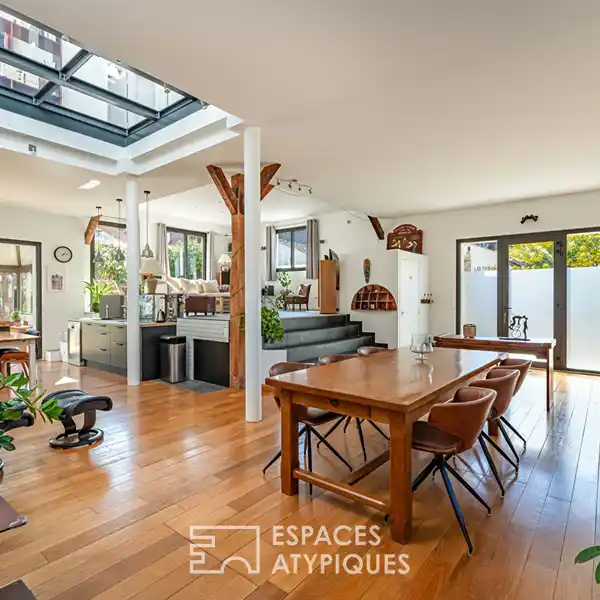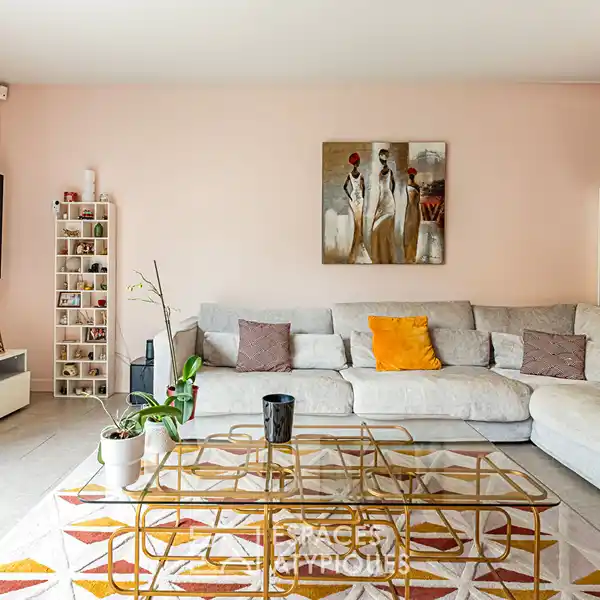Architect-redesigned House with Lush Outdoor Spaces
Bois Colombes, France
Listed by: Espaces Atypiques
In the heart of the sought-after swimming pool district of Bois-Colombes, this 1930s house captivates with its timeless charm and redesigned architecture.With 138 m2 of living space (excluding the basement), it was completely renovated and redesigned in 2006 by an architect, elegantly combining contemporary materials with original features.Built on a 132 m2 plot, it benefits from a lush and private setting, enhanced by two tree-lined terraces at the front and rear, one of which faces south and is sheltered from view. A sought-after location, equidistant from the Bois-Colombes and Les Vallees train stations, and close to shops.The house opens onto a beautiful 47 m2 dual-aspect living room bathed in natural light, featuring elegant hardwood flooring and a fireplace. The open-plan kitchen naturally flows into the living and dining rooms, creating a warm and welcoming atmosphere.A resolutely modern concrete staircase, the true backbone of the house, leads to the upper floors.On the first floor, two large bedrooms, each equipped with built-in storage, have their own bathroom and toilet, ensuring comfort and independence. The top floor houses an air-conditioned master suite with a 22m2 dressing room, a bathroom with a shower and toilet, and a 16m2 private terrace, ideal for relaxation.The basement offers functional additional spaces: a spare room, laundry room, shower room, toilet, and garage complete the ensemble.The carefully landscaped exterior offers two tree-lined terraces allowing guests to enjoy the beautiful weather in complete privacy. Car access adds real comfort to everyday life. The immediate environment combines residential calm with a vibrant neighborhood, with schools, shops, and public transportation within walking distance.The unique character of this house lies in the subtle blend of period charm and contemporary boldness. A unique address, designed for elegant and seamless family living, in the heart of a sought-after area of ??Bois-Colombes.REF. 10840Additional information* 5 rooms* 3 bedrooms* 4 shower rooms* Outdoor space : 132 SQM* Property tax : 1 708 €Energy Performance CertificatePrimary energy consumptiond : 176 kWh/m2.yearHigh performance housing*A*B*C*176kWh/m2.year38*kg CO2/m2.yearD*E*F*GExtremely poor housing performance* Of which greenhouse gas emissionsd : 38 kg CO2/m2.yearLow CO2 emissions*A*B*C*38kg CO2/m2.yearD*E*F*GVery high CO2 emissionsEstimated average annual energy costs for standard use, indexed to specific years 2021, 2022, 2023 : between 2340 € and 3230 € Subscription IncludedAgency feesThe fees include VAT and are payable by the vendorMediatorMediation Franchise-Consommateurswww.mediation-franchise.com29 Boulevard de Courcelles 75008 ParisInformation on the risks to which this property is exposed is available on the Geohazards website : www.georisques.gouv.fr
Highlights:
Hardwood flooring
Fireplace
Concrete staircase
Contact Agent | Espaces Atypiques
Highlights:
Hardwood flooring
Fireplace
Concrete staircase
Air-conditioned master suite
Private terrace
Dual-aspect living room
Tree-lined terraces
Built-in storage
Landscaped exterior
Garage

