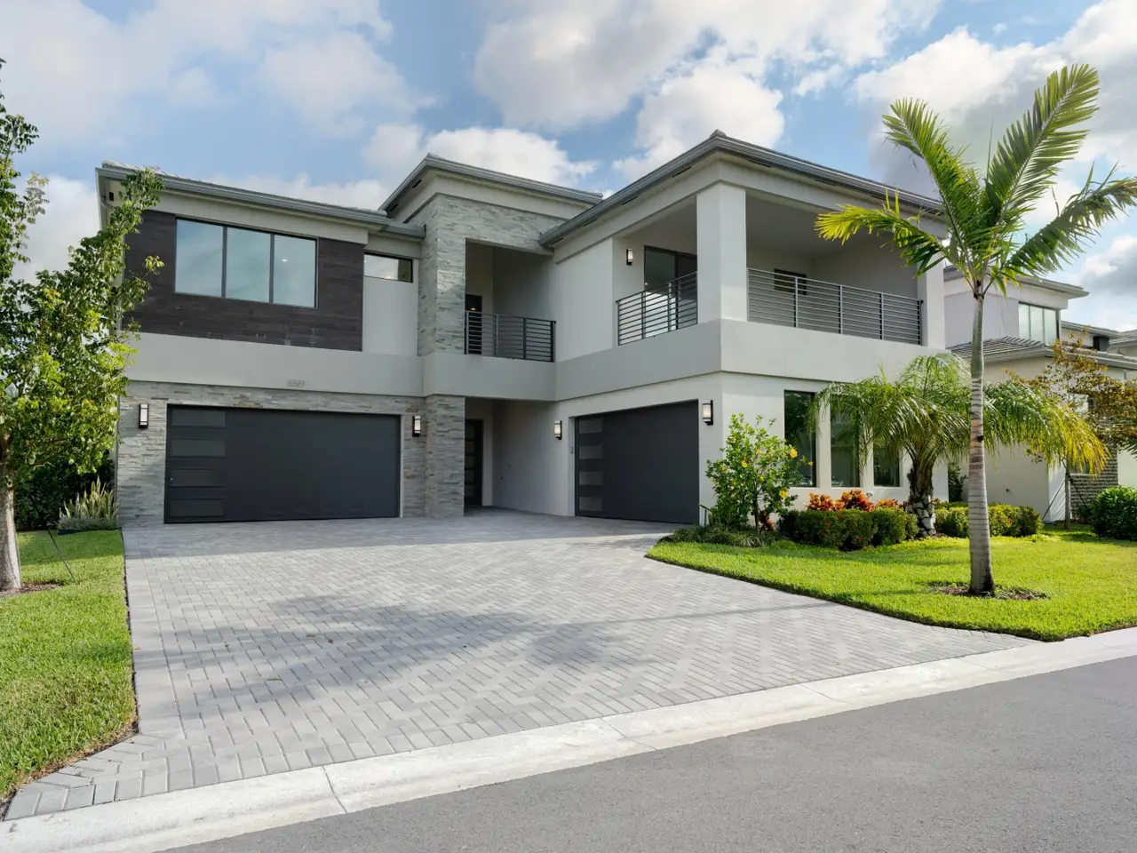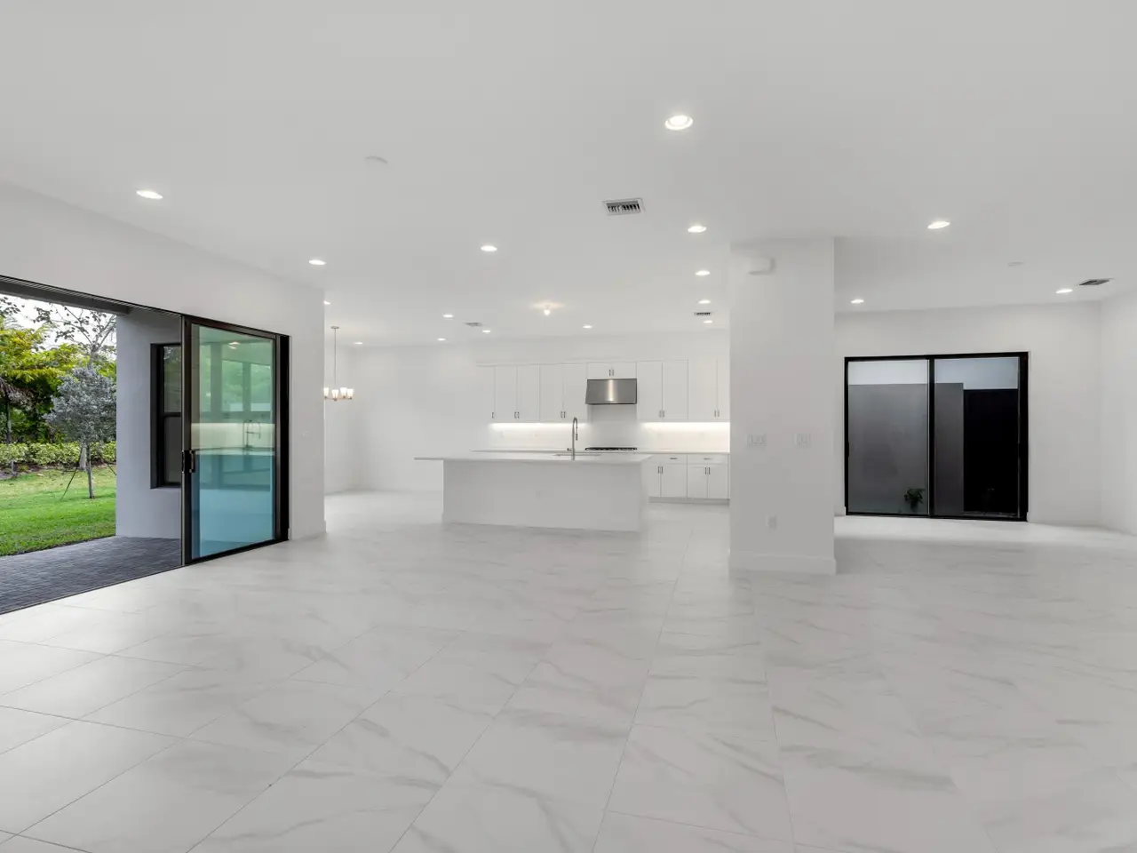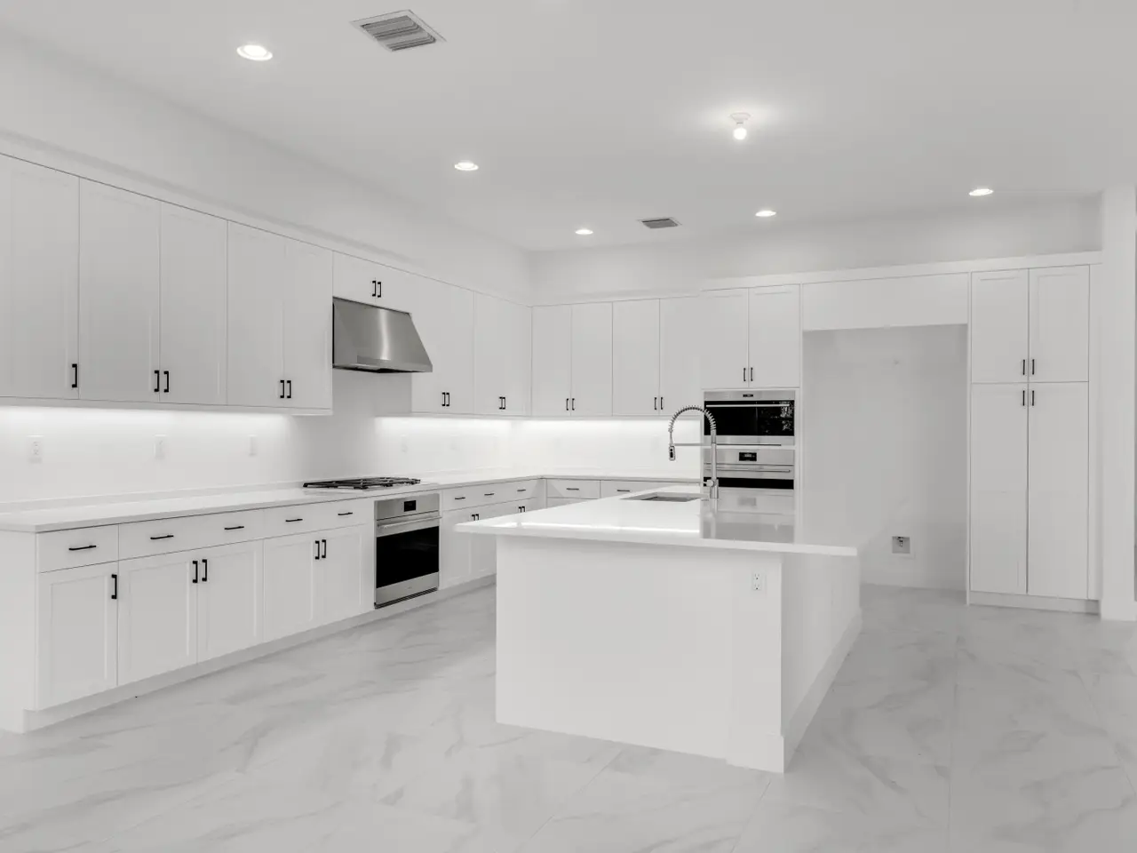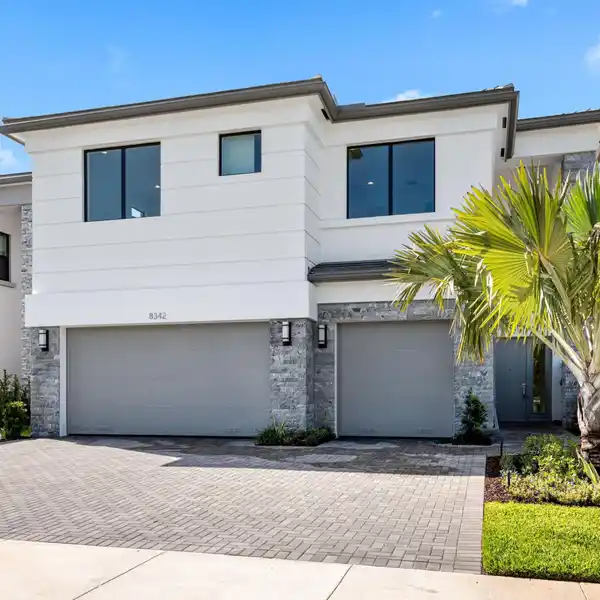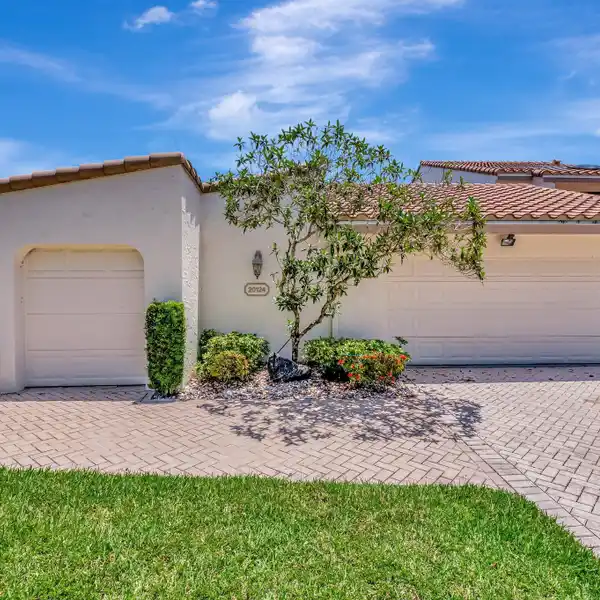New Home in Lotus Palm's Premier Maldives Collection
8581 Ganton Drive, Boca Raton, Florida, 33434, USA
Listed by: Michael Pierce | Premier Estate Properties, Inc.
This immaculate New Residence - In Lotus Palm's premier Maldives collection boasting 7, 533+/- total square feet and five bedrooms - delivers the finest for an elevated resort lifestyle. Introduced by a two-story foyer and stair hall, the great room, with a family room and breakfast area, seamlessly connects to the gourmet island kitchen, fitted with Wolf appliances. With the formal dining room, game room and den all just adjacent, this well-conceived layout invites gracious entertaining and easy family living. Also optimized for the enjoyment of South Florida's tropical beauty and delightful climate, the delineation between indoors and outdoors disappears with window-walls of sliding glass doors from the great room and game room accessing the covered patio, while the dining room overlooks a beautiful atrium. Also on the first floor are guest bedroom suite, powder room and two attached garages, each accommodating two cars. Upstairs, the loft and media room serve three ensuite guest bedrooms along with the primary suite, comprising a bedroom topped by coffered ceiling, two walk-in closets and a spa-like bathroom with dual vanities, tub and shower. Also, the second floor is completed by two Garden view balconies, laundry and powder room.
Highlights:
Two-story foyer and stair hall
Gourmet island kitchen with Wolf appliances
Game room for entertainment
Listed by Michael Pierce | Premier Estate Properties, Inc.
Highlights:
Two-story foyer and stair hall
Gourmet island kitchen with Wolf appliances
Game room for entertainment
Window-walls of sliding glass doors
Covered patio for outdoor living
Primary suite with coffered ceiling
Spa-like bathroom with dual vanities
Garden view balconies
Attached garages accommodating two cars
