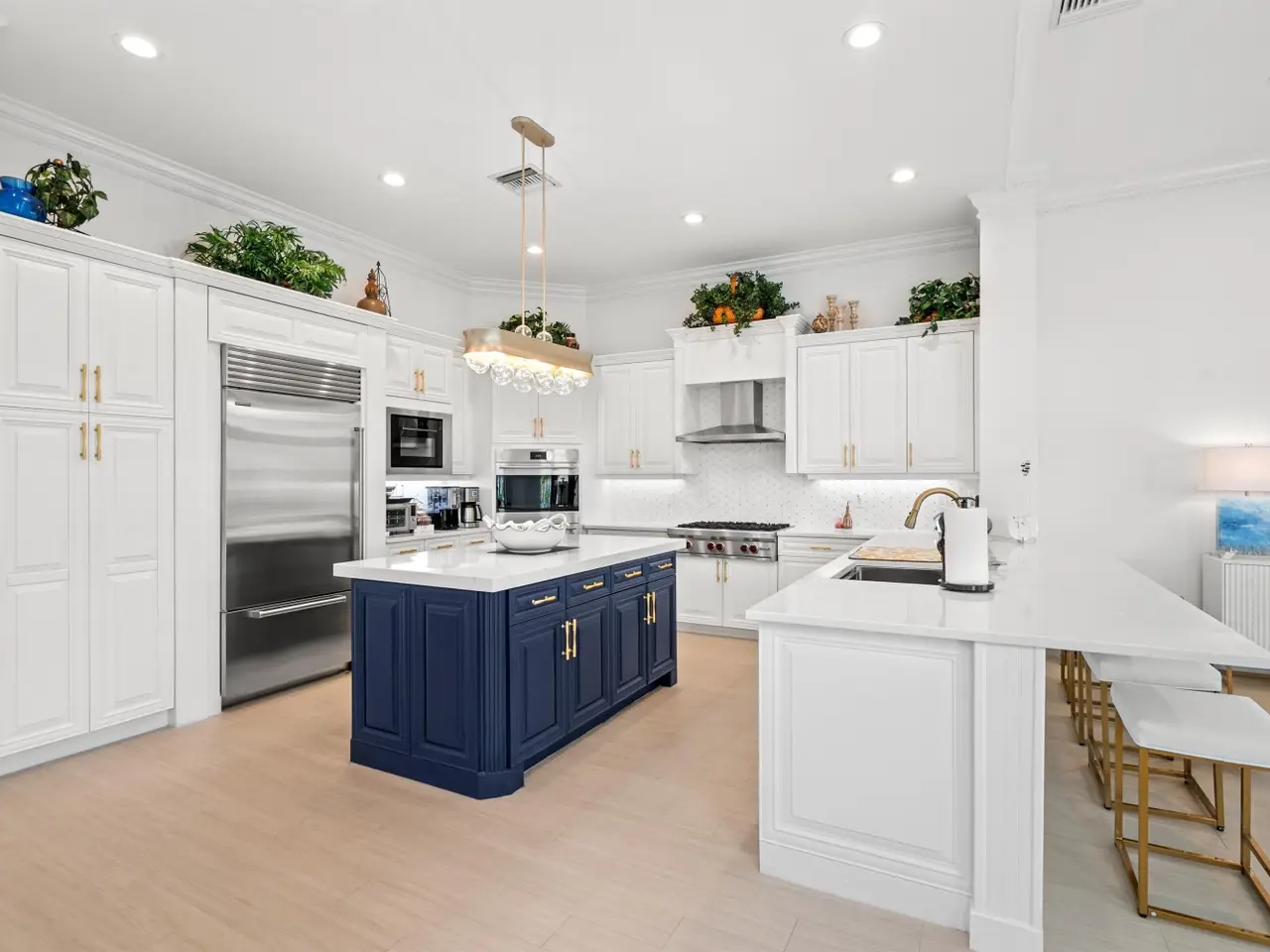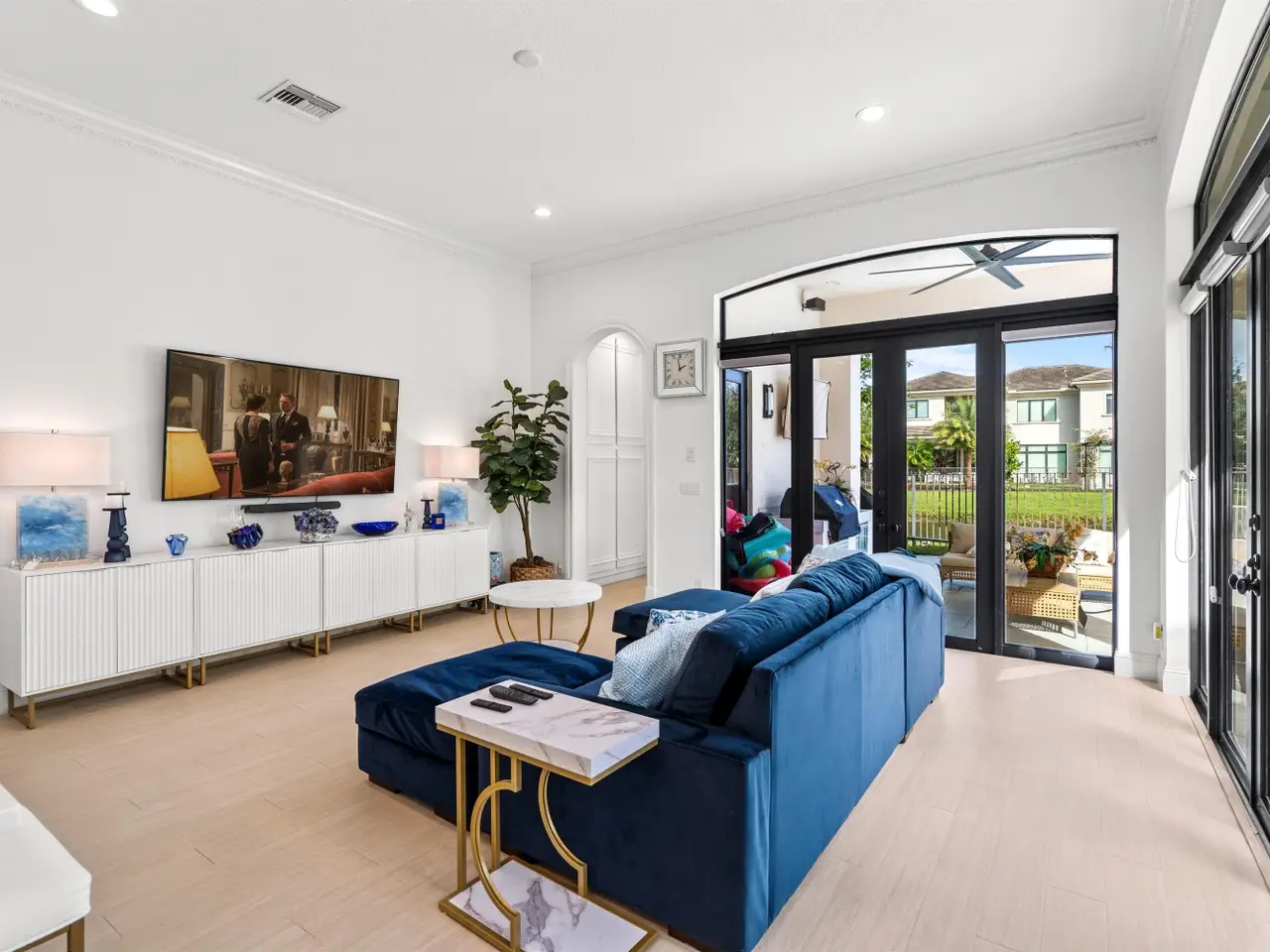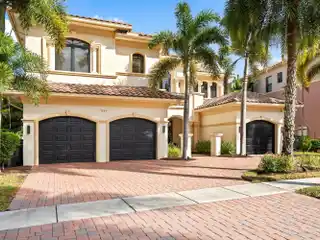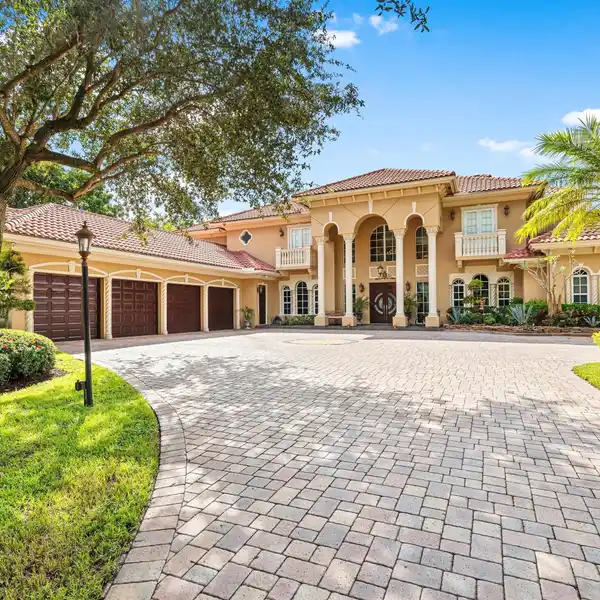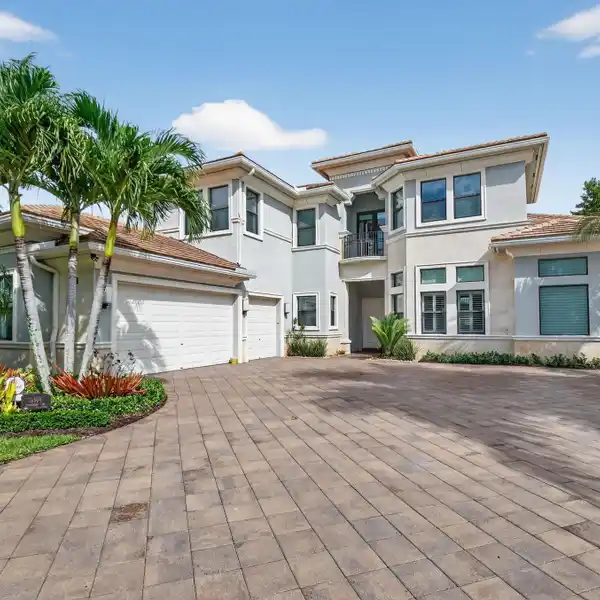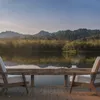European Elegance at This Lakefront Gem
17894 Monte Vista Drive, Boca Raton, Florida, 33496, USA
Listed by: Michael Pierce | Premier Estate Properties, Inc.
Boca Raton elegance meets European élan at this lakefront seven-bedroom gem with 7,021± total square feet. The welcoming 2 Story entry foyer with a dramatic curving staircase introduces the chic living room detailed by a soaring two-story coffered ceiling, a contemporary ribbon fireplace and a window-wall of glass overlooking the pool patio. Framed by a graceful archway entry, the stylish dining room offers garden views, while imbued with a light-filled ambience and featuring French doors to the pool loggia are the open-concept great room and center-island chef’s kitchen. The split-bedroom places one of the primary suites on the first floor for unmatched privacy. Comprising the suite are the spacious lakeview bedroom with French doors to the pool patio, two custom-fitted walk-in closets and a spa-inspired bathroom. Upstairs, the landing overlooks the living room, and a sitting room/lounge serves the guest bedroom suites and second-floor primary suite. Completing the layout are two half baths, a laundry room and three-car garage, with amenities that include handsome wood flooring, attractive marble appointments, LED lighting and impact-rated glass windows and doors and a full house generator.
Highlights:
Dramatic curving staircase
Soaring two-story coffered ceiling
Contemporary ribbon fireplace
Listed by Michael Pierce | Premier Estate Properties, Inc.
Highlights:
Dramatic curving staircase
Soaring two-story coffered ceiling
Contemporary ribbon fireplace
Window-wall of glass overlooking pool
Stylish dining room with garden views
Open-concept great room
Center-island chef's kitchen
Primary suite with lakeview bedroom
Custom-fitted walk-in closets
Pool loggia with French doors






