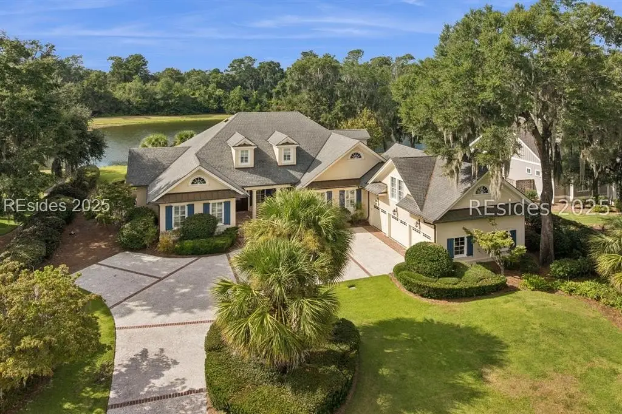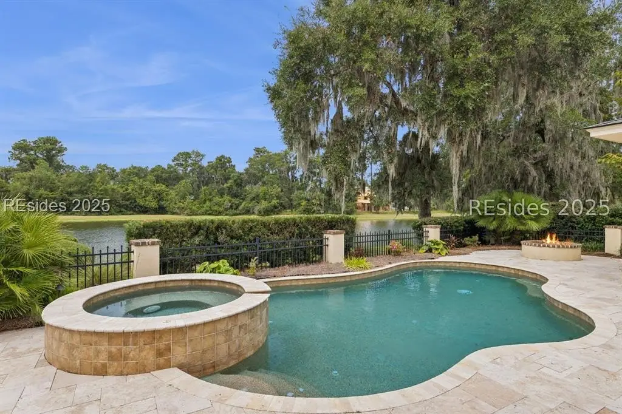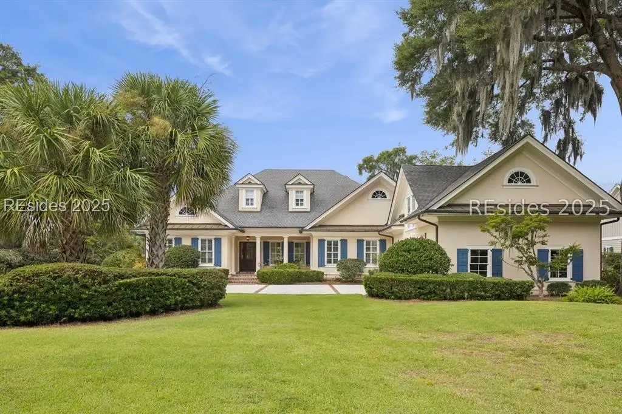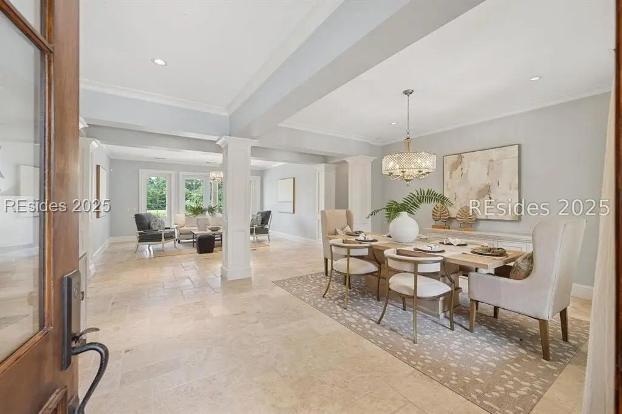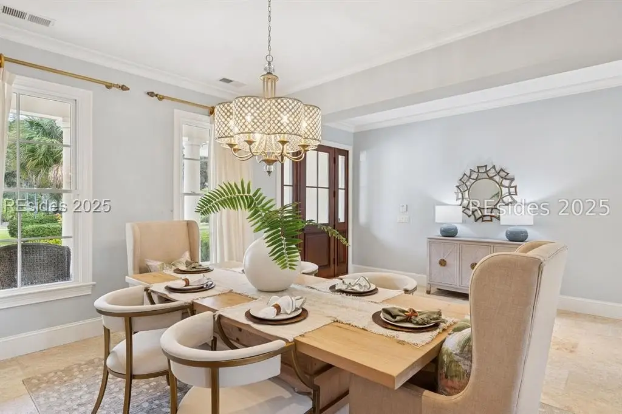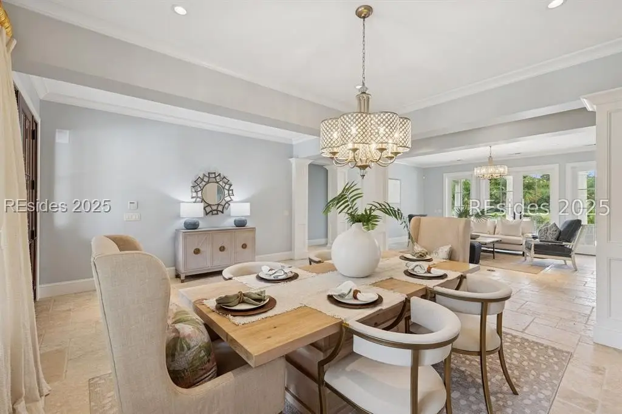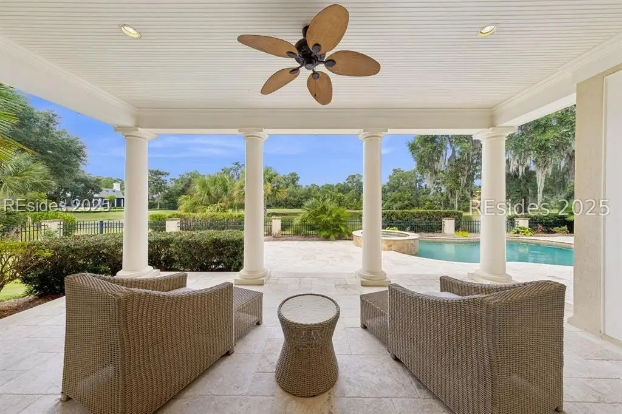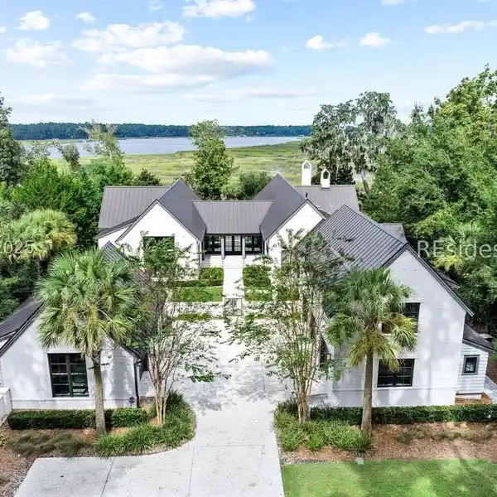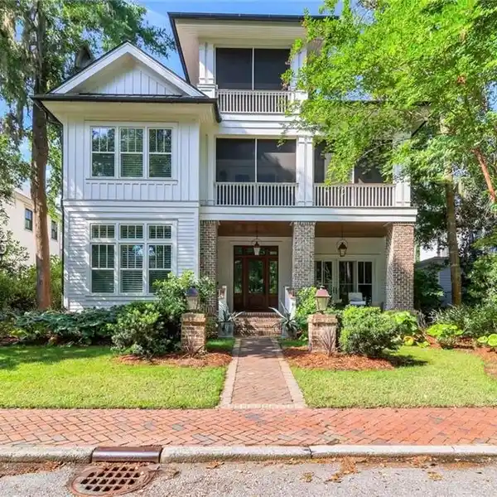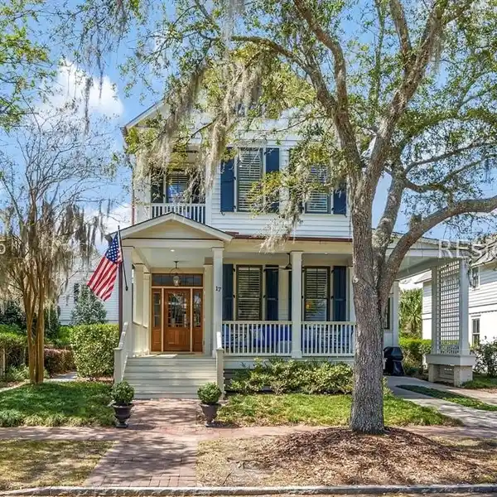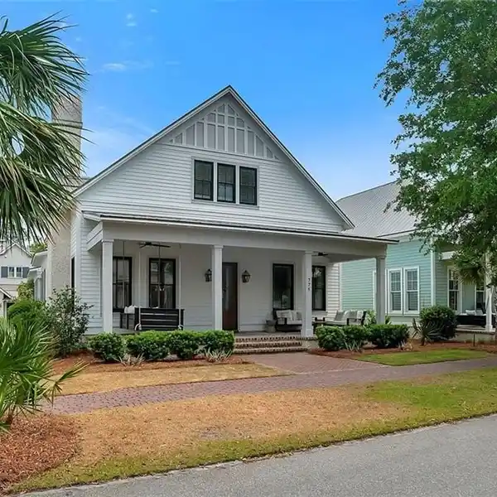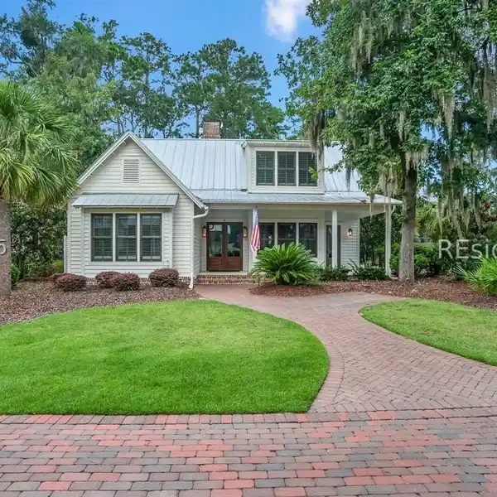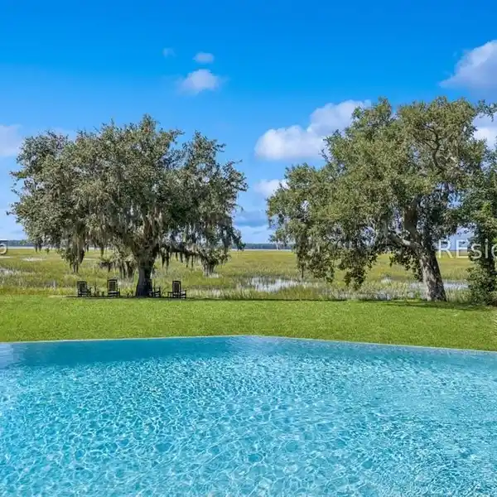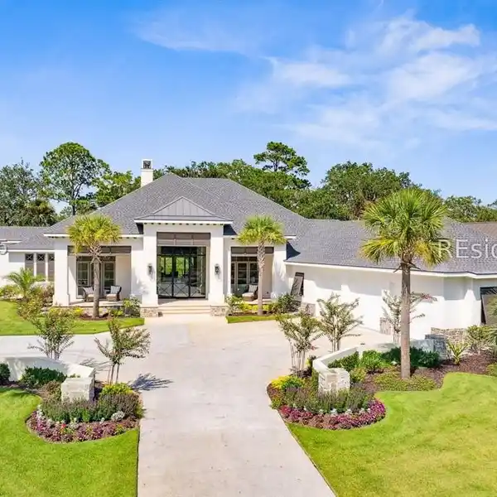Refined Southern Living Along Osprey Lake
49 Inverness Drive, Bluffton, South Carolina, 29910, USA
Listed by: The Ussery Group | Charter One Realty
Set along Osprey Lake in Colleton River, this stunning residence offers over 5,000 sq. ft. of refined Southern living with 5 bedrooms and 5.5 baths. The thoughtful floor plan places three en suite bedrooms on the main level, complemented by spacious living areas finished with limestone and heart pine floors, exquisite moldings, and timeless architectural detail. The chef's kitchen is a true centerpiece, showcasing a Sub-Zero refrigerator, Wolf cooktop, and granite and slate counters throughout. Just beyond, a screened porch extends the living space outdoors, where a private pool, covered poolside bar with grill and TV, and a fully fenced backyard create an ideal entertaining retreat, perfect for gatherings or simply enjoying the Lowcountry lifestyle. Two separate stairwells lead to private upstairs retreats, each with a bedroom and full bath. These versatile spaces provide endless possibilities, serving as guest suites, home offices, media rooms, gyms, or even a golf simulator. A walk-in attic with 1,500+ sq. ft. of storage and an oversized three-car garage add everyday practicality. Every detail of this home has been designed with intention, offering a rare combination of craftsmanship, comfort, and livability. From formal entertaining to casual gatherings by the pool, this Colleton River residence is as versatile as it is timeless.
Highlights:
Limestone and heart pine floors
Chef's kitchen with Sub-Zero refrigerator
Private pool with covered poolside bar
Listed by The Ussery Group | Charter One Realty
Highlights:
Limestone and heart pine floors
Chef's kitchen with Sub-Zero refrigerator
Private pool with covered poolside bar
Screened porch extending living space
Fully fenced backyard for privacy
Architectural detail with exquisite moldings
Two separate upstairs retreats
Oversized three-car garage
Walk-in attic with 1,500+ sq. ft. of storage
