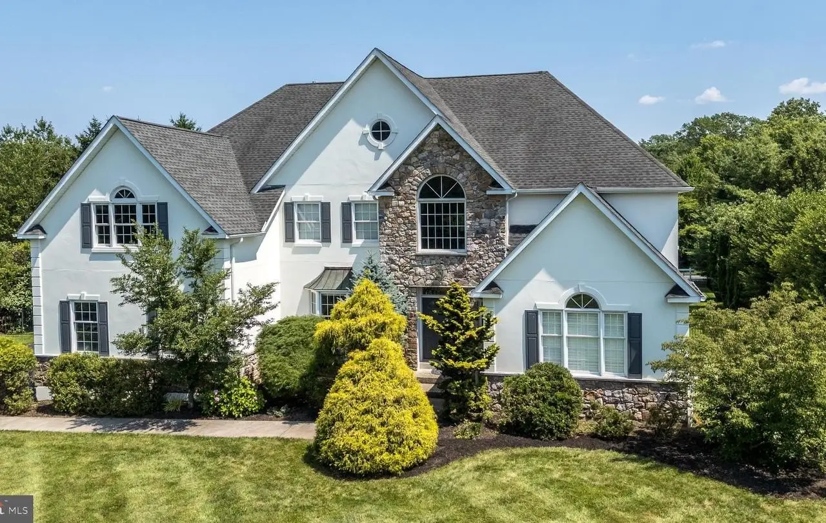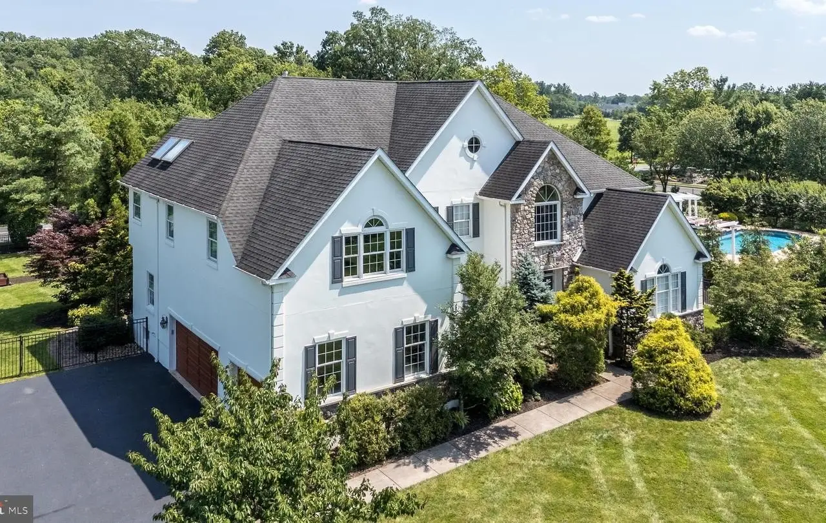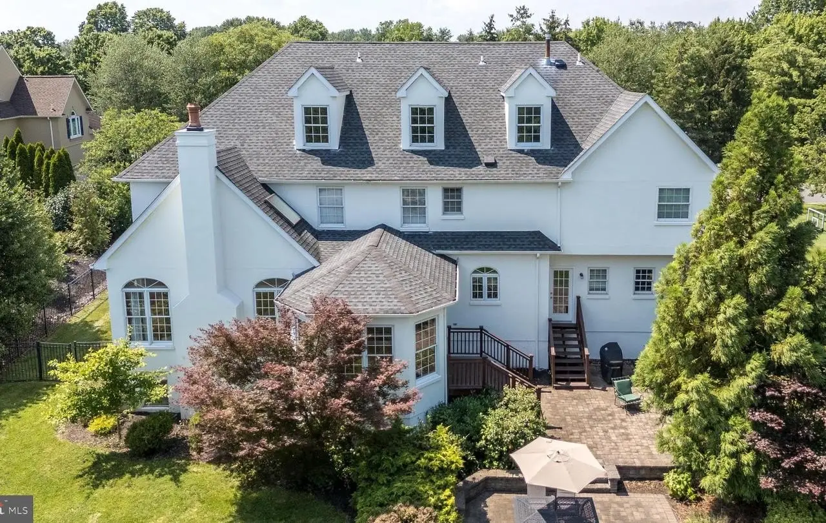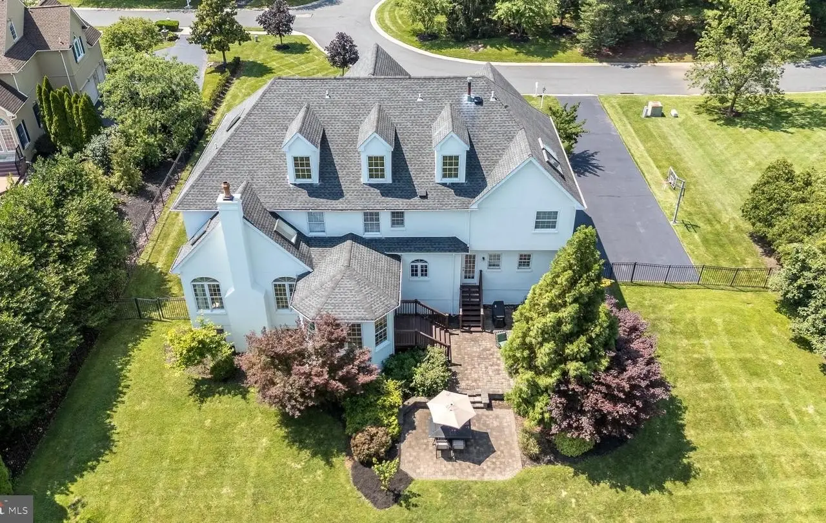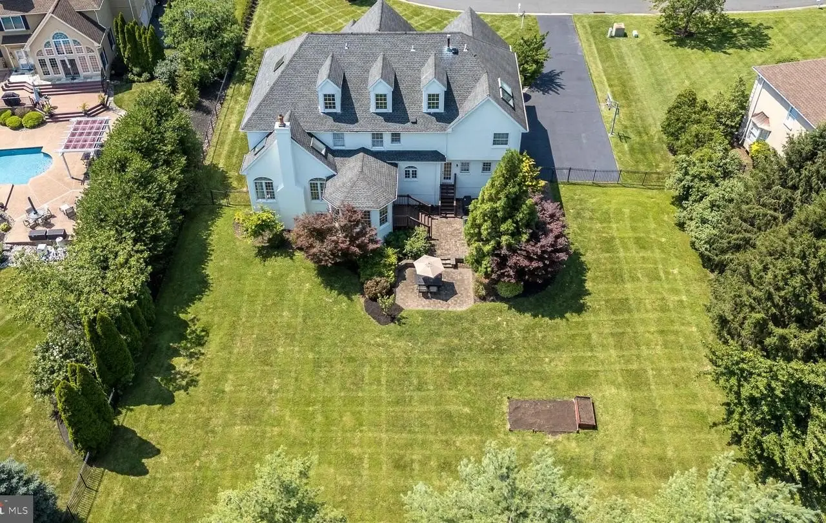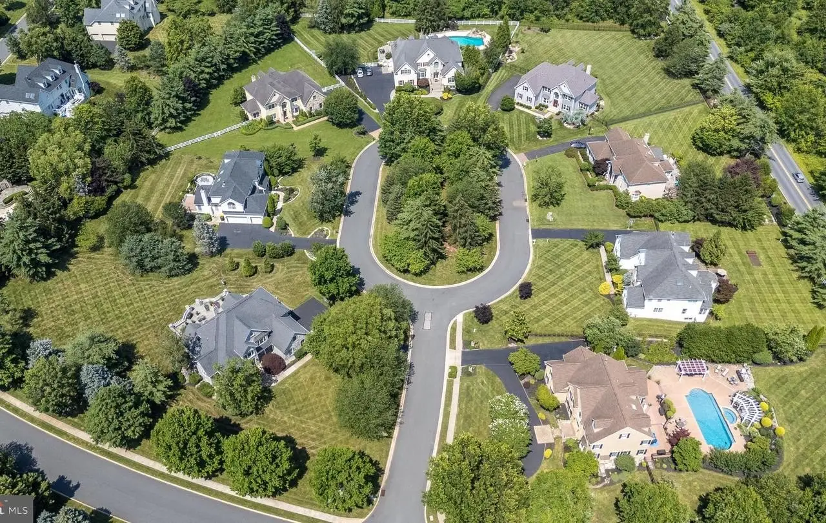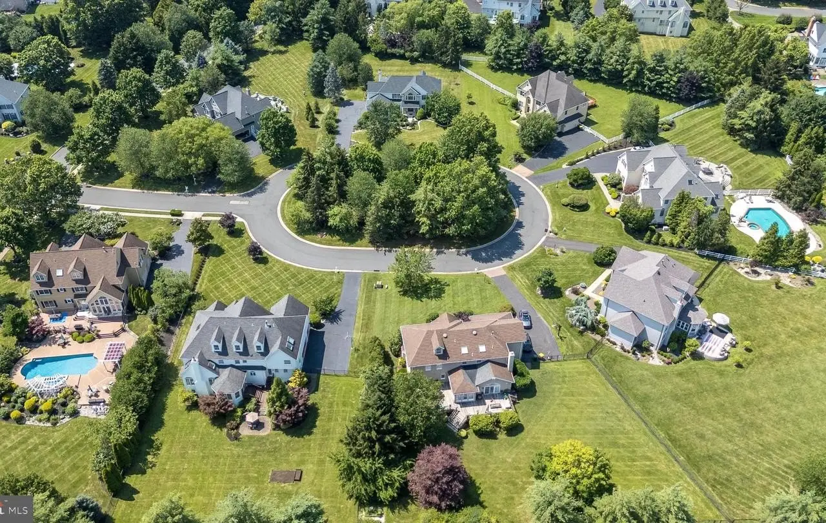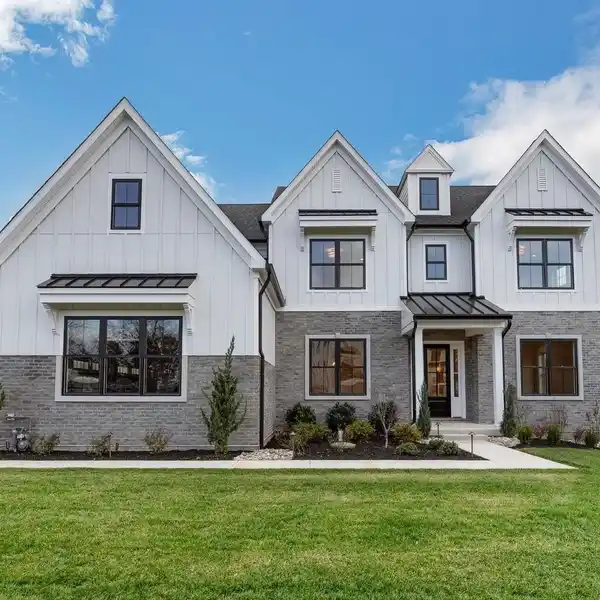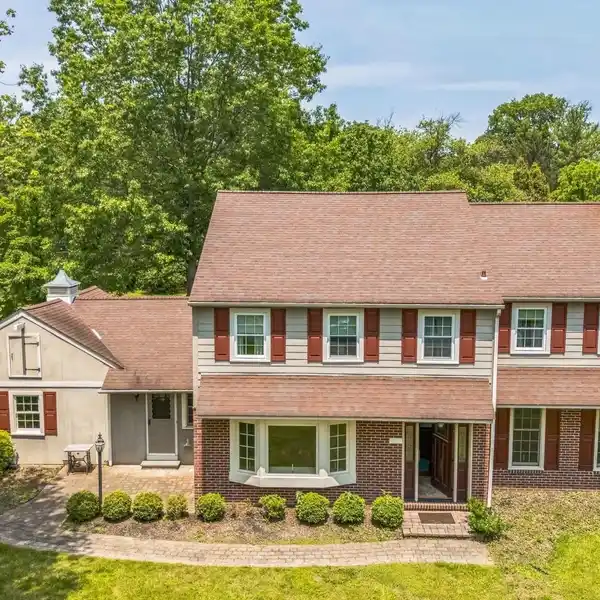Stunning and Seamless Colonial Family Home
150 Cambronne Circle, Blue Bell, Pennsylvania, 19422, USA
Listed by: Karen Horn | Long & Foster® Real Estate, Inc.
This pretty 5-bedroom, 3 full and 2 half-bath Colonial offers over 6200 of living space in an ideal blend of space, flow, and comfort-with seamless access to everything you love in a community setting. Step inside to find generously sized rooms throughout, with 9-foot ceilings on the main level (10-foot ceilings in the family room) and rich hardwood flooring in the foyer, living room, dining room, and office. The living room and office feature elegant plantation shutters, while the dining room is accented by a charming bay window. The spacious kitchen is designed for both everyday living and entertaining, complete with a center island, cooktop, double ovens, walk-in pantry, and a sunlit breakfast area. The kitchen opens into a large family room with floor-to-ceiling stone fireplace, and a wet bar-perfect for gatherings. Just off the kitchen is a bright, inviting sunroom with peaceful views of the backyard. Convenience meets function in the expansive mudroom, which includes two closets, laundry area, and access to the back entry and attached garage. The main level also features two staircases (formal and family) and two powder rooms. Upstairs, you'll find five bedrooms including an impressive primary suite with a sitting area, walk-in closet, and en-suite bath. Four additional bedrooms share Jack-and-Jill bathrooms, and there's a central linen closet for added storage. A staircase from this level leads to an unfinished loft offering 772 square feet of potential living space. The fully finished basement includes a large recreation room, a bonus room, and a dedicated workshop, ideal for hobbies, play, or entertaining. Outside, the fenced backyard backs to beautifully preserved open space, walking trails, and a scenic horse farm-offering privacy and natural beauty year-round. With great schools, parks, shopping and easy access to main thoroughfares this beautiful property is more than a house, it's a place your family will cherish for years to come.
Highlights:
Floor-to-ceiling stone fireplace
Sunlit breakfast area
Plantation shutters in living room and office
Listed by Karen Horn | Long & Foster® Real Estate, Inc.
Highlights:
Floor-to-ceiling stone fireplace
Sunlit breakfast area
Plantation shutters in living room and office
Double ovens in chef's kitchen
En-suite bath with walk-in closet
Expansive mudroom with laundry area
Fenced backyard backing to open space
Central linen closet for added storage.
