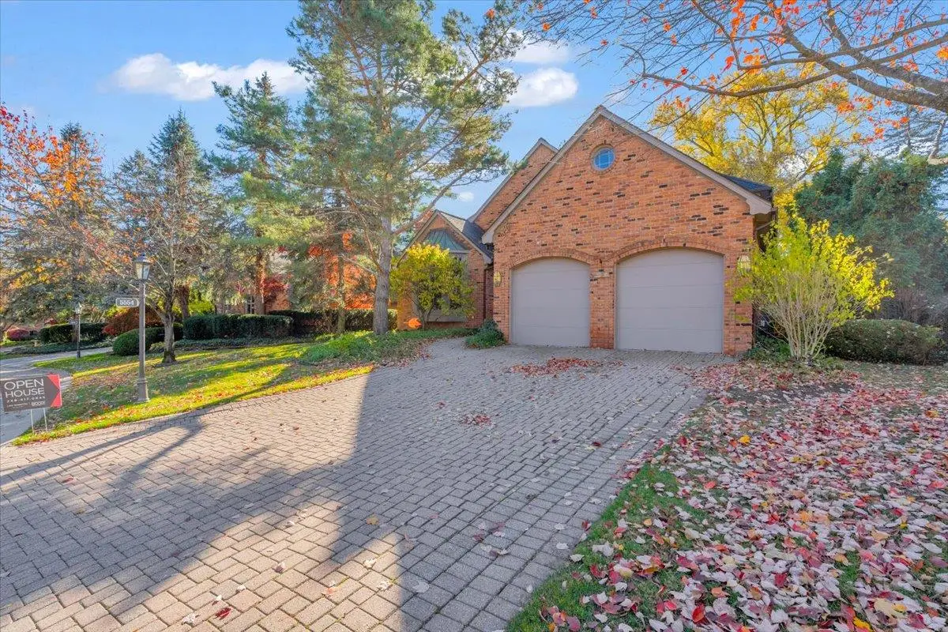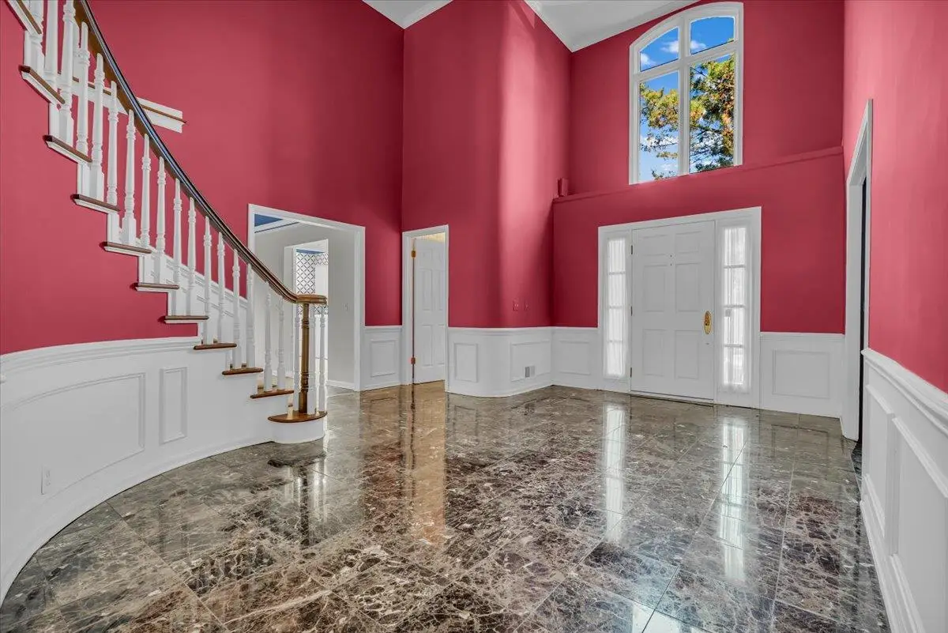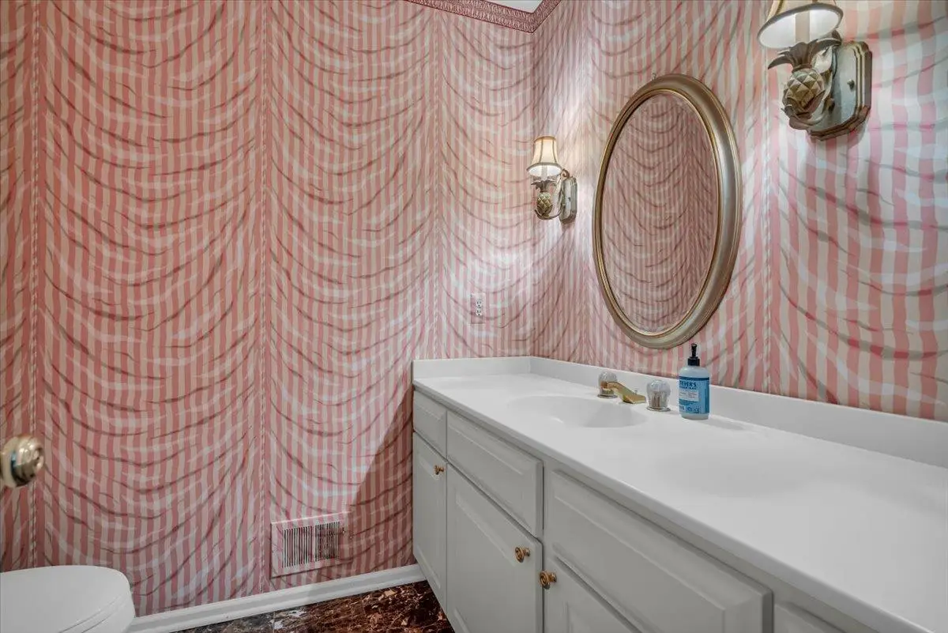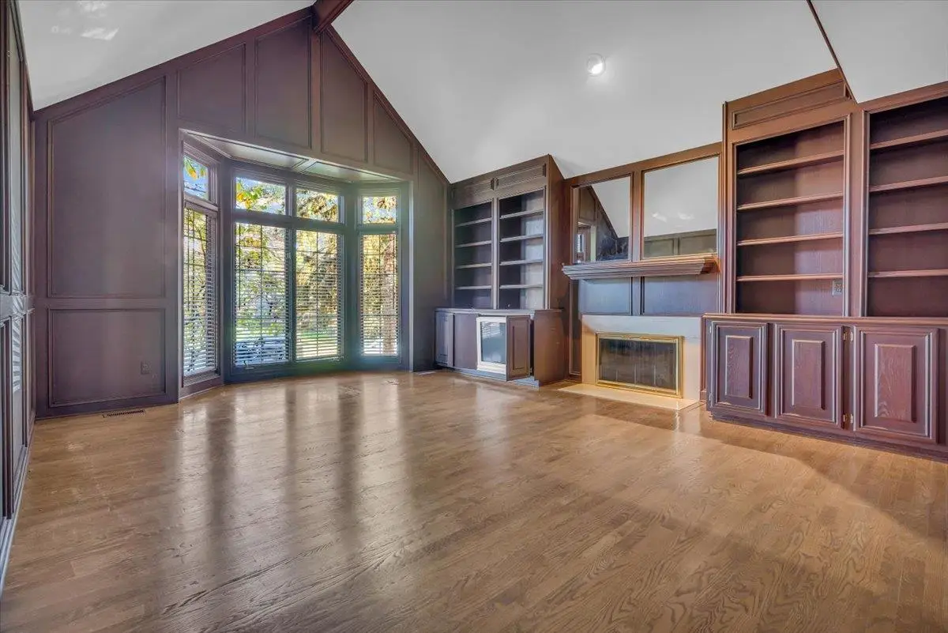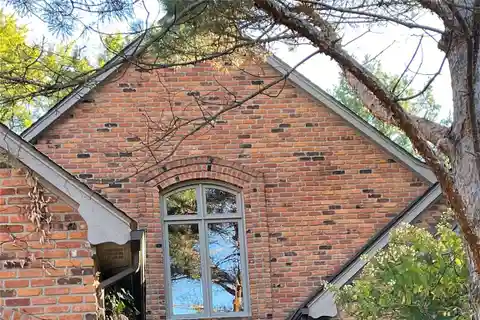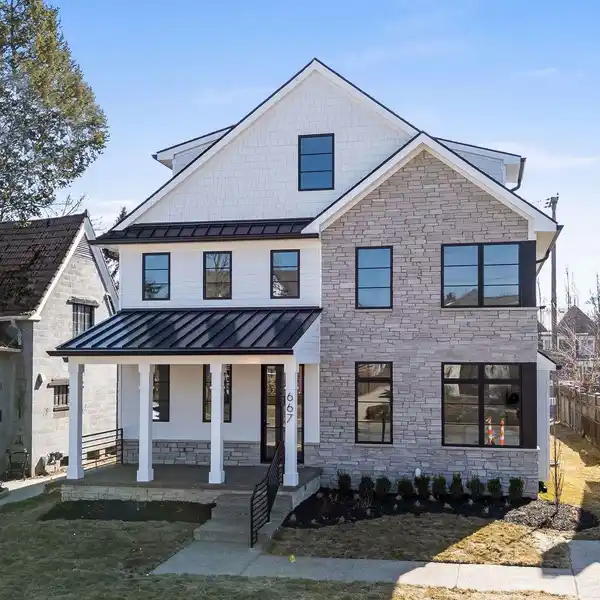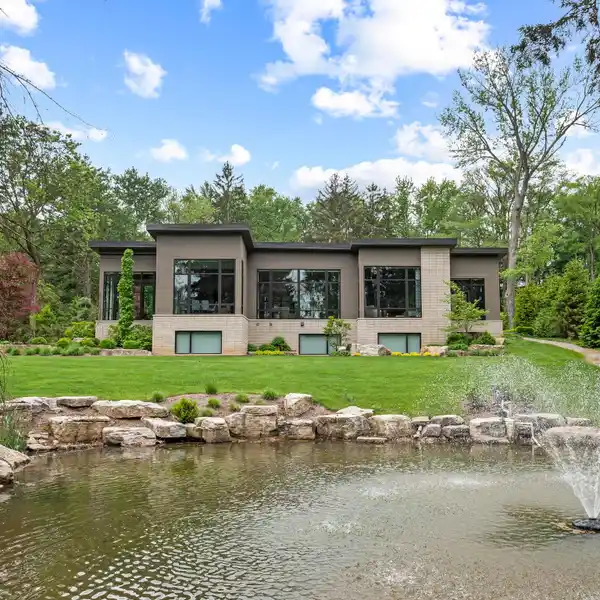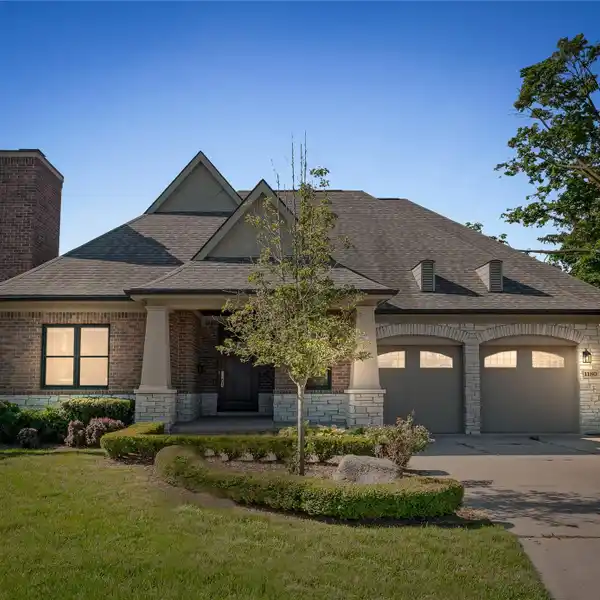Residential
5554 Pinebrooke Court, Bloomfield Hills, Michigan, 48304, USA
Listed by: M. Louis Sabatini | Max Broock Realtors
This detached condo is tucked away on a quiet cul-de-sac surrounded by mature trees. A grand 2 story marble foyer opens to a spacious living room with a vaulted ceiling. The paneled library/den is the perfect spot for cozy evenings in front of the fireplace. The oversized, all white kitchen is bright and inviting, featuring a breakfast nook that opens to a wrap around deck - ideal for summer entertaining. The dining room includes custom built-ins for storage and display. The first floor primary suite offers generous closet space and a private bath with dual vanities. upstairs two additional bedroom suites provide comfort and privacy. The finished lower level adds flexible living space and extra storage. Additional features include a generator, brick paver walkway and driveway. Just add your fnished touches and make this your home! BATVI
Highlights:
Marble 2-story foyer
Paneled library with fireplace
All white oversized kitchen
Listed by M. Louis Sabatini | Max Broock Realtors
Highlights:
Marble 2-story foyer
Paneled library with fireplace
All white oversized kitchen
Wrap around deck for entertaining
Custom built-ins in dining room
First-floor primary suite with dual vanities
Finished lower level
Generator included
Brick paver walkway & driveway

