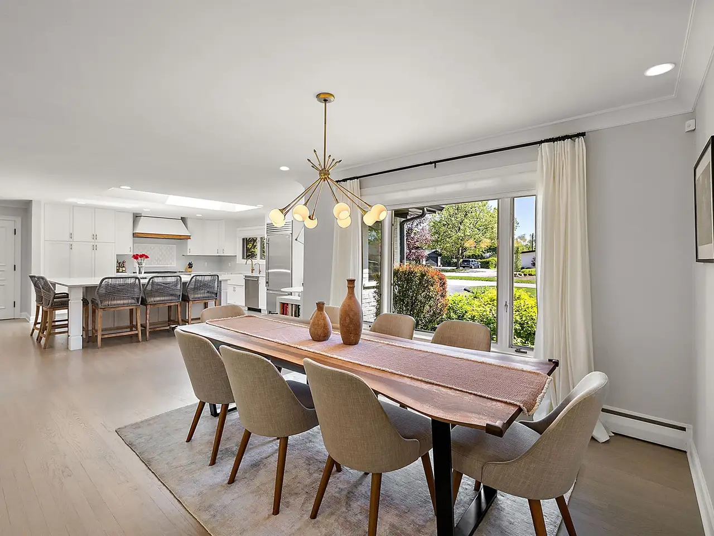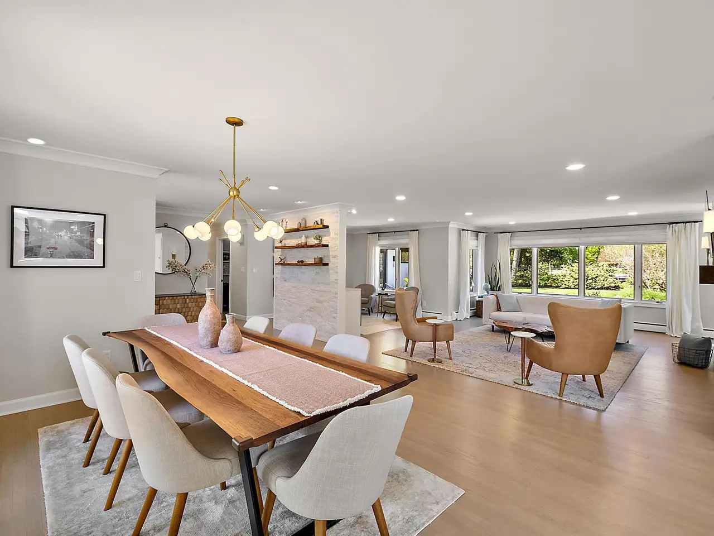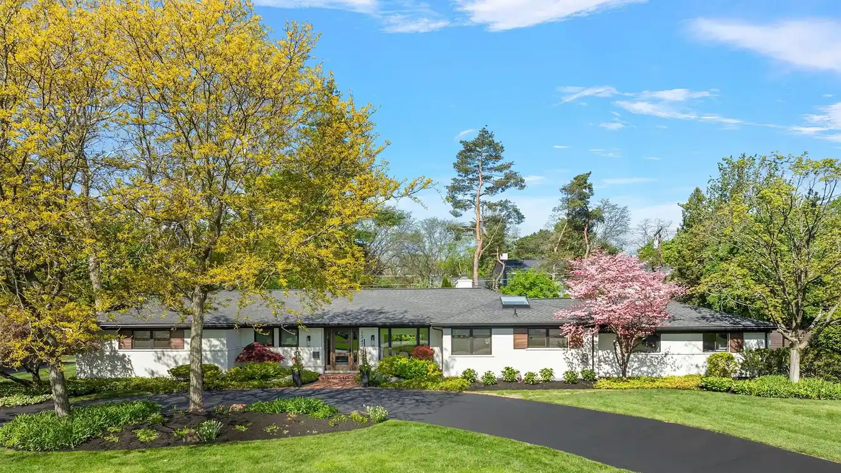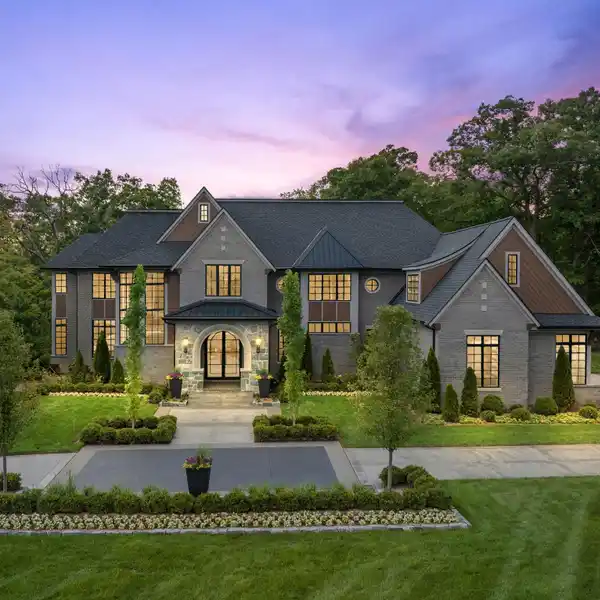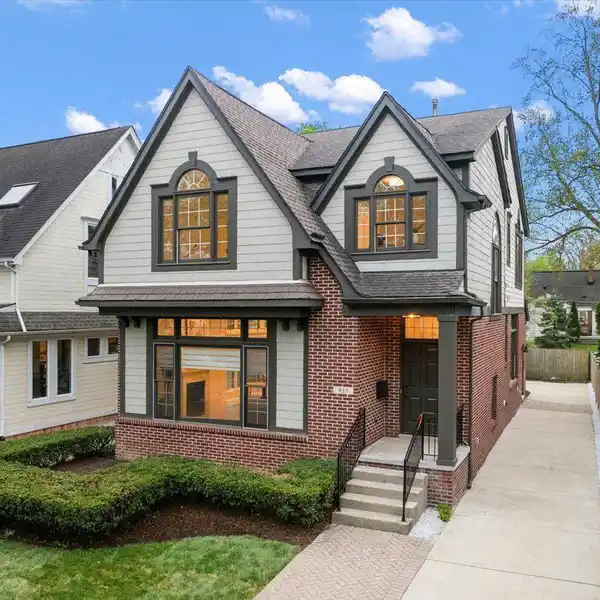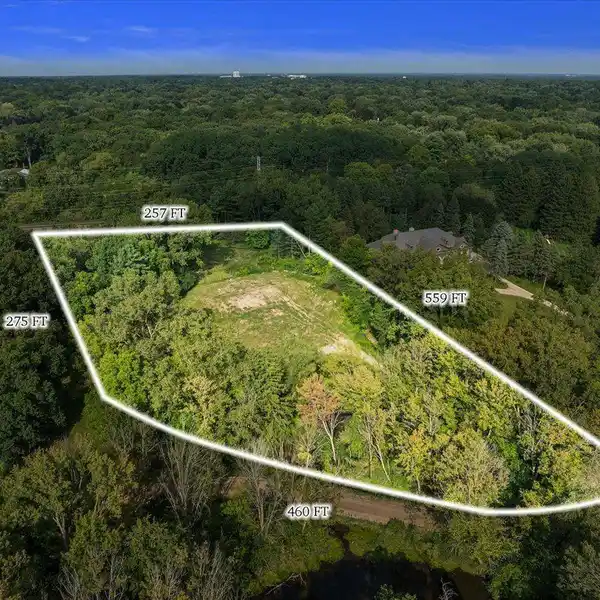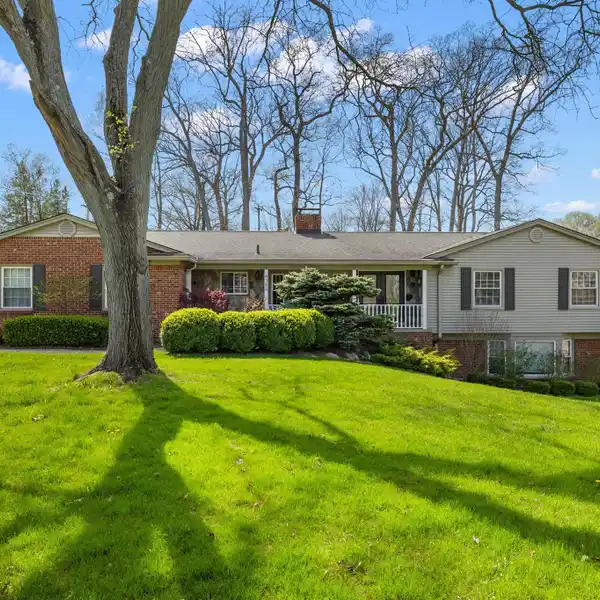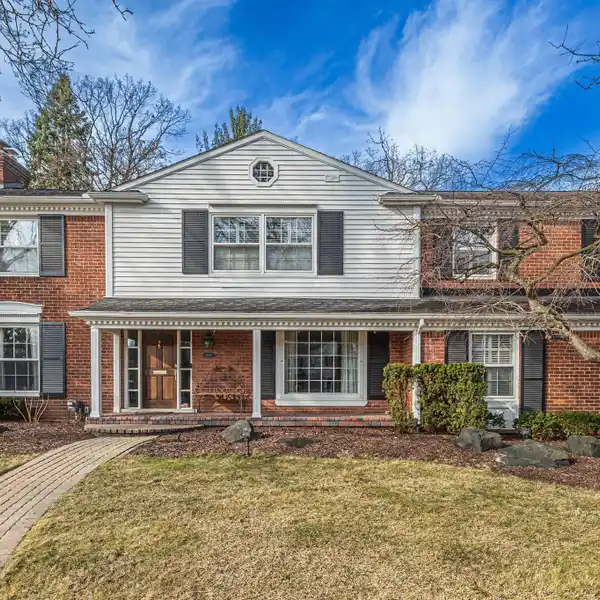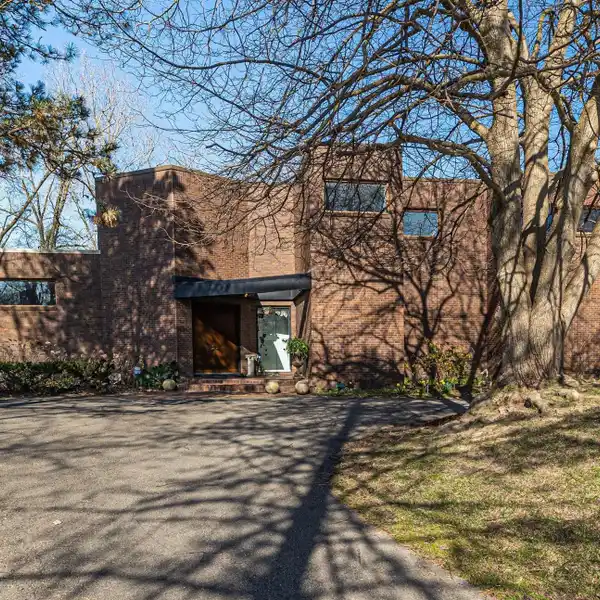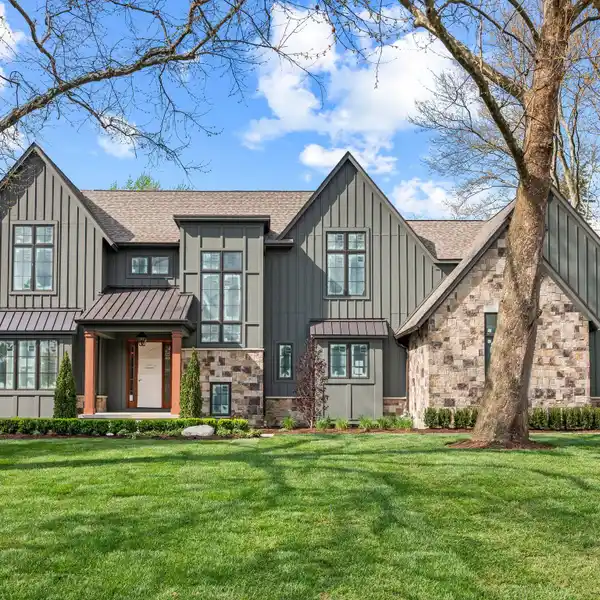Modern Ranch Retreat with Heated Pool
***OPEN HOUSE MAY 17th 12-2PM***HIGHEST AND BEST SUNDAY 5/18 9PM*** Exceptional Bloomfield Hills ranch with extensive updates and sophisticated style. Set on over half an acre with mature landscaping, a heated pool, and a stamped concrete patio, this 4-bedroom, 4.1-bath home is designed for seamless indoor-outdoor living. The open floor plan is ideal for entertaining, featuring refinished hardwood floors, cove molding, and custom natural woven shades. Walls of windows flood the living, family, and dining rooms with natural light. The living room offers a wood-burning fireplace, while the family room provides access to the backyard. The mudroom was thoughtfully added to maximize function and flow. The all-new chef’s kitchen impresses with a Sub-Zero fridge, 48” KitchenAid dual-oven gas range, Bosch dishwasher, warming drawer, black walnut accents, a large island with seating under a new skylight, dual-sided cabinetry with a beverage fridge, and a charming built-in breakfast nook. The primary suite features custom his-and-her closets and a spa-inspired bath with soaking tub, walk-in shower, dual vanities, and natural light from two recently added skylights. It also includes a stacked washer and dryer. All secondary bedrooms have been upgraded with new flooring, lighting, and closets. The finished lower level (2021) includes a media room with projector and surround sound, a gym, gas fireplace, full bath, and laundry, as well as full waterproofing with a new sump pump. Additional major upgrades include a newer water heater, updated electrical panels (2024), a 24kW Generac generator (2023), HVAC improvements, updated pool equipment (2019–2024), a child safety fence, new gates and fencing, a 14-zone irrigation system (2023), and a new garage opener with keyless entry (2024). A rare offering in a prime location with Birmingham schools—this home is modern, turnkey, and ready to enjoy.
Highlights:
- Custom natural woven shades
- Refinished hardwood floors
- Chef's kitchen with premium appliances
Highlights:
- Custom natural woven shades
- Refinished hardwood floors
- Chef's kitchen with premium appliances
- Media room with projector and surround sound
- Spa-inspired primary suite with soaking tub
- Heated pool with stamped concrete patio
- Mature landscaping with 14-zone irrigation system
- Open floor plan for seamless indoor-outdoor living
- Finished lower level with gas fireplace and gym
- Walls of windows flooding natural light into living spaces


