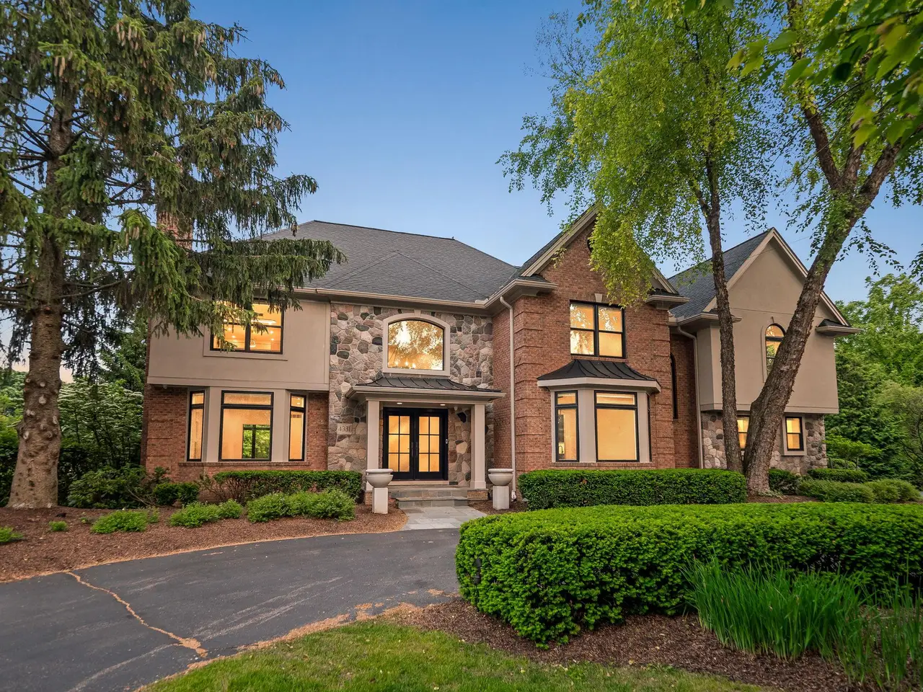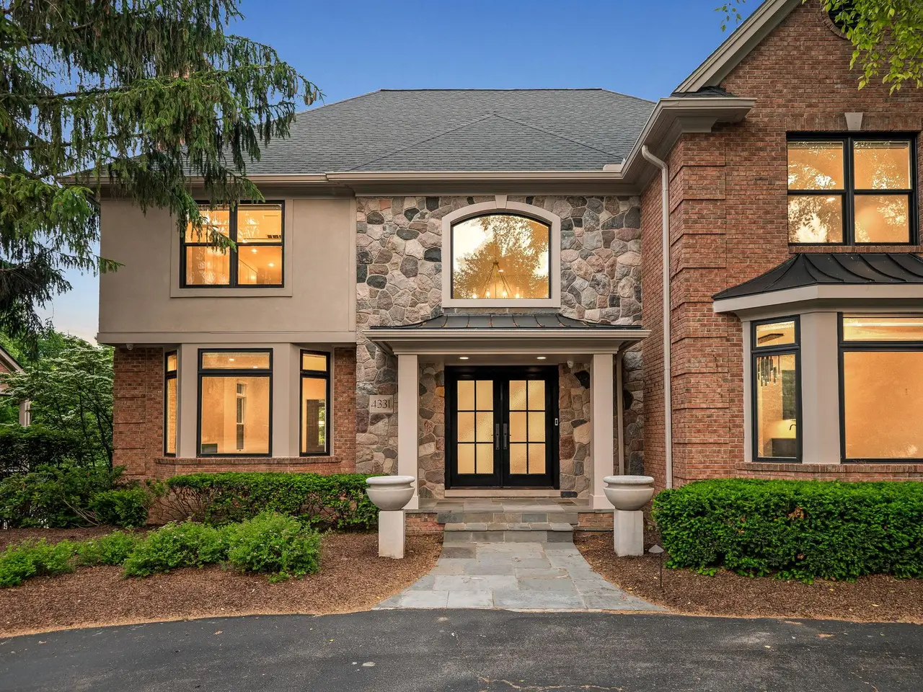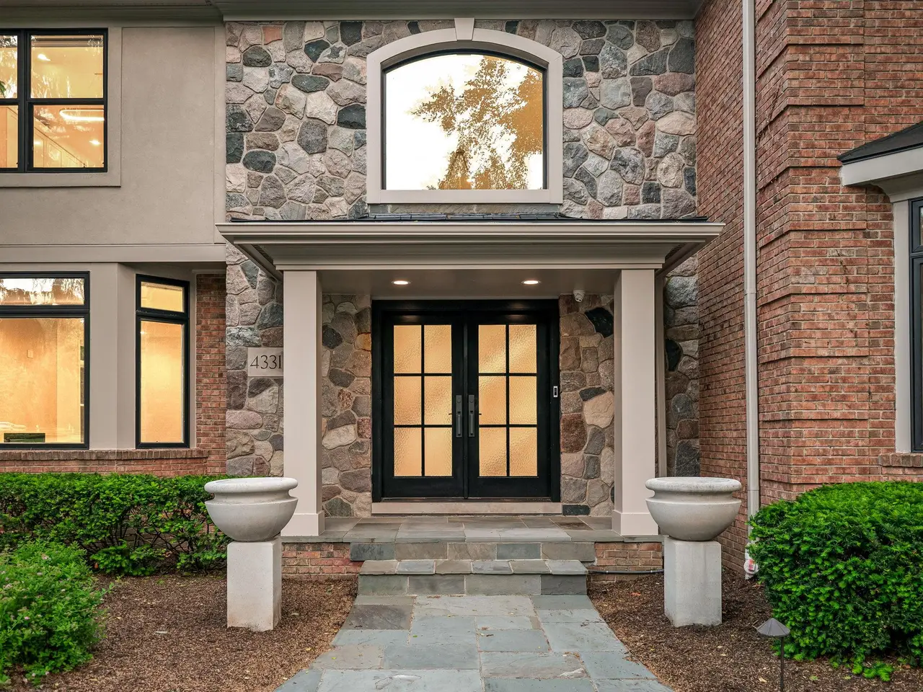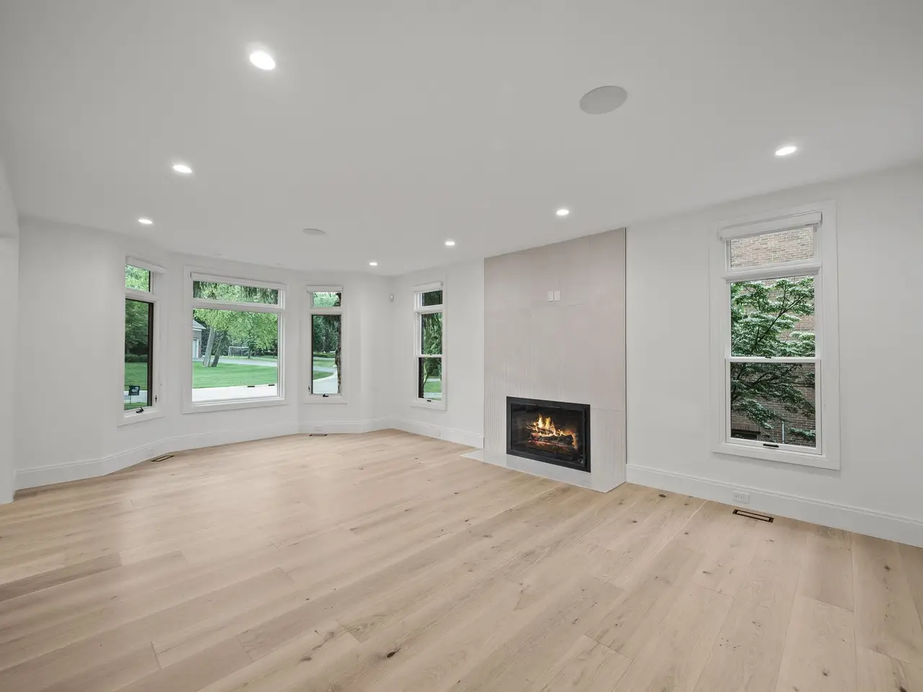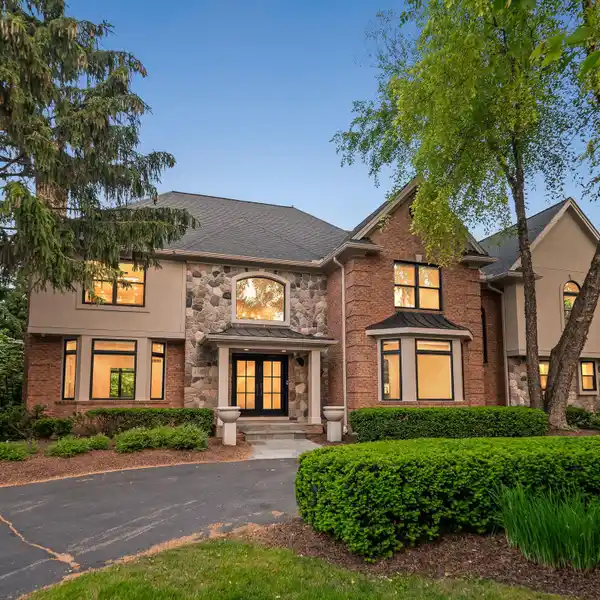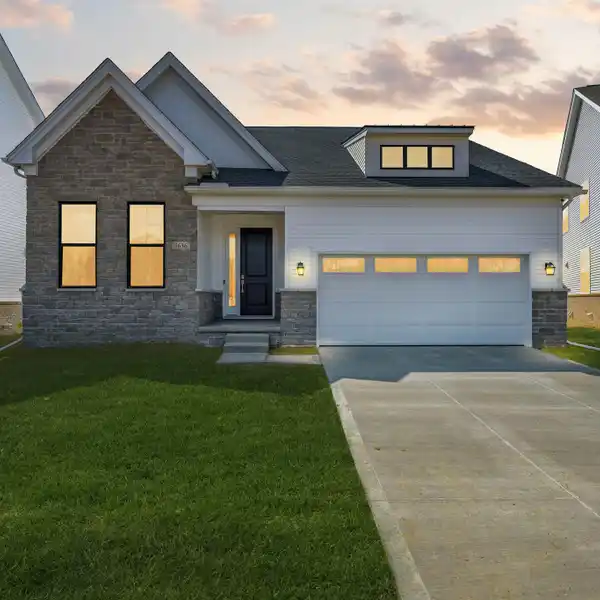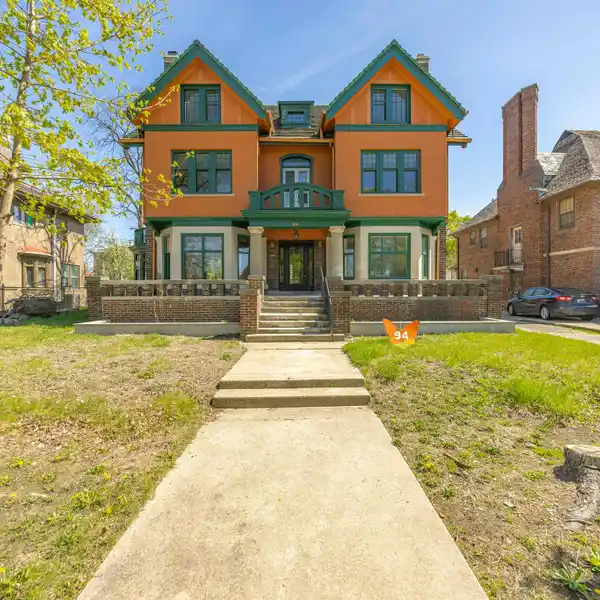Modern Elegance Meets Timeless Bloomfield Hills Charm
4331 Spruce Hill Lane, Bloomfield Hills, Michigan, 48301, USA
Listed by: Jason Dabish | Max Broock Realtors
Completely rebuilt from the studs with no detail overlooked, this stunning Bloomfield Hills estate offers over 7,700 sq. ft. of refined living space, including a beautifully finished 2,500+ sq. ft. walkout lower level. Featuring five spacious bedrooms, five full baths, and two half baths, a four-car garage, an in-ground pool, and golf simulator, this home blends modern luxury with timeless elegance. Inside, custom cabinetry and designer finishes are showcased throughout, complemented by high-end Thermador appliances and a dramatic waterfall island in the show-stopping gourmet kitchen. The primary suite is a true retreat, highlighted by an oversized, custom his-and-hers walk-in closet and a spa-inspired bath. With two laundry rooms, convenience meets sophistication at every turn. The walkout lower level is an entertainer's dream, boasting an expansive recreation space, and seamless access to the private backyard oasis - complete with a sparkling in-ground pool and expansive deck. Hide away for hours practicing your swing at the golf simulator located conveniently off the garage. Additional upgrades include a new roof, all-new plumbing and electrical systems, and a remodeled exterior with fresh stucco and paint. This home is the perfect blend of high-end design, resort-style amenities, and thoughtful functionality welcome to luxury redefined.
Highlights:
Custom cabinetry
High-end Thermador appliances
Dramatic waterfall island
Listed by Jason Dabish | Max Broock Realtors
Highlights:
Custom cabinetry
High-end Thermador appliances
Dramatic waterfall island
Oversized his-and-hers walk-in closet
Spa-inspired bath
Expansive deck
In-ground pool
Golf simulator
New roof
Remodeled exterior
