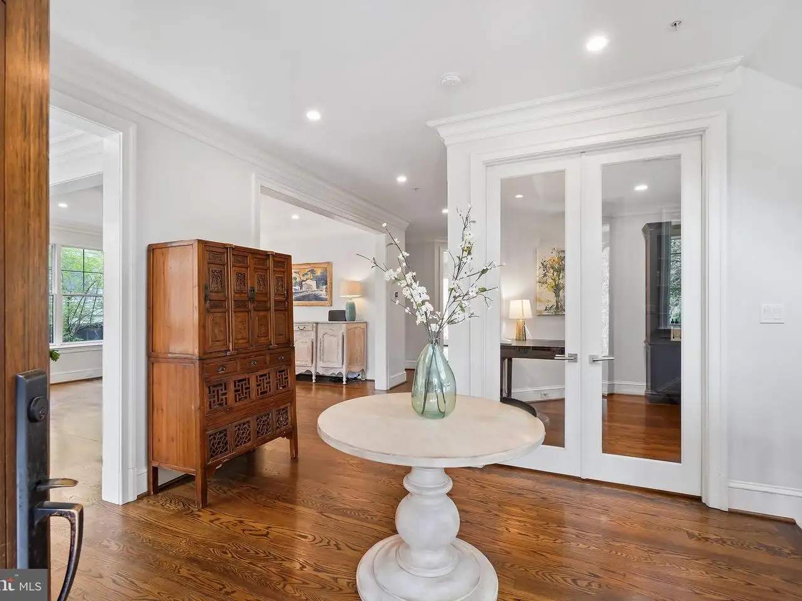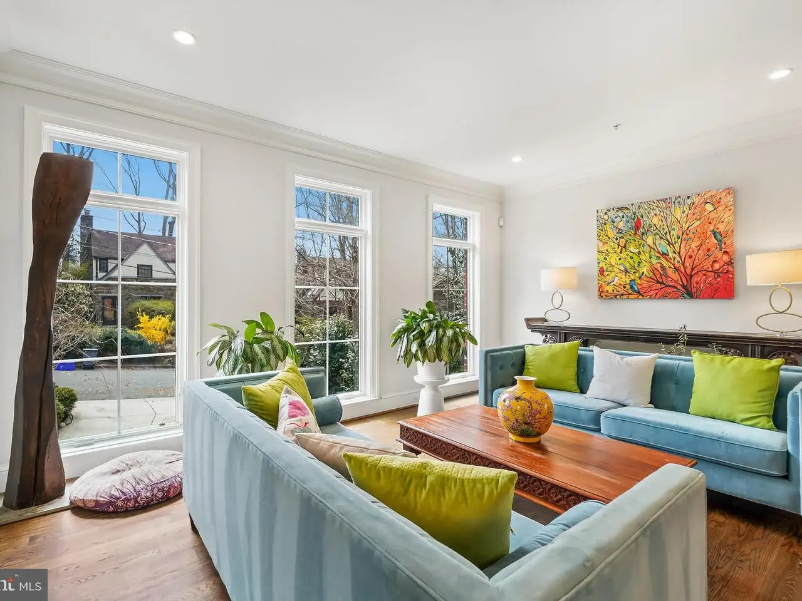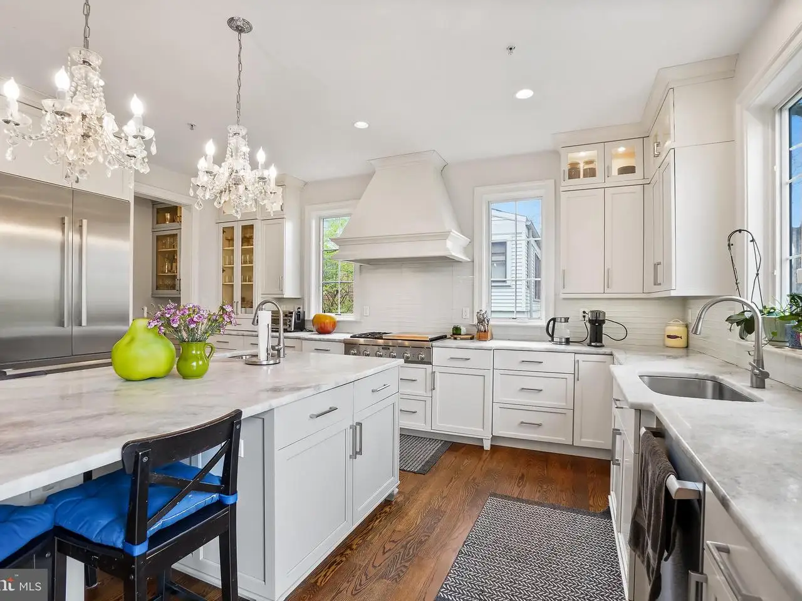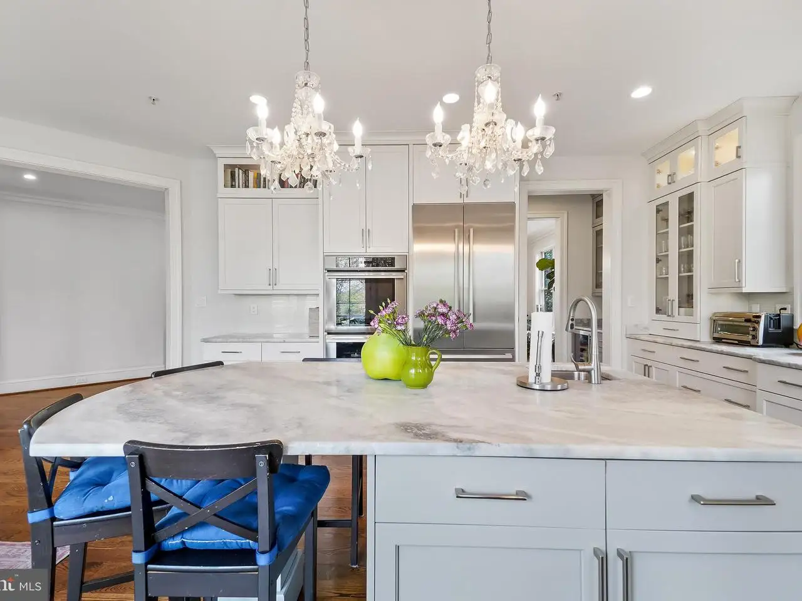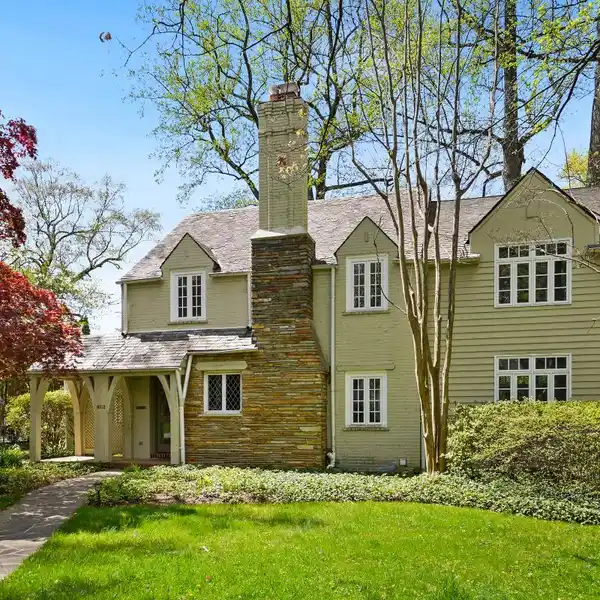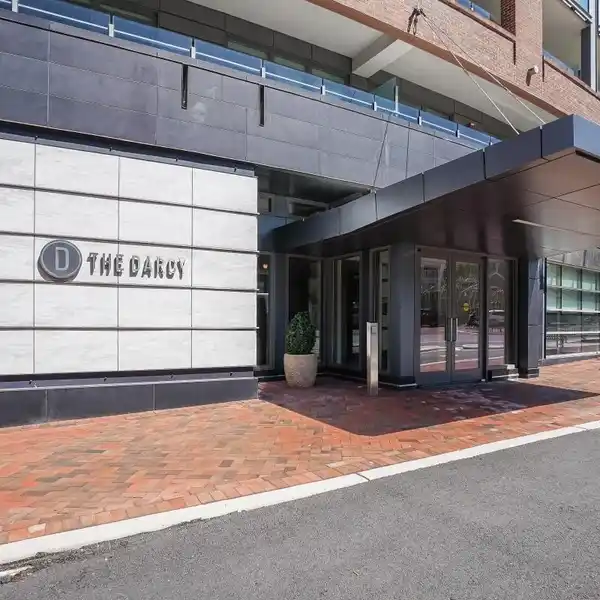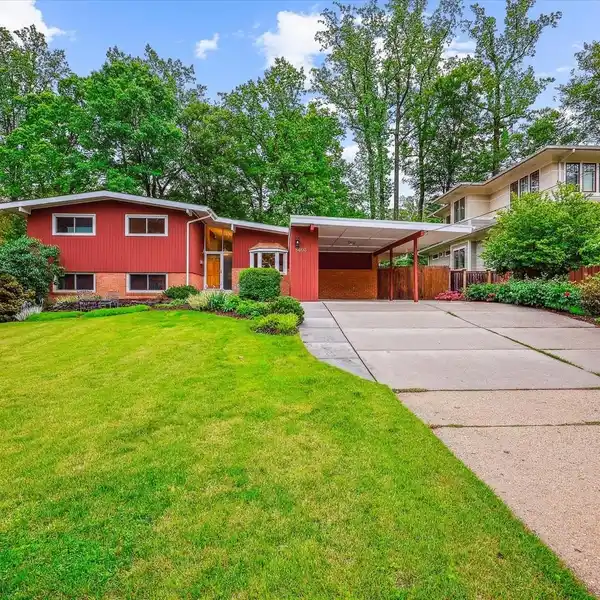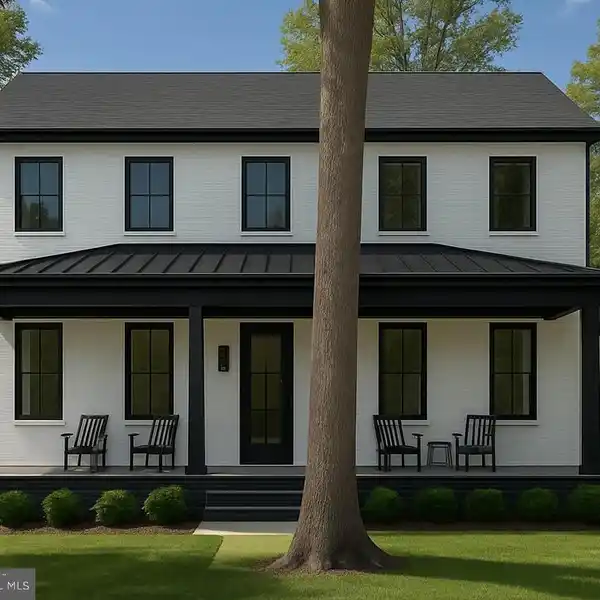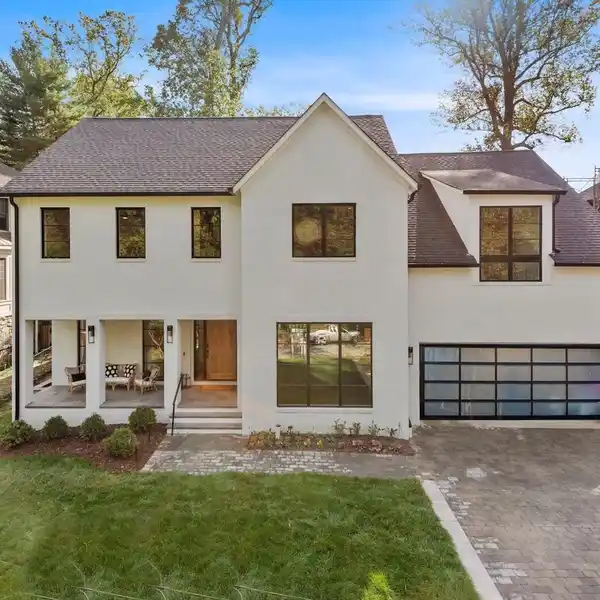Spacious Living in Tranquil Setting
Located in the heart of the coveted Woodhaven neighborhood and built-in 2016 by Brookmont Homes, this is 6311 Poe Road! Enter in on the main level and notice the tall ceilings and the immense amount of natural light that shines through the enormous windows with a spectacular view of the trees. The main level includes a formal living room, formal dining room, an office, a family room, and an eat-in gourmet kitchen. The gourmet kitchen is a chef's dream come true with stainless steel appliances, an oversized island as well as doors that access the back deck. Make your way to the second level and enter the luxurious owner's suite. With his and her closets and an en-suite bathroom this is the ultimate at home retreat. This level includes 3 other bedrooms, one with an en-suite bath, as well as a hall bath. The walkout lower level includes a large rec space as well as a bedroom, full bath, and garage access. This is a must see!
Highlights:
- Tall ceilings with immense natural light
- Chef's dream gourmet kitchen with oversized island
- Luxurious owner's suite with his and her closets
Highlights:
- Tall ceilings with immense natural light
- Chef's dream gourmet kitchen with oversized island
- Luxurious owner's suite with his and her closets
- En-suite bathroom
- Walkout lower level with large rec space
- Bedroom with en-suite bath
- Back deck with spectacular view
- Formal living and dining rooms
- Office space
- Stainless steel appliances

