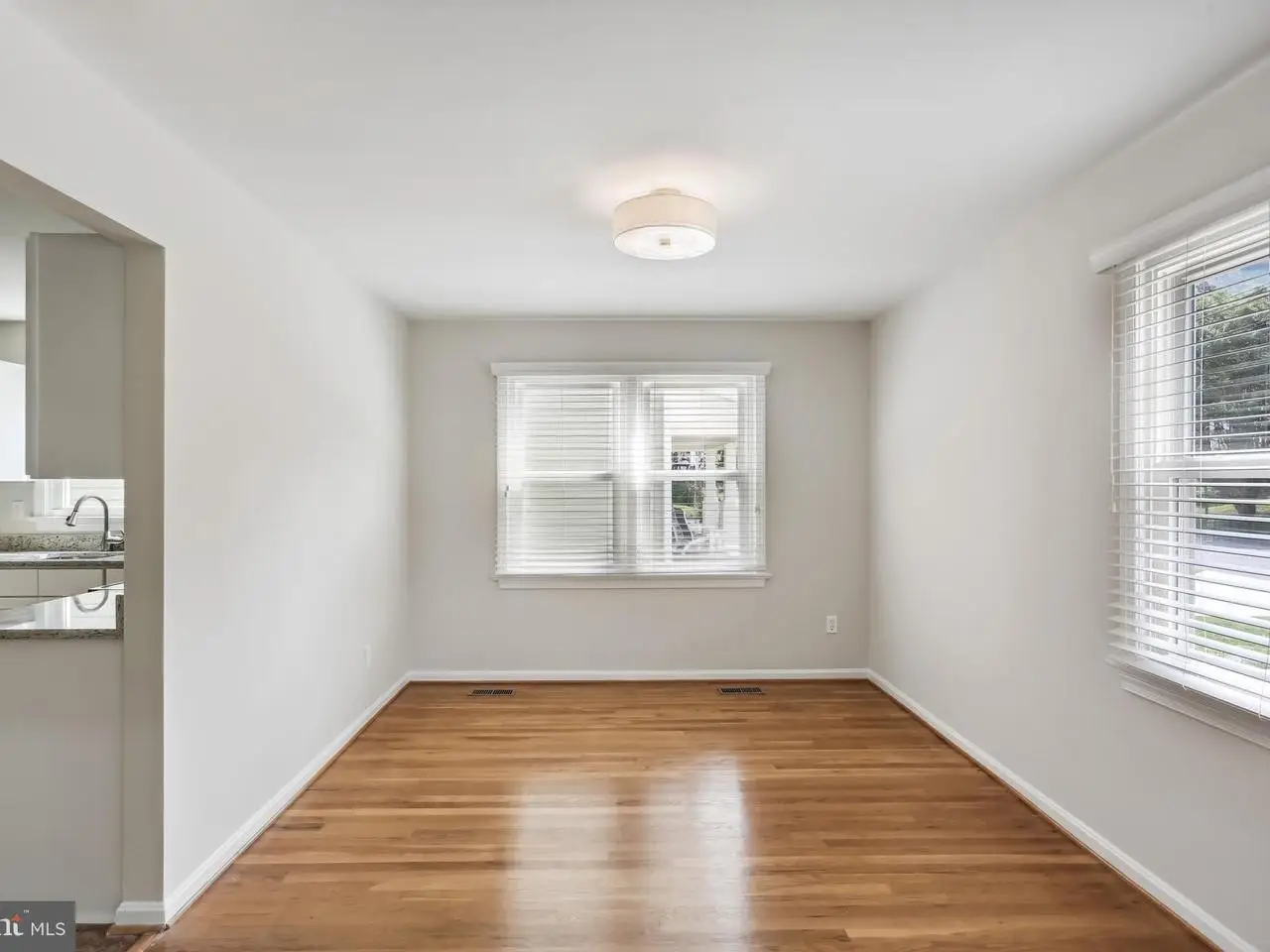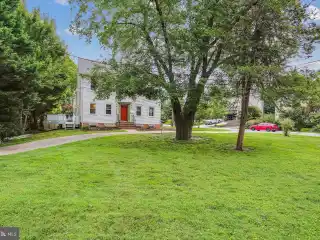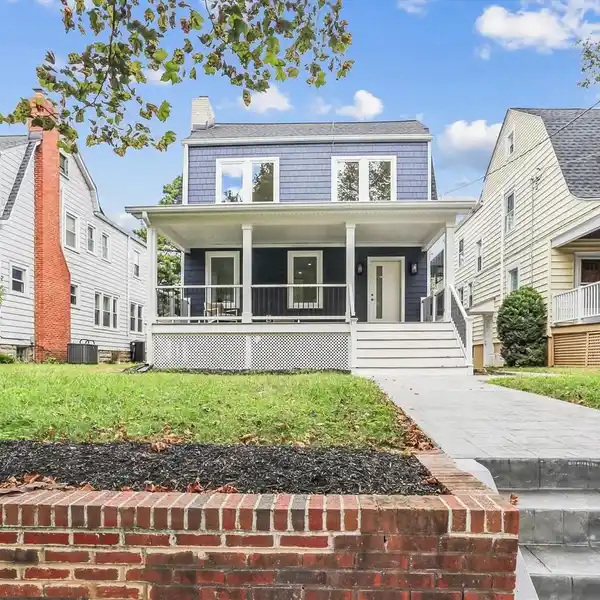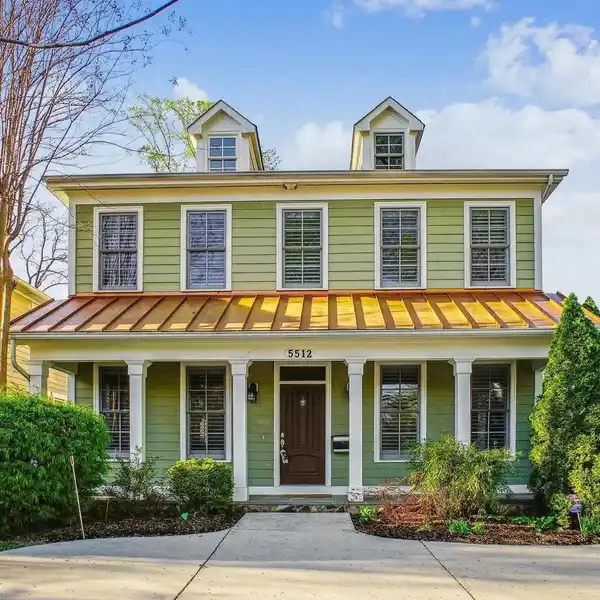Residential
4608 Glenbrook Parkway, Bethesda, Maryland, 20814, USA
Listed by: Ron Sitrin | Long & Foster® Real Estate, Inc.
Welcome to 4608 Glenbrook Parkway, a fabulous Colonial just steps from the NIH Metro and Walter Reed Medical Center. As you arrive, you're greeted by an expansive front yard and a convenient circular driveway. Freshly painted throughout, this home's main level features wood flooring, a welcoming foyer, an inviting family room with a fireplace, a granite kitchen with an island, a formal dining room, and a spacious sun-filled living room. This floor is complete with a mudroom/laundry area, a powder room, and a picturesque side deck. Upstairs, there are four bedrooms and two full bathrooms, including a primary suite with a vanity area, a full private bathroom, and walk-in closet. The lower level is exceptionally versatile-ideal as an in-law suite, guest quarters, or potential rental space. It includes a recreation/living area with good ceiling height, a second full kitchen, an office/guest room with a closet, a potential bedroom, and a dual-entry bathroom. This level also has a private side entrance. The beautiful yard and deck offer plenty of space to play, relax, or entertain. Nestled in sought-after Glenbrook Village, this home offers the perfect blend of suburban tranquility and urban convenience-just steps from Downtown Bethesda and the NIH Metro. The unbeatable location provides easy access to the NIH, Walter Reed National Military Medical Center, the Bethesda Trolley Trail, major commuting routes, shopping, and a variety of dining options. It's just steps to Harris Teeter and the heart of Bethesda, and only blocks to Lynbrook Park with its playground, softball field, picnic area, and tennis courts. Zoned for highly regarded schools-Bethesda Elementary, Westland Middle, and Bethesda-Chevy Chase High-this is truly an exceptional place to call home, delivering everything you need for practical, comfortable living in style.
Highlights:
Fireplace with custom stone surround
Granite kitchen with island
Versatile lower level with second kitchen
Listed by Ron Sitrin | Long & Foster® Real Estate, Inc.
Highlights:
Fireplace with custom stone surround
Granite kitchen with island
Versatile lower level with second kitchen
Private in-law suite with separate entrance
Expansive front yard with circular driveway
















