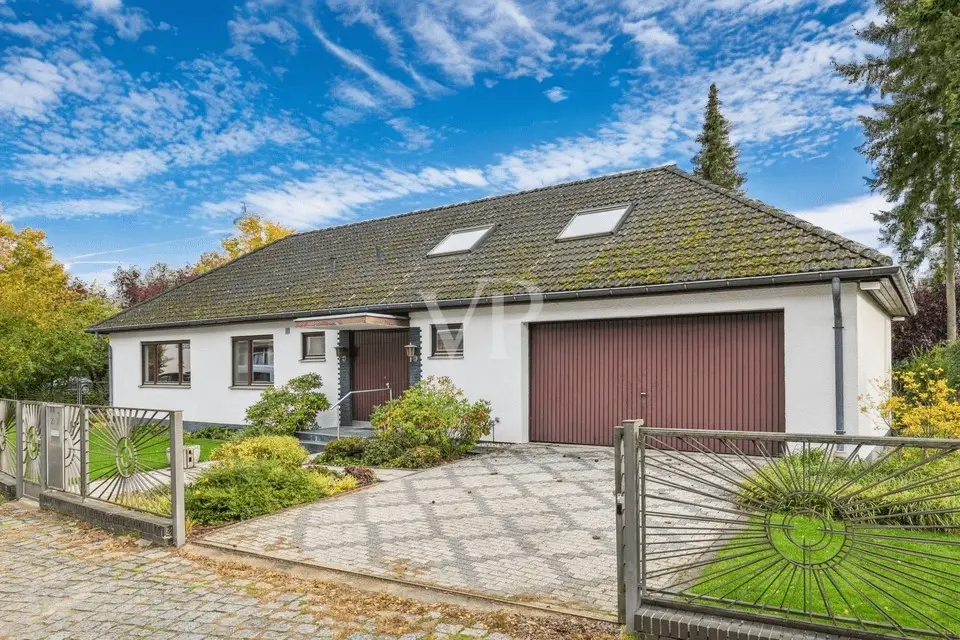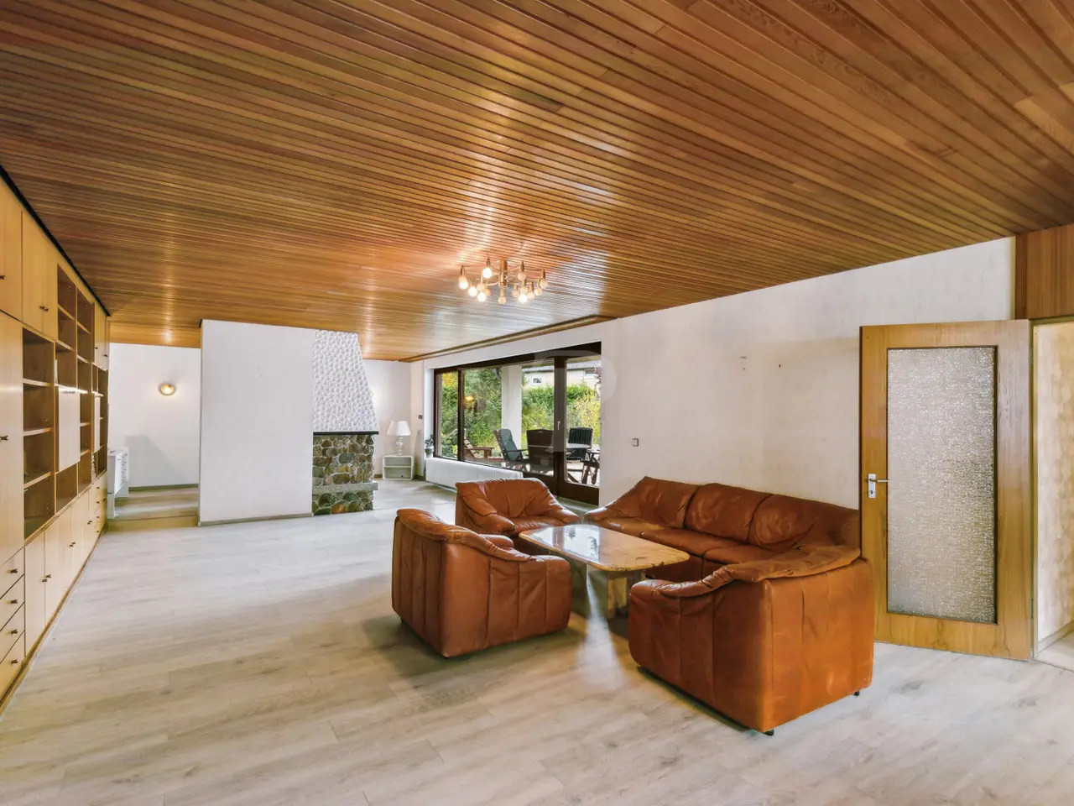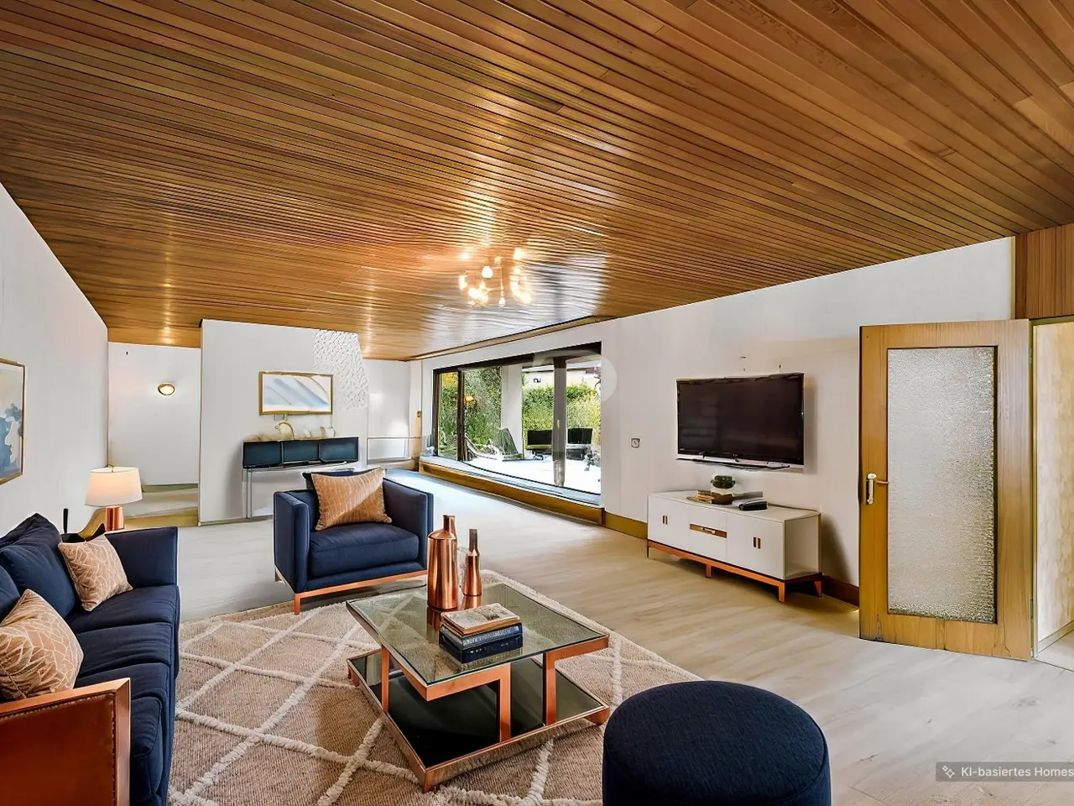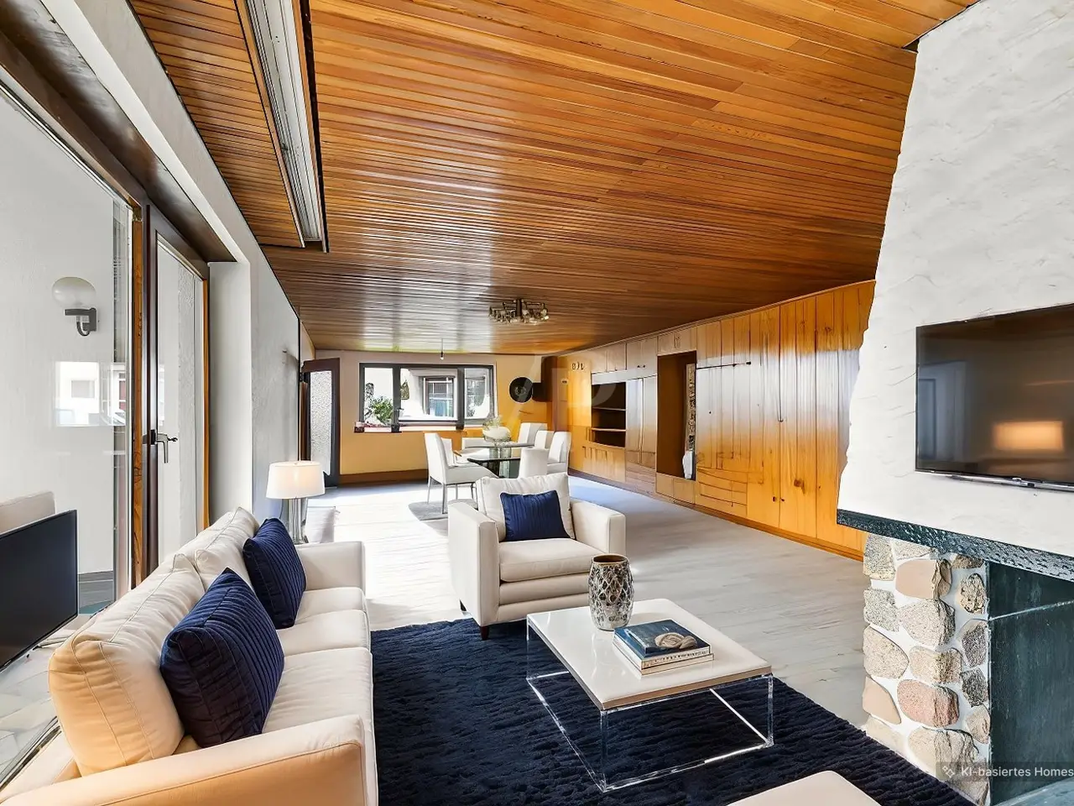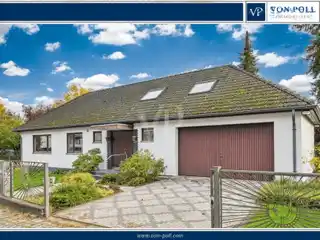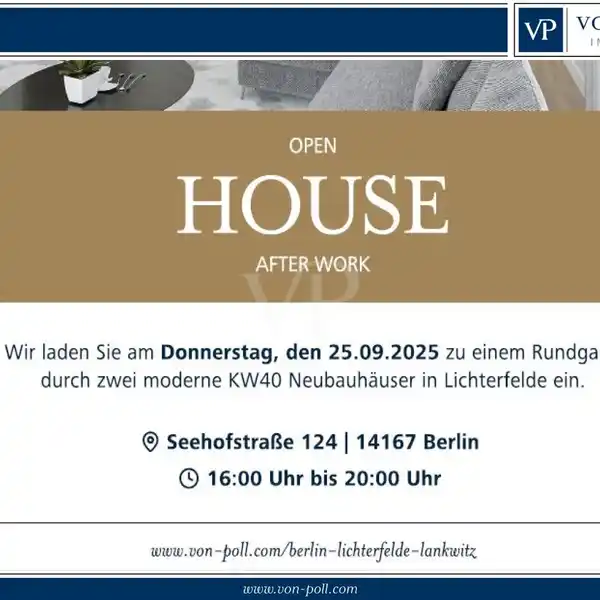Architecture for Individualists on a Large Plot in a Quiet Location
USD $1,304,062
Berlin, Germany
Listed by: von Poll Immobilien GmbH
Freely planned architect's bungalow, solidly built and with endless design options - this description hits the nail on the head. Planned and built in 1972 by a Berlin building contractor together with his architect as a family home, this property impresses with its clear structures and incredibly solid building fabric. With a huge double garage, the obligatory swimming pool with sauna and plunge pool in the basement, the open fireplace with existing building protection and the large living space, the building was in no way inferior to other luxurious houses in the south of Berlin. An incredibly large living area on the ground floor with a large panoramic window and exit to the spacious garden terrace and the kitchen directly in front with older "Siematic" built-in furniture (connoisseurs know about the Siematic brand) form the center of the ground floor. Nevertheless, on this level there is a bedroom with access to the dressing room, from which you can get to your own bathroom, a small cloakroom in the entrance area, the guest toilet with natural light and a small storage room from which you can get directly to the large garage integrated into the house - incredibly practical and convenient. The upper floor is currently equipped with two rooms and a bathroom that also has natural light, with one room being opened up to the rest of the attic. There is immense design potential here on the upper floor - from simply renovating the rooms to opening up the attic with dormer windows or completely extending a full floor with a new attic, many things are conceivable. This wonderful jewel of classic 70s architecture is at the wonderful age of 52, bears the traces of its life with dignity and has absolutely earned a facelift! Adapted to today's tastes and subjected to extensive, loving renovation, this solitaire will soon appear in all its glory again. You are cordially invited to give shape to your small and large visions! Position The Lichterfelde Ost district is the oldest residential area in Berlin and has always been one of the most popular and therefore sought-after residential areas in southern Berlin. It is characterized by a colorful mix of stately villas on streets lined with old trees, family-friendly, established single-family home quarters with a residential character and well-kept apartment buildings in a middle-class environment. Whether good restaurants, small, nice cafes or shops for everyday needs, whether banks, doctors, schools or daycare centers - everything is always within easy reach, usually within walking distance. The lively environment of the well-known and popular Kranoldplatz with its wonderful weekly markets is the social center of Lichterfelde Ost. A really significant advantage of this district is its excellent connection to rail transport and the Berlin ring road. From the Lichterfelde Ost S-Bahn station you can reach Potsdamer Platz in just a few minutes via the S25 line or you can take a regional express train to the main station, the Berlin area or even the Baltic Sea. The A10 motorway is about 20 minutes away and Berlin Schönefeld Airport is about 25 minutes away by car. equipment - spacious, very well-maintained detached house in bungalow style with enormous design potential! - open fireplace in the living area - you don't get permission for that anymore these days - large panoramic window to the garden in the living area - external blinds on all windows, some electric - very large double garage with direct access to the house - full basement with swimming pool & pool (10 x 4m), currently out of service - several bathrooms and shower facilities / toilets - older "Siematic" - fitted kitchen with electrical appliances - VIESSMANN - oil central heating from 2003 with 16,000 litre tank - large & partially covered garden terrace facing south - west - possibility of adding another full floor plus attic!!! parking space 3 x Other Other Information An energy requirement certificate is available. This is valid until November 18, 2033. Final energy requirement is 171.60 kWh/(m²*a). The main energy source for heating is oil. The year the property was built according to the energy certificate is 2003. The energy efficiency class is F. MONEY LAUNDERING: As a real estate agency, von Poll Immobilien GmbH is obliged according to Section 2 Paragraph 1 No. 14 and Section 11 Paragraphs 1 and 2 of the Money Laundering Act (GwG) to establish and verify the identity of the contractual partner when establishing a business relationship, or as soon as there is a serious interest in executing the property purchase contract. To do this, it is necessary that we record the relevant data from your ID card (if you are acting as a natural person) - for example by means of a copy. For a legal entity, we require a copy of the commercial register extract showing the beneficial owner. The Money Laundering Act stipulates that the broker must keep the copies or documents for five years. As our contractual partner, you also have a duty to cooperate in accordance with Section 11 Paragraph 6 of the GwG. LIABILITY: We would like to point out that the property information, documents, plans, etc. that we pass on come from the seller or landlord. We therefore do not accept any liability for the accuracy or completeness of the information. It is therefore the responsibility of our customers to check the property information and details contained therein for accuracy. All property offers are non-binding and subject to errors, prior sale and rental or other interim use. OUR SERVICE FOR YOU AS AN OWNER: If you are planning to sell or rent your property, it is important for you to know its market value. Have the current value of your property professionally assessed by one of our property specialists free of charge and without obligation. Our nationwide and international network enables us to bring sellers or landlords and interested parties together in the best possible way.
Highlights:
Double garage with direct house access
Swimming pool with sauna and plunge pool
Open fireplace with building protection
Contact Agent | von Poll Immobilien GmbH
Highlights:
Double garage with direct house access
Swimming pool with sauna and plunge pool
Open fireplace with building protection
Large panoramic window in living area
Siematic built-in kitchen furniture
Viessmann oil central heating
Large south-west facing garden terrace
Possibility to add another full floor and attic

