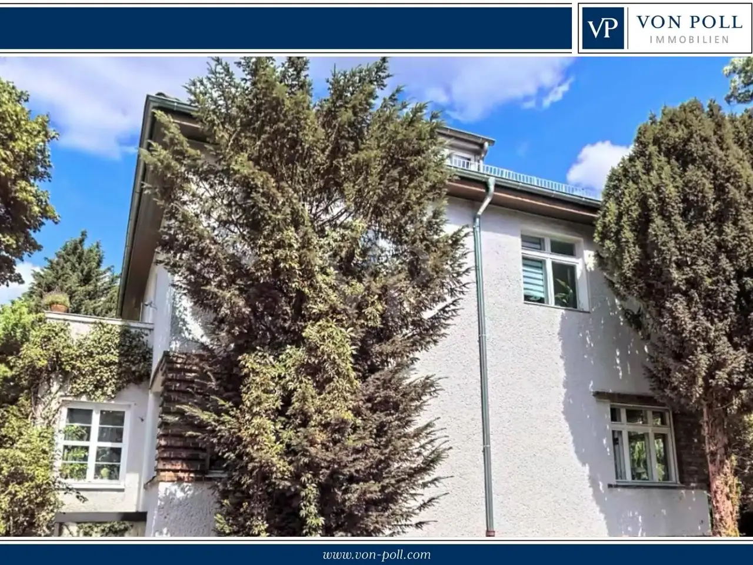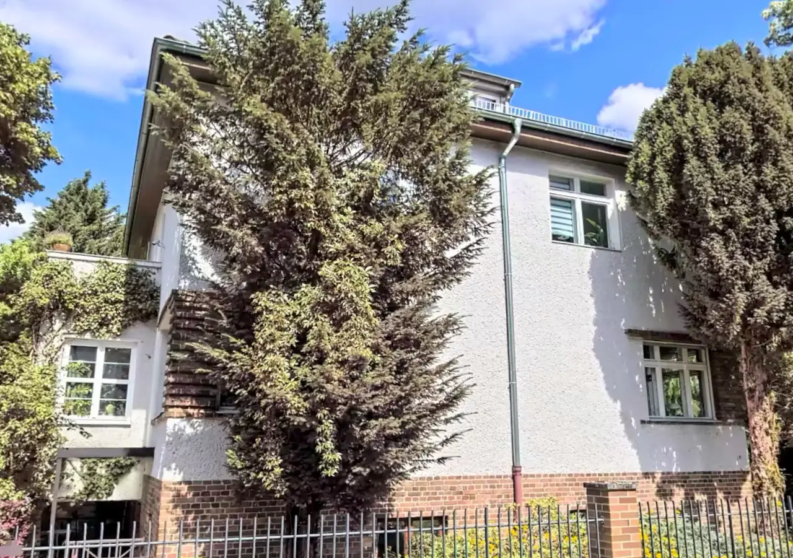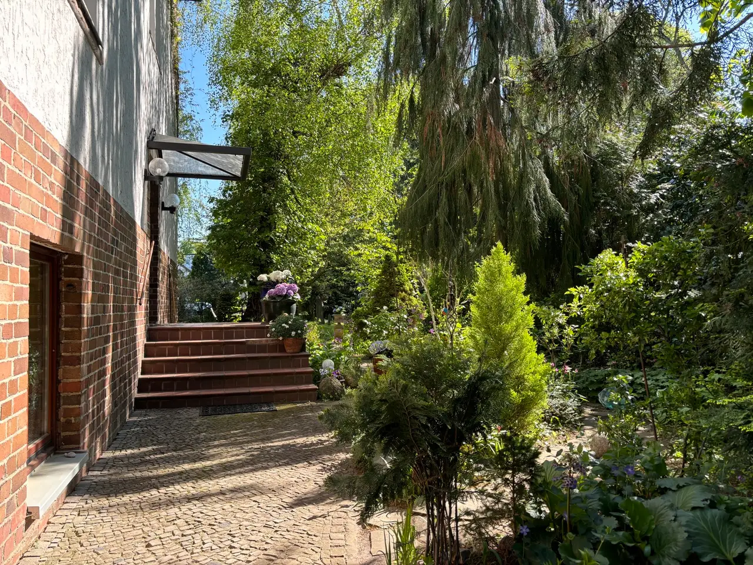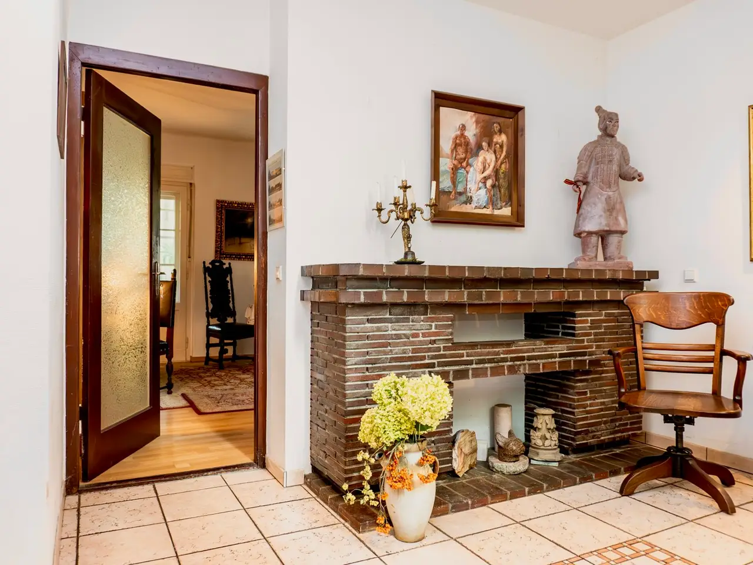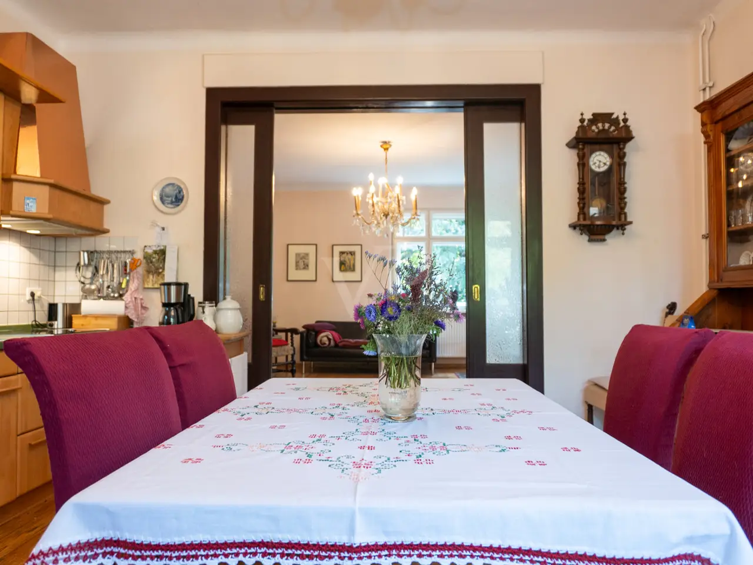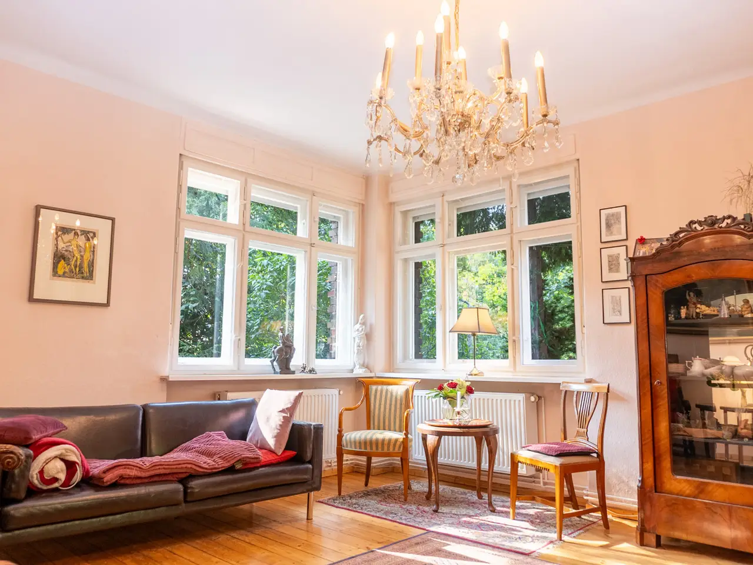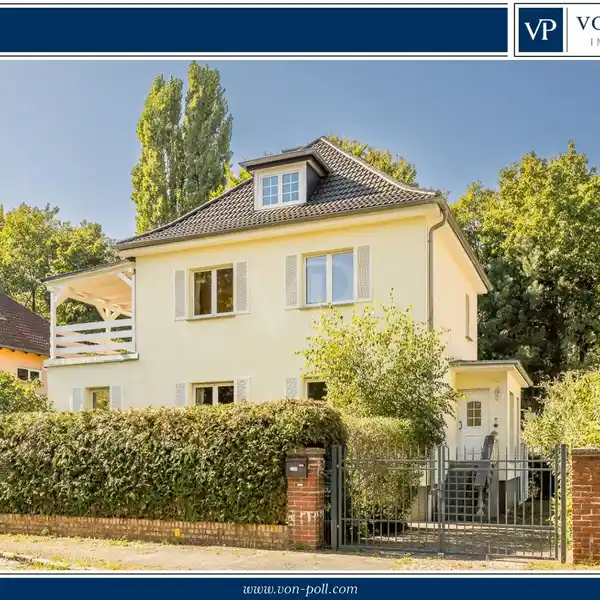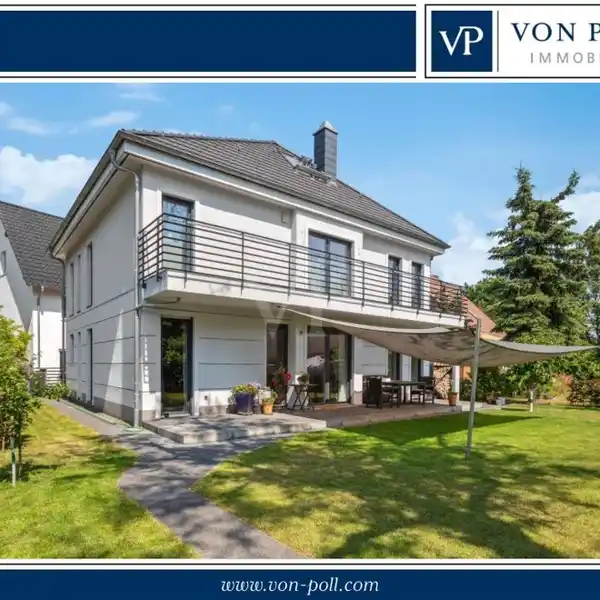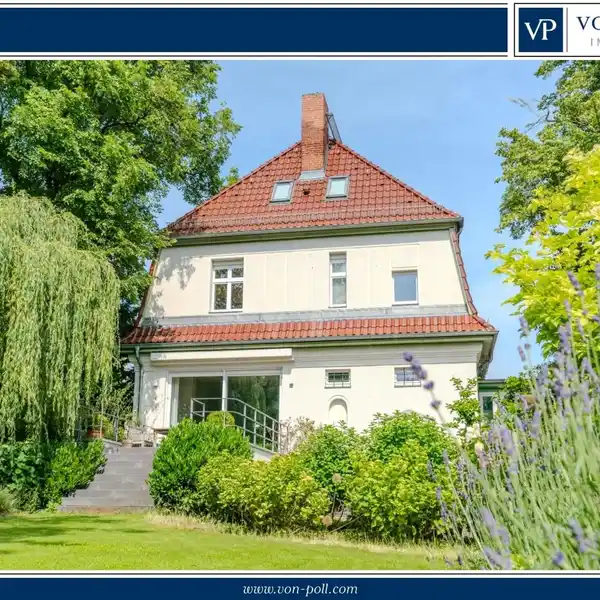Unique Home in a Park-Like Setting
USD $1,586,420
Berlin - Pankow, Germany
Listed by: VON POLL IMMOBILIEN Berlin - Pankow | von Poll Immobilien GmbH
Welcome to your future home! This unique property from the 1930s not only offers a generous living space of approx. 221 m², but also the possibility of dividing the property, so that the rear part of the plot can also be built on. The park-like plot extends over an impressive approx. 1,303 m². The lawn to the rear with a beautifully landscaped garden, accessible via the veranda on the first floor, invites you to relax and offers plenty of space for your leisure activities. This stately detached house with a full basement and villa character impresses with its typical 1930s charm. It has parquet and floorboards as well as a fireplace, which creates a cozy atmosphere in the cooler seasons. All levels are accessed via a spacious entrance with a central staircase. On the first floor is the spacious living area with a historic sliding door leading to the generous dining room with open kitchenette, ideal for convivial evenings with family and friends. A further living area with fireplace and access to the conservatory with a small guest WC round off the space on offer. From the veranda you have direct access to the beautiful garden. The upper floor offers a large bedroom, two further living rooms and a bathroom. The balcony is accessible from both the bedroom and the living rooms and offers a wonderful view of the property. The unfinished top floor represents a reserve of living space and can be designed and used as you wish. The room layout in the basement includes a complete granny apartment, a hallway, a laundry room with a cellar room, a sauna with shower and an additional WC. The granny apartment consists of a bathroom, a kitchen with dining area and a bedroom/living area. Extensive renovations were carried out in 1998, including the installation of the basement apartment, the opening up of the staircase area and the installation of a sauna. This charming property currently offers six living spaces with a living area of approx. 221 m² and a usable area of approx. 120 m². It impresses with its spacious layout and versatile usage options. Experience for yourself the charm and possibilities offered by this unique property. We look forward to introducing you to your new home!
Highlights:
Fireplace
Parquet and floorboards
Conservatory with garden access
Listed by VON POLL IMMOBILIEN Berlin - Pankow | von Poll Immobilien GmbH
Highlights:
Fireplace
Parquet and floorboards
Conservatory with garden access
Historic sliding door
Sauna with shower
Balcony with garden view
