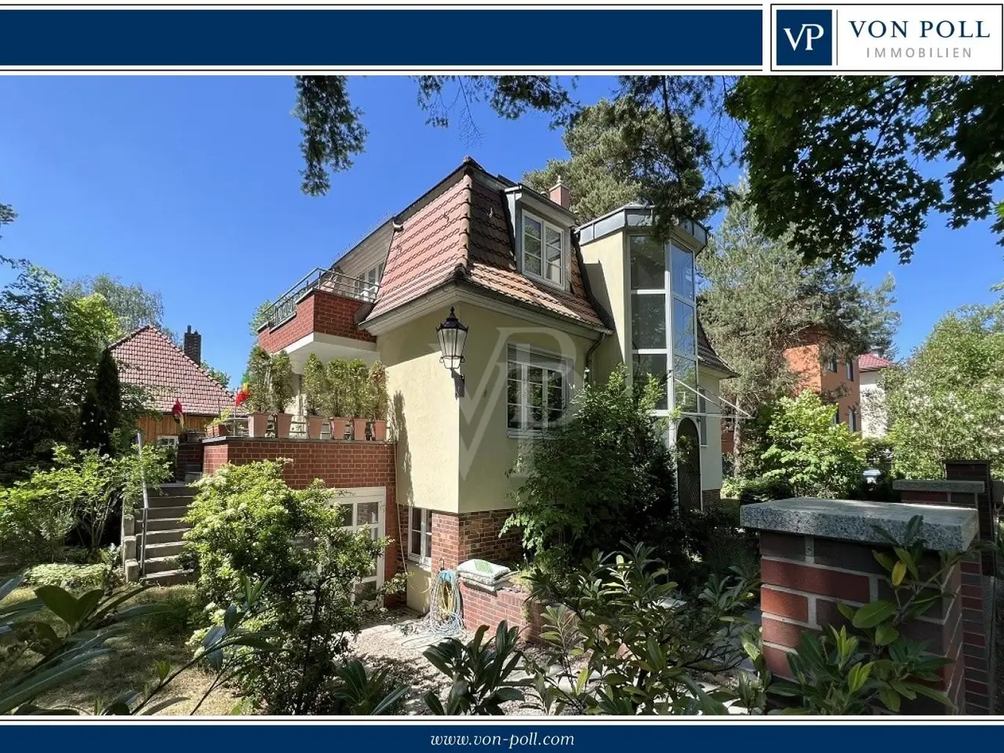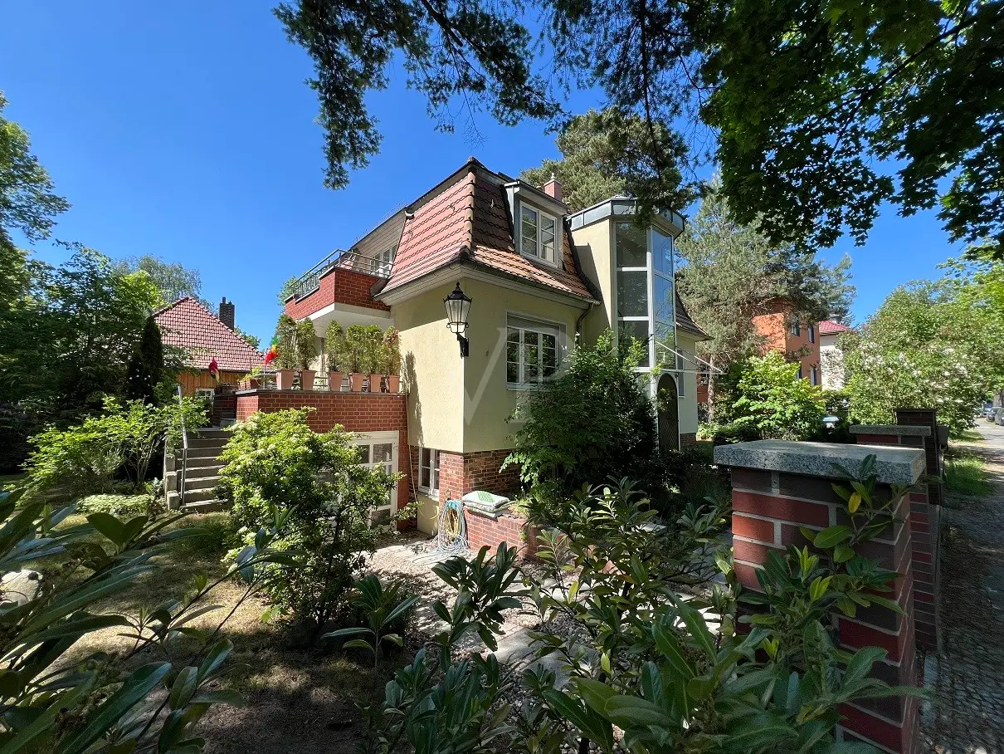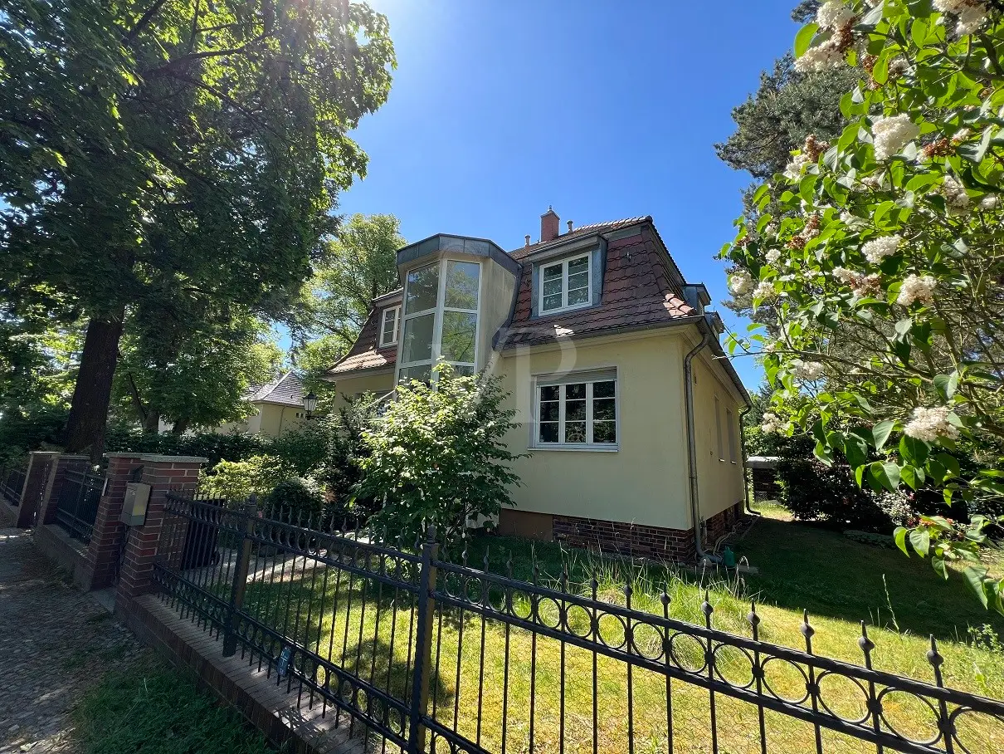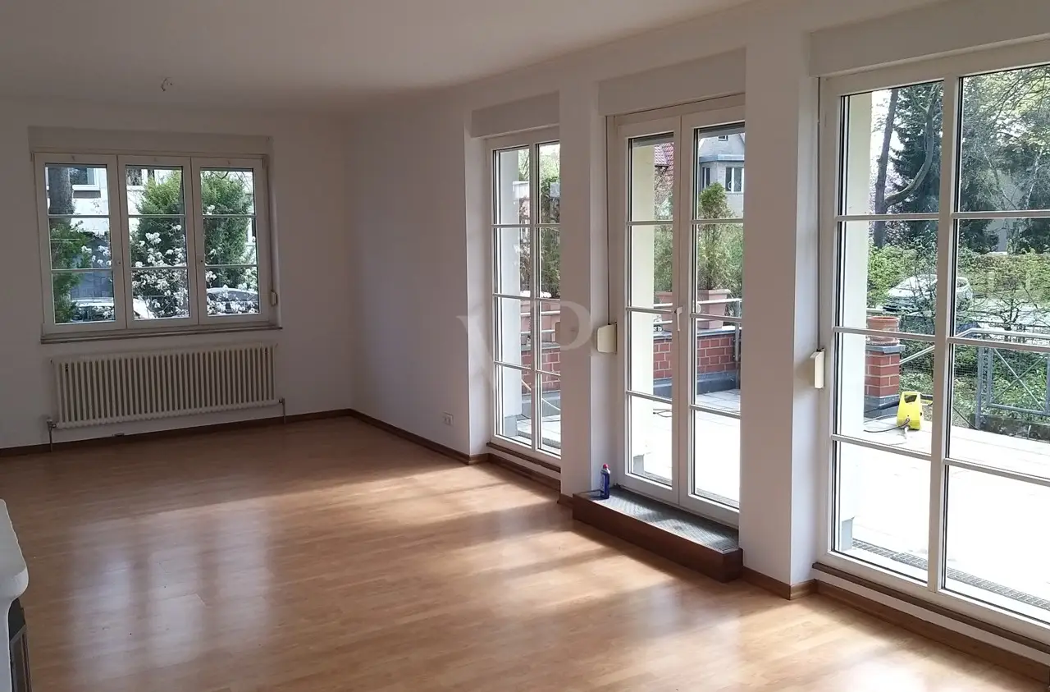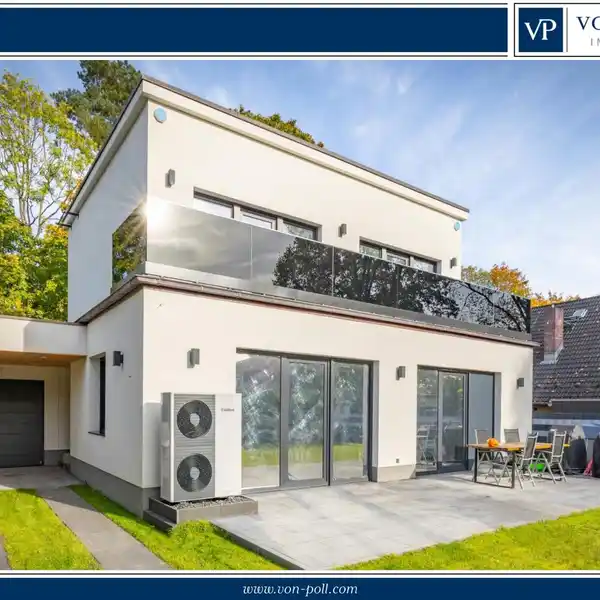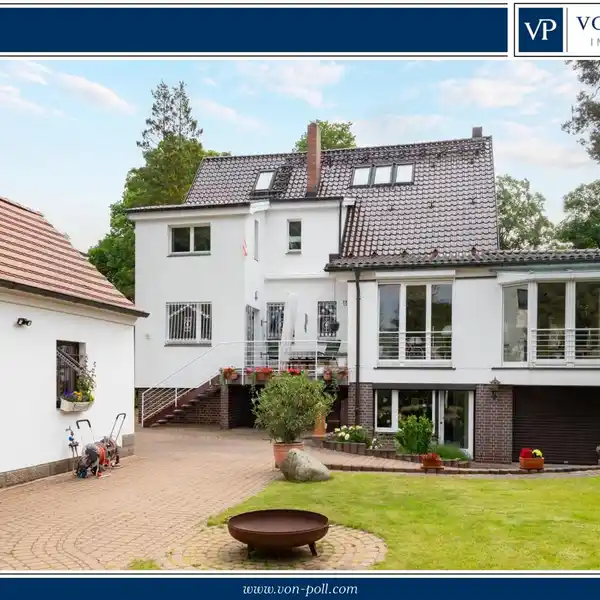Extensively Renovated 1938 Home
USD $1,014,900
Berlin / Hermsdorf, Germany
Listed by: VON POLL IMMOBILIEN Berlin – Hermsdorf | von Poll Immobilien GmbH
The house, built in 1938, was extensively renovated in 1997/98: The roof truss, ceilings, windows, plumbing and electrical installations were renewed, the building was thermally insulated to new-build standards and the floor plans were adapted. It stands on a plot of approx. 600 m² and offers around 290 m² of living/usable space. On the first floor there is an eat-in kitchen, an open-plan living and dining area with a fireplace and access to the large terrace as well as a bedroom with a daylight bathroom. There is also a guest WC. Highlights include two 400-year-old wooden columns from Bali and floor-to-ceiling windows with views of the garden. A small studio on the top floor with its own shower room can be reached via a slide-in staircase. The basement comprises living and basement rooms, including a children's/young people's room with bathroom, a study/young people's room with access to the garage as well as storage space and a utility area. The garage is located under the terrace, further parking spaces are available.
Highlights:
400-year-old wooden columns from Bali
Floor-to-ceiling windows with garden views
Fireplace in living and dining area
Listed by VON POLL IMMOBILIEN Berlin – Hermsdorf | von Poll Immobilien GmbH
Highlights:
400-year-old wooden columns from Bali
Floor-to-ceiling windows with garden views
Fireplace in living and dining area
Large terrace with access from living area
Studio with own shower room
Daylight bathroom in bedroom
Basement living spaces
Garage with access to study room
Thermal insulation to new-build standards
