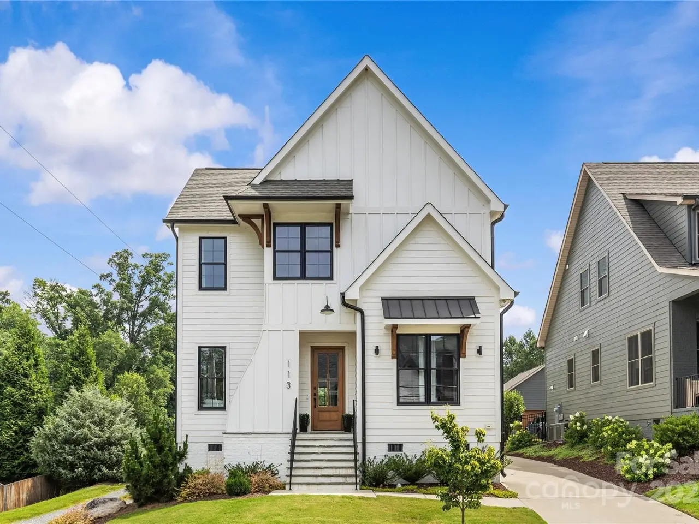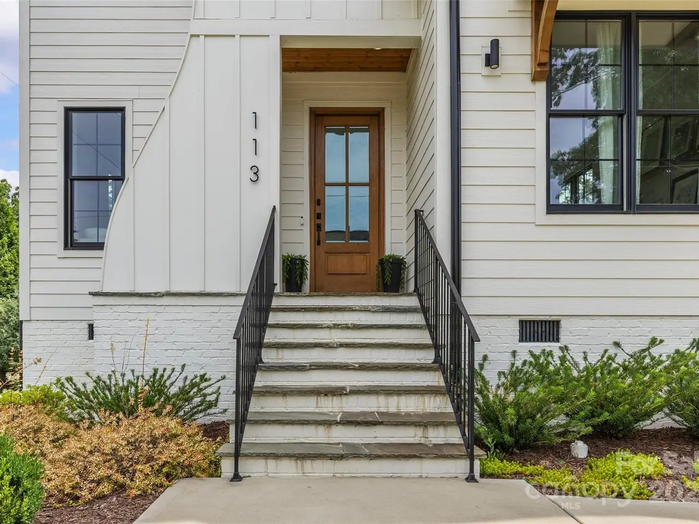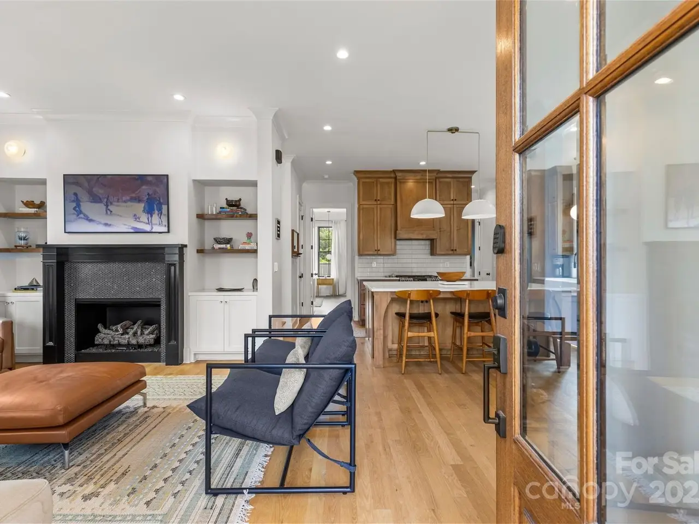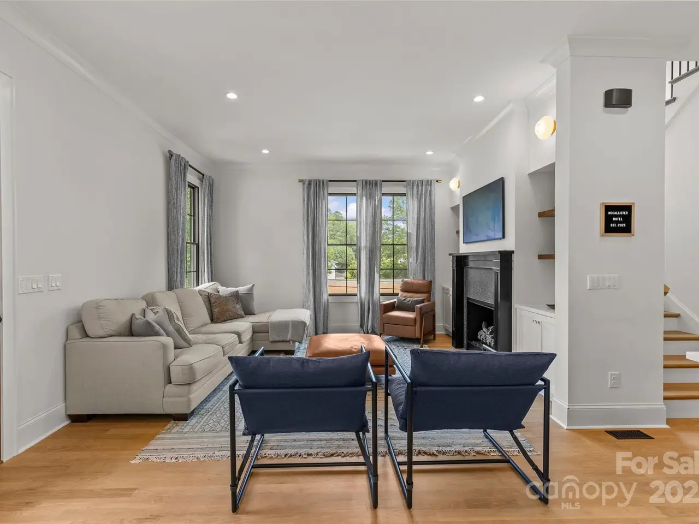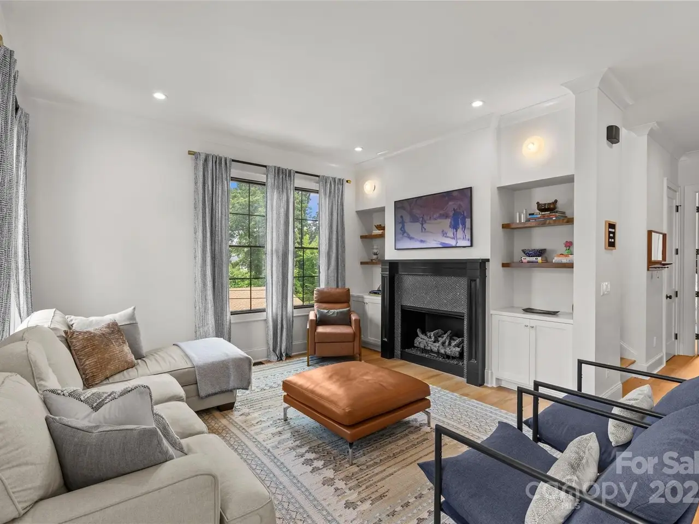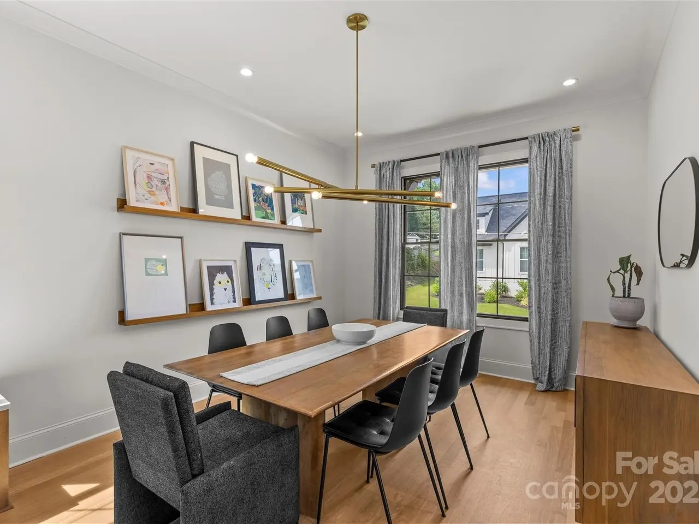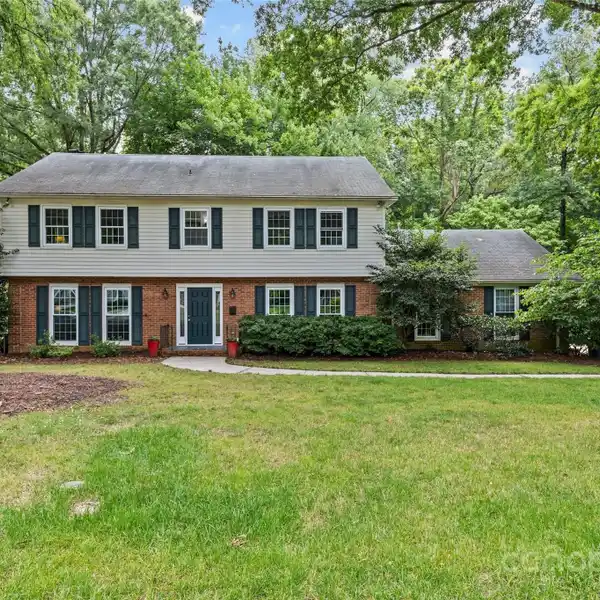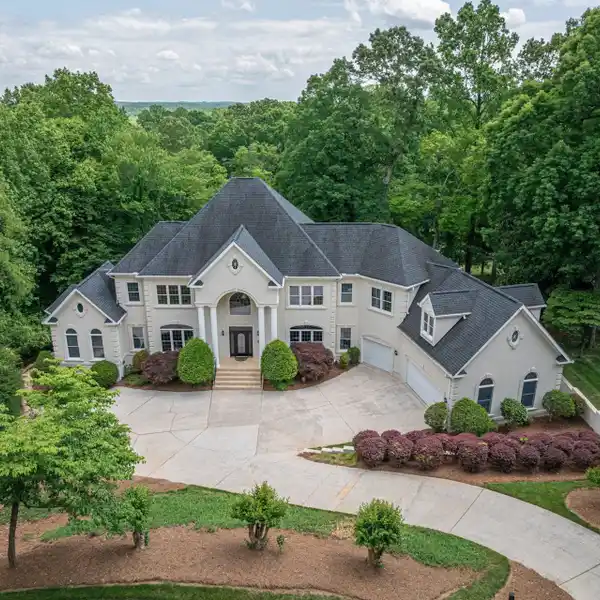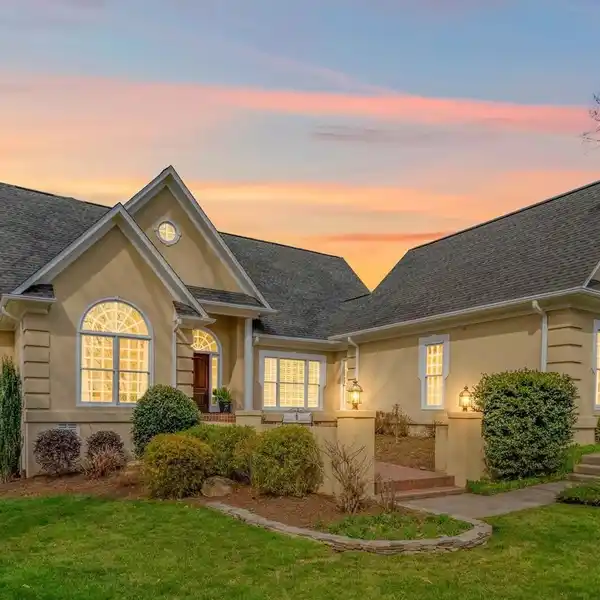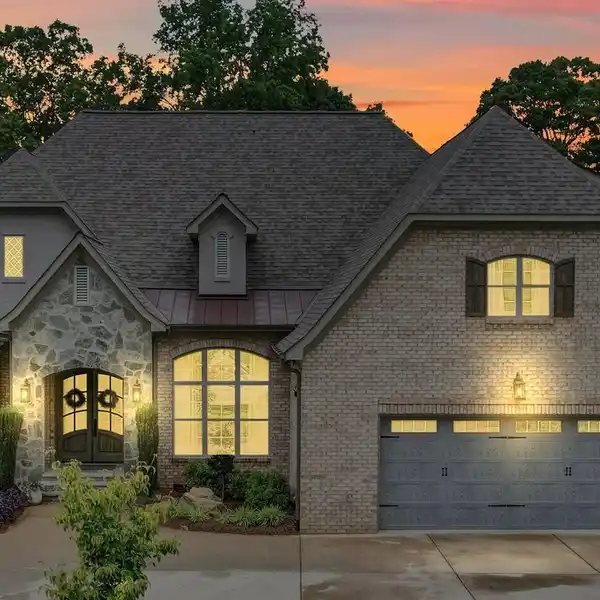Beautiful Newly Built Home Near Downtown
113 Prince Street, Belmont, North Carolina, 28012, USA
Listed by: Kathryn Pearson | Cottingham Chalk
Beautiful, newly built (2022) home within walking distance to downtown Belmont. Step inside to soaring 10 ft ceilings downstairs and 9 ft ceilings up, light oak hardwood floors, & thoughtfully designed open floorplan. Experience turn-key living as you entertain in the beautiful chef’s kitchen, complete w/ a large quartz island, custom cabinetry, gas cooktop, beverage refrigerator, & extra pantry space. The primary bedroom is located on the main floor w/ a large, spa-like bathroom & walk-in closet w/ custom shelving. The drop zone/laundry room are conveniently located at the back entrance for easy accessibility. Upstairs you’ll find 3 additional bedrooms, full bathroom with a dual vanity, & an additional lounge/flex space. The flat backyard has great space for gatherings and semi-circle driveway for extra parking. Add'l upgrades include a tankless hot water heater & Lutron lighting system. Experience almost new construction just minutes from your favorite local restaurants, & shops.
Highlights:
Soaring 10 ft ceilings
Light oak hardwood floors
Chef’s kitchen with quartz island & custom cabinetry
Listed by Kathryn Pearson | Cottingham Chalk
Highlights:
Soaring 10 ft ceilings
Light oak hardwood floors
Chef’s kitchen with quartz island & custom cabinetry
Spa-like bathroom with custom shelving
Drop zone/laundry room at back entrance
Tankless hot water heater
Flat backyard for gatherings
Semi-circle driveway for extra parking
Lutron lighting system
