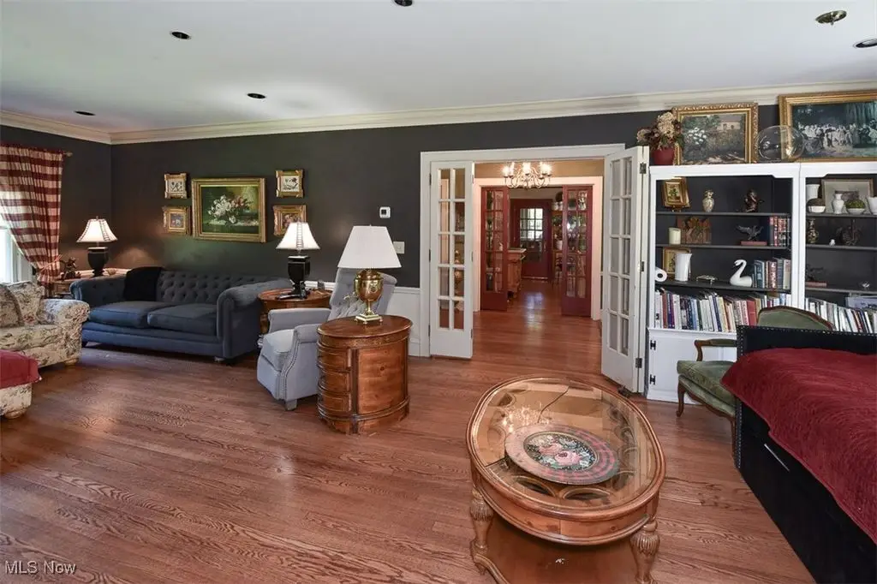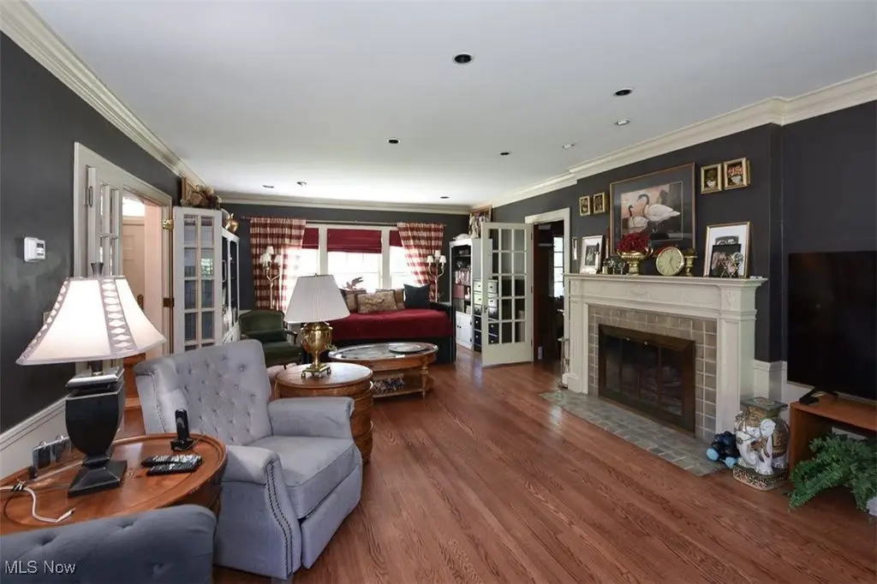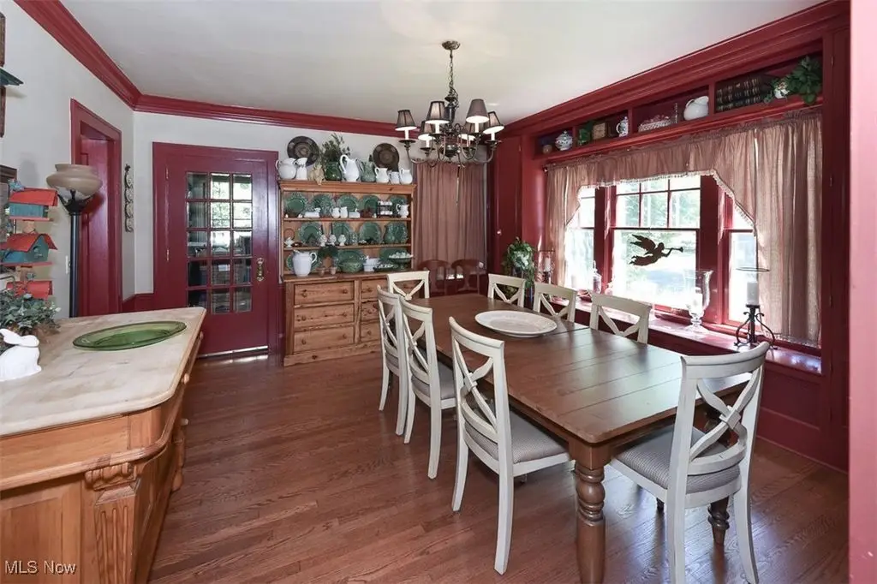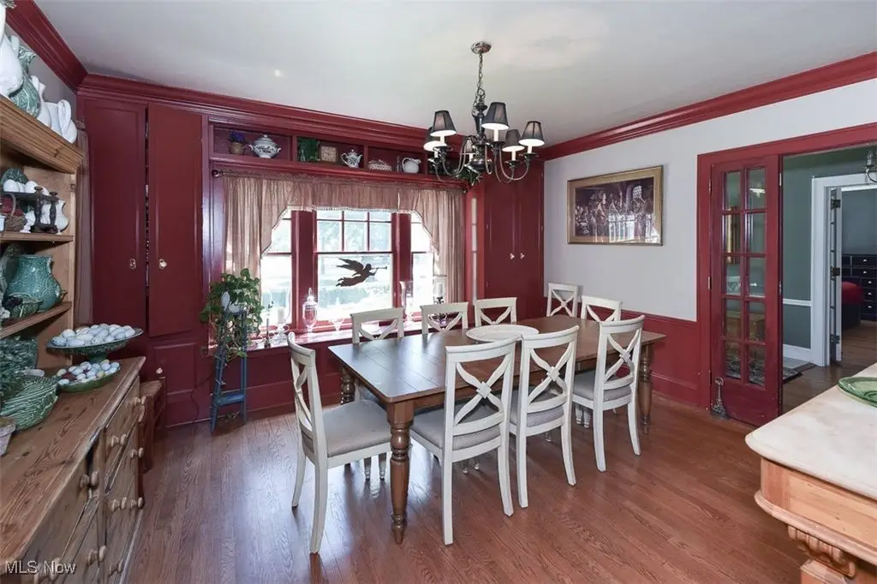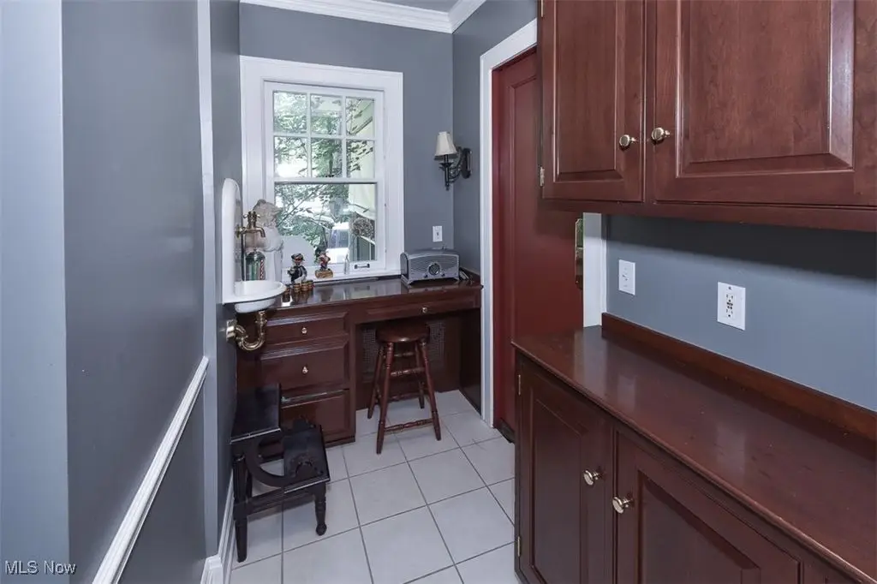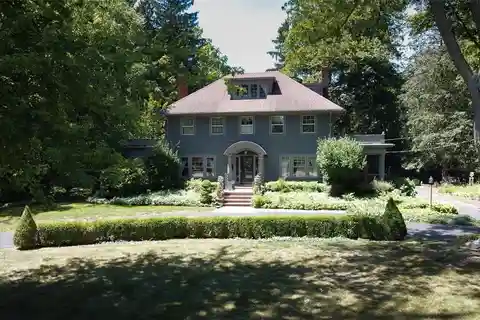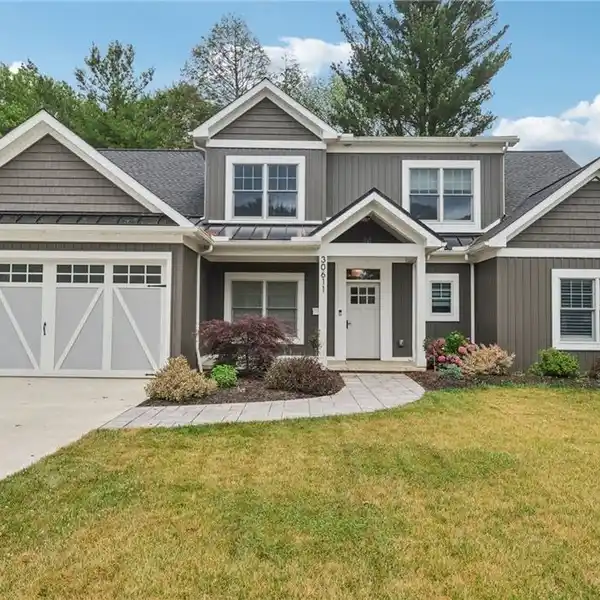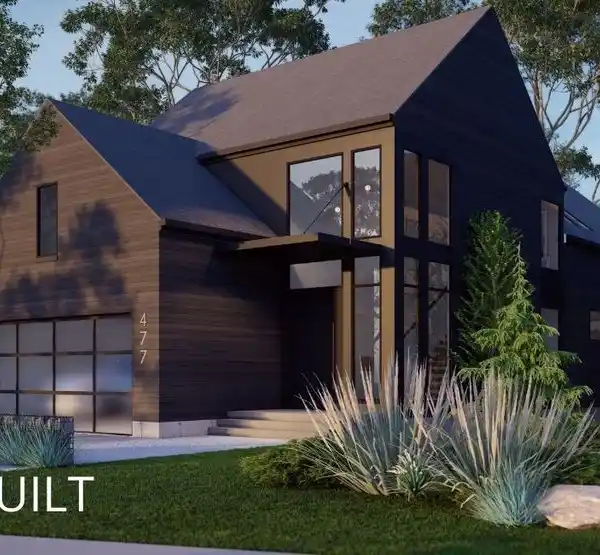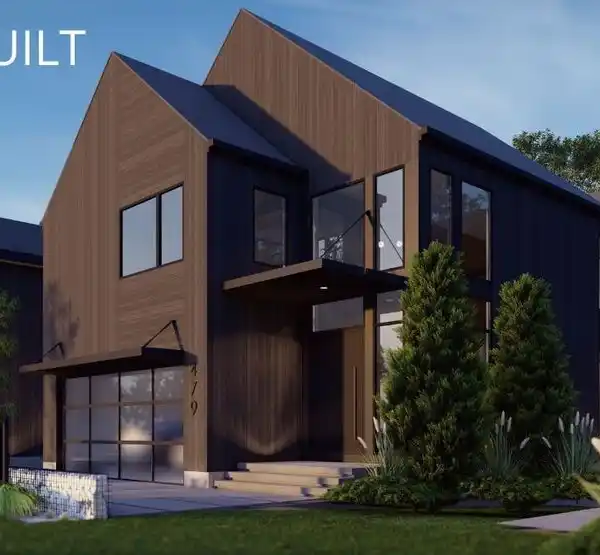Classic Charm with Modern Updates
382 Bassett Road, Bay Village, Ohio, 44140, USA
Listed by: Meredith Hardington | Howard Hanna Real Estate Services
Welcome to 382 Bassett, an iconic and timeless century home that seamlessly blends classic charm with modern updates. Nestled on an expansive nearly one-acre lot, this well-maintained residence offers space, comfort, and elegance in equal measure. Step into the grand formal living room, where hardwood floors and a stately fireplace create the perfect setting for both intimate gatherings and lively entertaining. The formal dining room, adorned with built-ins and hardwood floors, flows gracefully into a delightful screened porch - ideal for alfresco dining on warm summer evenings. The updated kitchen is a bright and inviting space with a casual dining area surrounded by windows, inviting the beauty of the outdoors inside. A connected butler's pantry offers added storage and functionality, making hosting a breeze.Relax in the cozy family room, complete with a second fireplace and custom built-ins. Both front and back staircases lead to the second floor, which houses four generously sized bedrooms and two full baths. The third floor adds even more versatility with an additional bedroom, full bath, and a bonus room that's perfect for a playroom, home office, or craft studio. The full basement provides ample space for a workshop, recreation area, or extensive storage. Outside, the spacious patio overlooks a beautiful open yard - ideal for gardening, play, pets, and outdoor living.This cherished home is a rare opportunity to own a piece of history and create lasting memories in a one-of-a-kind setting. Don't miss it.
Highlights:
Stately fireplace
Custom cabinetry
Butler's pantry
Listed by Meredith Hardington | Howard Hanna Real Estate Services
Highlights:
Stately fireplace
Custom cabinetry
Butler's pantry
Two fireplaces
Hardwood floors
Screened porch
Expansive yard
Bonus room
Workshop space



