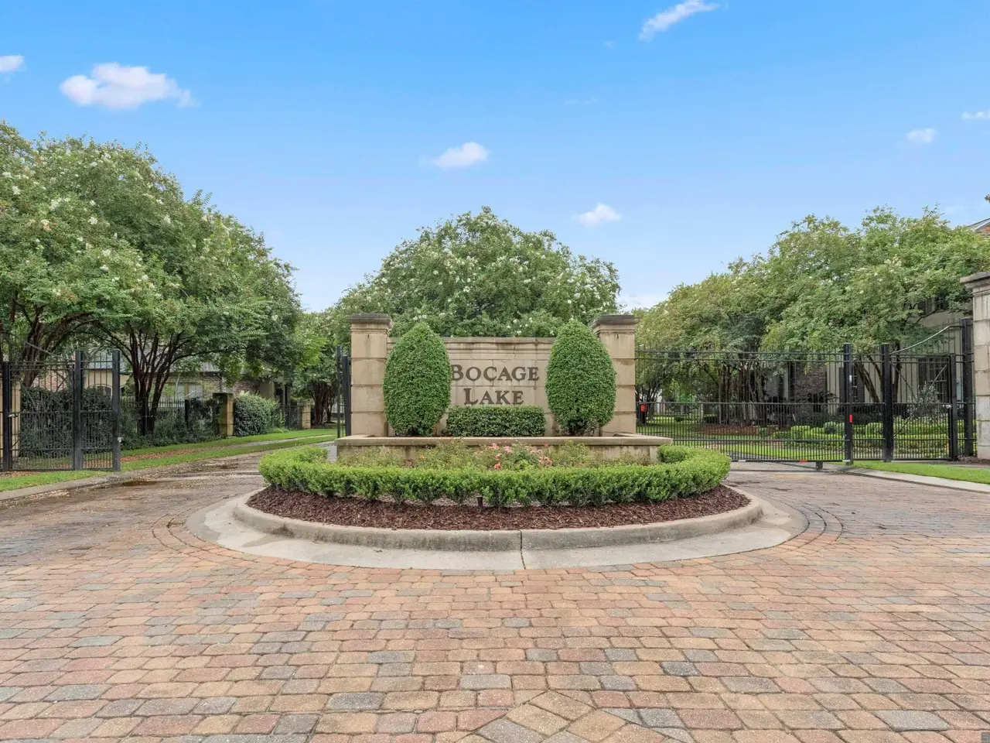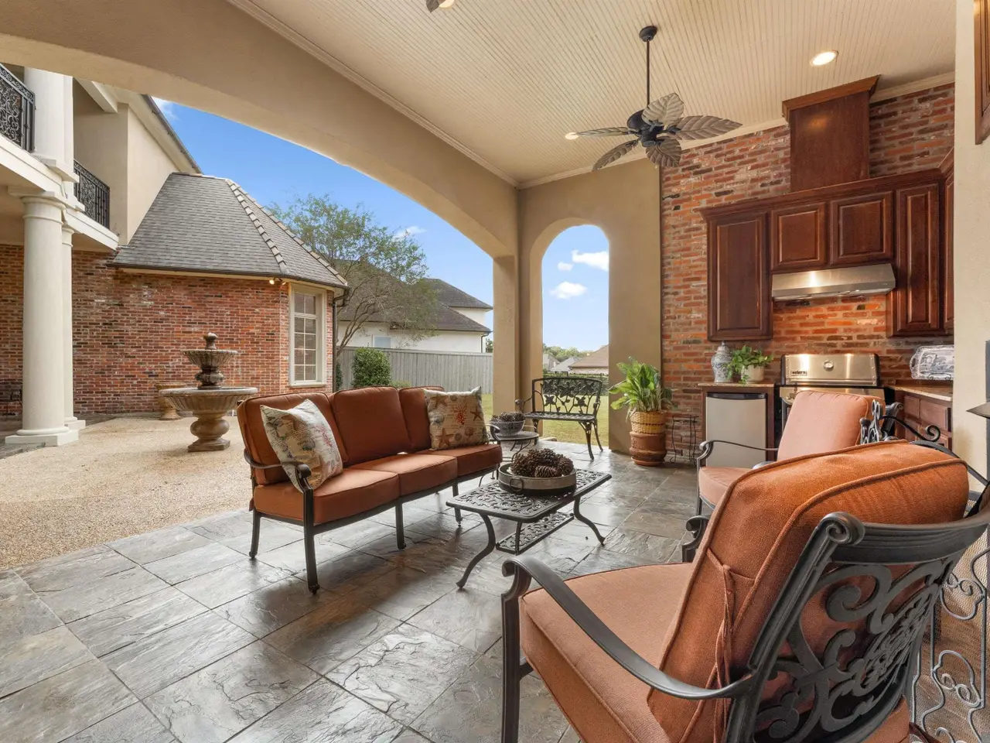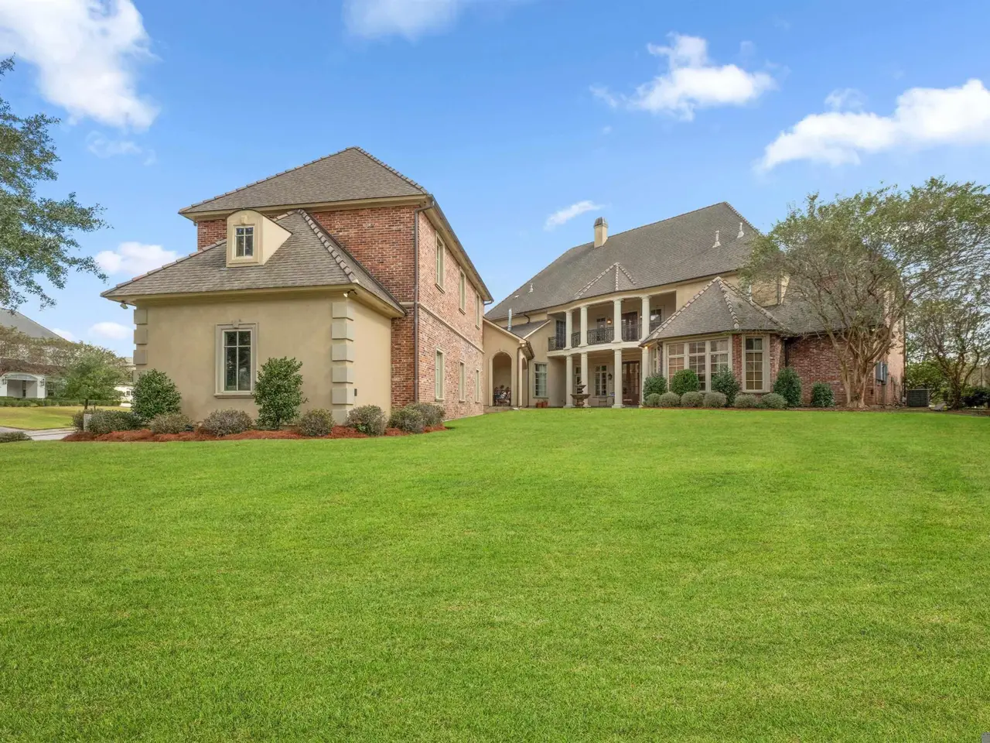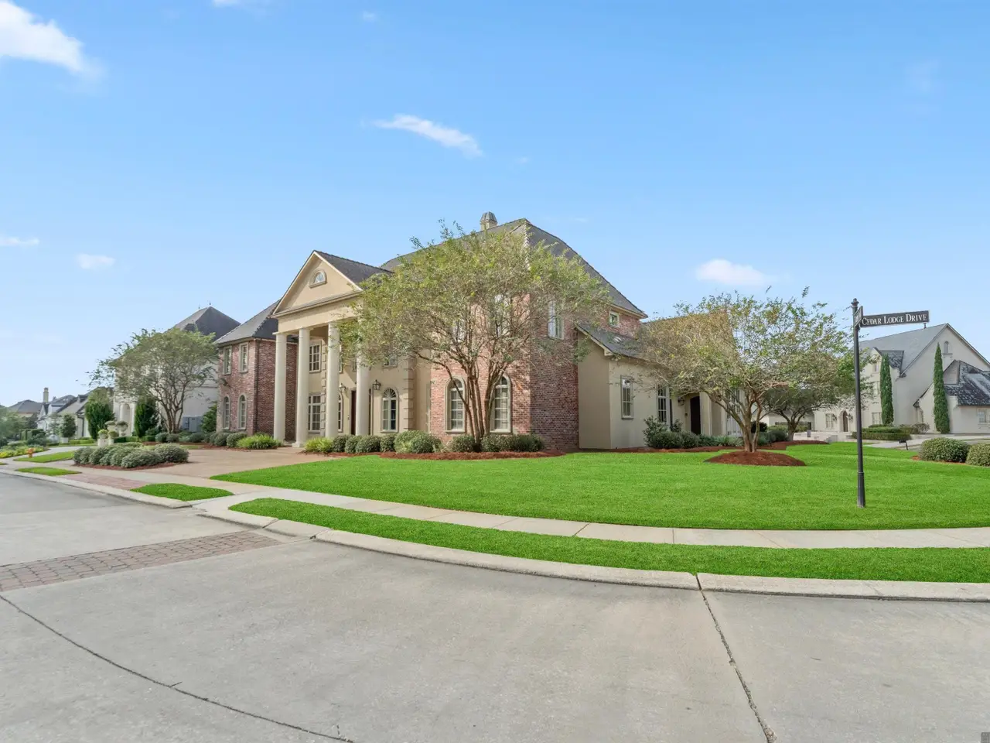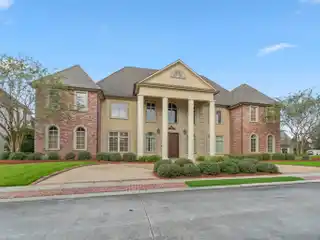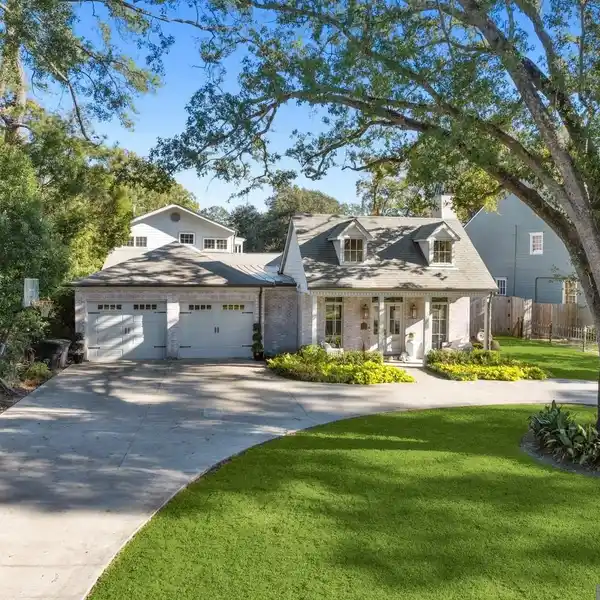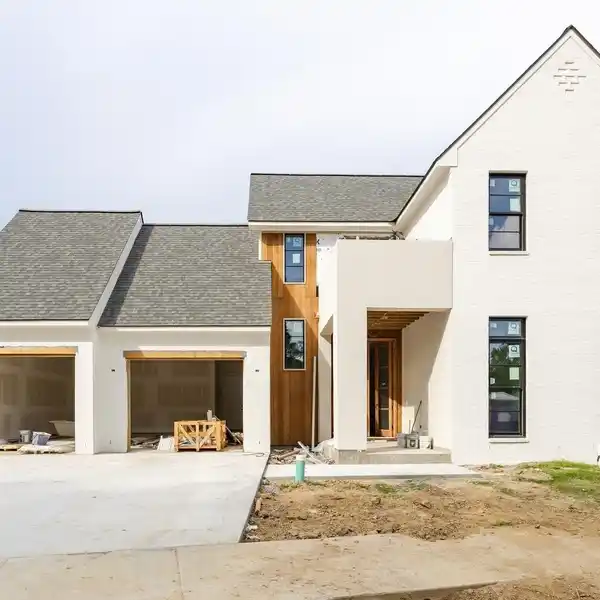Residential
2602 Cedar Lodge Drive, Baton Rouge, Louisiana, 70809, USA
Listed by: Brittney Pino | PINO & Associates
Luxury and Elegance at Its Finest! Impeccably maintained, this one-owner home sits on a half-acre corner lot in the gated Bocage Lake community. Offering over 9,000 square feet of living space, this grand residence features 5 spacious bedrooms, a dedicated office, media room, 19x23 bonus area, 6 full bathrooms, and a half bath. Step into the grand foyer, where guests are greeted by towering ceilings and a curved staircase with intricate wrought-iron railings and classic wall sconces. The expansive living areas are adorned with high ceilings and chandeliers, while the main living room is anchored by an ornate carved stone fireplace with a granite surround. The kitchen opens to the keeping room and showcases a spacious island, granite countertops, crisp white cabinetry, a gas range with pot filler, and stainless steel appliances. A breakfast area and formal dining room provide the perfect setting for both casual meals and elegant gatherings. Enjoy movie nights in the private media room, featuring a 120-inch high-definition screen for the ultimate cinematic experience. Outdoors, relax or entertain year-round on the covered patio with ceiling fans, an outdoor kitchen, and a fireplace. The property also includes a three-car garage plus an additional storage room. This estate seamlessly combines classic architectural grandeur with modern functionality, offering the pinnacle of luxury living in one of Baton Rouge’s most prestigious communities.
Highlights:
Curved staircase with wrought-iron railings
Ornate carved stone fireplace with granite surround
Gourmet kitchen with granite countertops and gas range
Listed by Brittney Pino | PINO & Associates
Highlights:
Curved staircase with wrought-iron railings
Ornate carved stone fireplace with granite surround
Gourmet kitchen with granite countertops and gas range
Private media room with 120-inch high-definition screen
Outdoor kitchen with fireplace
High ceilings with chandeliers
Expansive living areas
Three-car garage with storage room

