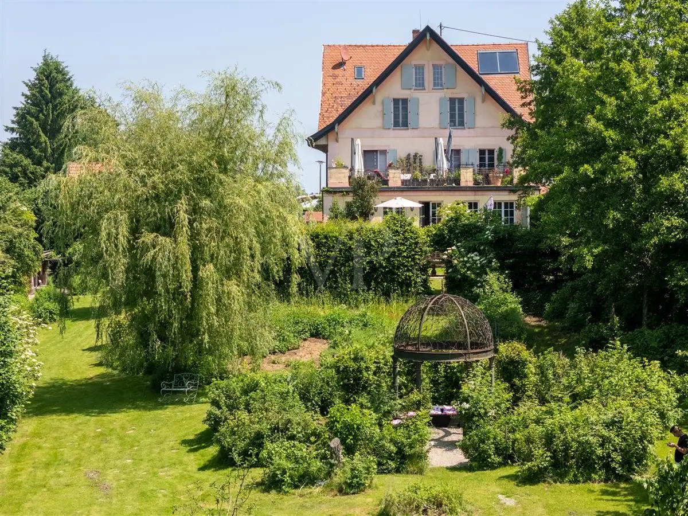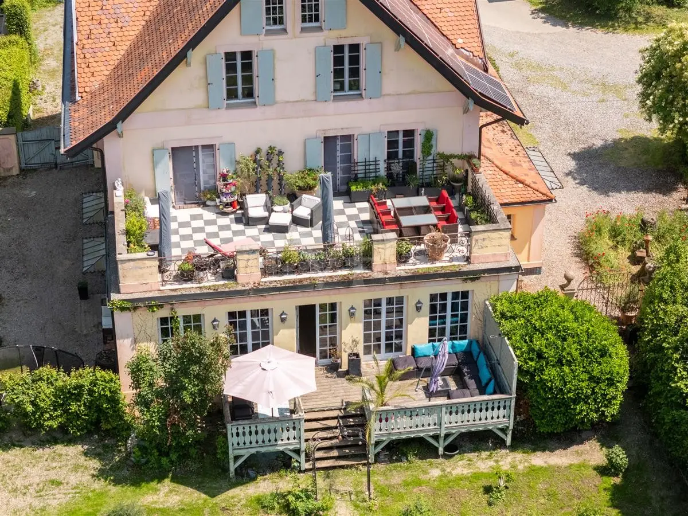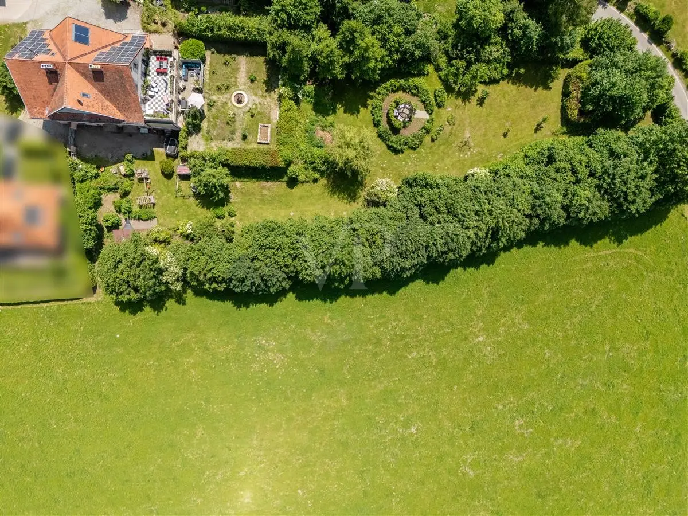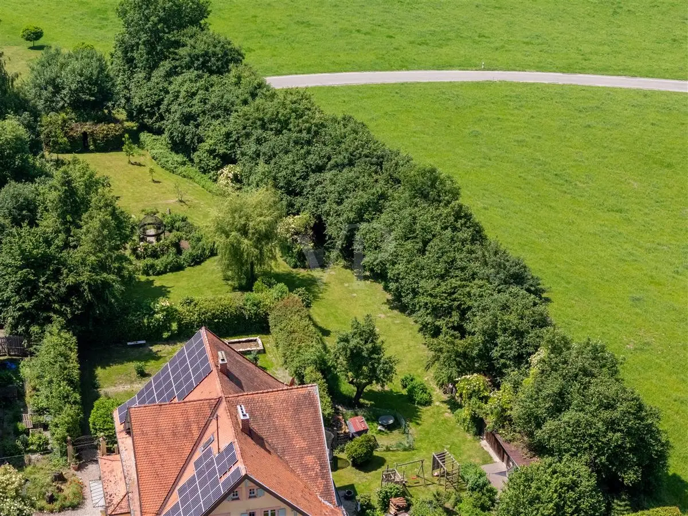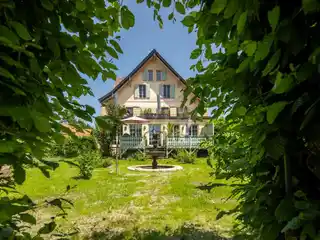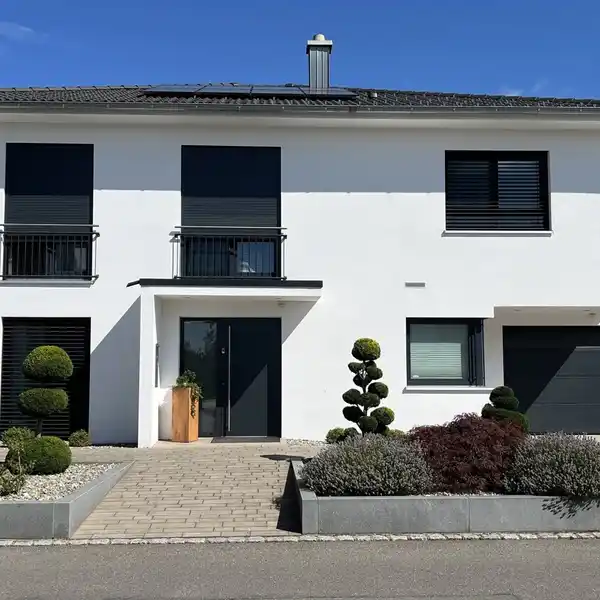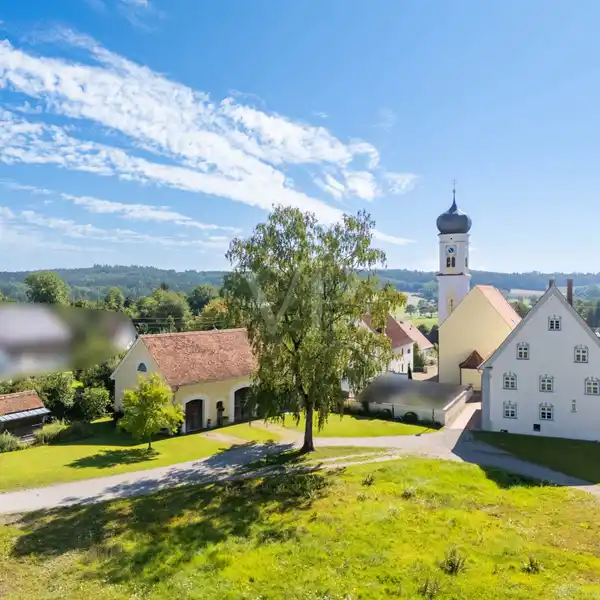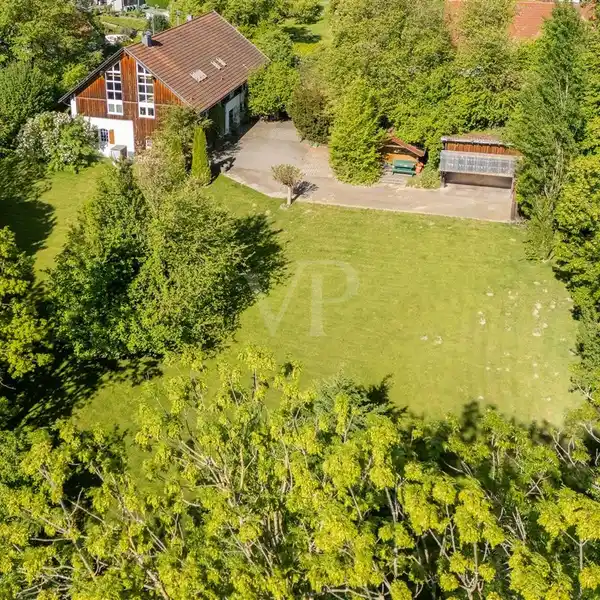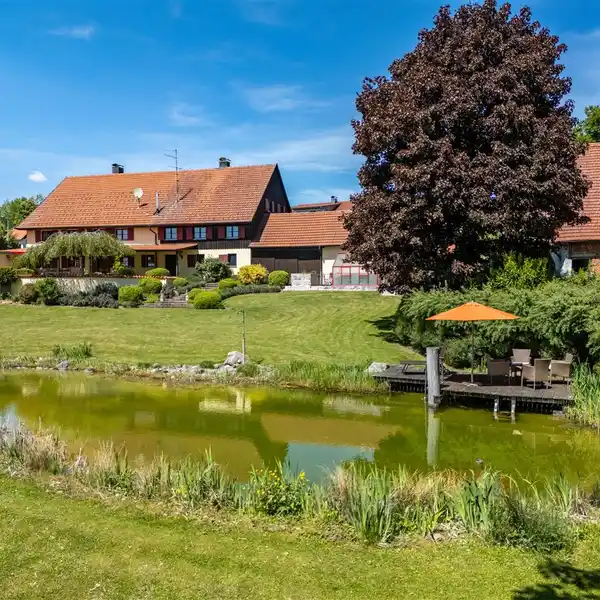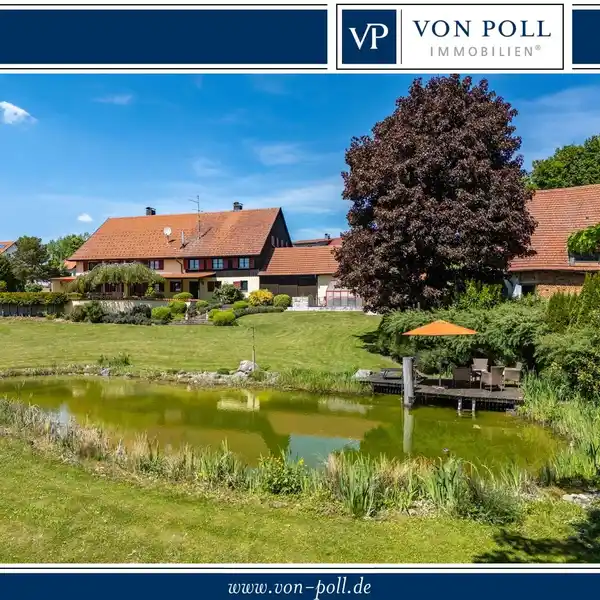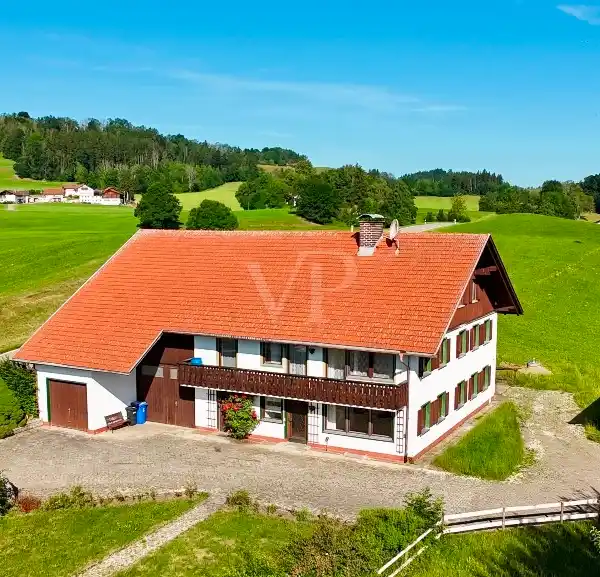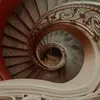Historical Charm with Modern Comfort
USD $1,128,297
Bad Wurzach, Germany
Listed by: VON POLL IMMOBILIEN Memmingen / Unterallgäu | von Poll Immobilien GmbH
A unique property from 1924, which has been extensively modernized until 2023, awaits you. With a total living space of approx. 431 m², the house offers a successful fusion of historical charm and contemporary comfort. The solid brickwork and the cleverly thought-out room layout invite you to explore. The property has been extensively renovated and offers a wide range of features: Extensive refurbishment measures were carried out back in 2004 - including the partial draining of the basement (except for the side of the driveway next to the house and the area by the entrance to the laundry room and basement apartment), the fundamental renewal of the house electrics and the modernization of the bathrooms. The wooden windows, which were renewed and partially enlarged at the same time, have double glazing and are characterized by masterful craftsmanship. The full thermal insulation installed in 2010/2011 perfectly complements the solar water heating system installed in 2010 and significantly increases energy efficiency. In 2020, the property received a new distribution box in the basement. As part of this, the electrics were also improved and renewed in parts. A modern fitted kitchen was installed on the second floor in 2021. This is equipped with high-quality Siemens and Bosch appliances - including an extractor fan, a ceramic hob, an oven, a dishwasher and a fridge-freezer. In addition, a photovoltaic system with a capacity of 13.5 kWp was installed in 2023, which, in combination with the newly installed wall box, enables a sustainable energy supply. The central heating supply is provided by an oil heating system and is supplemented by a total of six wood-burning stoves in the house, including several Swedish stoves. One solid fuel burner is present and in working order, but no longer has current approval. The wooden floorboards laid throughout give the rooms a warm, authentic atmosphere. A professional kitchen on the first floor is waiting to support your culinary ambitions. Equipped with two gastro ovens, electric and gas hobs as well as other Bosch appliances, it offers ideal conditions for extensive cooking pleasure. The second floor can be used as an independent living unit and offers the opportunity to enjoy an unobstructed view of the Ried as well as Bad Wurzach, Dietmanns and Ellwangen from the spacious terrace - an exceptional highlight of this property. On the second floor, there are four bedrooms, a bathroom and two unfinished rooms. One of the unfinished rooms already has partially prepared water connections and can be converted into a further bathroom. The top floor offers additional development potential - it currently houses a small hobby room. The spacious outdoor facilities are another highlight of this property. A lovingly designed garden paradise extends over approx. 3,744 m² with several terraces, a balcony, a pavilion, a garden shed and a decorative fountain. The stylish garden design invites you to linger and enjoy. Parking is available and rounds off the offer. Overall, this is a stately property that impresses with its successful combination of historical flair and modern living comfort. Ideal for people who are looking for and appreciate a stylish retreat with a variety of uses. A viewing offers the best opportunity to discover the full potential of this property.



