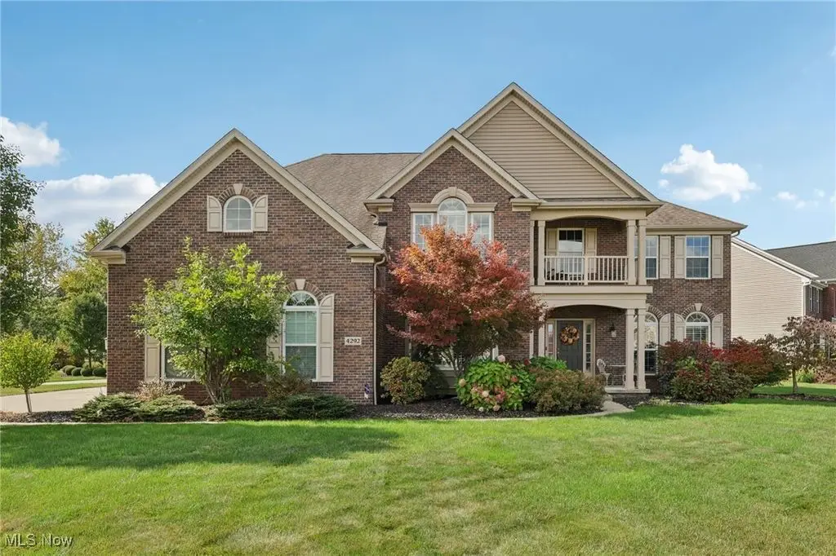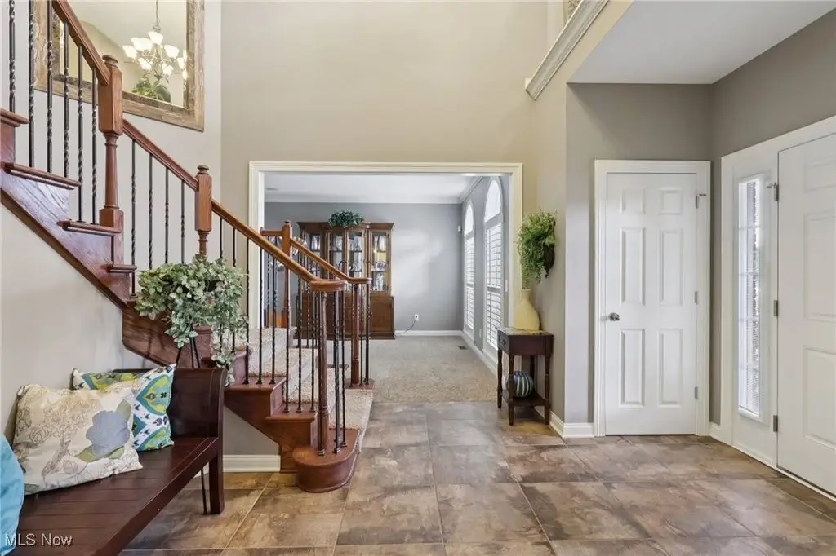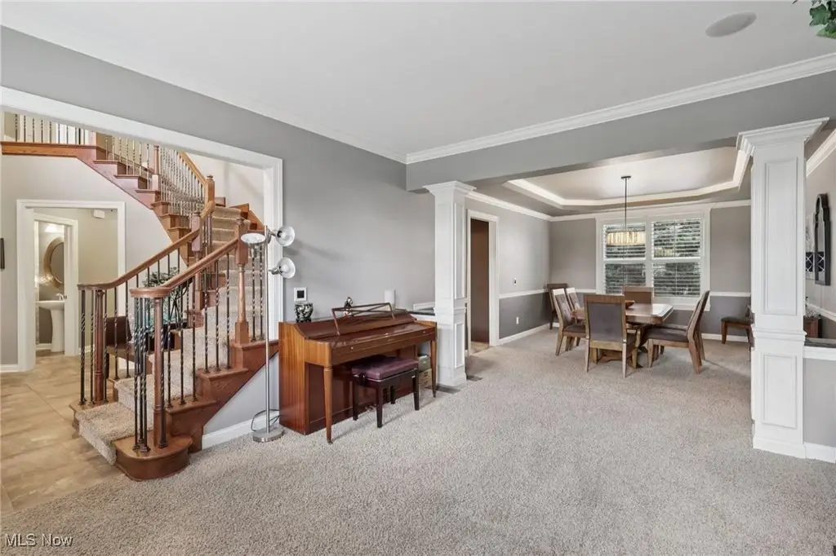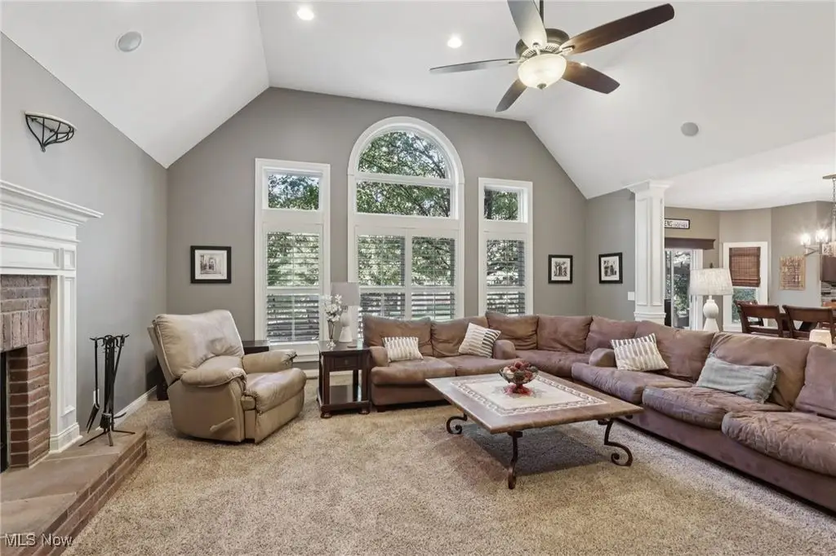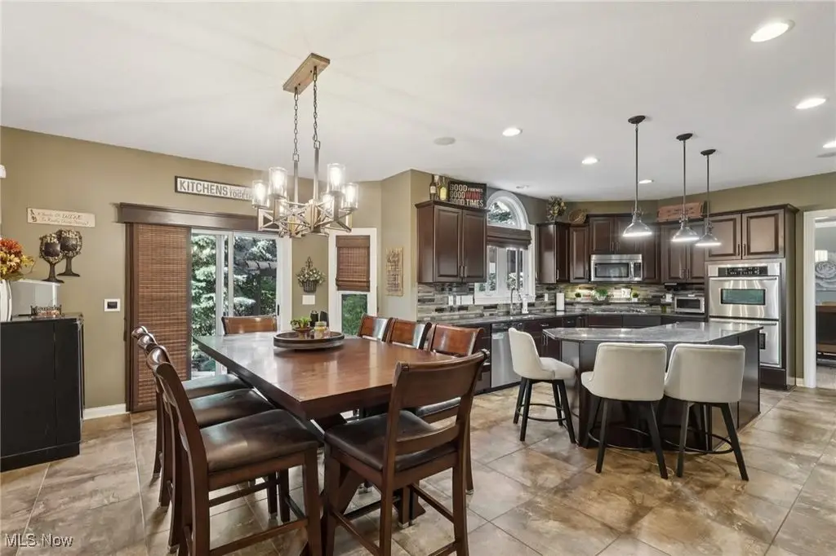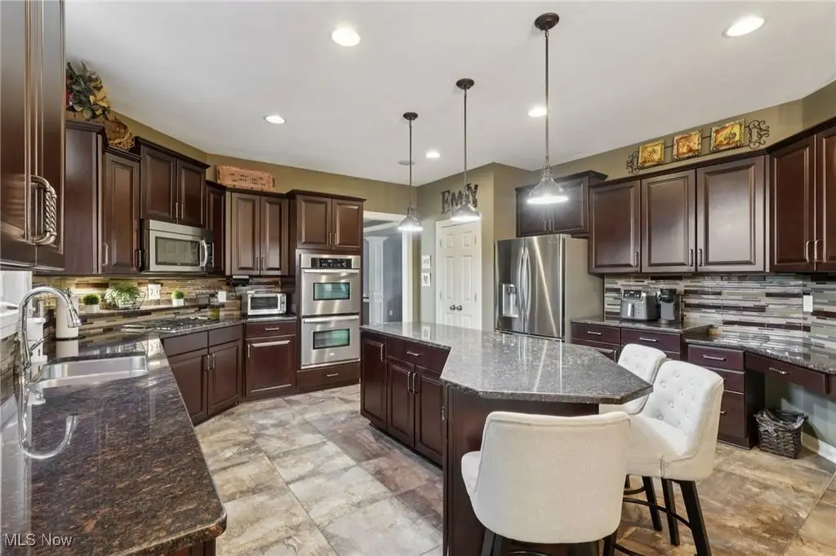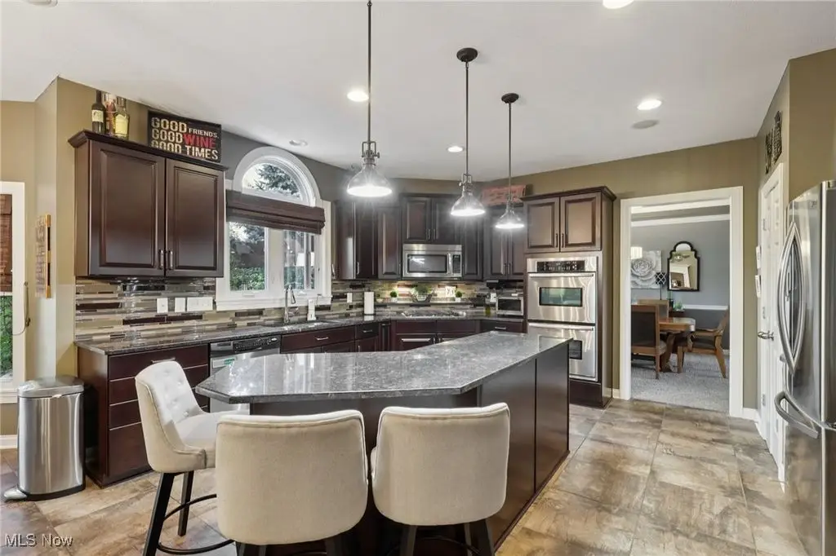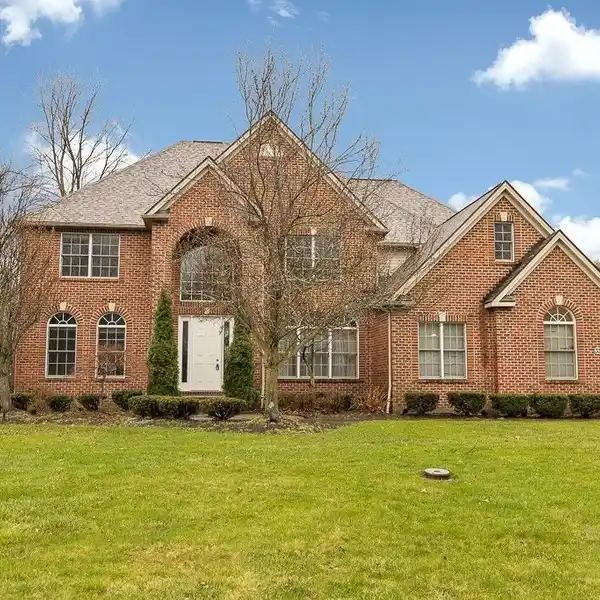Residential
4292 Burberry Circle, Avon, Ohio, 44011, USA
Listed by: Wendy Rounds | Howard Hanna Real Estate Services
Welcome to this stunning Executive Estate tucked away on a quiet cul-de-sac. Perfectly landscaped on a .52-acre lot, this home offers over 5,400 sq. ft. of luxury living with 5 bedrooms and 5 baths. The Gourmet eat-in Kitchen is a true centerpiece, showcasing Granite countertops, Mocha cabinetry, a Large island with seating, Stainless Steel appliances, and a Glass tile backsplash. The formal Dining room with tray ceiling flows into the Living room for seamless entertainment, while the dramatic Family room impresses with vaulted ceilings, a brick wood-burning fireplace, and walls of windows that fill the space with natural light. The first-floor Office with french doors and bay window creates the perfect work-from-home setting. A custom Mudroom with built-in lockers adds everyday convenience. The expansive Primary suite offers a private walk-out porch, Spa-inspired glamour bath with dual vanities, Jet tub, tiled walk-in shower, and a generous walk-in closet w/ additional storage closet. Upstairs, two Bedrooms share a Jack-and-Jill bath, another offers a private en-suite bath, and a Guest suite/bonus rm includes a newly added closet. The finished lower level extends the living space with a Wet bar, Recreation area, second Office, and Full bath. Step outside to your private backyard oasis, complete with Pergolas, a Paved patio, Stone wood-burning fireplace, Built-in gas grill, Bar seating, and a tranquil Water featureC/B?B=perfect for entertaining year-round. Additional highlights include Plantation Shutters, Fresh paint throughout, Built-in audio, Landscape lighting, Irrigation system, and a Heated garage. Community amenities include a Clubhouse, Pool, Tennis/Pickleball courts, Playground, and Walking trails. This home blends elegance and comfort in one of the Avon's most desirable neighborhoods
Highlights:
Granite countertops
Mocha cabinetry
Vaulted ceilings
Listed by Wendy Rounds | Howard Hanna Real Estate Services
Highlights:
Granite countertops
Mocha cabinetry
Vaulted ceilings
Wood-burning fireplace
Walk-in shower
Pergolas
Stone fireplace
Built-in gas grill
Water feature
Heated garage
