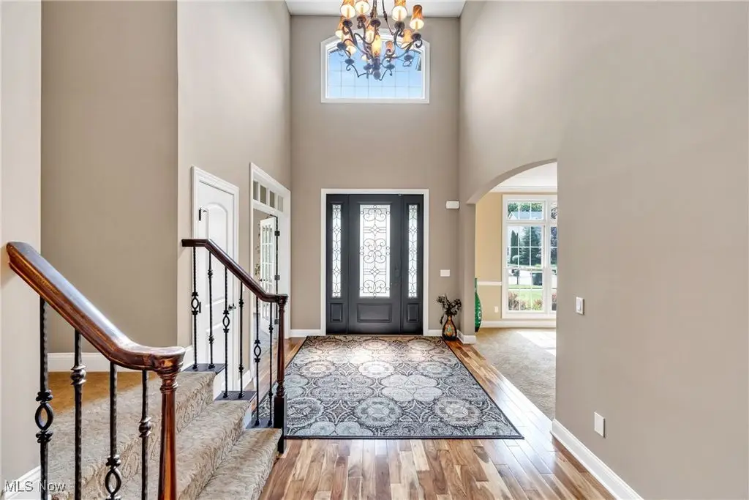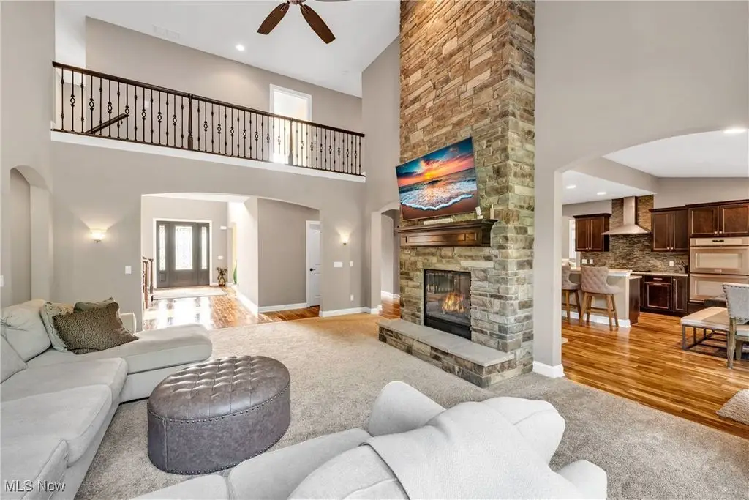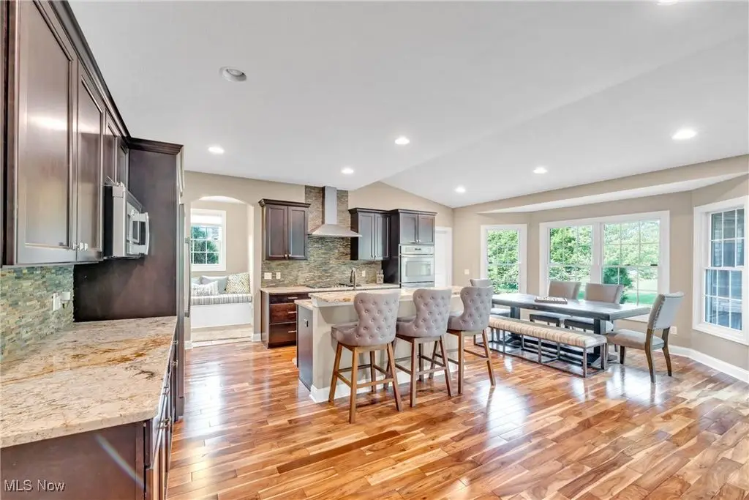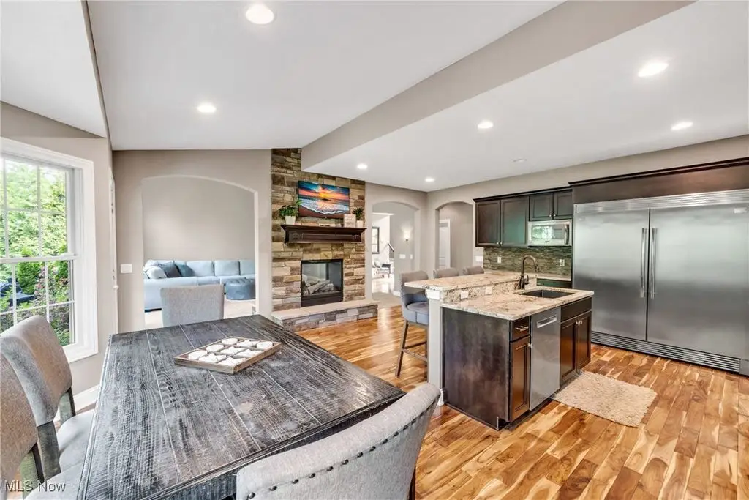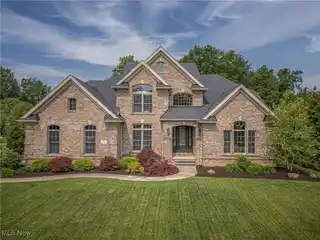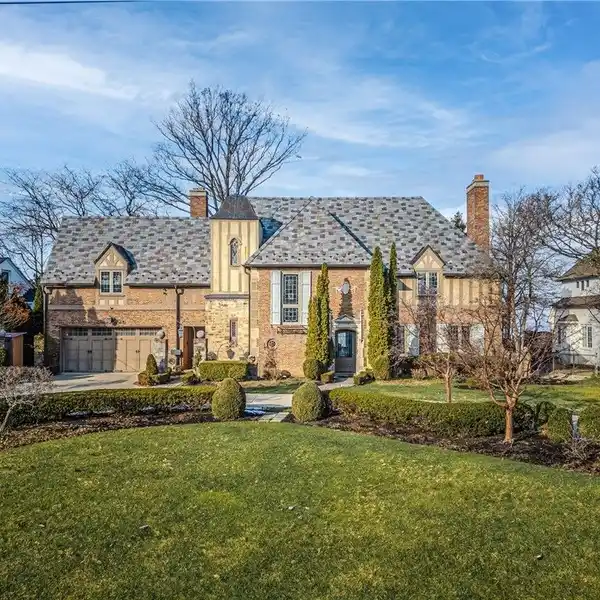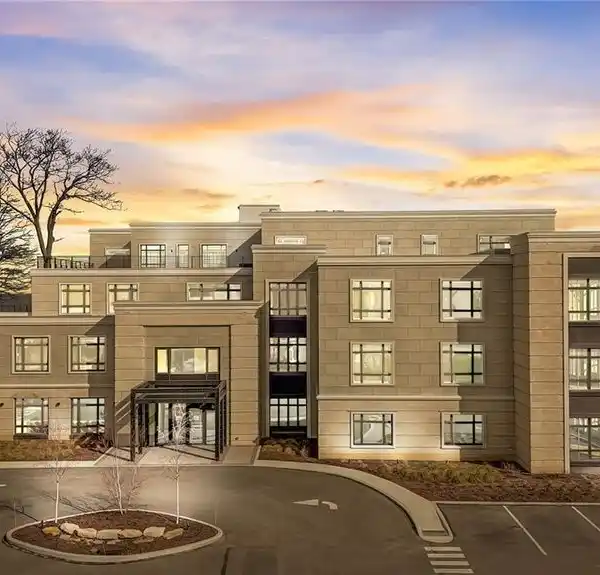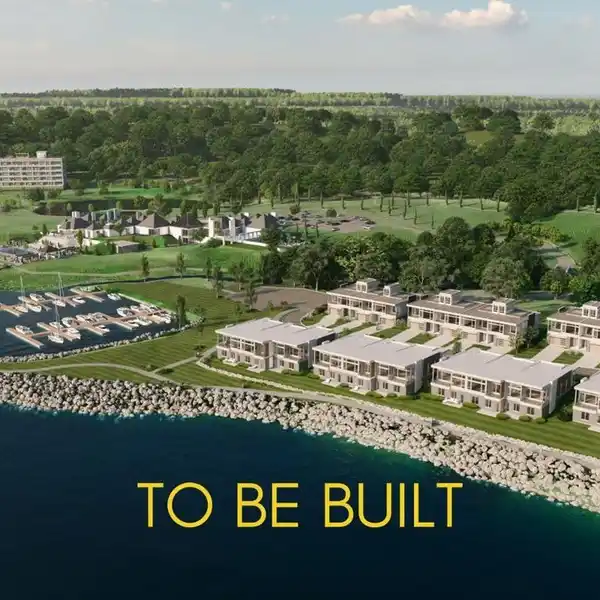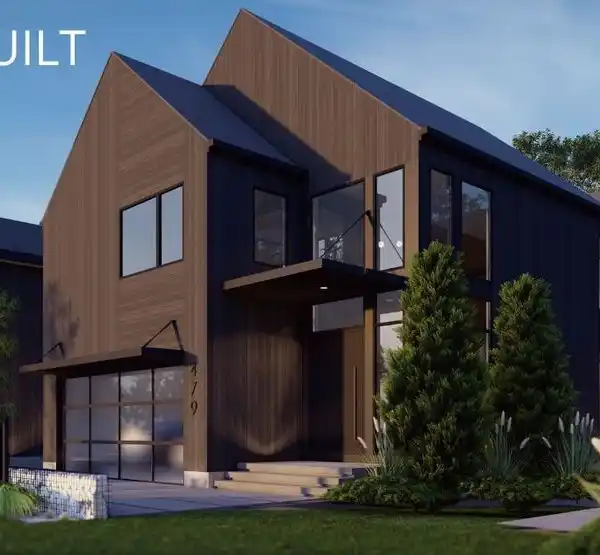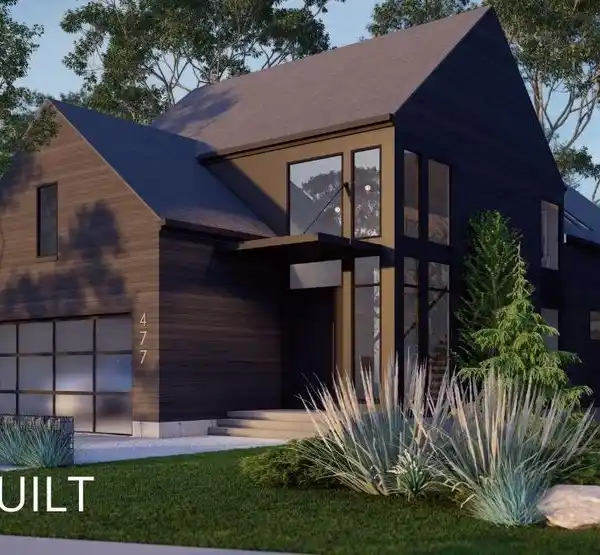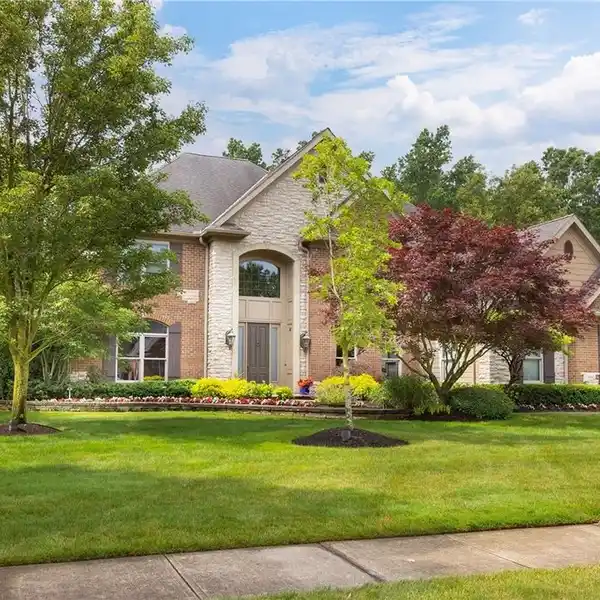Spacious Well-Appointed Colonial in Legacy Pointe
556 Long Cove, Avon Lake, Ohio, 44012, USA
Listed by: Kim Crane | Howard Hanna Real Estate Services
Welcome home to this well-appointed and spacious colonial in Avon Lake's sought-after Legacy Pointe neighborhood. 5 bedrooms 4.5 baths, a first floor primary suite, a fabulous lower level, and gorgeous outdoor living spaces! The stately brick exterior and impeccable landscaping invite you to learn more. As you enter, the lovely engineered hardwood flooring, two-story foyer, and sun-filled rooms greet you. Flanking the foyer is a convenient office/den and a spacious formal dining room. The great room with abundant natural light enjoys vaulted ceilings and a floor-to-ceiling, double-sided stone fireplace. The kitchen features an oversized island with breakfast bar, high-end appliances, double ovens, gas cooktop, granite countertops, and a dining area that opens to the fabulous outdoor living space. Outside, a covered, stamped concrete patio has a wonderful stone fireplace and is the perfect place to watch the big game! The patio extends to create a comfortable, private dining area. The main floor primary suite is a lovely retreat featuring his and hers closets, and an en-suite with a jetted tub, dual vanities, and a rain shower. Completing the main level are a half bath, laundry room, and mudroom. Upstairs are 3 additional bedrooms, one with a private en-suite and two that share the hall bath. The lower level, renovated by Brady 3, is an incredible feature. Spacious rec. spaces, a theater room, another office/den, and an additional bedroom with an egress window, serviced by another full bath. Located in the heart of Avon Lake and one of the most sought-after neighborhoods, this one has it all. Call it home today!
Highlights:
Double-sided stone fireplace
High-end appliances and double ovens
Stamped concrete patio with stone fireplace
Listed by Kim Crane | Howard Hanna Real Estate Services
Highlights:
Double-sided stone fireplace
High-end appliances and double ovens
Stamped concrete patio with stone fireplace
Main floor primary suite with jetted tub
Renovated lower level with theater room
Sun-filled rooms with two-story foyer
Vaulted ceilings in great room
Oversized kitchen island with breakfast bar
Impeccable landscaping
Spacious formal dining room




