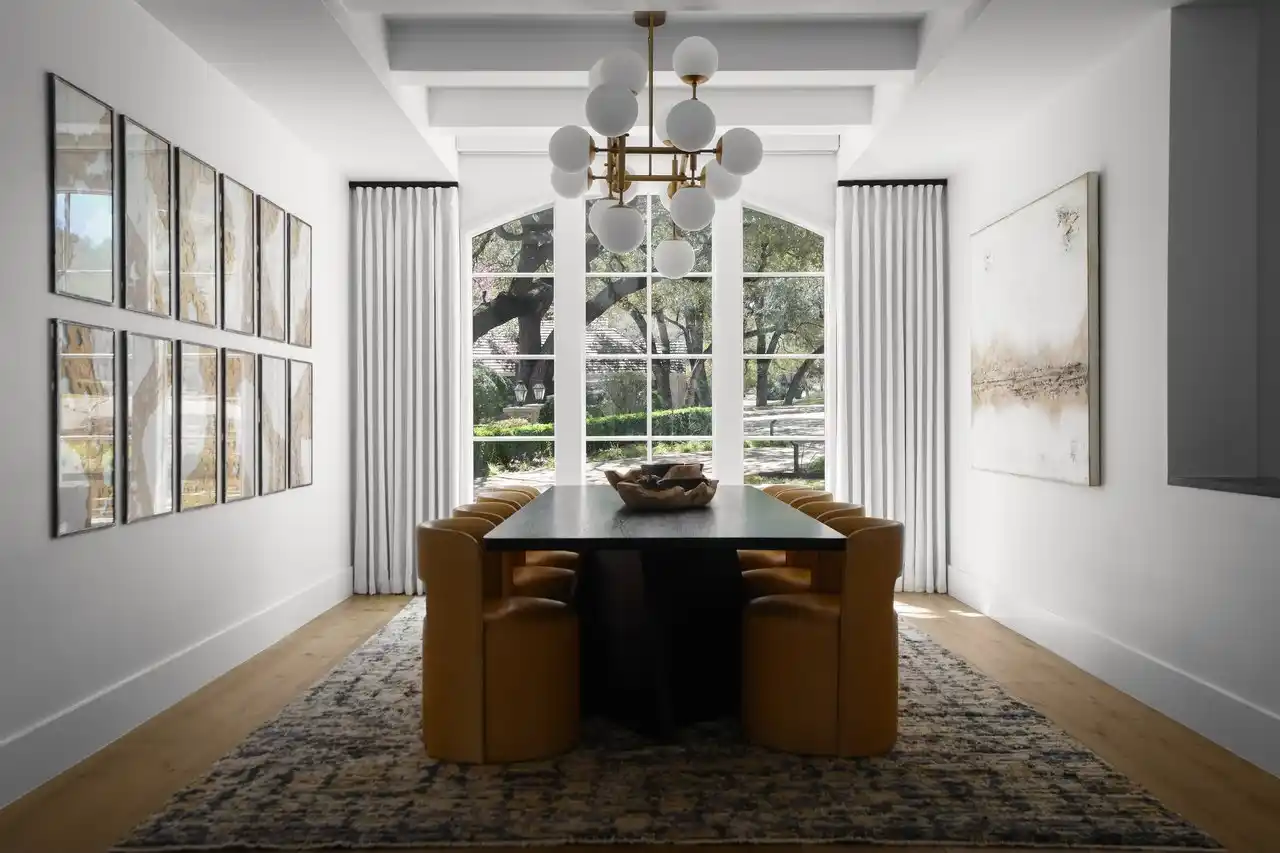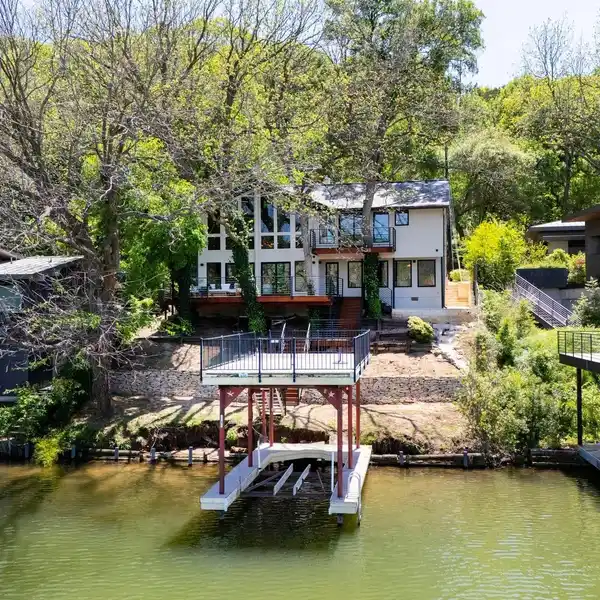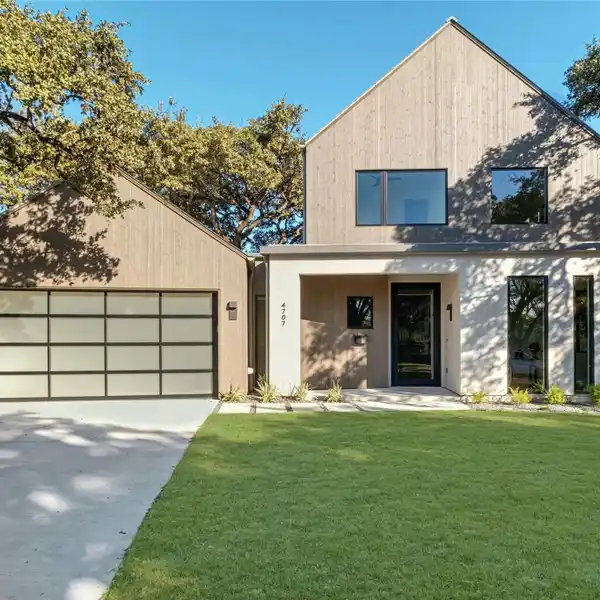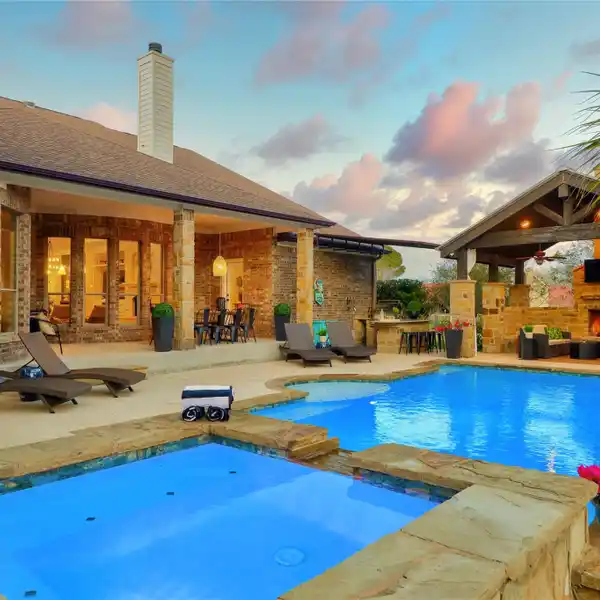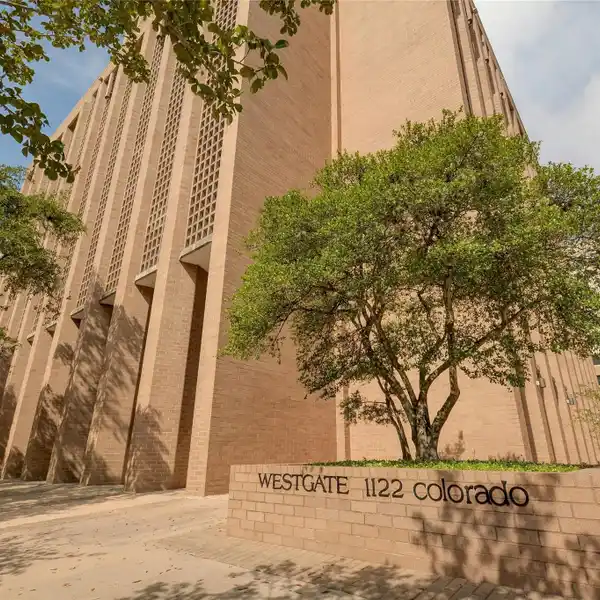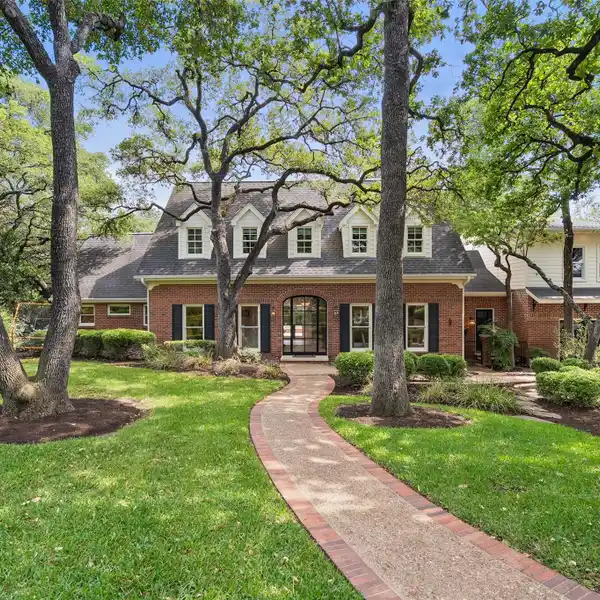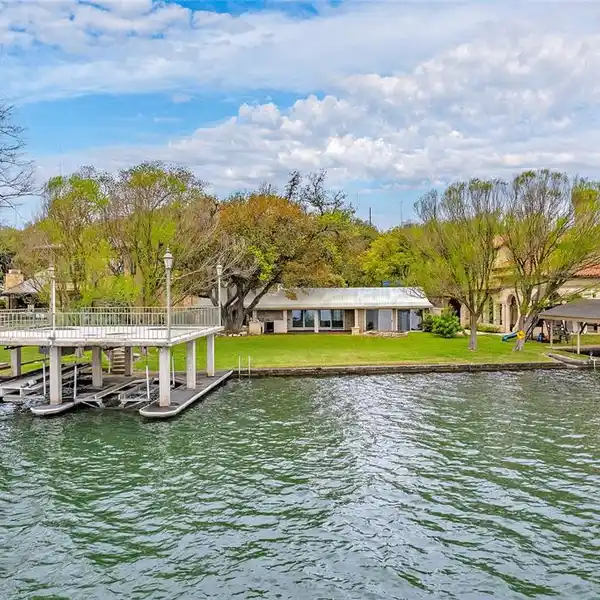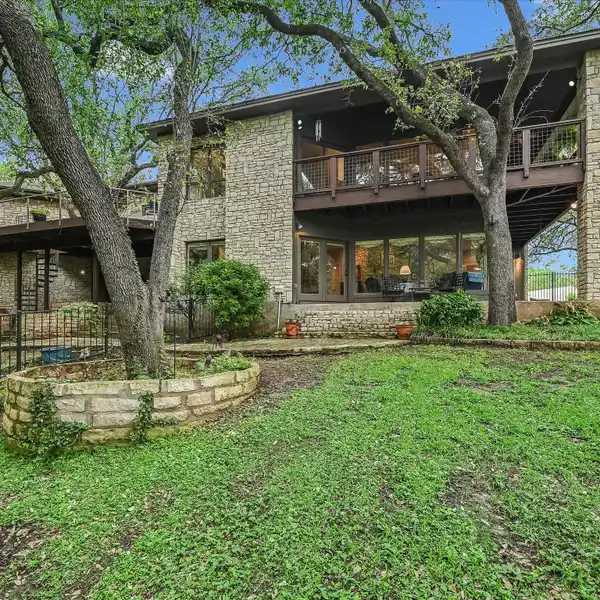Residential
Modern Mediterranean Residence in West Rim Estates
Tucked within the prestigious gated community of West Rim Estates in the heart of Westlake, 3013 Sparkling Brook Lane is a masterfully reimagined modern Mediterranean estate that exudes elegance, sophistication, and thoughtful craftsmanship. Fully remodeled in 2020 by EEF Custom Homes with interior design by J Fuller Interiors and landscape artistry by Sweetwater Landscape & Projects and The Garden Design Studio, this +/- 5,746-sqft residence (per appraisal) harmoniously balances architectural precision with modern luxury. The home’s commanding presence on a private north-south facing cul-de-sac is enhanced by lush, professionally designed landscaping, manicured greenbelt views, and extensive exterior upgrades including a resort-style pool renovation, bespoke outdoor kitchen, and fire pit lounge framed by natural stone and custom steelwork. The property’s smart home automation integrates lighting, climate control, AV systems, shades, irrigation, pool, security, and more—creating a seamless, state-of-the-art living experience.
Inside, every detail speaks to a heightened level of design. White oak floors, lueders stone, and tiles from Ann Sacks and Horizon Italian Tile form the foundation of a serene and stylish palette. Designer lighting fixtures complement handcrafted custom cabinetry and countertops curated from Architectural Tile & Stone. The kitchen is outfitted for a culinary connoisseur with Wolf, Sub-Zero, Miele, Cove, and Marvel appliances, while custom hardware and plumbing fixtures elevate the tactile elegance throughout. The living spaces, graced with bespoke millwork from Delta Millworks and striking custom railings, include multiple sitting areas, a formal dining room with adjacent butler’s pantry, a media room with wet bar, and a bright lounge that flows seamlessly through bi-fold doors onto the covered veranda, creating indoor/outdoor living.
Accommodations include five generously sized bedrooms, and a variety of versatile spaces designed for both quiet retreat and lively gatherings. The main-level primary suite offers an expansive spa-inspired bath with dual vanities, a standalone soaking tub, and a dual walk-in shower, while a separate guest suite ensures privacy and comfort for visitors. The home is further enhanced by a main-floor office with a connected file room, a large laundry room with secondary dishwasher and refrigerator, a mudroom, and abundant storage throughout. The main level is complete with a secondary office. Upstairs, three additional bedrooms, a media room, and a flex space provide flexibility for family living. Beyond the interiors, the three-car garage has been optimized with cabinetry, slat wall systems, ceiling-mounted storage racks, and finished with sleek epoxy floors and new Martin doors. With access to about 70 acres of private greenbelt through the WRE Trail System and a location that blends seclusion with convenience, 3013 Sparkling Brook Lane offers an extraordinary opportunity to live beautifully and intelligently in one of Austin’s most sought-after neighborhoods.






