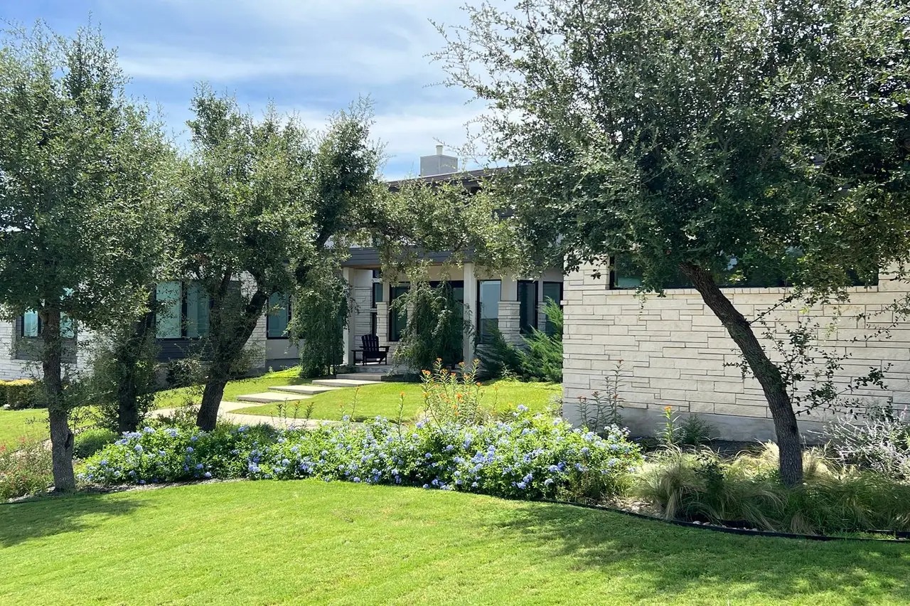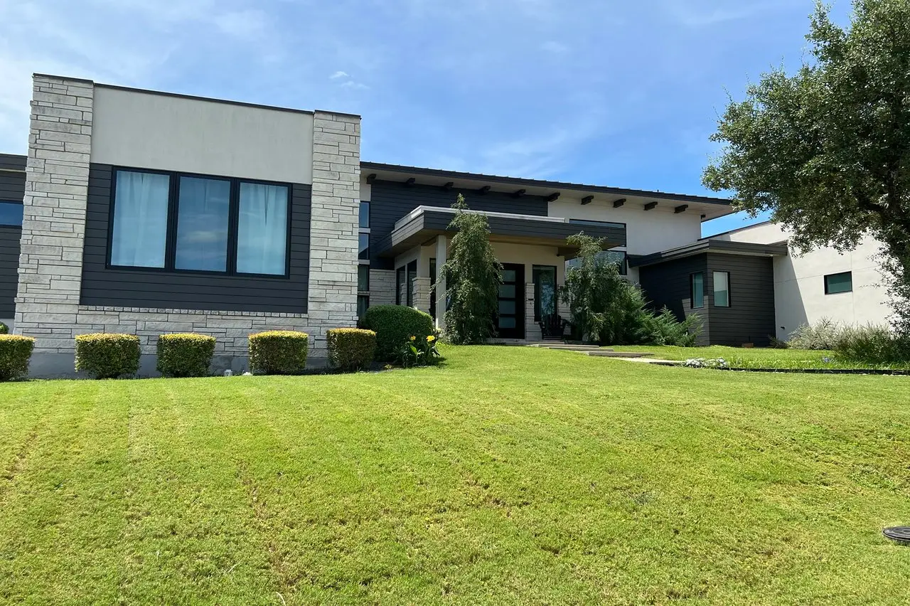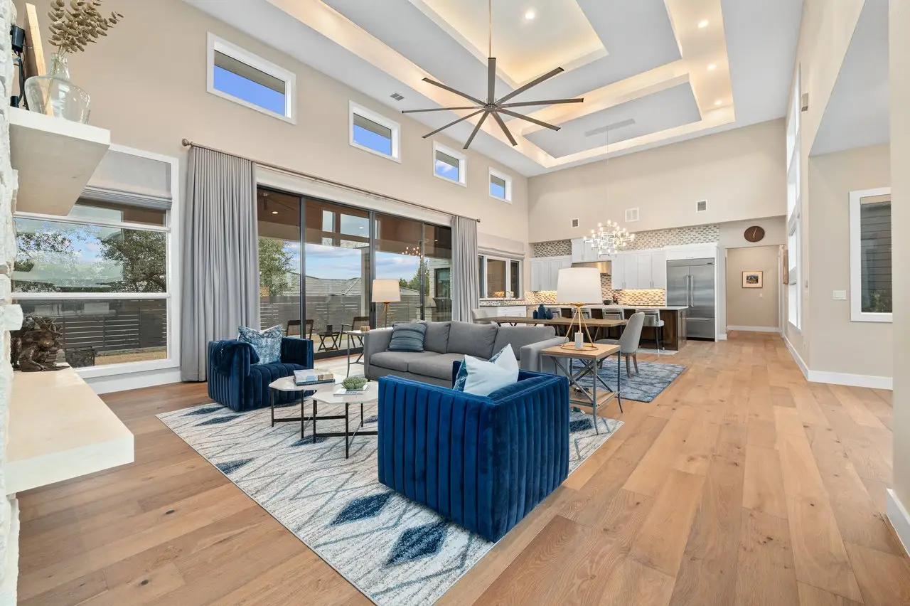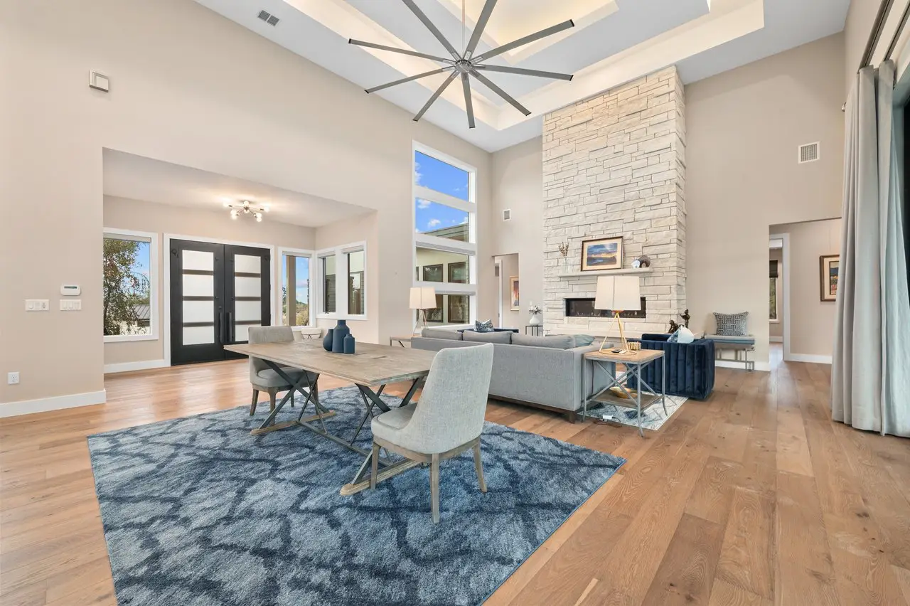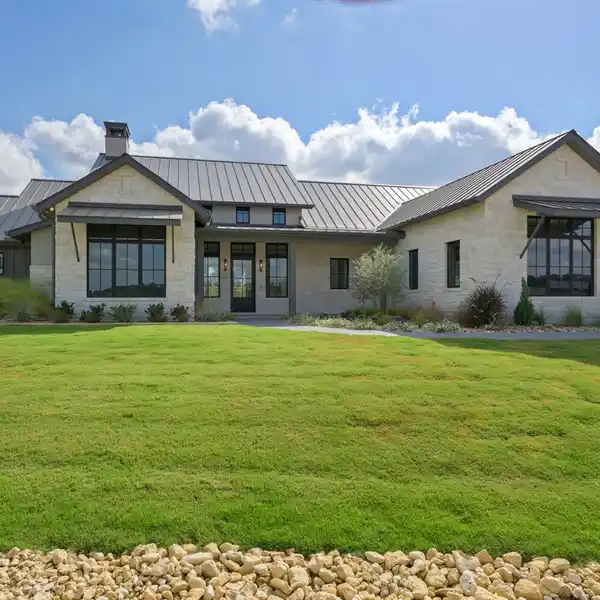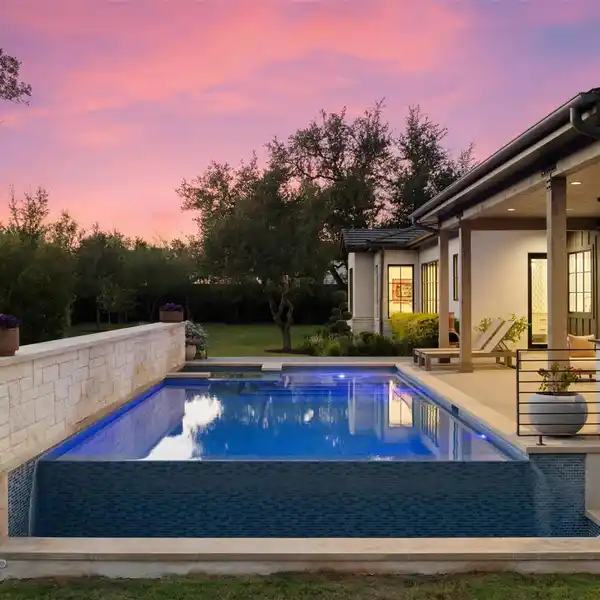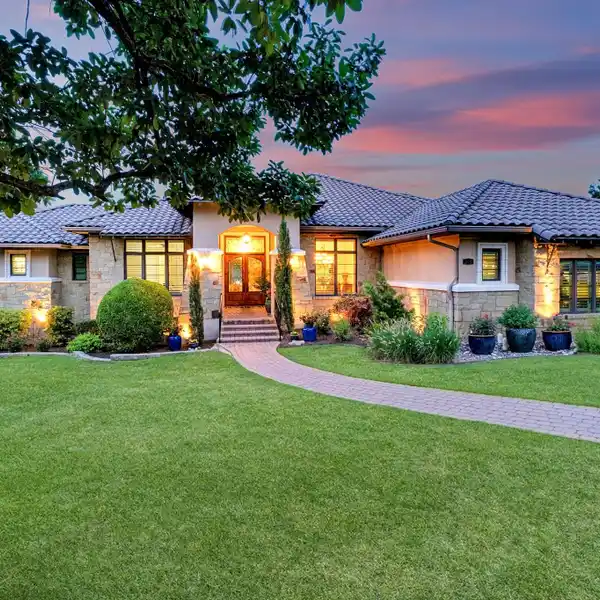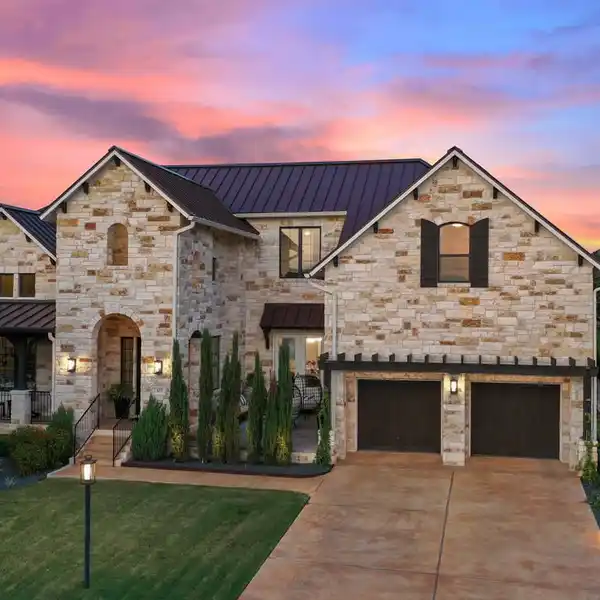Residential
316 Duckhorn Pass, Austin, Texas, 78738, USA
Listed by: Jean Phillips | Moreland Properties
Nestled in the highly sought after Serene Hills community, this stunning custom home combines modern elegance with timeless design. Step inside to a bright and open floor plan, where the spacious great room impresses with a soaring tray ceiling accented by indirect lighting, a remote-start fireplace, and expansive sliding doors that open seamlessly to the outdoor living area. Perfect for both entertaining and everyday relaxation, the backyard retreat features a cozy fireplace, built-in outdoor kitchen with gas grill and sink, and peaceful views of the private yard. The chef’s kitchen is a true centerpiece, showcasing an oversized island with breakfast bar, stainless steel appliances, gas cooktop with pot filler, double oven, microwave, walk-in pantry, and extensive cabinetry and counter space, designed to delight both casual cooks and culinary enthusiasts. The primary suite offers a private escape with direct patio access, a spa-like bath featuring dual vanities, jetted tub, walk-in shower with dual shower-heads, and a generous walk-in closet. Each secondary bedroom includes its own ensuite bath and walk-in closet for optimal comfort and privacy. French doors open to a versatile second living area, ideal for relaxation or creative transformation. Additional highlights include rich wood and tile flooring throughout (no carpet), two tankless water heaters, and an oversized three-car garage with soaring ceilings, glass doors, and an electric car charger. The home is well-maintained. The membrane portion of the roof replaced in August 2025. Living in Serene Hills means access to neighborhood amenities including hiking and biking trails, La Campana Park built around a majestic oak. Ideally located near exemplary Lake Travis schools, premier golf courses, the Lakeway Airpark, and the sparkling waters of Lake Travis, this home offers the perfect balance of luxury living and outdoor adventure.
Highlights:
Tray ceiling with indirect lighting
Remote-start fireplace
Built-in outdoor kitchen
Listed by Jean Phillips | Moreland Properties
Highlights:
Tray ceiling with indirect lighting
Remote-start fireplace
Built-in outdoor kitchen
Chef’s kitchen with oversized island
Spa-like primary bath
Ensuite baths in each bedroom
Wood and tile flooring throughout
Two tankless water heaters
Electric car charger in garage
Access to hiking and biking trails
