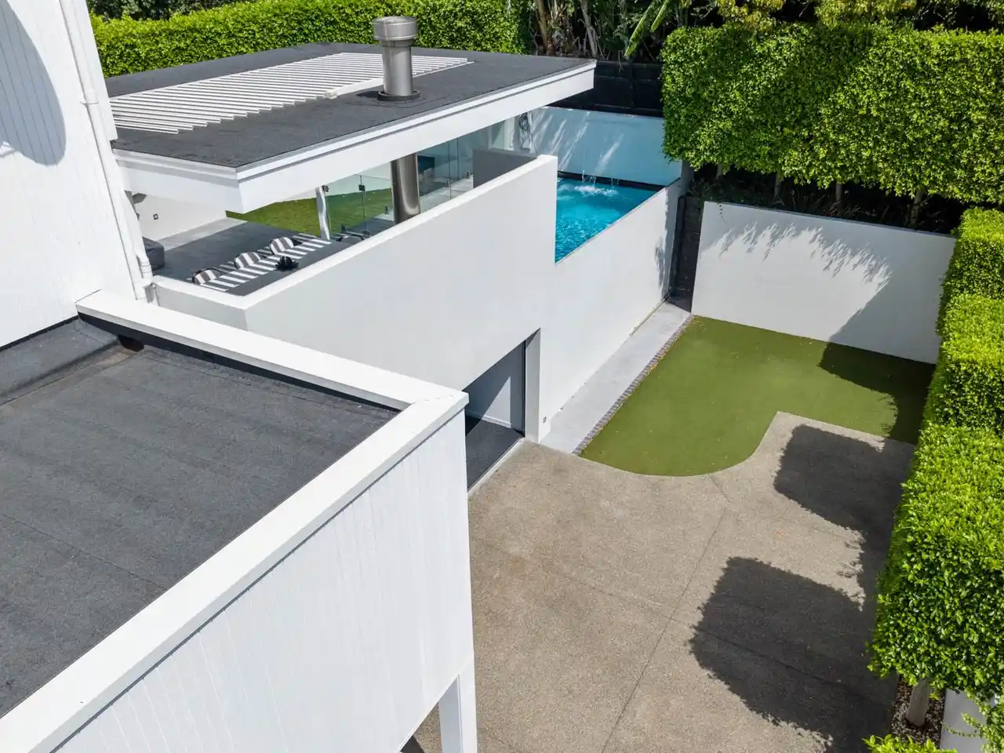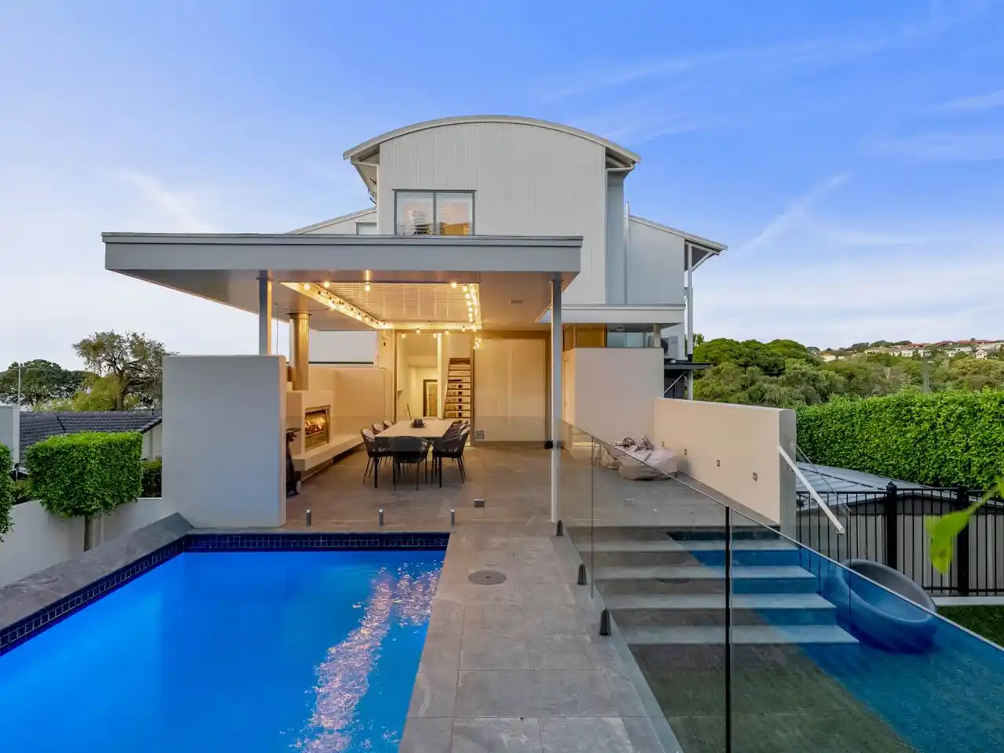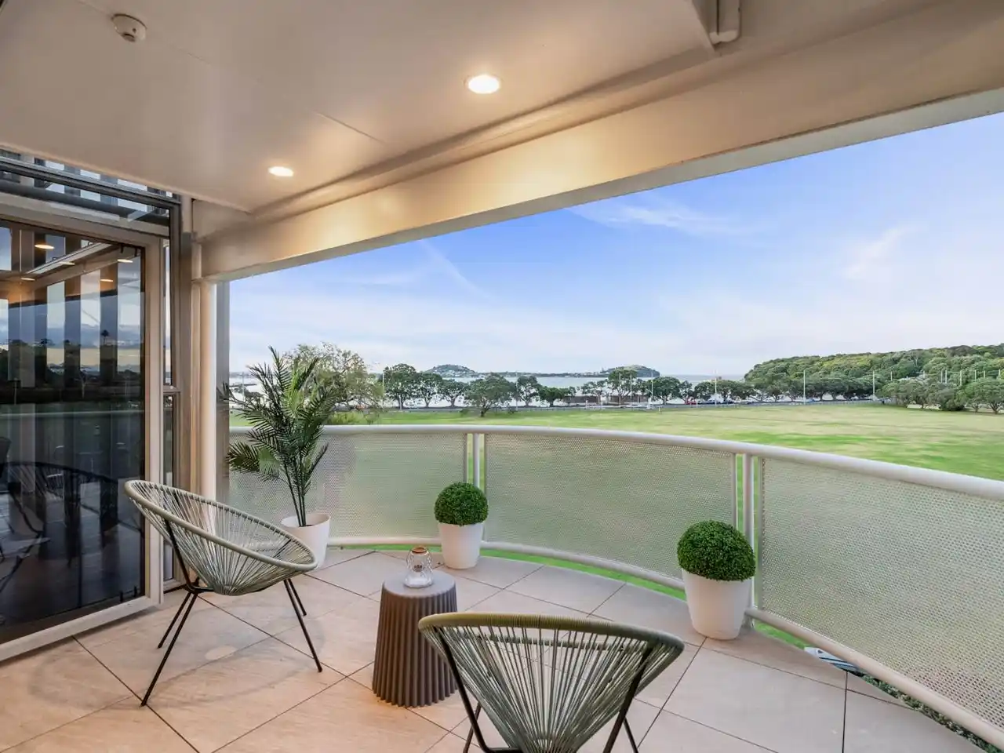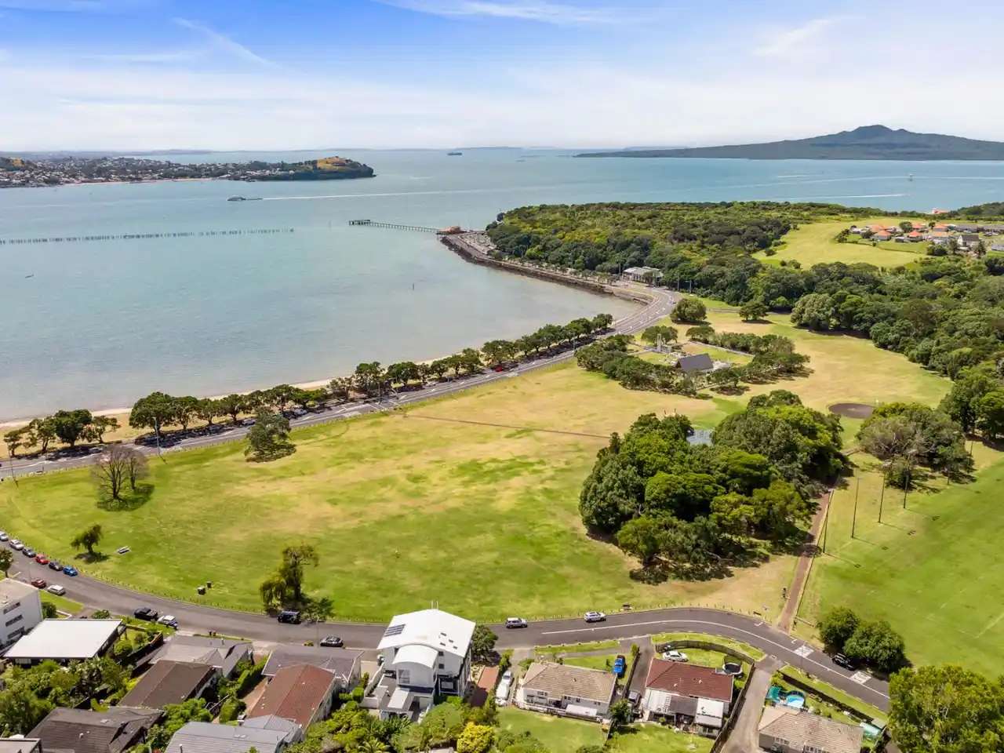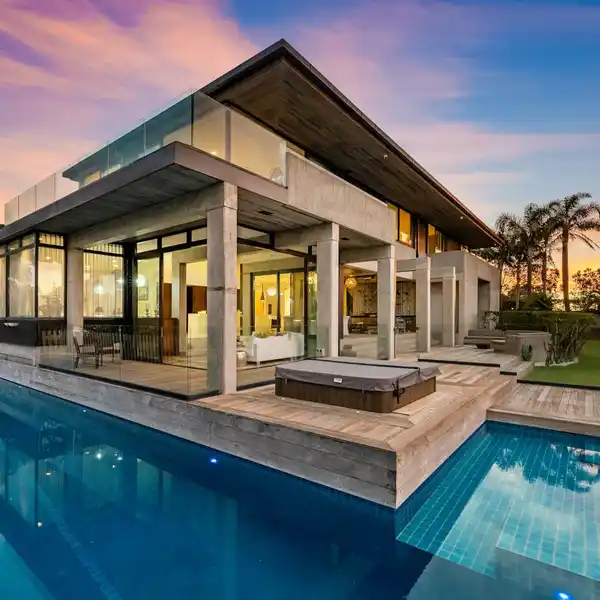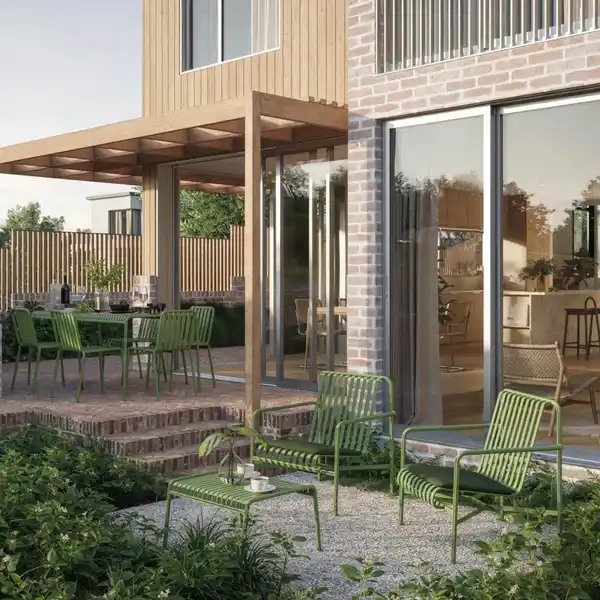Unique Penthouse Steps to All Amenities
USD $3,210,569
An easy stroll from pristine beaches, the Orakei yacht club, eateries and numerous fantastic amenities, this unique light-filled 251m² penthouse boasts showstopping harbour panoramas from every level. The boutique luxury home on Orakei Domain was originally designed by Carnachan Architects and sits above 2 lower-level apartments. Bold architecture utilising expansive glazing is timeless. Light, airy, open interiors have been comprehensively revamped for a contemporary aesthetic. With multiple living zones, an office, gym, huge storage options and 4 large bedrooms plus 3 bathrooms, it acts like a freestanding residence with independent access and views from all aspects. Entry is via the ground floor where secure parking for 3+ vehicles complements double internal access garaging. Barbecues beside the outdoor fire and pool can be enjoyed on the ultra-private tiger turf lawn and large entertainment patio sheltered by a Louvretech canopy. Upstairs, balconies from the main living areas invite sea breezes in to cool a sundrenched, airy haven of majestic proportions. An enormous kitchen with hot/cold filtration taps, wine fridge and Miele coffee machine and ovens features a super-long stainless steel bench adjoining an antique oak dining table and dedicated formal dining laps up views from a spectacular glazed atrium. The master suite occupies the top floor, housing a vast dressing room and marble ensuite with freestanding bath and mosaic shower – all capturing views. A great base for wandering around the waterfront bays, less than 10 minutes’ drive to the CBD. In zone for Selwyn College, Orakei School and Baradene College. Take advantage of a rare opportunity to own one of Auckland’s most desirable coastal properties. Please visit www.barfoot.co.nz/906762 and scroll down to download or view: Title; LIM (where available); Particulars and Conditions of Sale by Auction (where applicable); and other informative documents. Auction: 34 Shortland Street, City on Wednesday 19 March 2025 at 10:00AM (unless sold prior)
Highlights:
- Expansive harbour panoramas from every level
- Bold architecture with expansive glazing
- Contemporary revamped open interiors with light-filled spaces
Highlights:
- Expansive harbour panoramas from every level
- Bold architecture with expansive glazing
- Contemporary revamped open interiors with light-filled spaces
- Multiple living zones and office
- Gym and huge storage options
- Ultra-private outdoor fire and pool area
- Enormous kitchen with premium appliances and stainless steel bench
- Master suite with marble ensuite and freestanding bath
- Top floor balconies with sea breezes
- Close proximity to pristine beaches and yacht club
