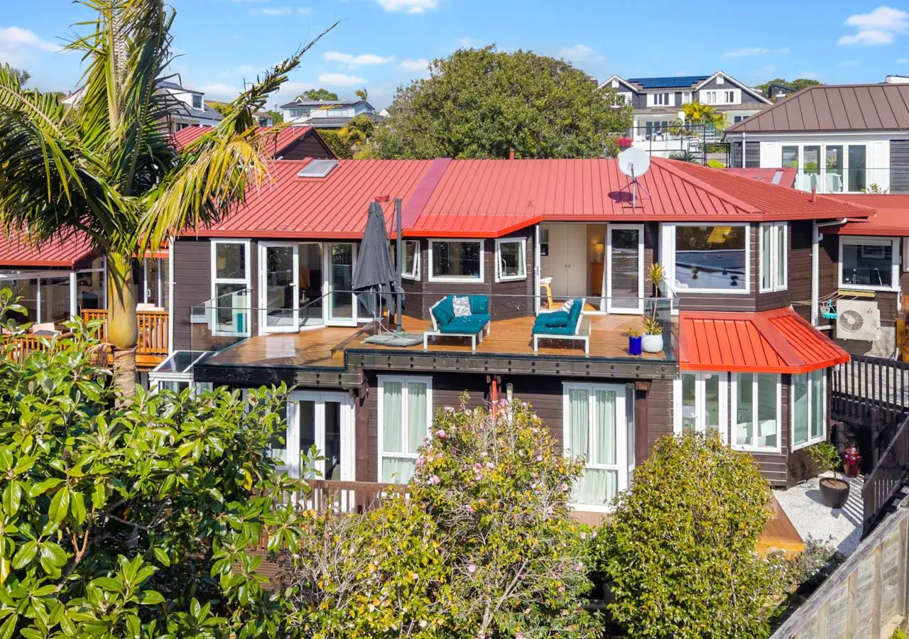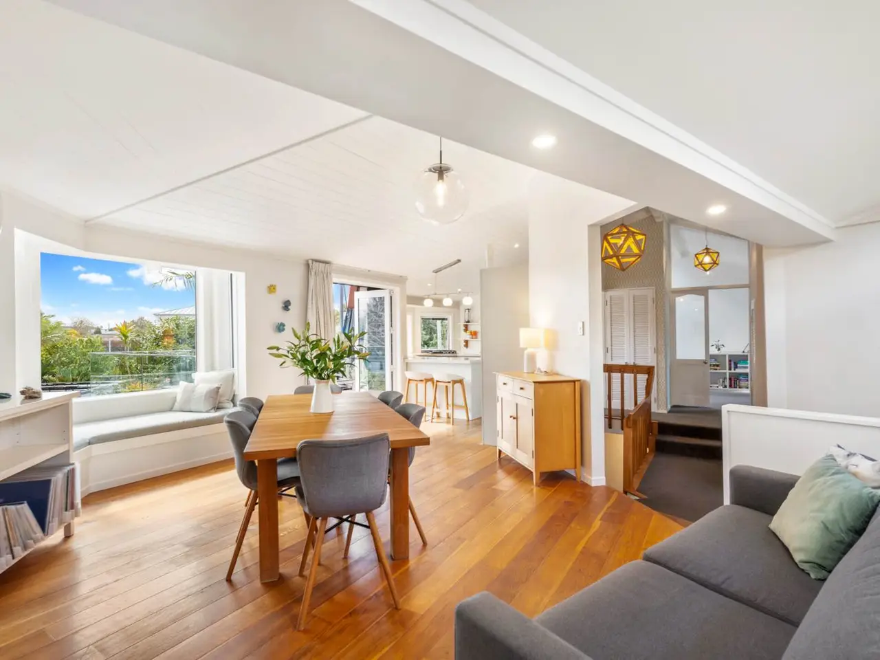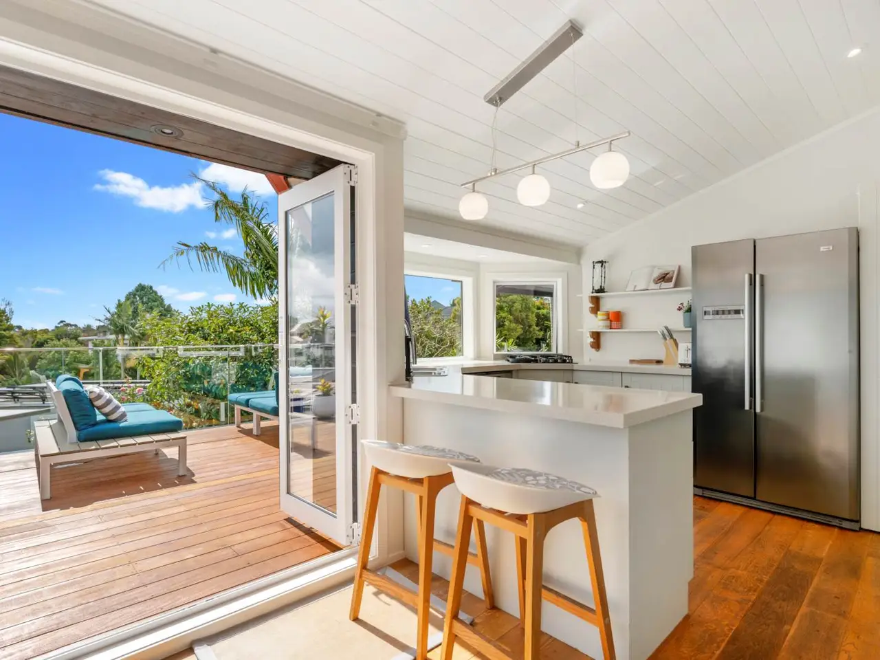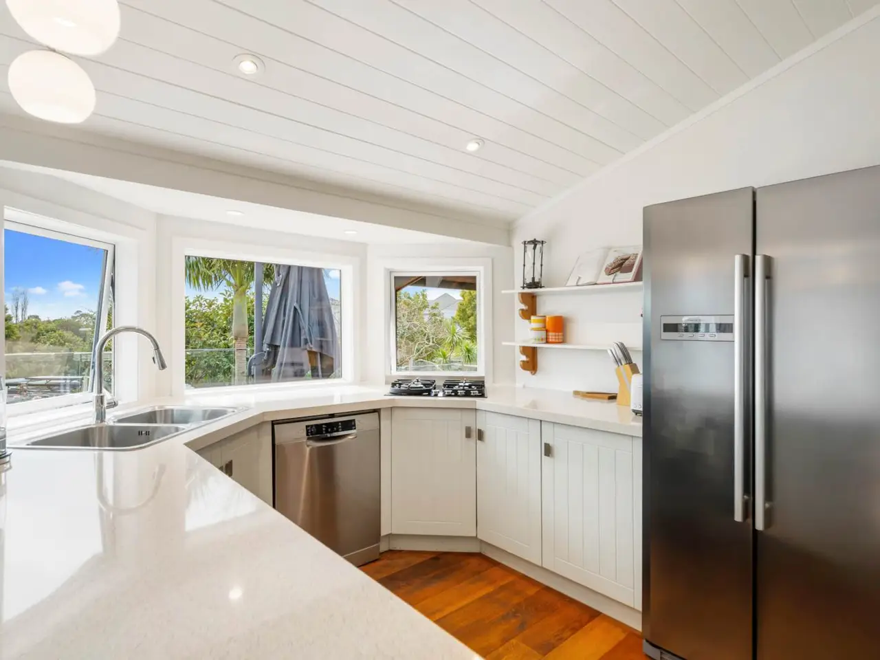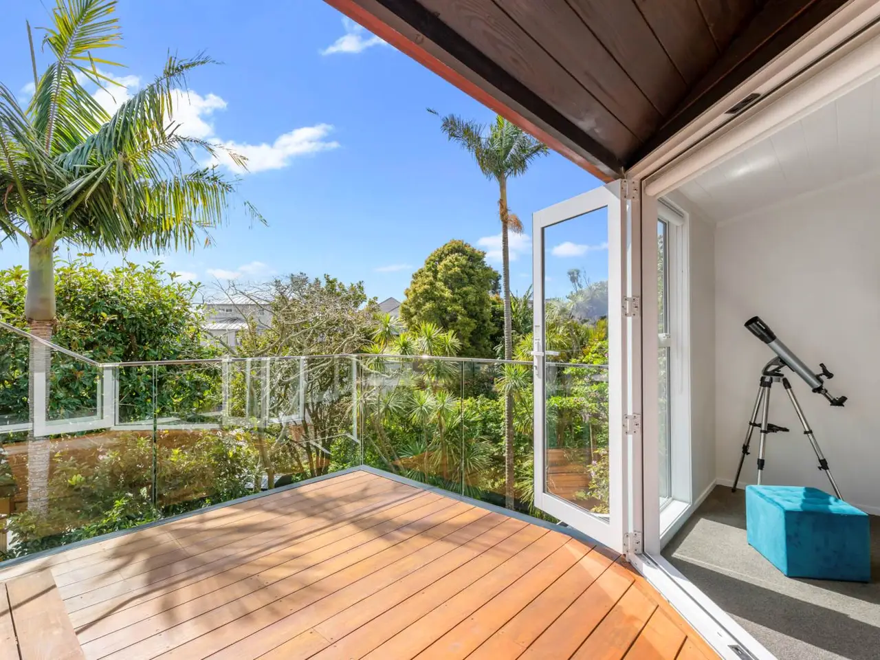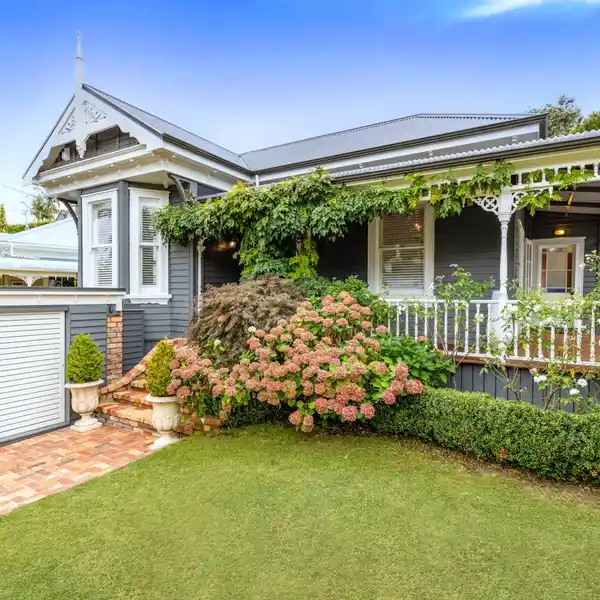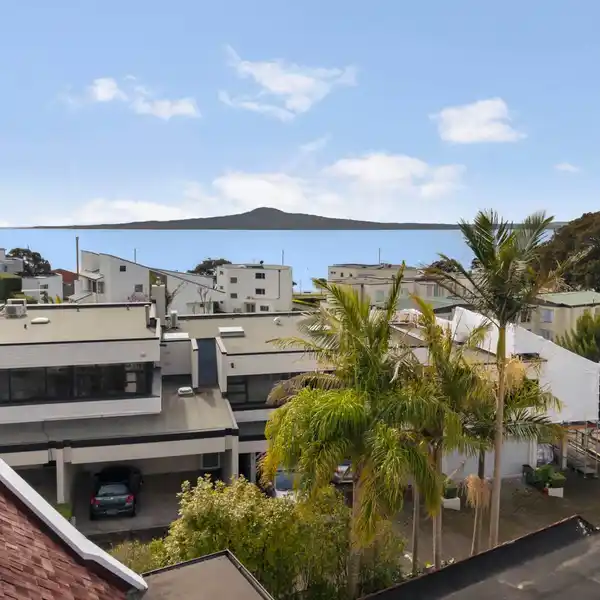Sunshine, Seclusion and Space
73A Long Drive, Auckland, Auckland, 1071, New Zealand
Listed by: Simone Roberton | Barfoot & Thompson
Enjoy the peace and tranquillity of this affordable architecturally designed split-level four bedroom family home nestled at the end of a lane-like driveway in the heart of St Heliers. This 1980s era 216m² (approx.) cedar family home has been substantially upgraded over the years with a tasteful neutral interior creating a light, restful and spacious vibe. The Velux skylights cleverly positioned in the angled whitewashed sarked ceilings blend seamlessly with timeless engineered timber wall panelling and flooring. The carpeted open plan living area offers a versatile living, reading, work from home space with a step-down family lounge for TV viewing and relaxing. Modern double glazing on the north facing side of the home provides ample light, sun and foliage views whilst glass balustrade decking provides the floating in the treetops feeling as you entertain alfresco in summer. The dining/family area offers a gorgeous window seat bathed in sunshine with a view and is adjacent to the practically configured kitchen where the chef can also enjoy the green tree canopies along with peeps of the sea. The ground level integrates three bedrooms each with their own bifold doors to the outdoors and one with a small transitional sunroom. The master bedroom has a walk-in dressing room, and a light filled ensuite with separate toilet and stunning freestanding bath while another more compact family bathroom comprises shower, vanity, and toilet. The home basks in optimal north facing sun whilst three heat pumps provide comfortable year-round warmth. Back upstairs, the double garage connects to the 4th bedroom, ideal for teenagers or extended family wanting some private space and separation with its own French doors providing spa pool and deck access. A separate laundry and versatile home office / study complement this family home. Ideal for entertaining with multiple decks, modern spa pool and privacy anchored by your own exclusive garden area complete with mature palm and deciduous trees to enjoy. Desirably zoned for Kohimarama and St Ignatius Schools, Glendowie College and a short walk to Madill’s Farm Reserve, Beaches, Cafes and bus routes handy for a swift city commute. Auction: 34 Shortland Street, City on Wednesday 15 October 2025 at 10:00AM (unless sold prior)
Highlights:
Engineered timber wall panelling and flooring
Glass balustrade decking with treetop views
Velux skylights in angled sarked ceilings
Listed by Simone Roberton | Barfoot & Thompson
Highlights:
Engineered timber wall panelling and flooring
Glass balustrade decking with treetop views
Velux skylights in angled sarked ceilings
Light-filled ensuite with freestanding bath
Spa pool with deck access
