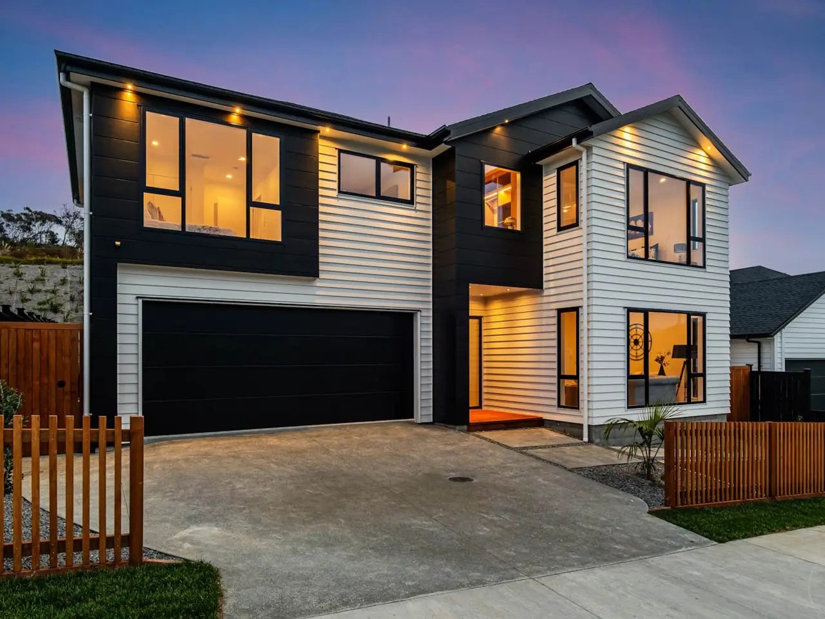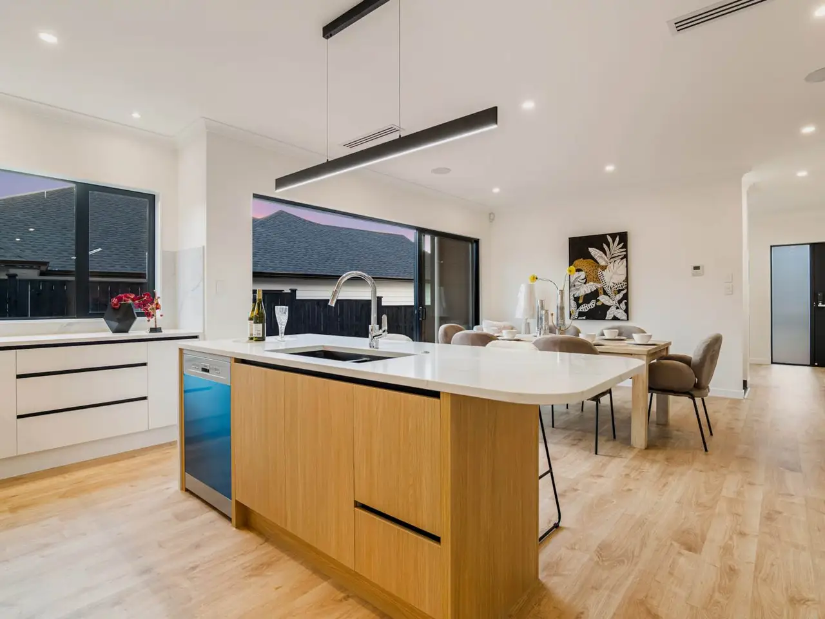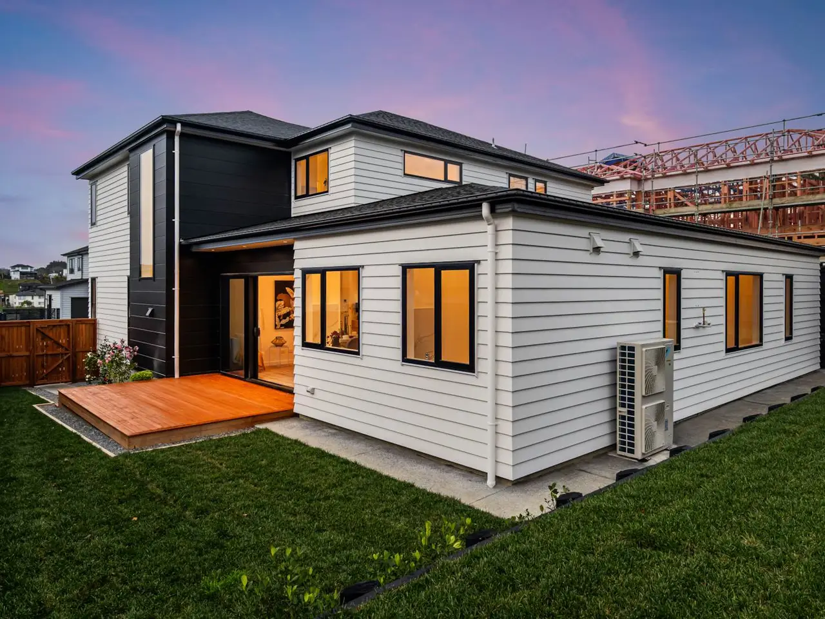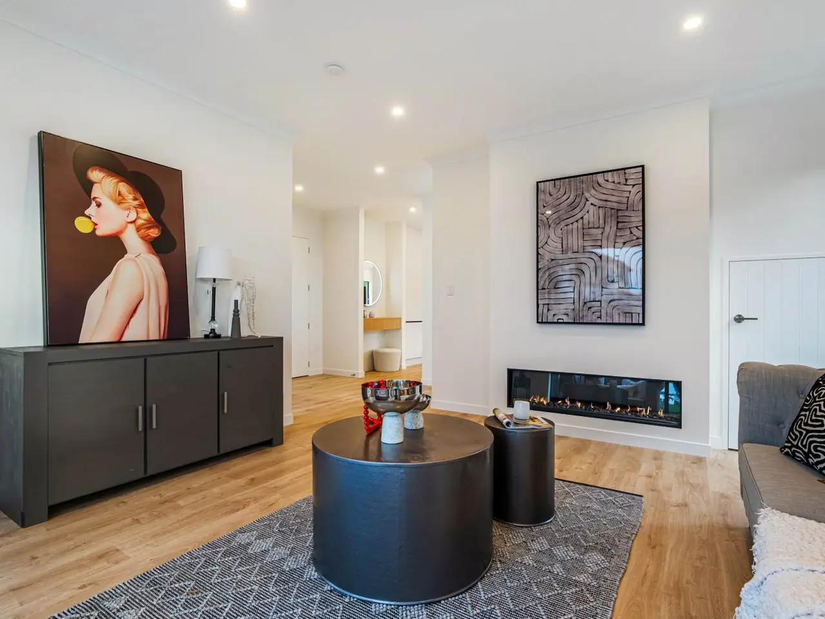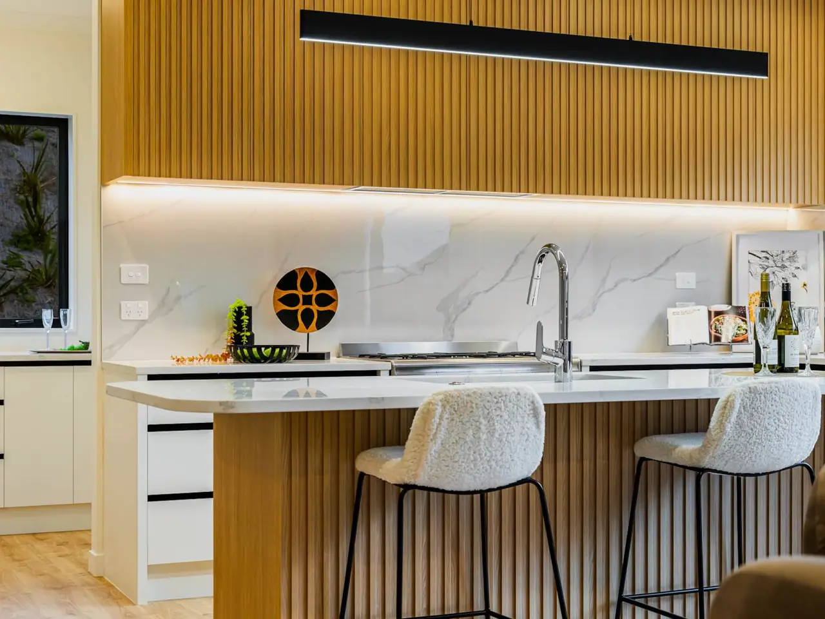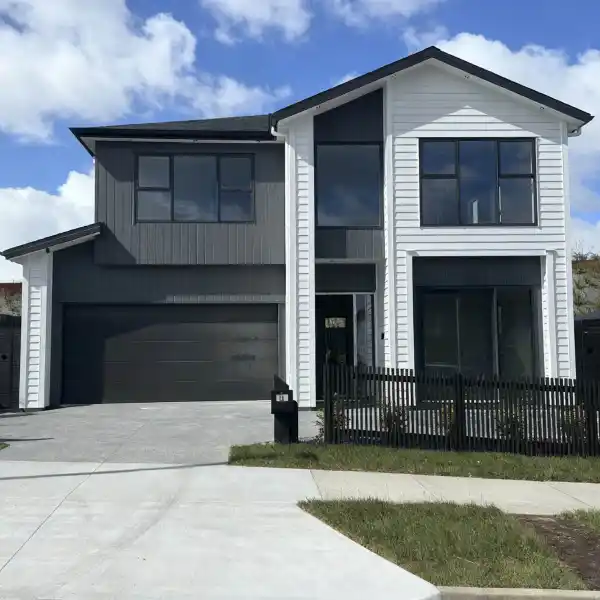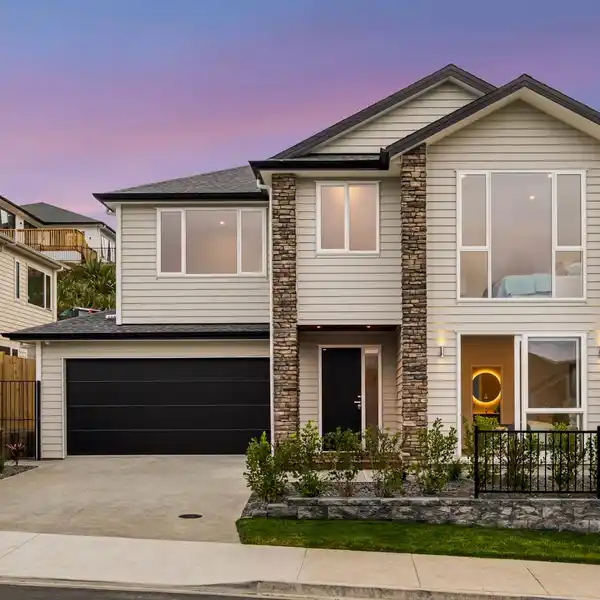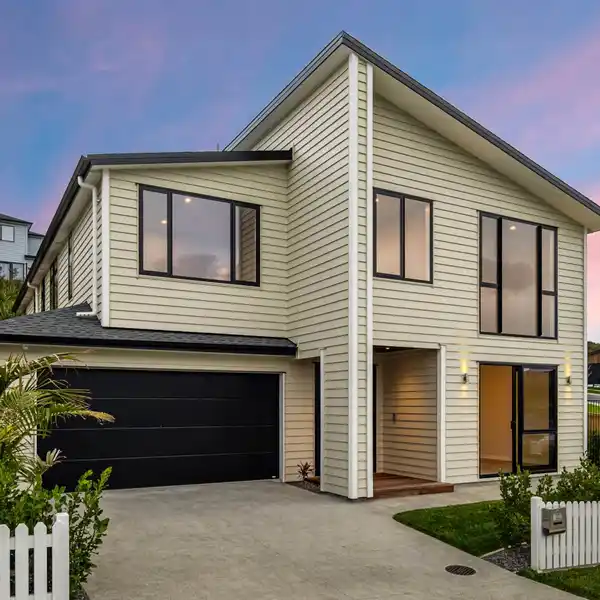Sunny Designer Home with Deck
27 Pekanga Road, Orewa, Auckland, 0992, New Zealand
Listed by: Bob Qin | Barfoot & Thompson
This brand-new 5-bedroom, 3.5-bathroom home is perfectly located in a prime elevated spot. With approximately 275 sqm of living space on a 540 sqm section, it comes with a 10-year Master Build Guarantee for peace of mind. The home features a bright, open-plan living, dining, and kitchen area that flows easily into the outdoor space, making it ideal for entertaining and relaxing. Step outside onto a sunny deck, perfect for outdoor dining while enjoying all-day sun. A guest toilet adds extra convenience.T he separate living area, complete with a fireplace, provides an additional space for relaxing or unwinding. The kitchen is a highlight, featuring a second kitchen, engineered countertops, modern appliances, and plenty of storage space, making it the heart of the home. On the ground floor, the potential granny includes two bedrooms, a separate living area, a bathroom, and a separate laundry, perfect for parents or teenagers. Upstairs, there are three spacious bedrooms. The master bedroom includes a large walk-in wardrobe, a generous ensuite with double sinks, and a freestanding bath. The remaining two bedrooms share a well-equipped family bathroom. There’s also an additional living area upstairs, complete with a coffee bar for a cozy retreat. This home is ideally located, just a short drive from great schools, a shopping center, shops, and cafes. With motorway access just minutes away, commuting is easy. Contact us today to arrange a viewing or visit our Open Home.
Highlights:
Custom fireplace
Second kitchen
Engineered countertops
Listed by Bob Qin | Barfoot & Thompson
Highlights:
Custom fireplace
Second kitchen
Engineered countertops
Freestanding bath
Guest toilet
