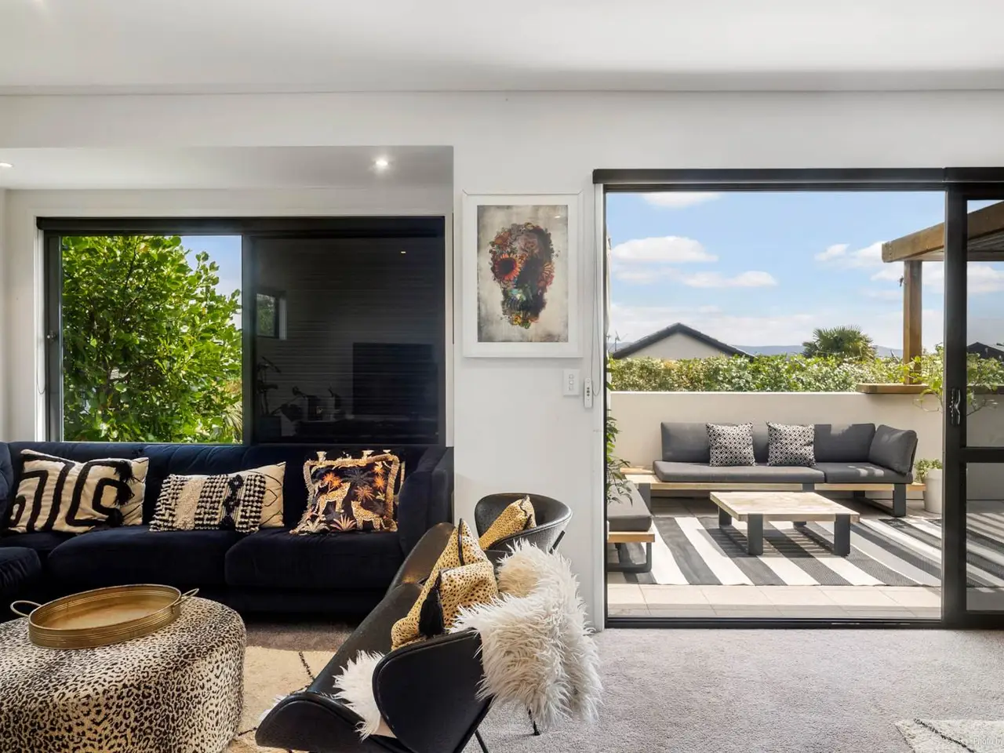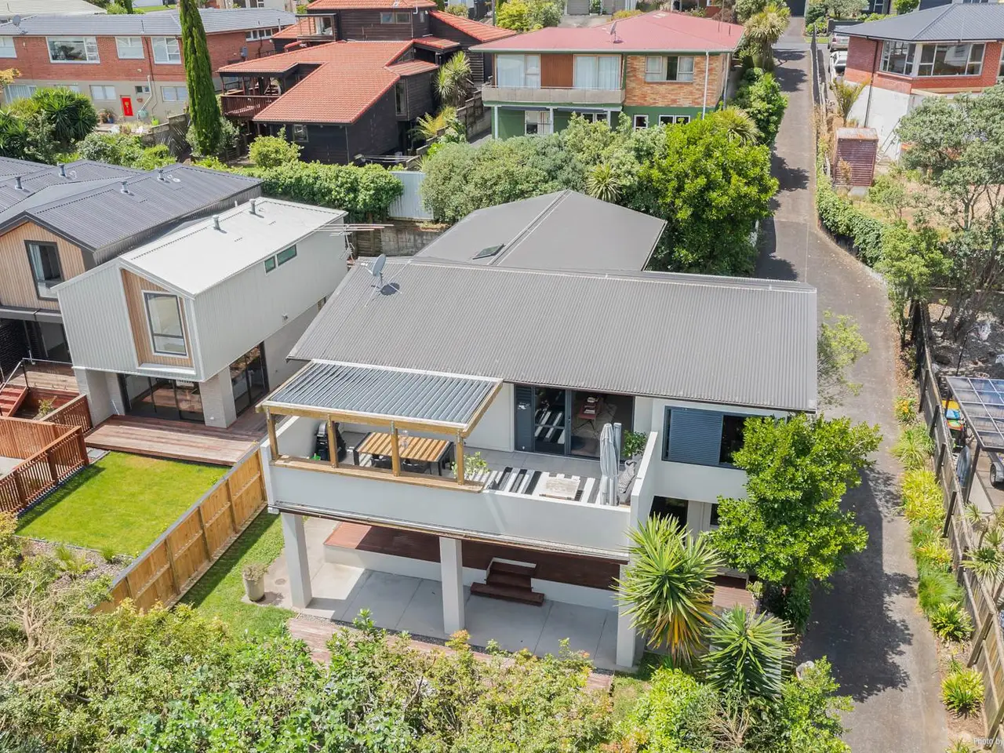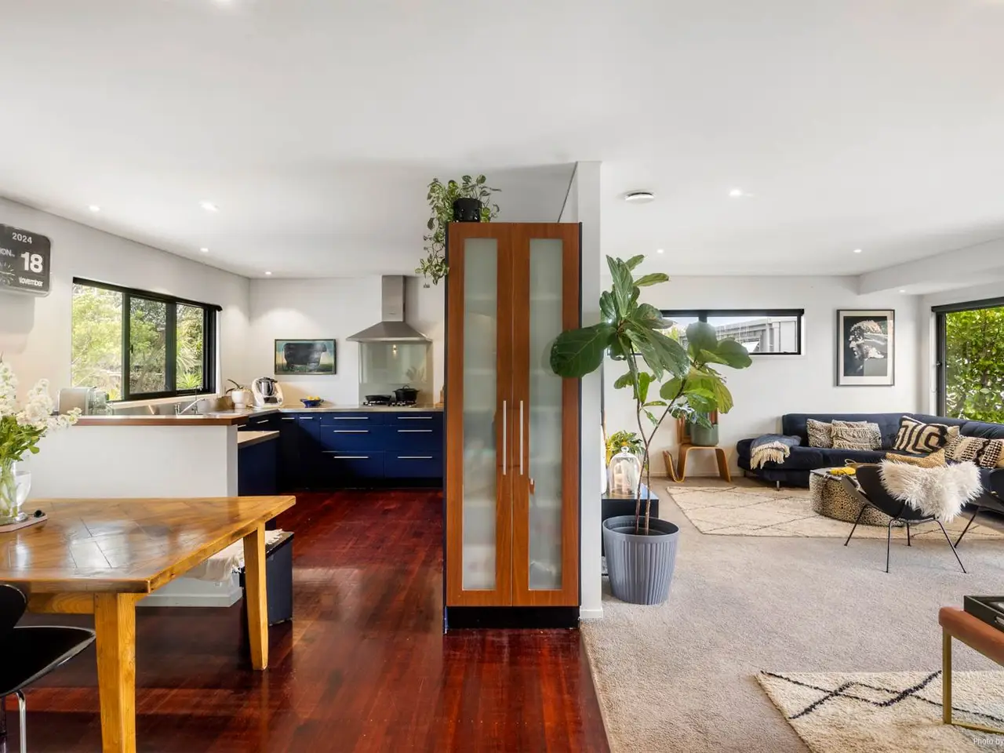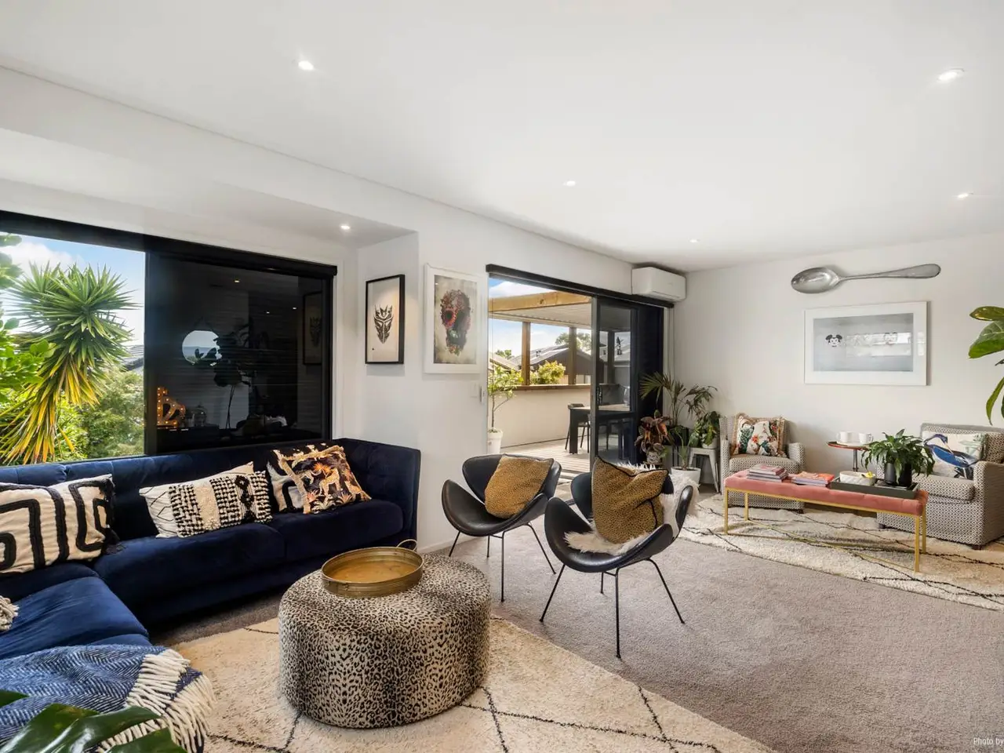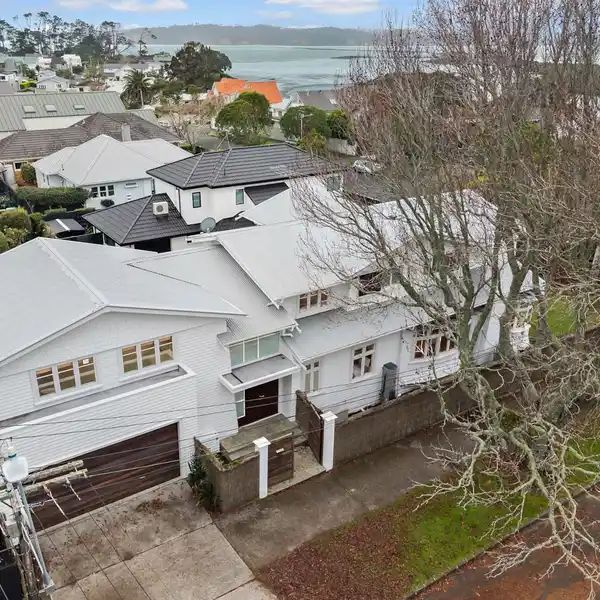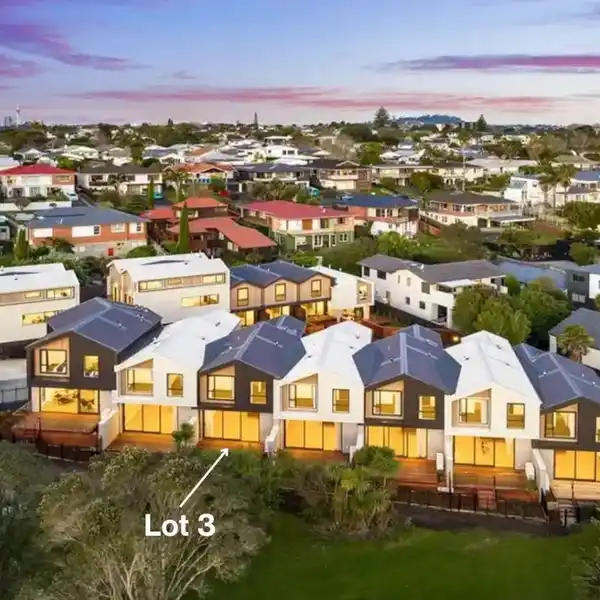Spacious Coastal Living with Harbour Views
USD $1,018,052
36 Maryland Street, Auckland, Auckland, 1022, New Zealand
Listed by: Matt O'Brien | Barfoot & Thompson
If you're after serious space in one of Auckland's most desirable seaside suburbs, this is the home to see. With 5 bedrooms, 3 bathrooms, 2 living areas and 257m² of floor area, it’s unbeatable value for families, blended households, or anyone needing room to move. Set down a quiet, private driveway in a peaceful no-exit street, the home feels miles away from the hustle. Despite the lower elevation, the property has never flooded - even during Auckland’s extreme weather events - offering peace of mind alongside privacy. The home has a flexible layout with endless options. The ground floor includes 2 spacious bedrooms, a study, full bathroom, and a second lounge with its own kitchenette - perfect for extended family, teens, guests, or AirBnB income. Upstairs, the sunny open-plan kitchen, living, and dining area opens to a west-facing balcony with electric louvres and spectacular views of the Waitemata Harbour and Waitakere Ranges. The large kitchen is filled with light and has all the bench space you could want. The master suite includes an ensuite, walk-in wardrobe, and great sun from its north- and west-facing windows. Two more bedrooms and a third bathroom complete the upper level. Outdoor living is a highlight, with a second, larger deck and Mediterranean-style fireplace for evening entertaining or weekend BBQs. Just a 2-minute walk to the park, playground and coastal walkway - with the beach and cycleway nearby - you'll love the lifestyle this location brings. The oversized double garage offers excellent storage and space for all the toys.
Highlights:
Mediterranean-style fireplace
Electric louvres on balcony
Views of Waitemata Harbour
Listed by Matt O'Brien | Barfoot & Thompson
Highlights:
Mediterranean-style fireplace
Electric louvres on balcony
Views of Waitemata Harbour
Study and second lounge
West-facing balcony
Walk-in wardrobe
Flexible layout
Oversized double garage
Kitchen with ample bench space
