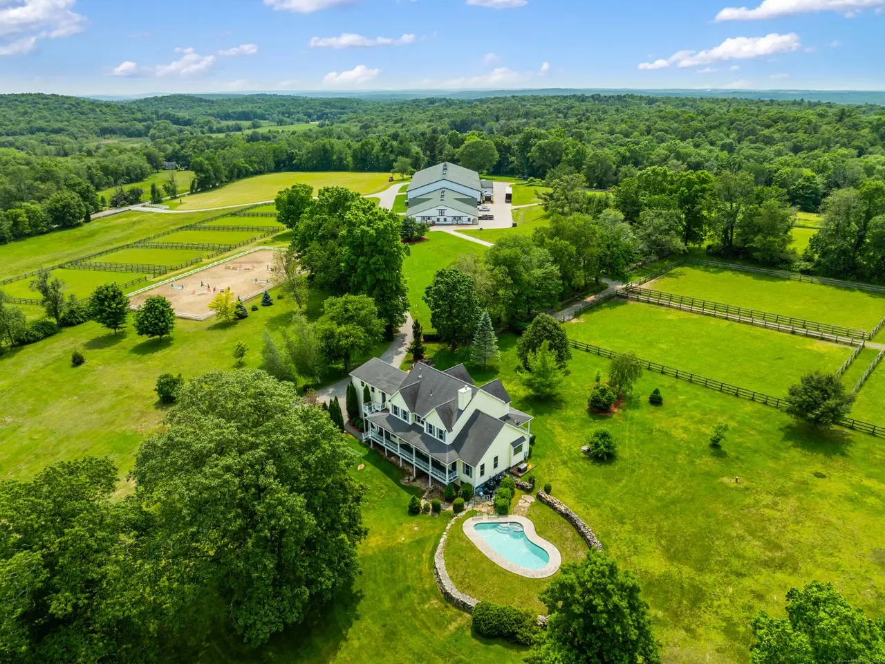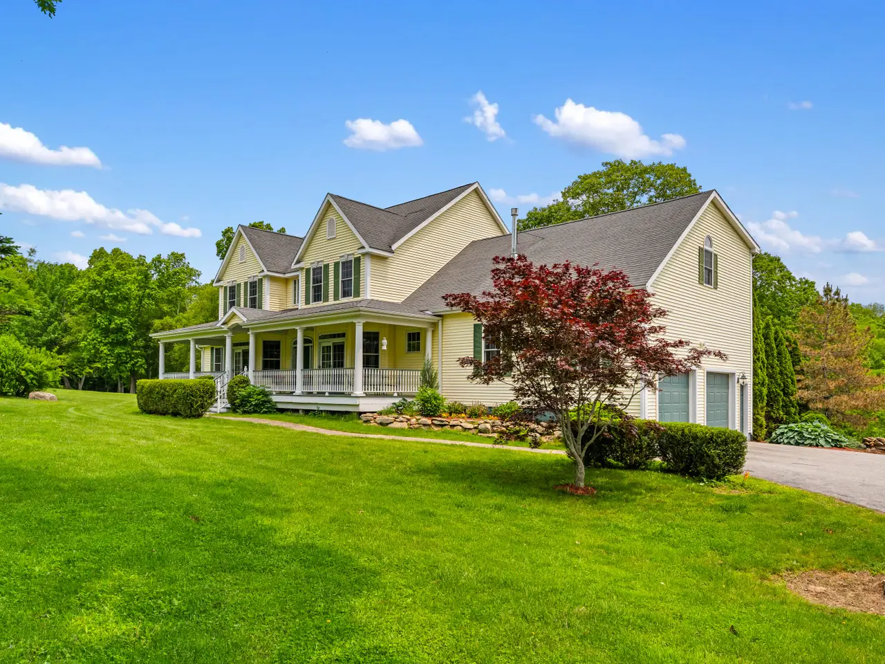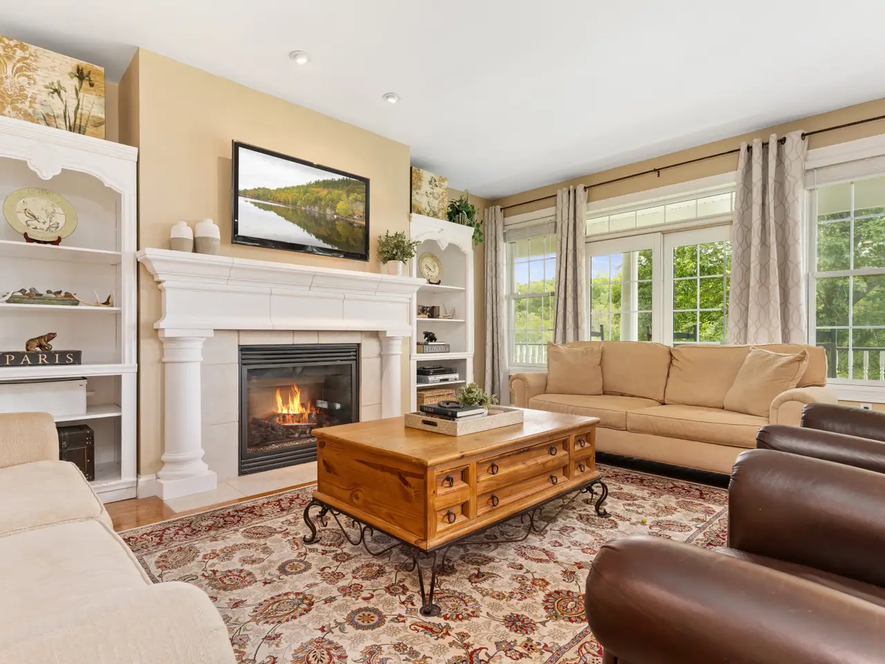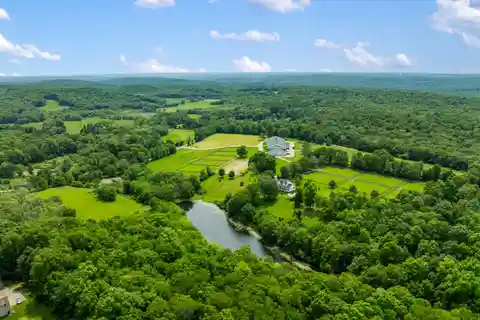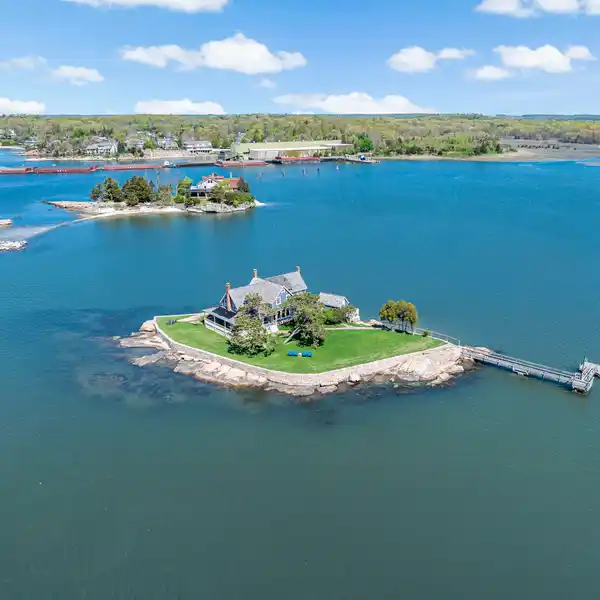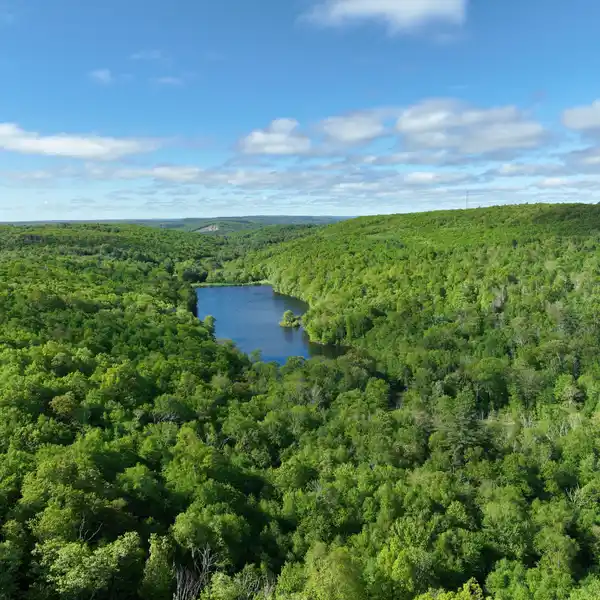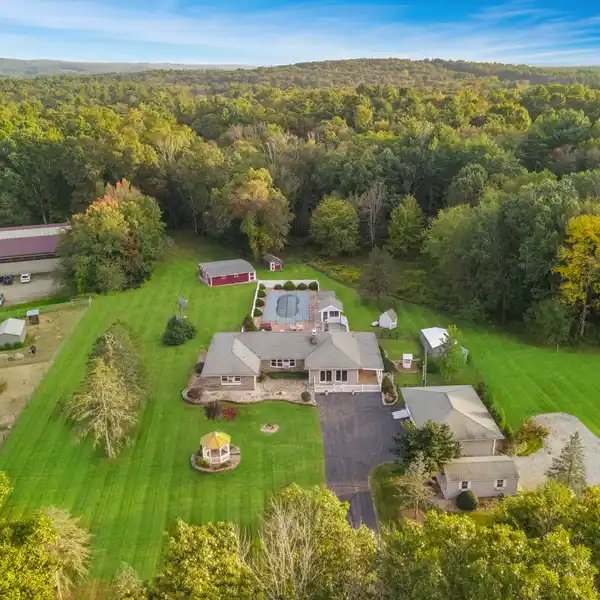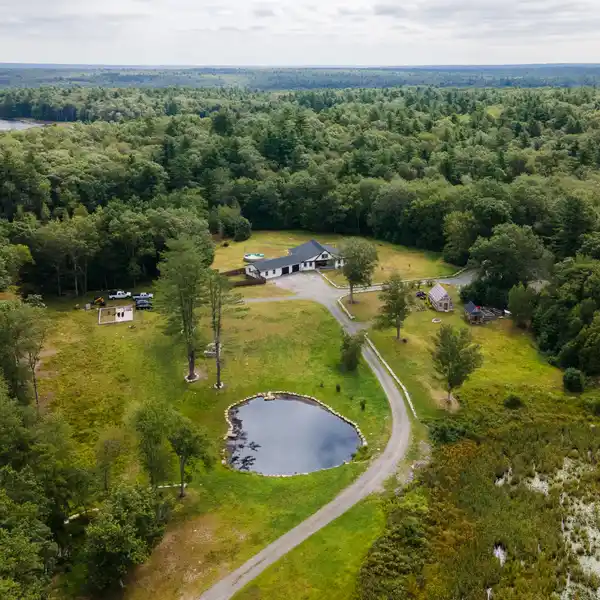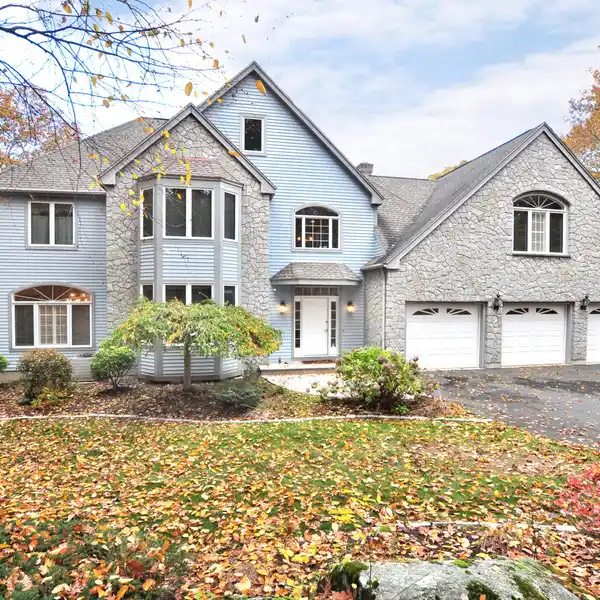Prominent 55-Acre Equestrian Property
66 Bebbington Road, Ashford, Connecticut, 06278, USA
Listed by: Kiara Rusconi | William Raveis Real Estate
PROMINENT 55-ACRE EQUESTRIAN FACILITY w/PRIMARY 6,000SF RESIDENCE w/2 APARTMENTS! Nestled amid a peaceful countryside, this exceptional horse property presents a rare opportunity to acquire a versatile estate that seamlessly combines elegant residential living w/impressive equestrian facilities. A turnkey sanctuary for those seeking solitude, sophistication, & functionality. A private gated entry welcomes you w/both security & a sense of arrival. A front wrap around porch beckons. Stepping inside, you're greeted by 9' ceilings & hardwood floors lending continuity to the gracious open floor plan. Formal dining room offers elegant space for special occasions. Multiple sliding glass doors accentuate an indoor/outdoor flow. Adjacent living areas provide a cozy retreat for relaxation by the beautiful fireplace, balanced by surrounding built-ins. Kitchen is a central hub w/custom wood cabinetry, generous granite-topped counter space, & breakfast nook. The main level primary bedroom offers a welcoming refuse from long days. Fully remodeled, the primary bath is well-appointed w/whirlpool tub, glass walk-in shower, double vanity, additional closets, & large picture window. Main level continues w/dedicated home office, powder room, laundry room, & access to oversized attached 2-car garage. The owner's residence further expands upstairs to 2 add. sizeable bedrooms serviced by another full bath. The upper level is also home to the first of 2 fully independent apartments. *CONTINUED* Limitless versatility for family use, guest lodging, or operational staff accommodations. Privacy & independence is magnified w/stairs leading up to its own entry, also w/interior access. Truly another home within the house, the apartment features wide-plank hardwood floors, open concept floor layout, fieldstone gas fireplace, built-in bookcases, kitchen w/island, dining area, 2 bedrooms, & updated marble tile bath. The LL adds over 1,500sf of further finished living space, ideal for rec room, gym, media room, & w/ample storage. 2nd full apartment, w/walk-out basement sliding door access, is made efficient w/kitchenette, living room, full bath, bedroom, & another room that serves as overflow sleeping or office. The exterior grounds unfold to celebrate the relationship between land & lifestyle. Raised garden beds grow herbs, veggies, & seasonal blooms. Soak in summer afternoons w/glimmering heated gunite pool. Groomed paths weave along open hay fields & past spring-fed ponds. Flanked by verdant pastures, paddocks, endless stone walls & professional landscaping, the property's greatest amenity may be the setting itself. Whether you ride competitively or simply appreciate the daily rhythm of life w/horses, this land supports every stride. This standout facility has been a well-established premier boarding & training destination in CT for over 20 years. King Construction built 26-stall heated barn designed w/wide center aisles, 4 wash stalls w/hot water & overhead heat lamps, 2 heated tack rooms, heated viewing lounge, heated locker room, laundry room, & full bath. Roomy matted stalls w/windows. 100'x200' indoor riding arena w/premium footing & overhead mist sprinkler system. Grounds include 100'x200' outdoor riding ring w/auto sprinkler system, 15+ large grass paddocks, round pen, & grand prix/hunt field. Security system provides extra safety & exclusivity. Altogether, the estate strikes a delicate balance of residential comfort rooted in luxury, rural beauty engineered for real life, & an equestrian facility that brings passion home.
Highlights:
Fieldstone gas fireplace
Granite-topped counters
Indoor riding arena with premium footing
Listed by Kiara Rusconi | William Raveis Real Estate
Highlights:
Fieldstone gas fireplace
Granite-topped counters
Indoor riding arena with premium footing
Heated gunite pool
Wide-plank hardwood floors
Whirlpool tub
Custom wood cabinetry
Raised garden beds
Heated 26-stall barn
Multiple sliding glass doors

