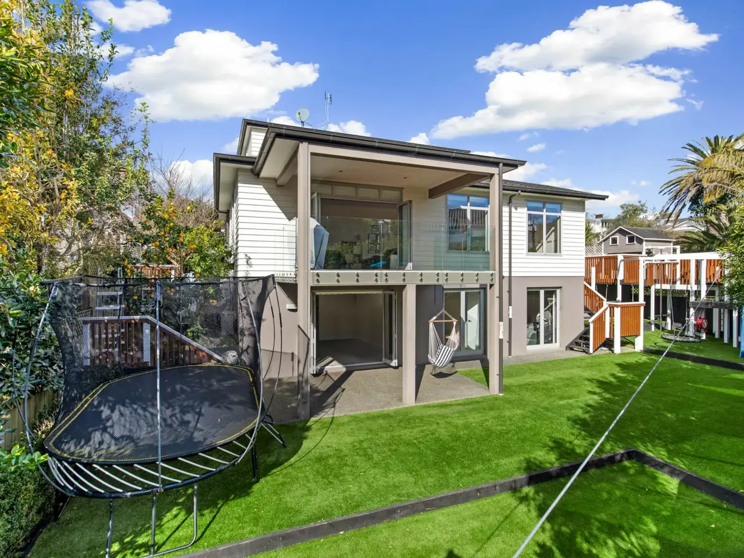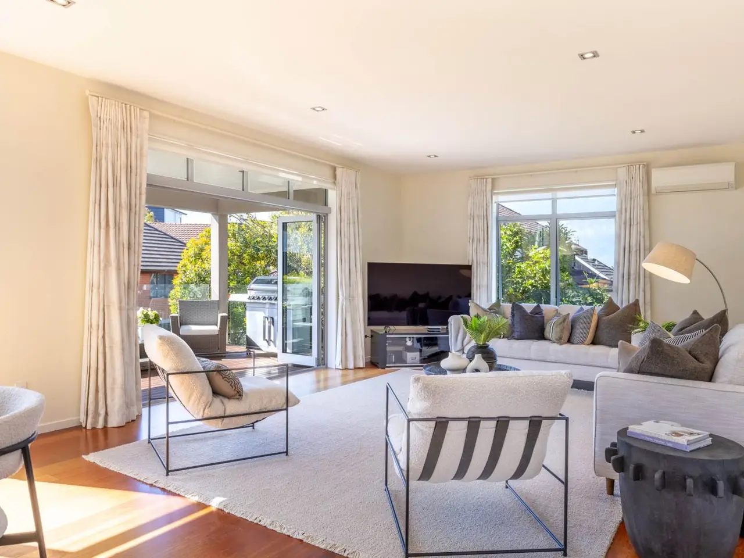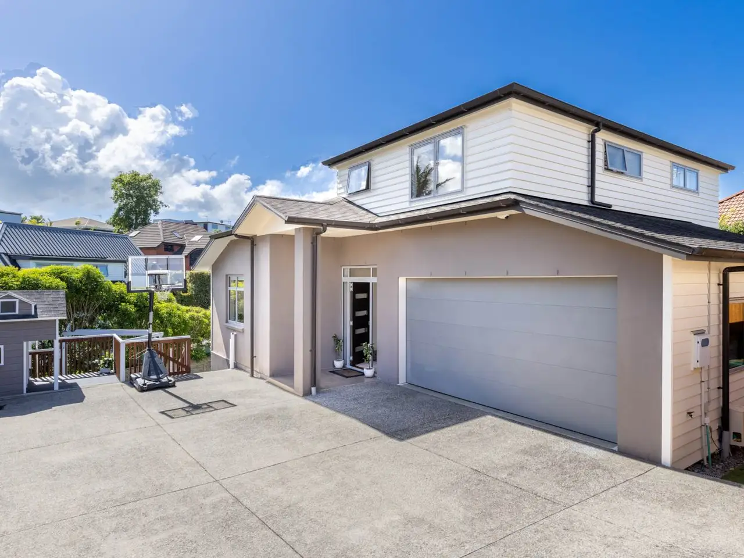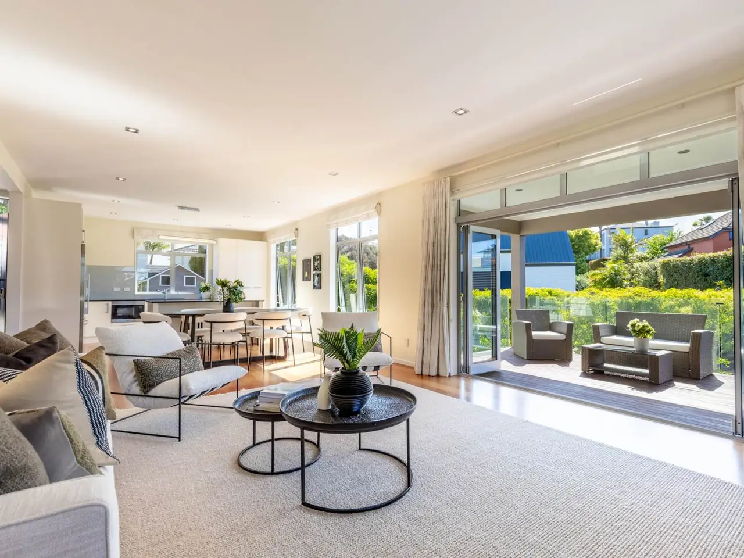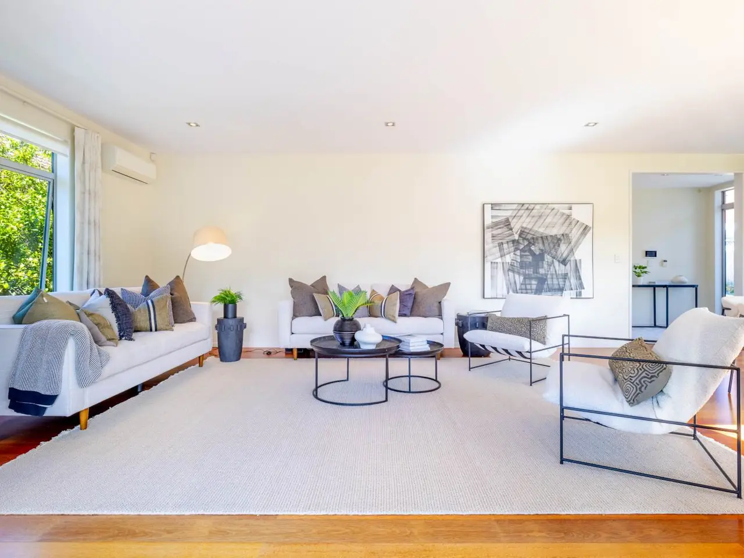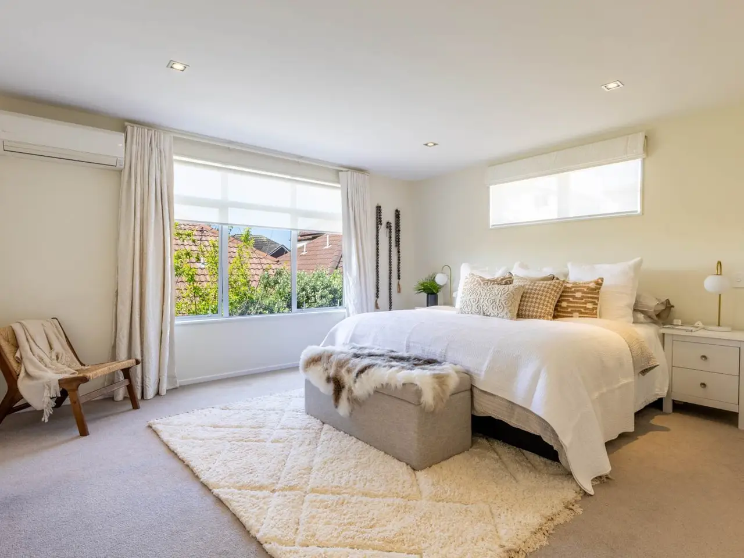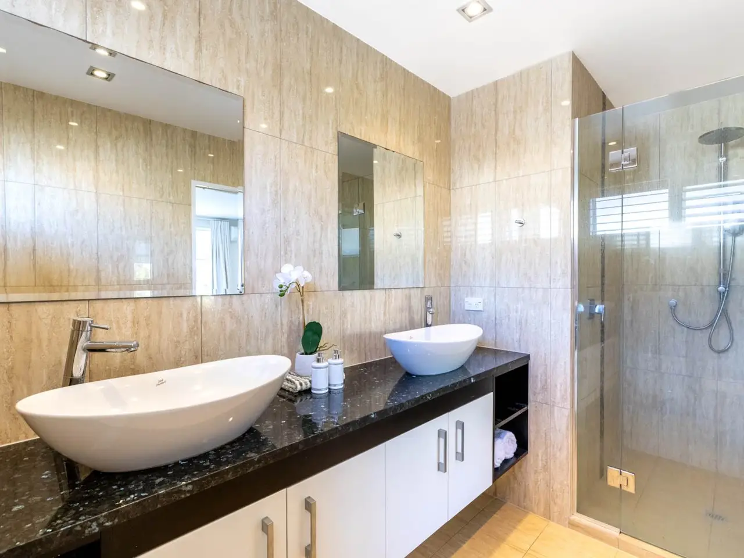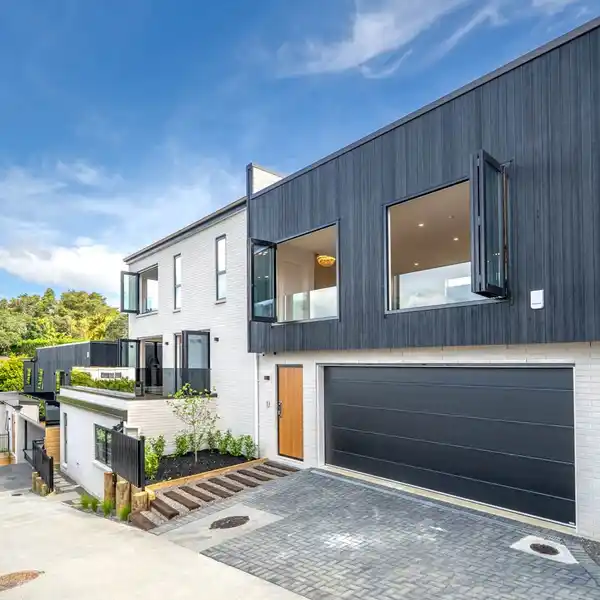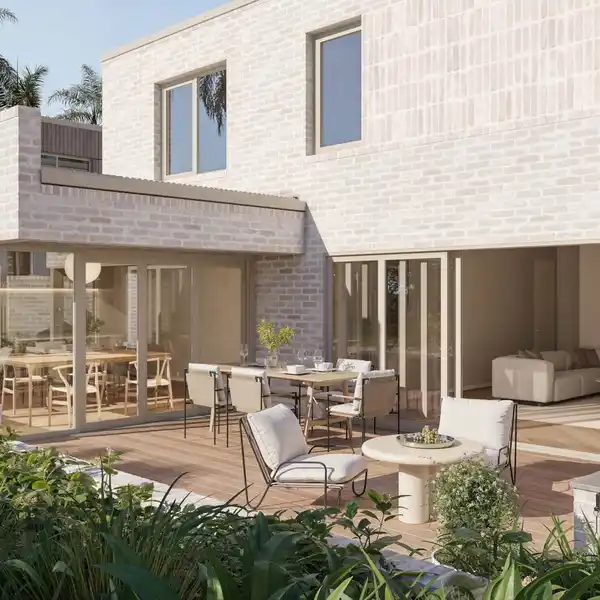Residential
56B Maskell Street, Auckland, Auckland, 1071, New Zealand
Listed by: Tina Barrell | Barfoot & Thompson
Why walk to the local playground when you have one right in your own backyard?Privately positioned behind secure gates and set well back from the road, this five-bedroom freehold home combines space, sunlight, and effortless family living.Built in 2012, this beautifully crafted weatherboard and Graphex (a premium Resene product with a cavity system) home is designed for comfort, functionality, and flexibility for growing families, guests, or multi-generational living.• Spacious five-bedroom design, including a magnificent master suite upstairs• Flexible layout with two bedrooms upstairs, a guest bedroom with ensuite and separate WC on the entry level, and two additional bedrooms, family room, and bathroom downstairs • Open-plan kitchen, dining, and living area flowing to a covered balcony – perfect for entertaining or watching the kids play• Outdoor wonderland for children with a flying fox, cubby house, and plenty of space to kick a ball – a backyard built for fun and imagination• Double-glazed throughout with ample storage, including two lofts• Separate, spacious laundry• Internal access double garage plus off-street parking or room for a boatThis is more than a home – it’s a haven where family memories are made. With abundant space, thoughtful design, and a backyard designed for adventure, this property offers the ultimate balance of comfort, convenience, and lifestyle.Zoned for St Heliers School and Glendowie College. Auction: 34 Shortland Street, City on Wednesday 26 November 2025 at 10:00AM (unless sold prior)
Highlights:
Magnificent master suite with ensuite
Open-plan kitchen, dining, and living area
Zoned for St Heliers School and Glendowie College
Listed by Tina Barrell | Barfoot & Thompson
Highlights:
Magnificent master suite with ensuite
Open-plan kitchen, dining, and living area
Double-glazed windows throughout
Spacious laundry room
Covered balcony for entertaining
Custom weatherboard and Graphex construction
Outdoor wonderland for children
Ample storage including two lofts
Internal access double garage
Zoned for St Heliers School and Glendowie College
