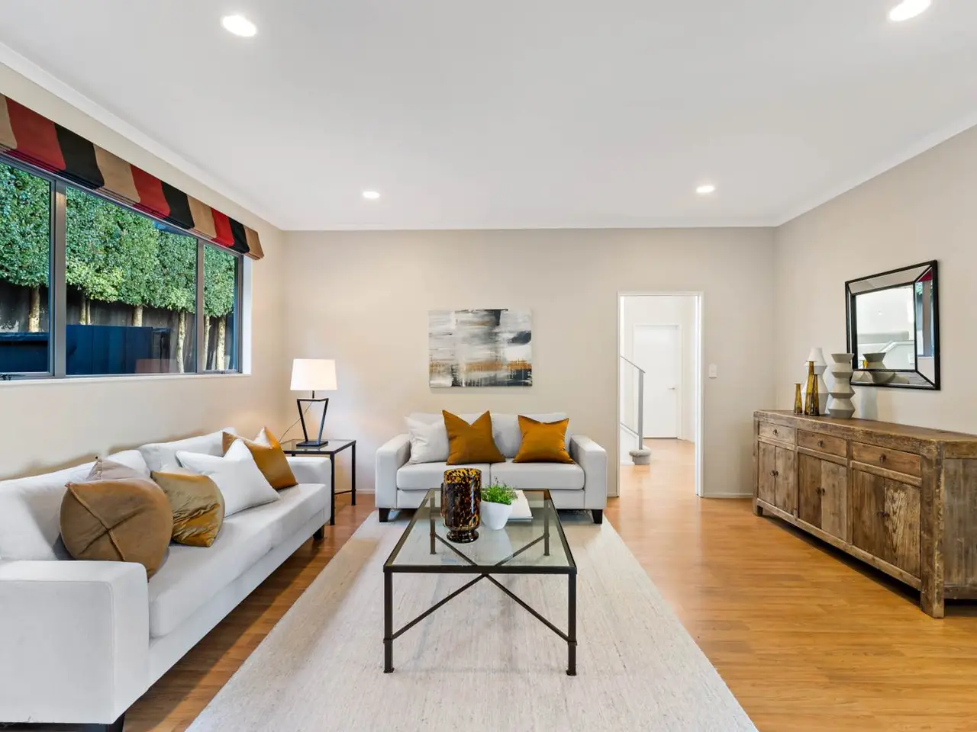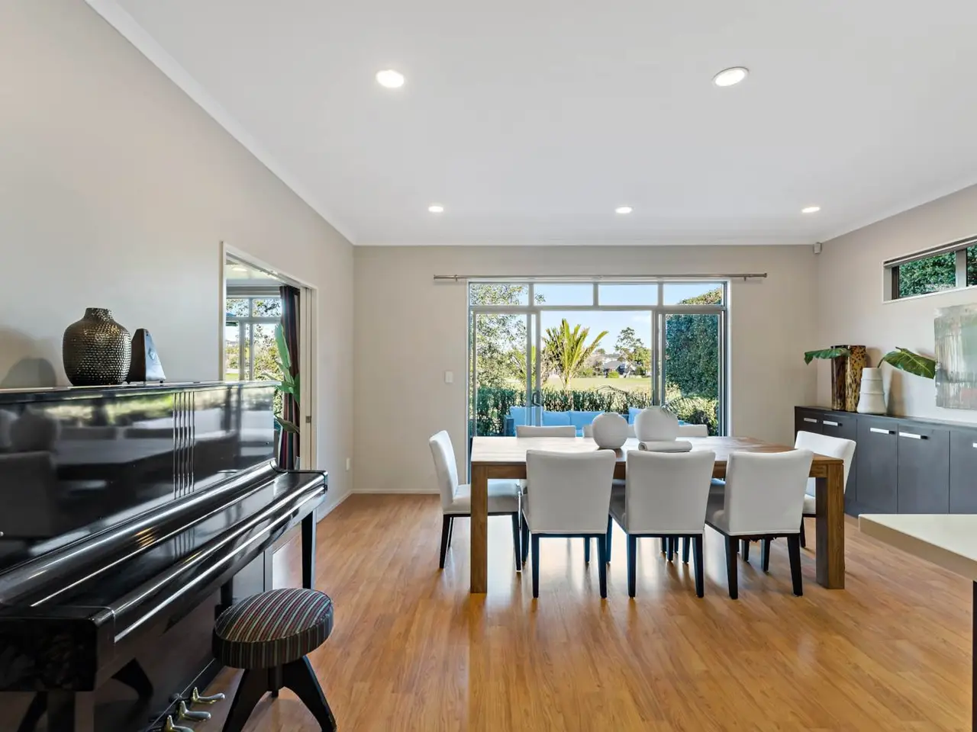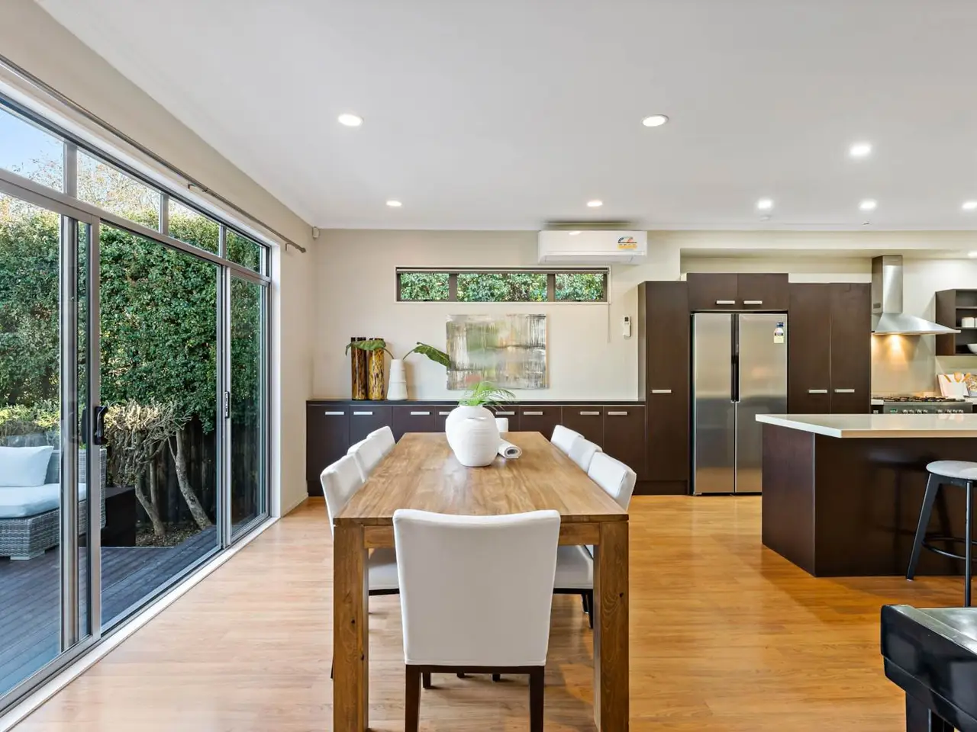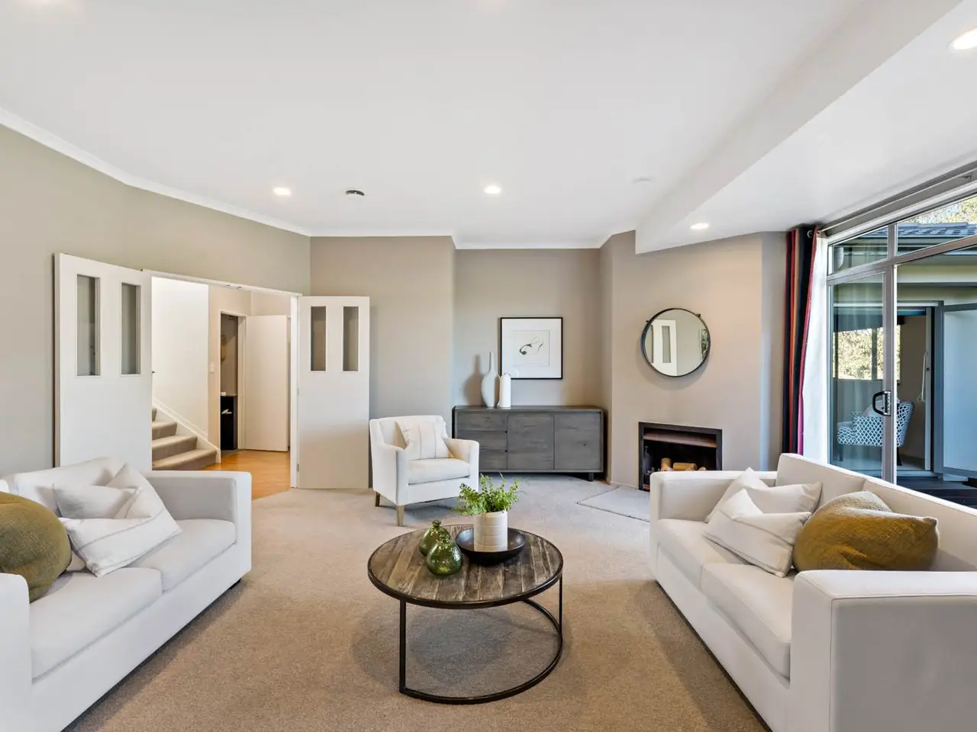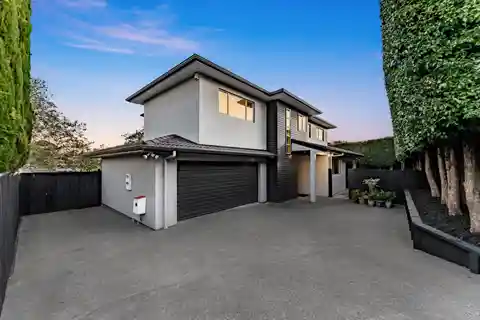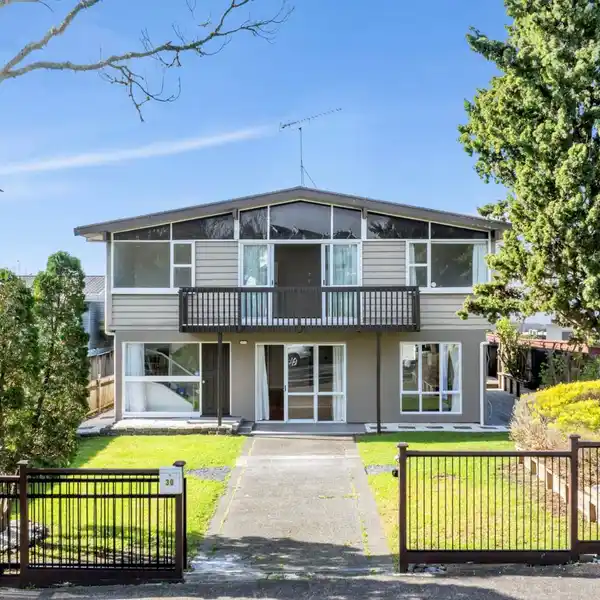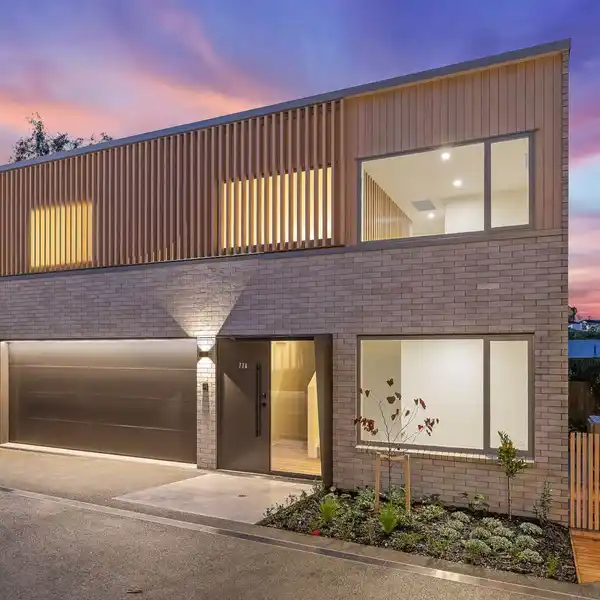Sunlit Sanctuary Overlooking Crossfield Reserve
73 Esperance Road, Auckland, Auckland, 1071, New Zealand
Listed by: Jonathan Viljoen | Barfoot & Thompson
Perfectly positioned on the edge of Crossfield reserve, this beautifully designed five-bedroom (4 bedrooms have views of the reserve), three-bathroom home delivers an exceptional lifestyle in one of Glendowie’s most Prestigious neighbourhoods. Built in 2004, the home combines classic weatherboard and a cavity-plaster system and solid block base. Set across two spacious levels, it’s ideal for families wanting flexibility, space, and a connection to nature. The open-plan chef’s kitchen anchors the heart of the home, flowing seamlessly to dining, formal living area plus a second lounge or kids’ TV zone and out to sun-soaked decking with panoramic views across Crossfield reserve. You could virtually watch the kids play in the reserve while you cook in the kitchen, guest bedroom and full bathroom downstairs offer great versatility for extended family or visitors. Upstairs, you’ll find four more generous bedrooms, including a master with ensuite, 3rd living room or kids entertainment zone or office use. Set on a 574m² (approx.) freehold site with 275m² (approx.) of internal floor area, the home also features a double internal garage, several off-street parks, security system, and excellent storage. Zoned for Glendowie College, Glendowie Primary, Baradene College and St Ignatius Catholic School. Parkside setting — Direct access to Crossfield reserve Open-plan living — Chef’s kitchen, dining & lounge all flow outdoors5 Bedrooms | 3 Bathrooms | 3 Living Areas | Double internal access garage and several off street parkings. A rare blend of space, Privacy, style and setting — this is Glendowie at its best. Auction: on site on Thursday 21 August 2025 at 2:00PM (unless sold prior)



