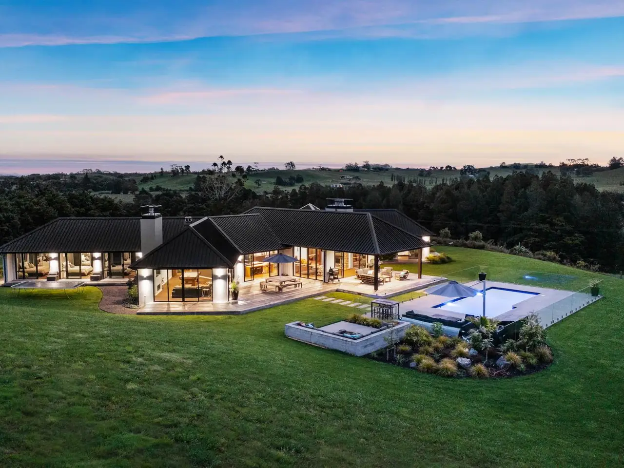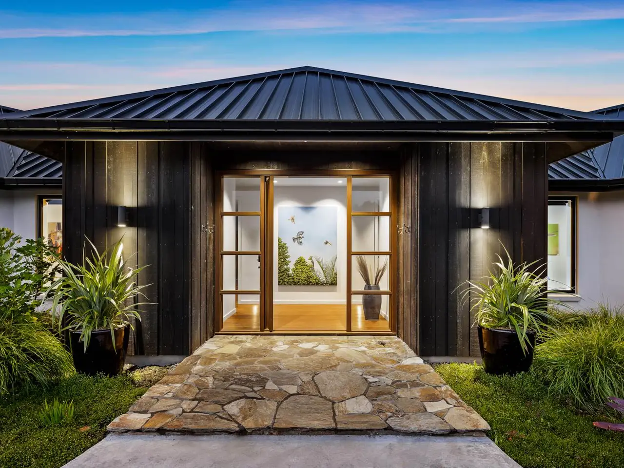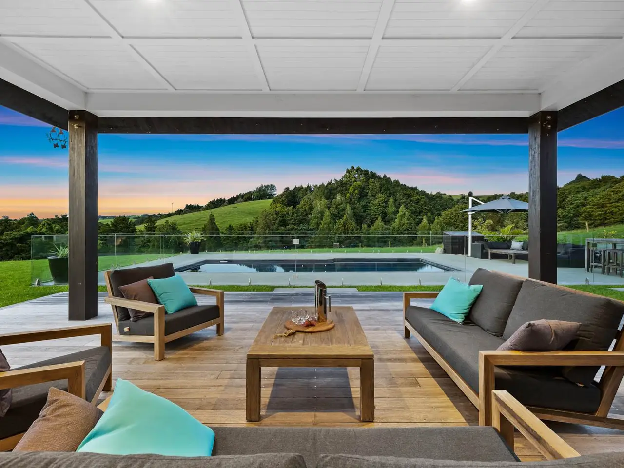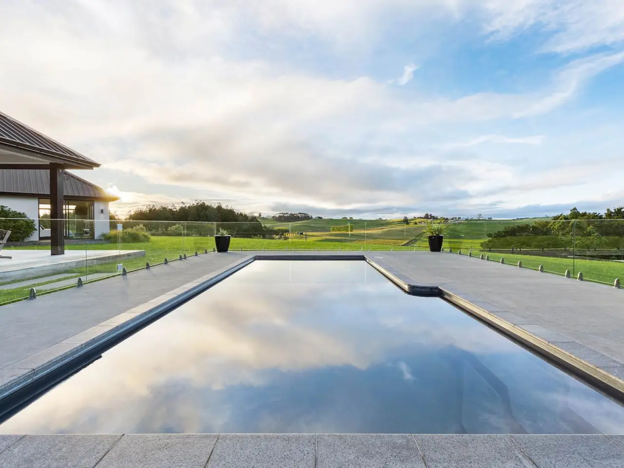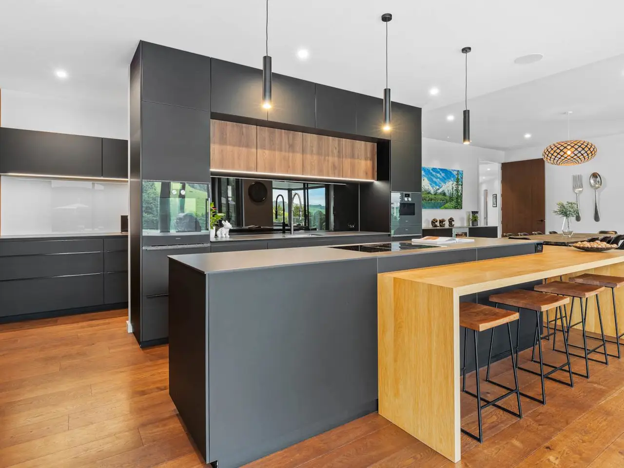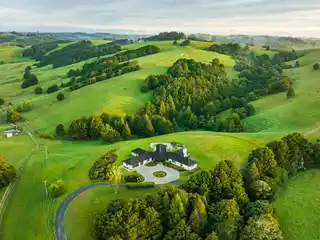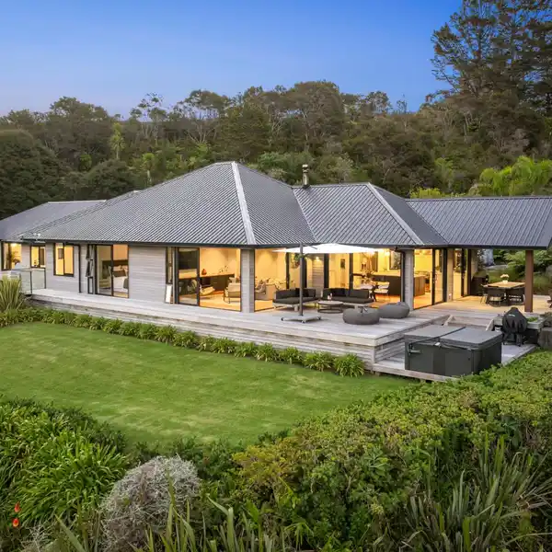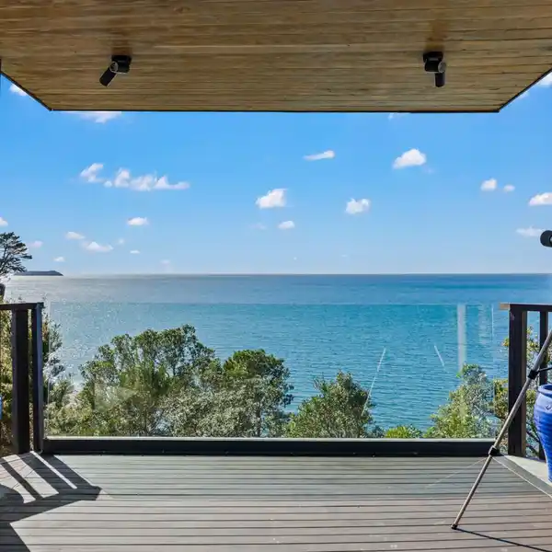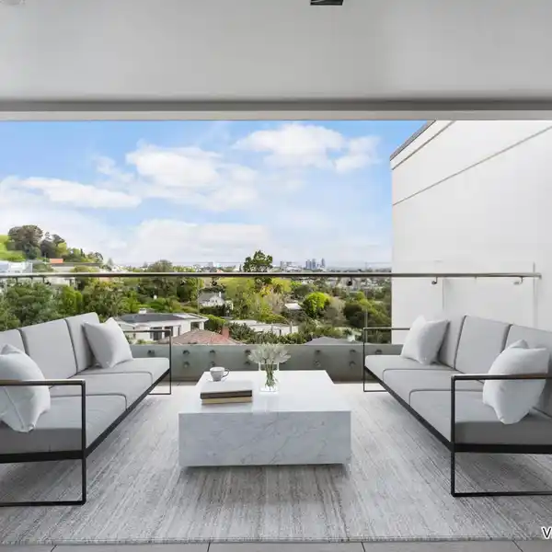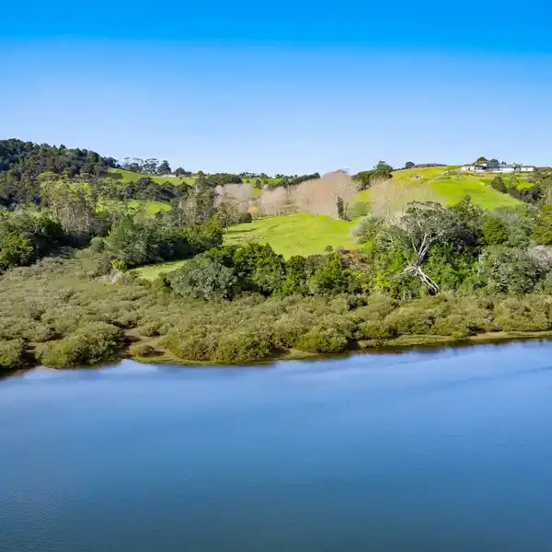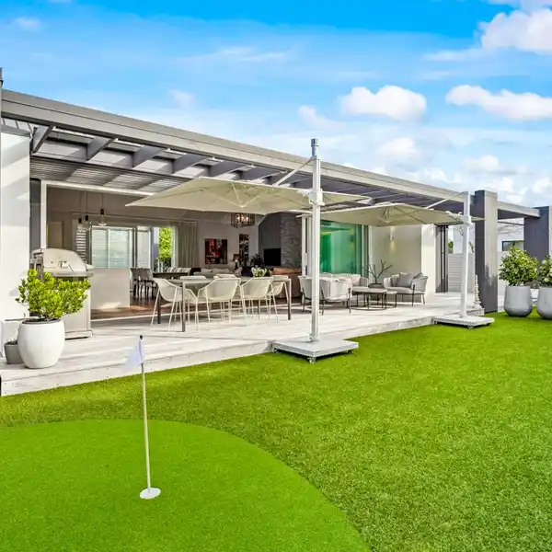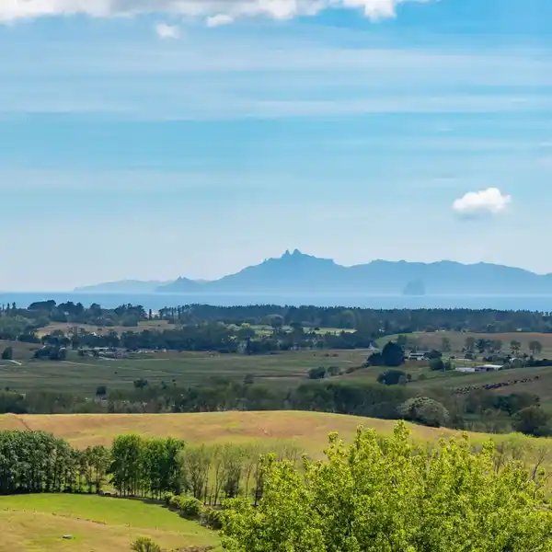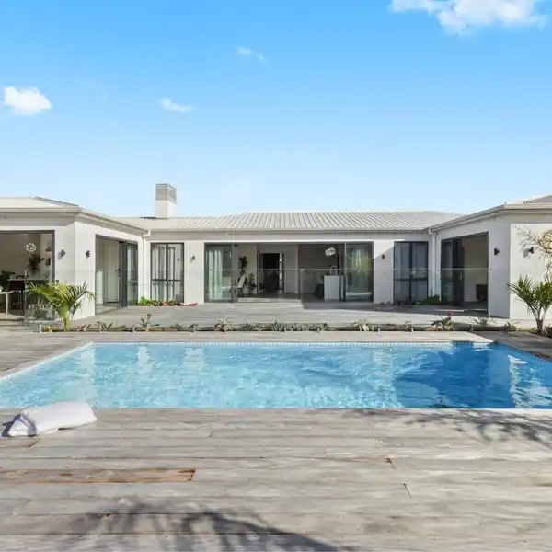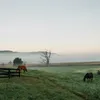Rare Rural Masterpiece
169 Tomarata Valley Road, Wellsford, Auckland, 0974, New Zealand
Listed by: James Doole | Barfoot & Thompson
Set on 88 acres of rolling farmland and native bush, this 467m² north-facing architectural residence captures all-day sun and brings a refined modern aesthetic to the New Zealand countryside. Every element - from its timeless materials to its panoramic rural outlooks - has been designed to create a home that feels connected, calm, and effortlessly liveable. Inside, 3-metre-high ceilings and expansive glazing flood the main living areas with natural light and volume. Oak flooring and cedar detailing add warmth to the clean, contemporary interiors, designed for both relaxed daily living and sophisticated entertaining. At the heart of the home lies a Poggenpohl kitchen featuring Gaggenau appliances, two dishwashers, and integrated Liebherr fridges and freezers, complemented by a full scullery for seamless functionality. The open-plan living zones flow effortlessly to generous outdoor terraces, centred around an impressive Otago Schist stone fireplace, each stone thoughtfully placed by hand. Throughout, Vantage Thermal Heart joinery ensures superior comfort and efficiency, while Paffoni Italian tapware throughout adds a touch of European refinement. A dedicated bar with built-in wine and beer fridges enhances the home’s entertaining credentials, while a cinema room with Bose surround sound and electric recliners offers the perfect retreat for quiet evenings in. The master suite enjoys sweeping rural views, a luxurious ensuite, and a spacious walk-in wardrobe. Each additional bedroom opens directly onto private decking, providing a peaceful connection to the surrounding landscape. Outdoors, a 9.5-metre heated freshwater pool, natural stone fire pit, and beautifully landscaped grounds make the most of the home’s sun-soaked position. Beyond, 25 well-fenced paddocks, a large barn, stockyards, and dam-fed troughs make this an ideal working or lifestyle farm. An orchard and vegetable gardens add a touch of self-sufficiency. While the landholding is significant, there are options to lease grazing or have the wider acreage managed externally - allowing you to simply enjoy the beautifully manicured grounds immediately surrounding the home. Located within 20 minutes of Te Arai Links Golf Course, and close to Forestry, Te Arai and Mangawhai beaches as well as Matakana, Warkworth, and Wellsford, this property offers privacy, scale, and sophistication - all within easy reach of the coast and city. No expense has been spared in creating this extraordinary home - your chance to own a truly exceptional slice of New Zealand. Will be sold plus GST (if any). Contact James Doole to arrange your private viewing.
Highlights:
Oak flooring & cedar detailing
Poggenpohl kitchen with Gaggenau appliances
Otago Schist stone fireplace
Listed by James Doole | Barfoot & Thompson
Highlights:
Oak flooring & cedar detailing
Poggenpohl kitchen with Gaggenau appliances
Otago Schist stone fireplace
Vantage Thermal Heart joinery
Dedicated bar with wine and beer fridges

