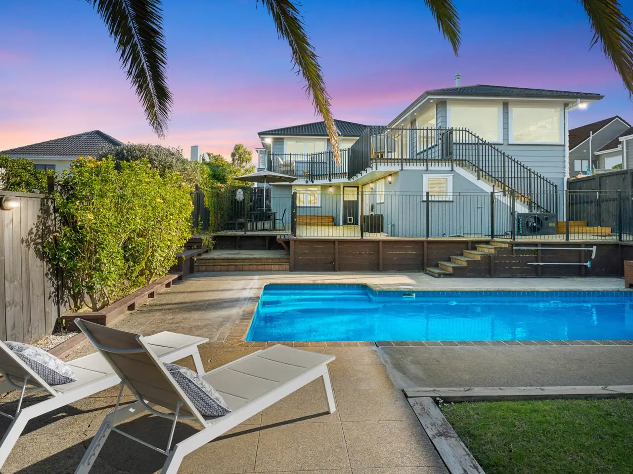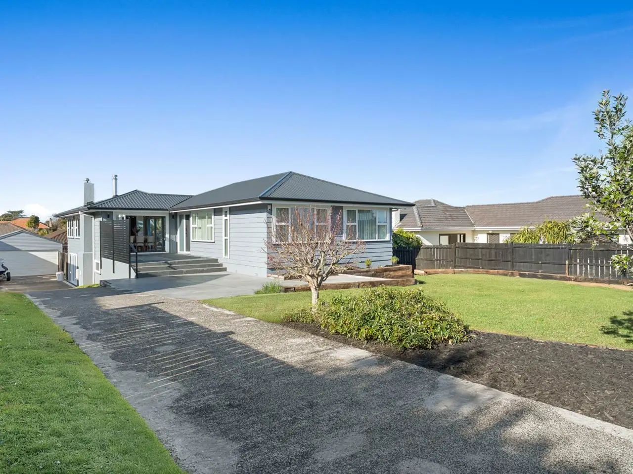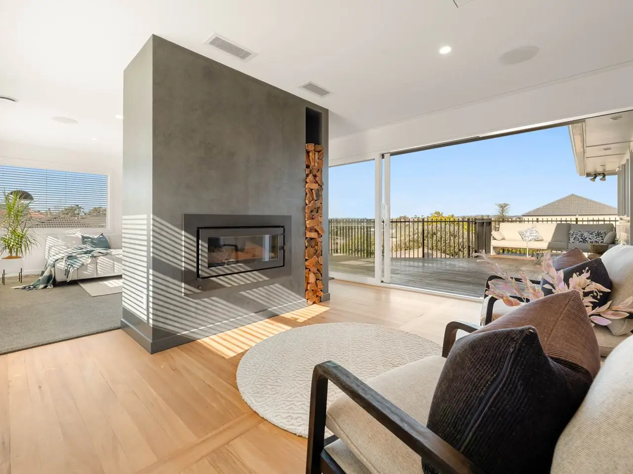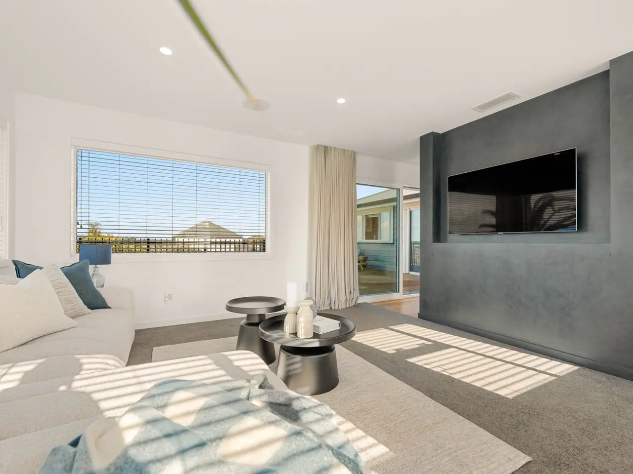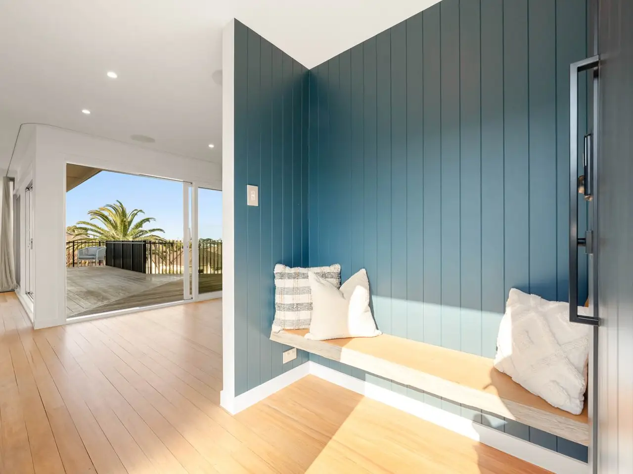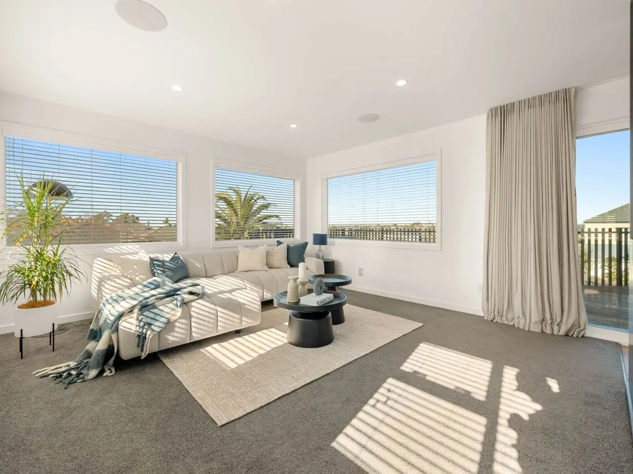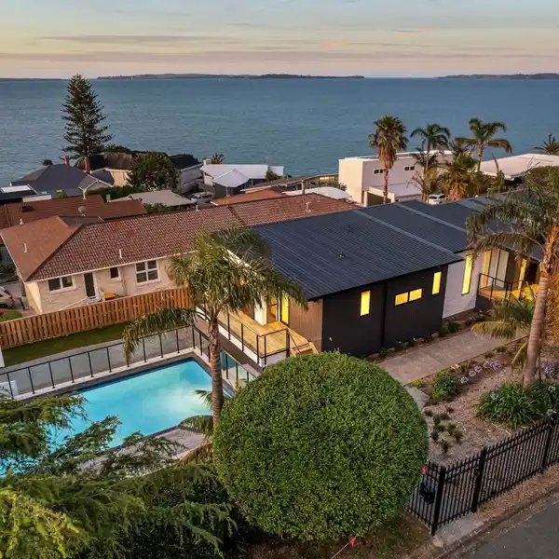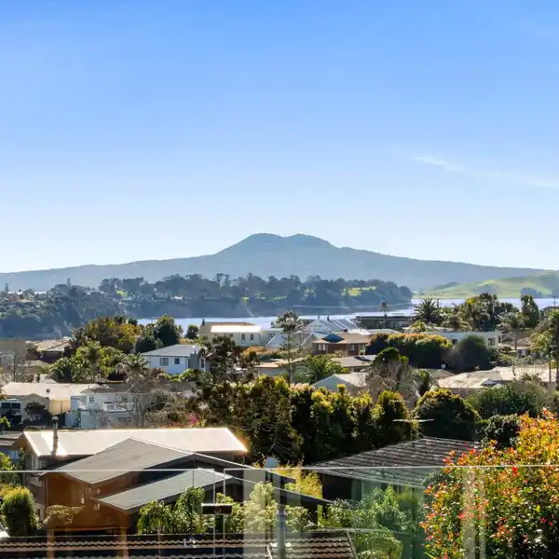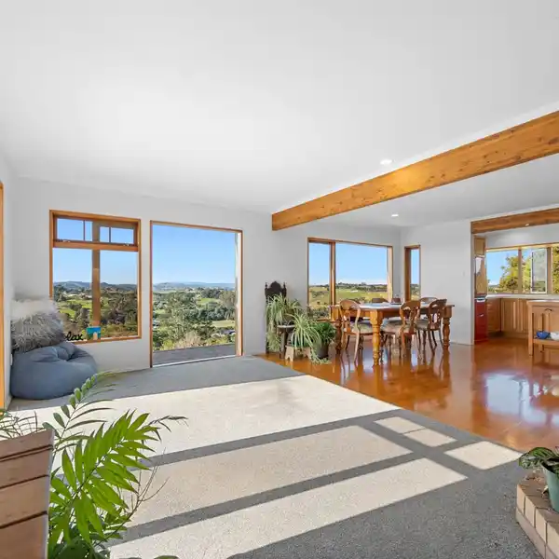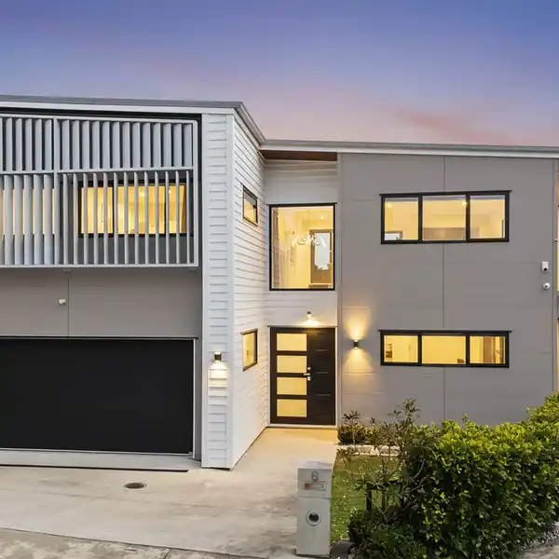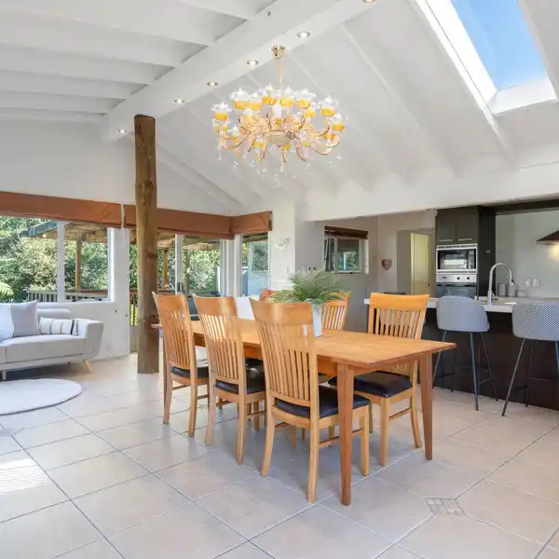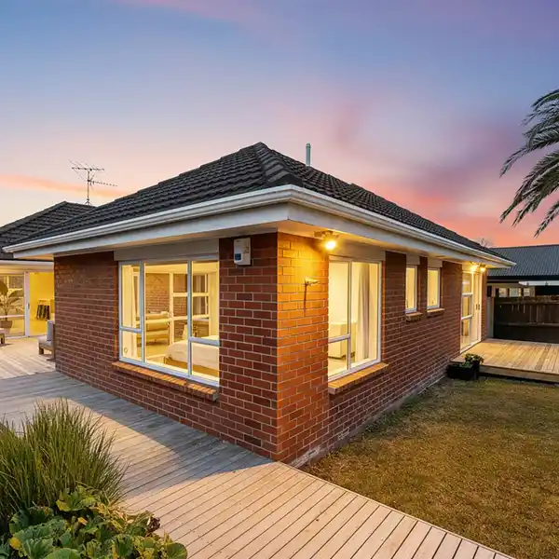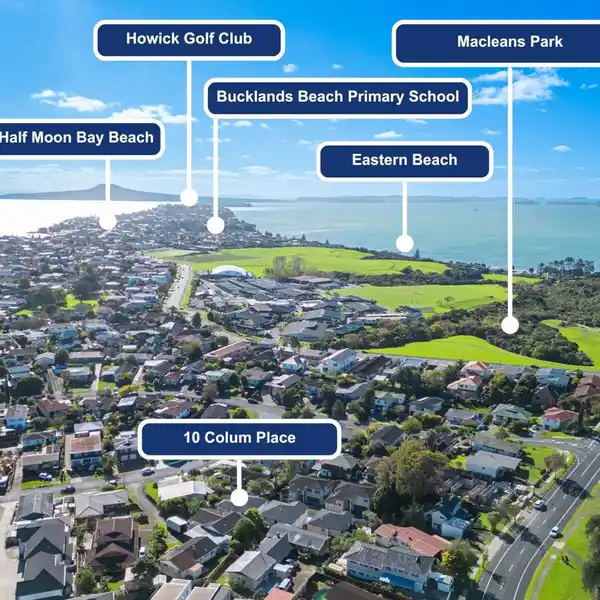Quality-Upgraded Substantial Home
10 Vincent Street, Auckland, Auckland, 0627, New Zealand
Listed by: Sandy Wang | Barfoot & Thompson
Families and developers will immediately recognise the value of this substantial, quality-upgraded 5-bedroom, 2.5-bathroom home on a generous 1,012sqm freehold section in one of Howick’s most desirable streets.The flexible two-level layout perfectly caters to large or extended families. Upstairs features three bedrooms, a full bathroom and a guest toilet; a kitchen with a walk-in pantry design (potential), an open-plan living/dining area with woodfire, and access to a hardwood deck with expansive suburban views.Downstairs offers two more bedrooms, a second bathroom, a separate laundry, and a generous family/rumpus room, and a large home office .Outdoors, the fully fenced backyard is an entertainer’s dream, featuring a heated swimming pool, along with a garage and plenty of off-street parking – perfect for your boat or caravan.Key Features / Highlights:• Glazing & Living: Upstairs double glazed with Low-E and Argon, downstairs majority double glazed• Comfort & Tech: Upstairs ducted air conditioning, 4 heat pumps downstairs, and surround sound in open plan• Outdoor & Parking: Heated swimming pool, garage, plenty of off-street parking for boat or caravan• Family Living: Upstairs and downstairs layouts mutually independent – perfect for different generations• Location & Opportunity: Excellent school zones, close to Howick Village, land bank opportunityThis home offers exceptional family living and lifestyle potential in a highly sought-after area. Tender: Closes on Thursday 25 September 2025 at 1:00PM (unless sold prior)
Highlights:
Hardwood deck with expansive suburban views
Heated swimming pool
Ducted air conditioning
Listed by Sandy Wang | Barfoot & Thompson
Highlights:
Hardwood deck with expansive suburban views
Heated swimming pool
Ducted air conditioning
Surround sound in open plan
Generous family/rumpus room
Glazing with Low-E and Argon
Walk-in pantry design
Land bank opportunity
