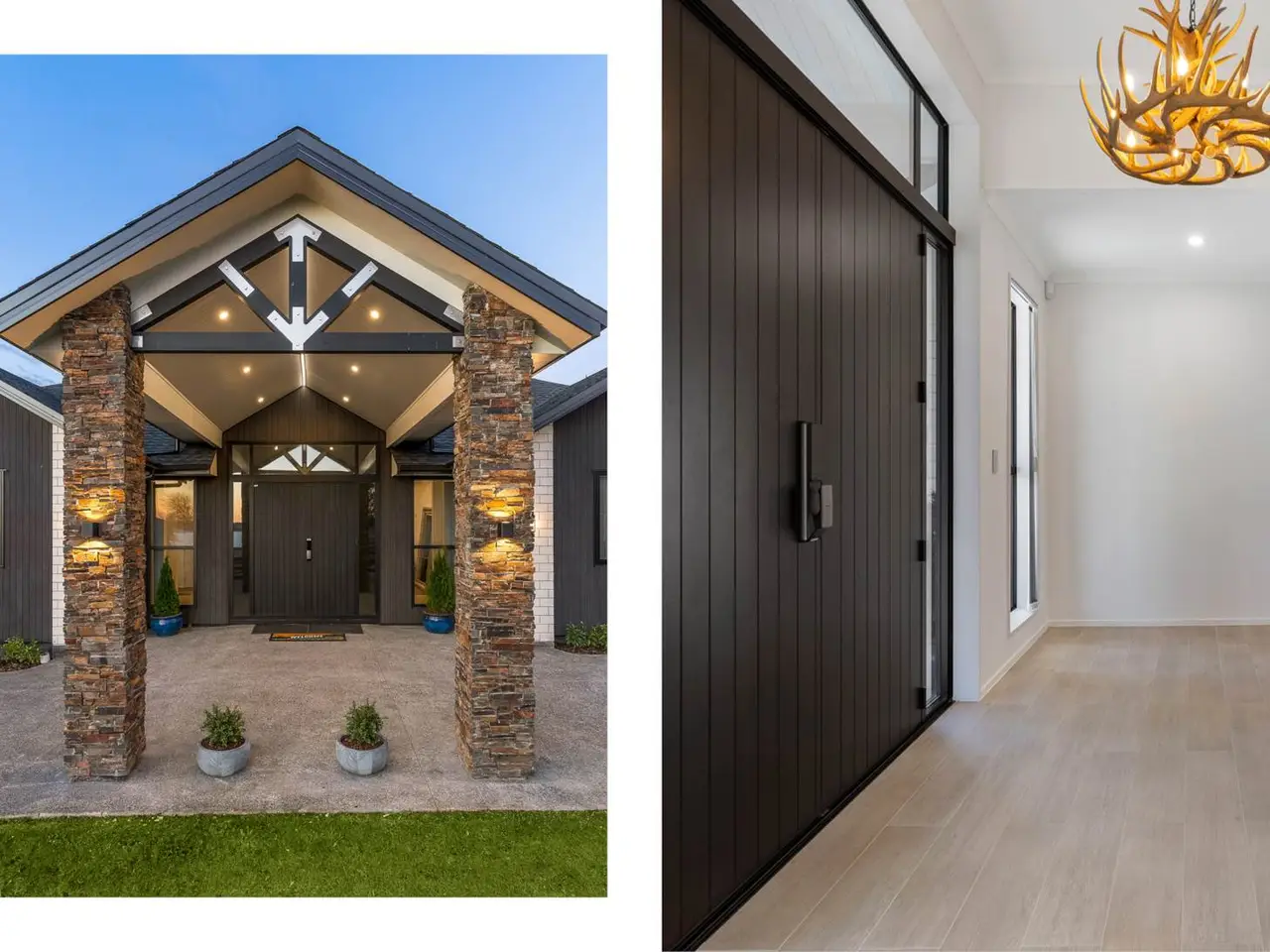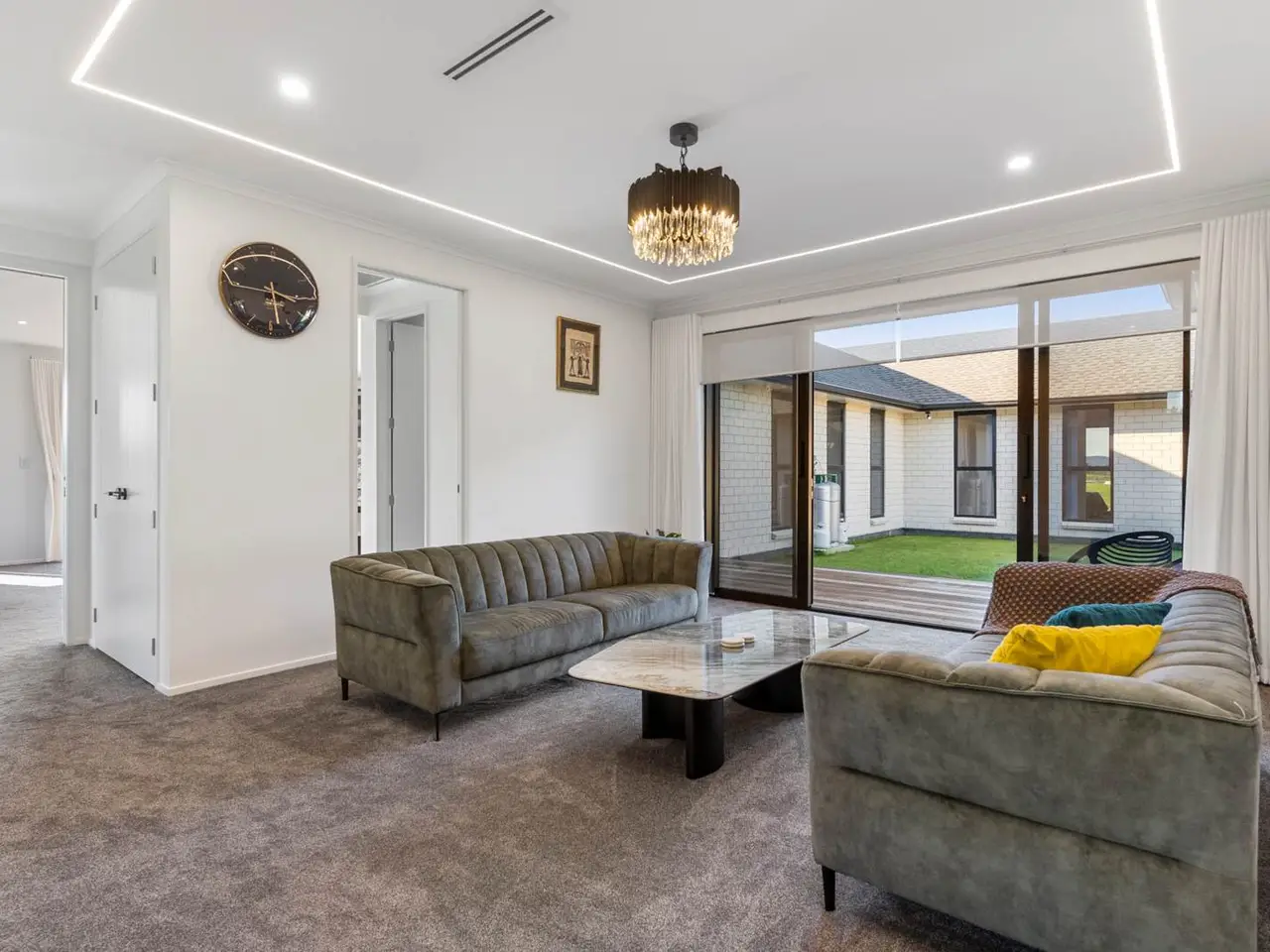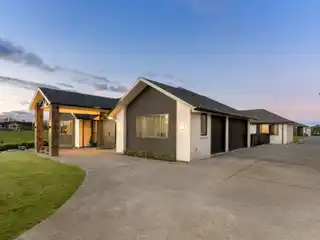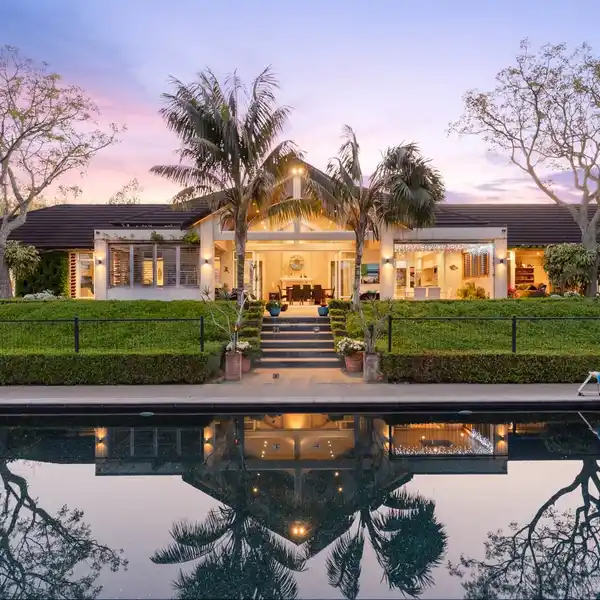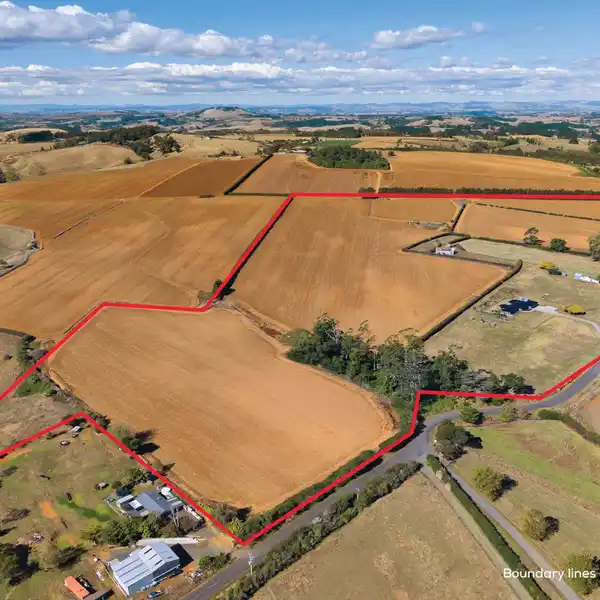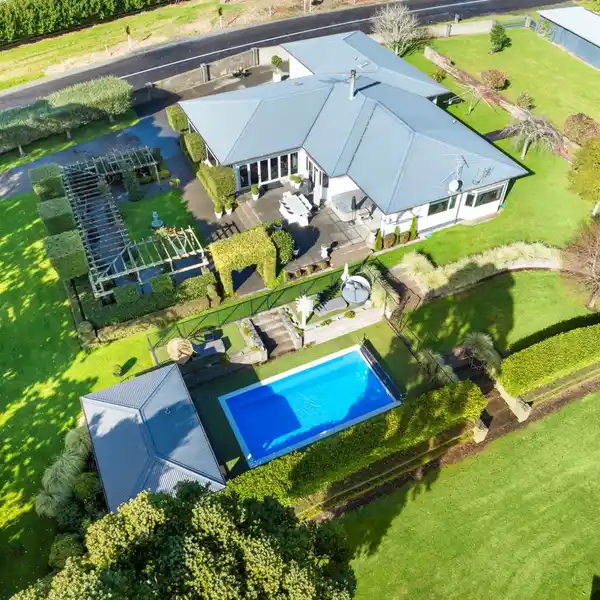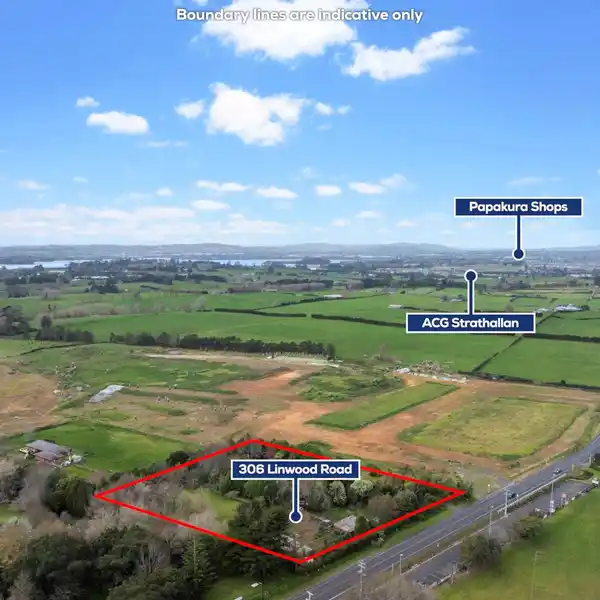North-Facing Brick Estate with Triple Garage
30 Karaka School Lane, Karaka, Auckland, 2580, New Zealand
Listed by: Scott McElhinney | Barfoot & Thompson
EXTENDED FAMILY, GUESTS OR RENTAL INCOME OPTION Two sets of electric gates and a drive-through portico herald arrival at this excellently designed, recently completed approx 355 square metre (over framing) residence and its secondary approx 65 square metre (over framing) 2 bedroom self-contained unit at the end of the continued concrete driveway. Residing on 2605 square metres with a desirable north-facing aspect, this single level, solid brick with shingle roof home, designed by HQ Designs, was constructed by Mika Builders Limited completed in 2025 (CCC date).Boasting 2.7 ceilings, raked in the expansive open plan living area, 2.4m doors, ducted air conditioning and ceiling fans, fibre optic internet, alarm and camera systems, sensor lighting in the hall and a smart vent system are all included here. Impressive double doors open to a welcoming foyer with resin chandelier and entry into the formal lounge and open plan family living. Both these areas spill out to separate decks and gardens via sliding and stacker doors. An abundance of windows floods the living area with light while a gas fire adds a cosy ambience and comfort. The adjoining dining room flows out to elegant covered outdoor entertaining and far-reaching views from the fabulous Kwila deck with Schist stone pillars. Sleek and shiny, the adjacent show-stopping kitchen demands a standing ovation with exquisite stone benchtops and matching exposed quartz splashback, stone sink, Blum cabinetry, Hansgrohe tapware, Fisher & Paykel 900mm stove with gas burners and butler’s pantry which cleverly incorporates induction hob and adjoining the laundry and opens out to a drying area. Off the hall on the way to the bedrooms, a media room is a welcome addition and the perfect place to relax and unwind. Complete with flame effect electric fireplace and sliding stacker doors to outdoors, the master bedroom boasts walk-in wardrobe, fully tiled double vanity ensuite with bath and separate shower with rain head. Bedrooms two and three both have built-in robes and are joined via a common study nook. They share a fully tiled bathroom. Alongside, the fourth bedroom features walk-in robe and its own fully tiled ensuite with rain head shower. The hallway incorporates generous storage provision. Accessed off the foyer, the multi-functional triple lock up garage has marine carpet, loft storage and separate work from home office space. Outdoors there’s flat lawn area – great play space for kids and plenty of room for the vegie garden and whatever else. Currently attracting $600 of rental income or ideal for extended family living, the ancillary unit with heat pump and HRV, 2.7 metre ceilings and separate power meter, comprises an open plan kitchen with induction cooktop, engineered stone bench and waterfall edge, an adjoining living and dining area, two bedrooms with built-in robes, a bathroom, and lovely rural views. This home is separate and spacious. Conveniently located less than 500 metres from Karaka Primary School and in close proximity to the motorway on-ramp and community services, this home effortlessly combines ultra-stylish family living with luxurious comfort and convenience. Inspection is sure to impress! Near new home completed in 2025 (CCC date)Stunning approx 355m2 (over framing) residence. Second approx 65m2 2 bedroom unit (over framing)2605m2 property. Single level home with north-facing aspect2 sets of entry gates & portico. Split driveway to ancillary unit. Impressive 2.7m ceilings, 2.4m tall doors. Sensor hall lighting. Ducted air conditioning + ceiling fans. Fibre optic internet. Alarm & camera systems. Smart vent system. Abundant storage provision. Feature lighting. Imposing double door entry to tiled foyer with resin chandelier. Formal lounge, sliding stacker doors to private deck. Media room/rumpus. Sunlit open-plan family living/dining. Sliding stackers to north deck. Scenic large covered Kwila decked. Elegant entertaining & leisure. Breathtaking large kitchen. State of the Art design & equipment+ matching butler’s pantry incorporating laundry. Outdoor access. Chic master bedroom, deluxe ensuite, walk-in robe, garden access. Bedrooms 2 & 3 built-in robes, shared study area & tiled bathroom. Bedroom 4 with walk-in robe & fully tiled ensuite. Linen presses. Triple lock-up garage. Marine carpet. Loft storage. Home office space. Ancillary unit with separate power meter. HRV & heat pump. Open plan kitchen, living & dining area. 2 bedrooms + built-in robes. Expansive grassy play area. 2 x 25,000 concrete tanks & filtration. Less than 500m to Karaka Primary School & ACG Strathallan bus routes8.5kms to Karaka shops & community facilities. 10kms to Pukekohe Township5.5kms to north & south motorway on-ramp. 33kms to Auckland Airport Auction: 177 King Street, Pukekohe (Branch Office) on Thursday 11 September 2025 at 2:00PM (unless sold prior)
Highlights:
2 sets of entry gates & portico
Sunlit open-plan family living/dining
Chic master bedroom with garden access
Listed by Scott McElhinney | Barfoot & Thompson
Highlights:
2 sets of entry gates & portico
Sunlit open-plan family living/dining
Chic master bedroom with garden access
State of the Art kitchen design
Triple lock-up garage with home office space
Expansive grassy play area
Elegant covered outdoor entertaining
Open plan kitchen with engineered stone bench
Resin chandelier in tiled foyer
Gas fire for cosy ambience






