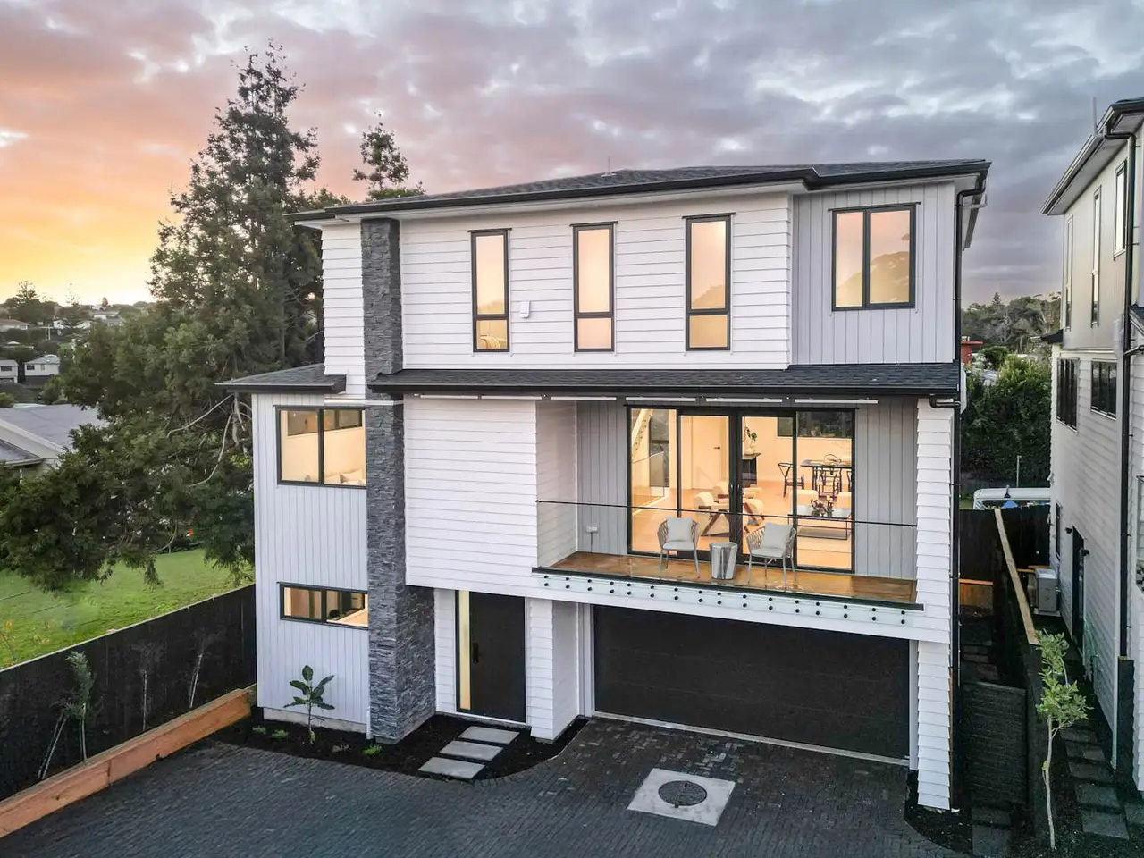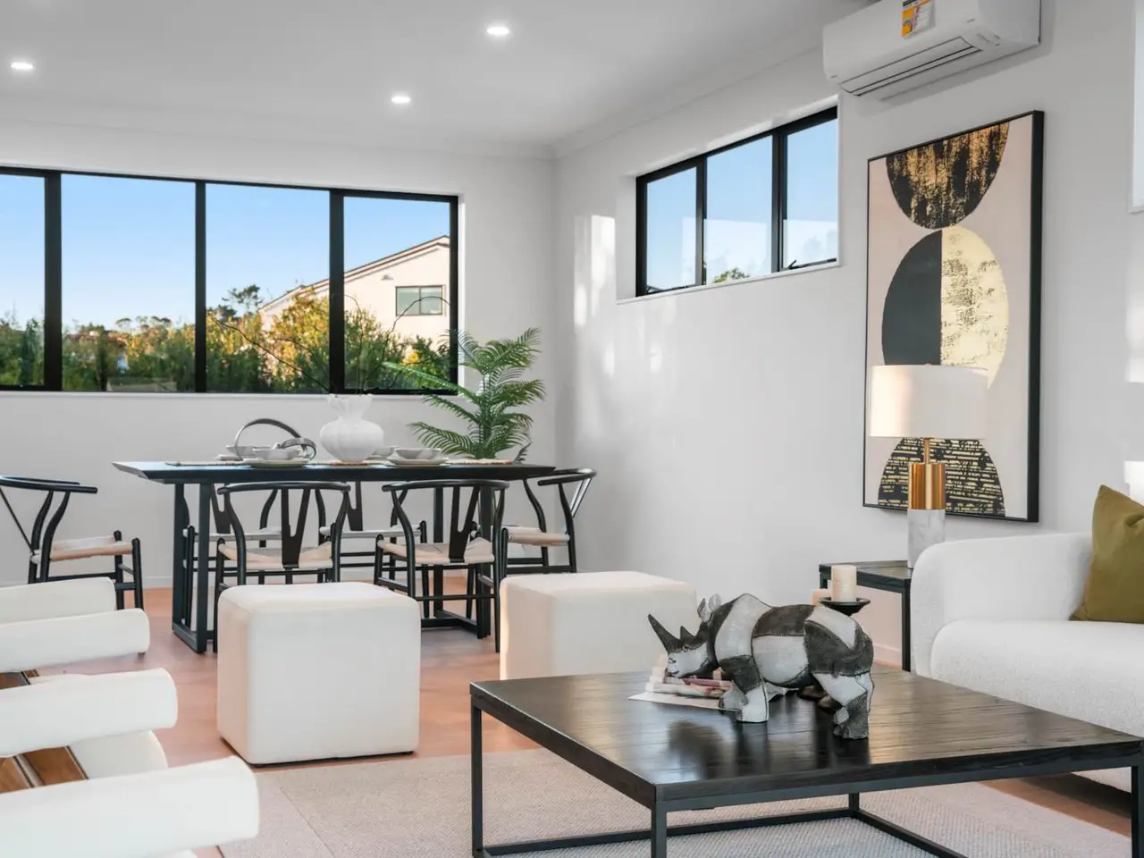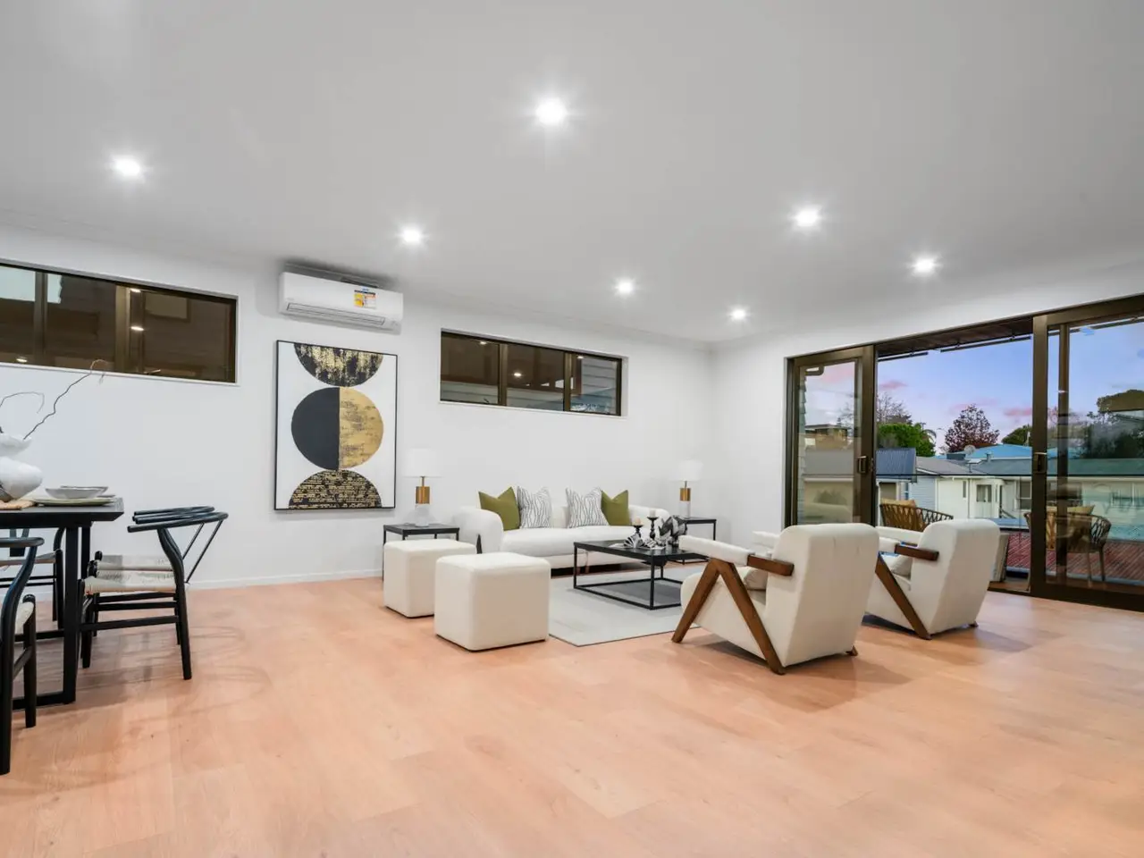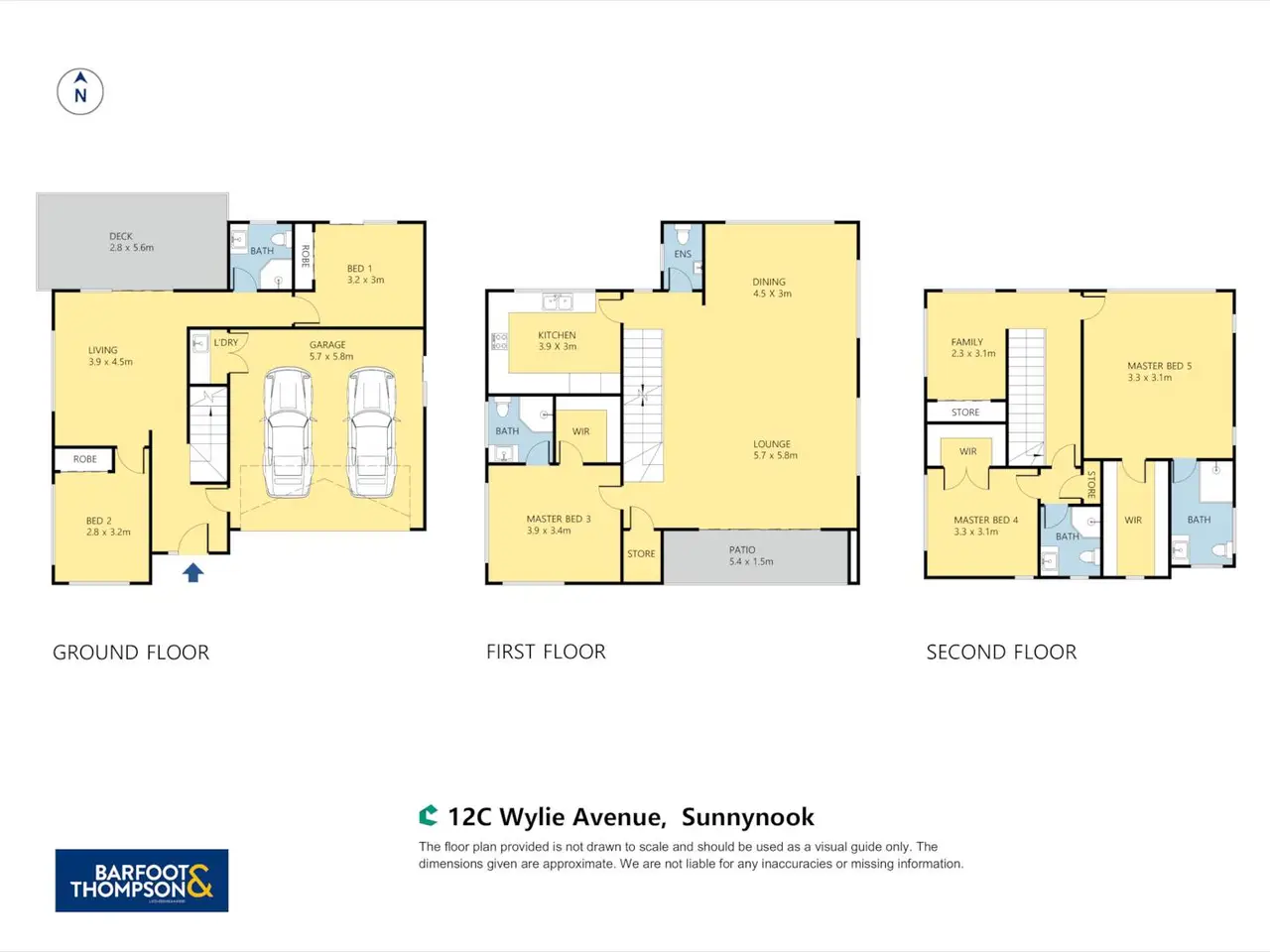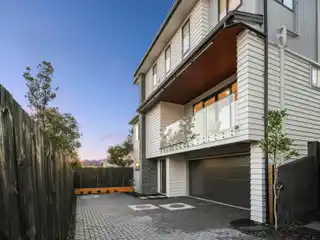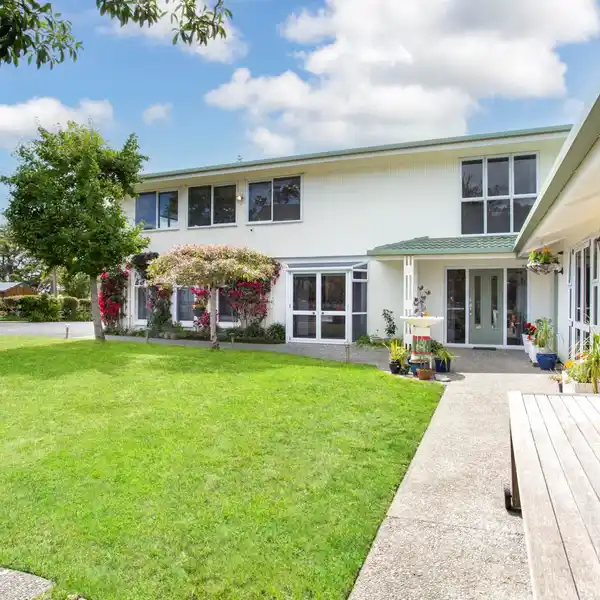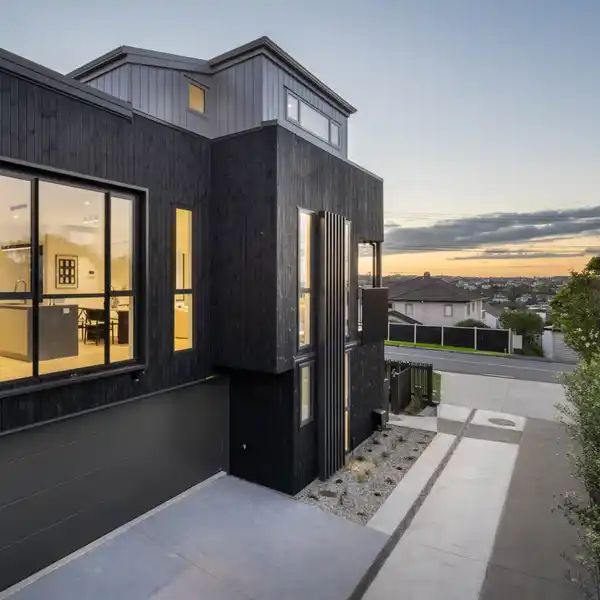Meticulously Designed Three-Level Family Home
12 Wylie Avenue, Auckland, Auckland, 0620, New Zealand
Listed by: Betty Gao | Barfoot & Thompson
Spanning approximately 273m², this meticulously designed, three-level home is ideal for families seeking versatility, comfort, and modern convenience, with ample interior space to accommodate large families or visiting guests. 5 double bedrooms plus a study/bedroom, 4 bathrooms (including 3 ensuites and 1 common bathroom) and an additional guest. Ground Floor:* Two spacious double bedrooms sharing a family bathroom. * Living room/media room connecting the two bedrooms and outdoor area. * Large double garage with a concealed laundry and additional storage space. Private outdoor deck area with low maintenance, perfect for entertaining. First Floor:* Expansive open-plan living, dining, and kitchen areas* High-spec separate kitchen offering abundant storage* Generous balcony seamlessly extending the living space* First master bedroom with an ensuite bathroom* Additional guest toilet for convenience Second Floor:* Quiet and private two ensuite bedrooms, including a master suite with a walk-in wardrobe* Separate study room, ideal as a home office or an extra bedroom Luxury Features & Sustainable Living:* Multiple air conditioning units ensuring year-round comfort throughout the house* High stud ceilings enhancing the bright and airy interior* Fully carpeted garage, concealed laundry, and storage room, maximizing space utilization* Fully fenced garden with an automated electric gate, providing extra security for your family Nestled in the tranquil community of Sunnynook, this stunning residence enjoys a prime elevated position, offering ultimate privacy away from the main road. A short stroll to local shops and Pupuke Golf Club, this brand-new home resides within the highly sought-after Westlake Boys' and Girls' High School zone, presenting a seamless 'lock and leave' lifestyle.
Highlights:
High-spec separate kitchen
Generous balcony for outdoor living
Fully fenced garden with automated electric gate
Listed by Betty Gao | Barfoot & Thompson
Highlights:
High-spec separate kitchen
Generous balcony for outdoor living
Fully fenced garden with automated electric gate
High stud ceilings for bright interior
Expansive open-plan living and dining areas

