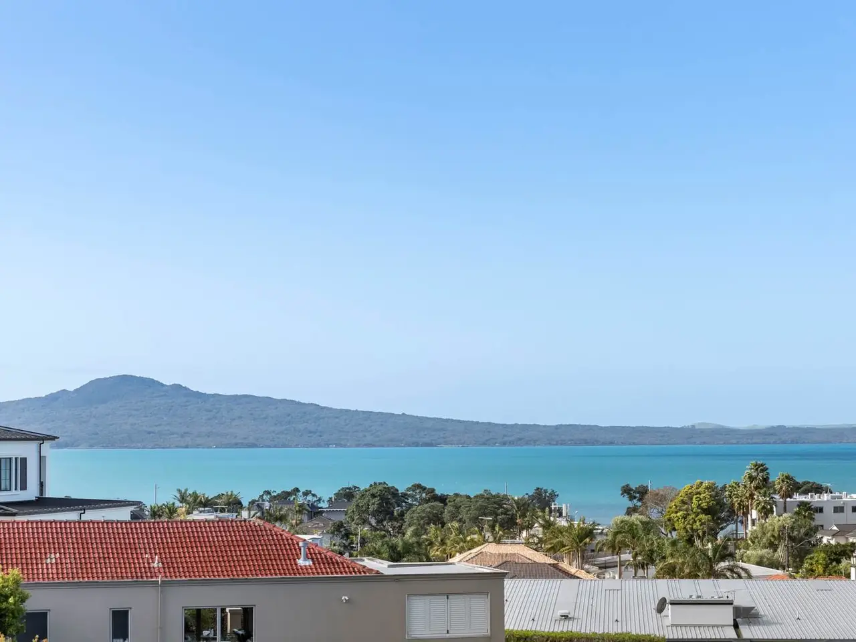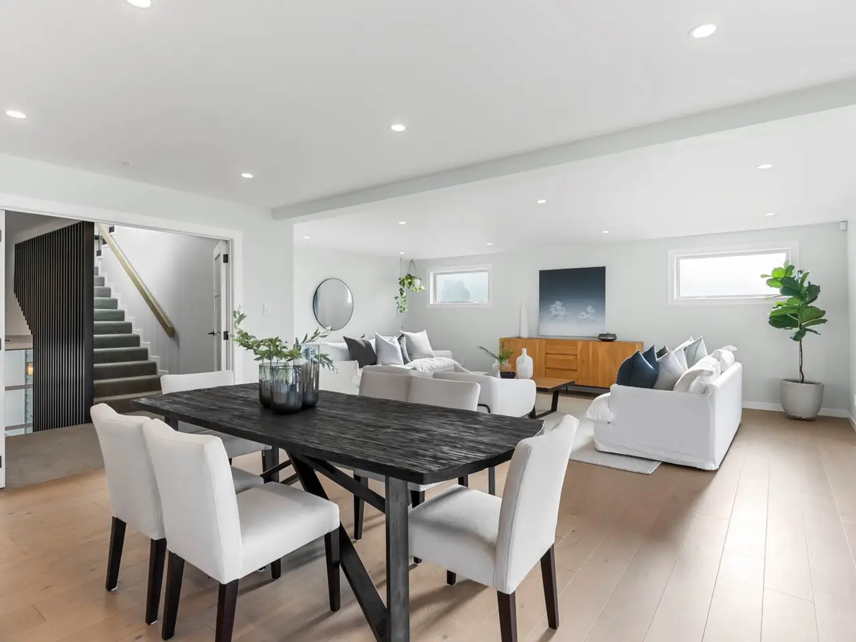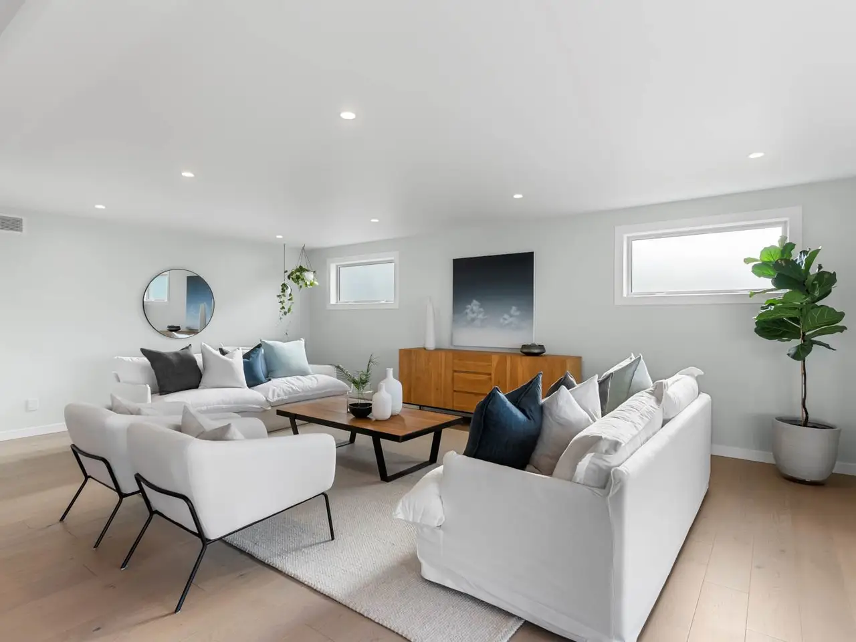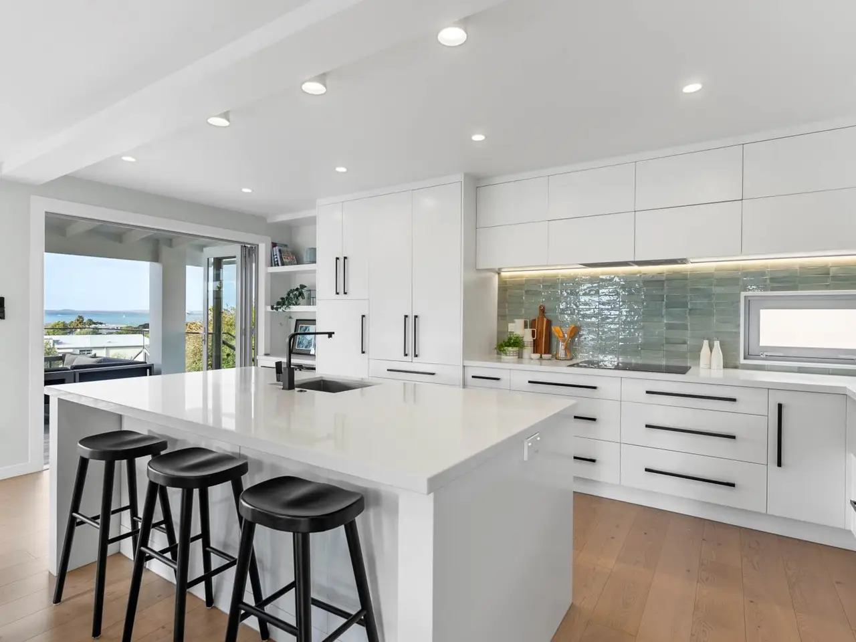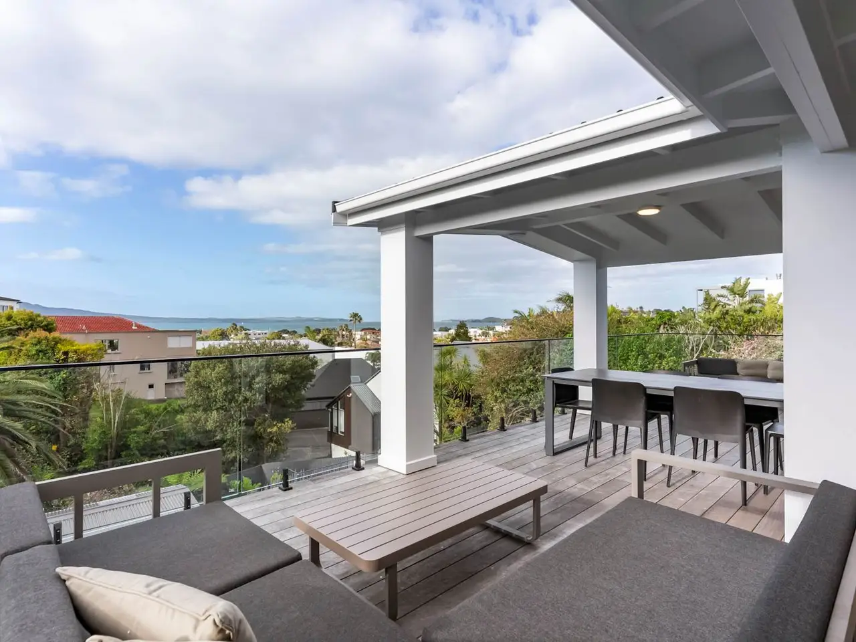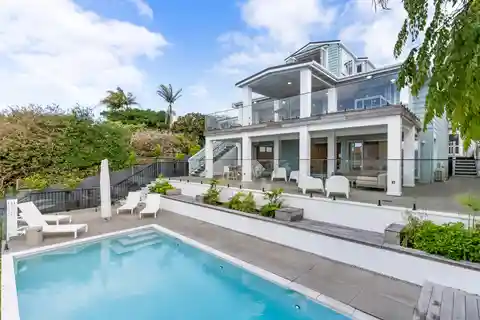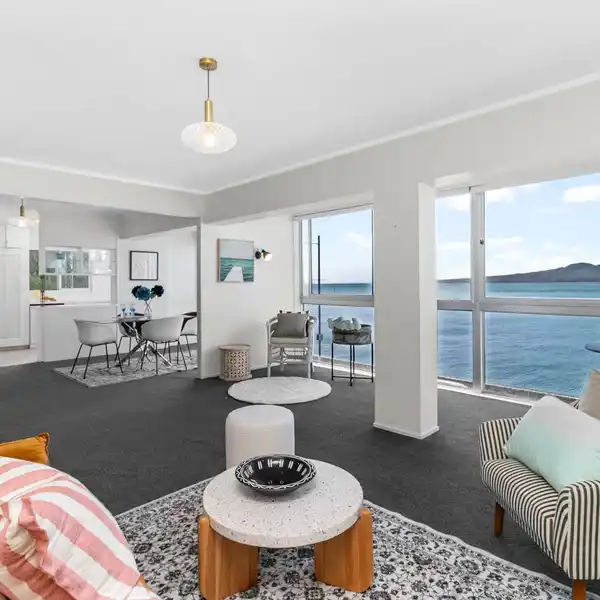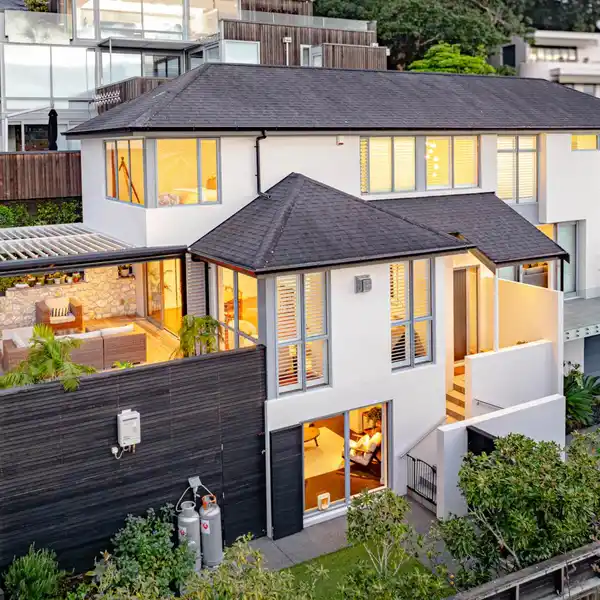Luxury Resort Living with Panoramic Ocean Views
38A Rawhitiroa Road, Auckland, Auckland, 1071, New Zealand
Listed by: Lee Radovanovich | Barfoot & Thompson
Elevated above the bays on a freehold 999m² section, this remarkable 350m²+ residence captures sweeping north-facing views across the Hauraki Gulf and Rangitoto Island - vistas that will remain untouched forever. Over the past four years, this residence has undergone a masterful transformation - a seamless blend of design, precision, and modern elegance. Step into a private, resort-style sanctuary where every detail has been considered for indulgent living. Landscaped terraces, a heated concrete pool with Fastlane Pro swim trainer, recessed Vitex decking, bespoke seating and planters, glass fencing, and a smart irrigation system set the stage for effortless entertaining all year round. The expansive all-weather deck - now double in size - is framed by architectural steel and glass, extending to a reimagined patio below. This seamless flow between indoor and outdoor living captures the essence of the modern Auckland lifestyle - relaxed, luxurious, and perfectly practical for family living or elegant gatherings. Inside, the transformation is both sophisticated and substantial. Freshly painted, re-trimmed, and re-carpeted, every detail speaks of craftsmanship and quality - from Vienna Wood flooring and ducted climate control to smart home integration, LED lighting, and matte black Windsor hardware. The primary suite is a true retreat, complete with a fully redesigned ensuite featuring heated tile floors, custom vanity, and rain-sensing skylights. The entry level of this residence is designed with both style and versatility in mind. Two beautifully appointed rooms offer the perfect canvas — whether as bedrooms, private home offices, or inspiring creative spaces, they adapt effortlessly to your lifestyle. A generously sized guest suite, complete with its own elegant bathroom, provides a serene retreat for visitors, parents, grandparents, or the eldest teenager. Every detail ensures comfort, privacy, and a sense of understated luxury, making this home a place where every member of the family feels truly at home. Downstairs, the elegantly appointed lower level offers two beautifully finished bedrooms and a purpose-built laundry, creating a flexible floor plan that adapts effortlessly to a growing family’s needs. Every detail has been considered, every inch perfected - resulting in a home of rare calibre, where design excellence meets coastal calm. Our vendors have made their next move and as such this exceptional property must be sold on or before auction day. Don’t miss your chance to secure one of Kohimarama’s most sophisticated coastal transformations - Call Us Today! Agent conjunctionals warmly welcomed. Auction: 34 Shortland Street, City on Wednesday 5 November 2025 at 10:00AM (unless sold prior)
Highlights:
Sweeping north-facing views
Resort-style heated concrete pool
Landscaped terraces Architectural steel and glass design
Listed by Lee Radovanovich | Barfoot & Thompson
Highlights:
Sweeping north-facing views
Resort-style heated concrete pool
Landscaped terraces Architectural steel and glass design
Smart home integration
Vienna Wood flooring Custom vanity in ensuite
Rain-sensing skylights
Ducted climate control Elegantly appointed lower level
Purpose-built laundry
Matte black Windsor hardware

