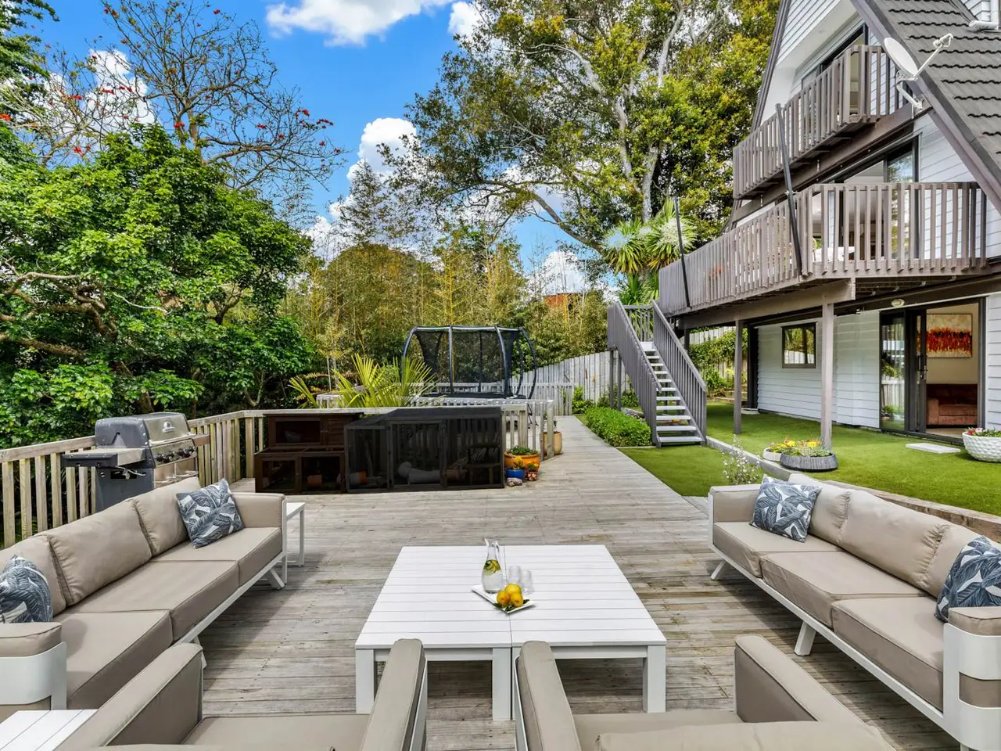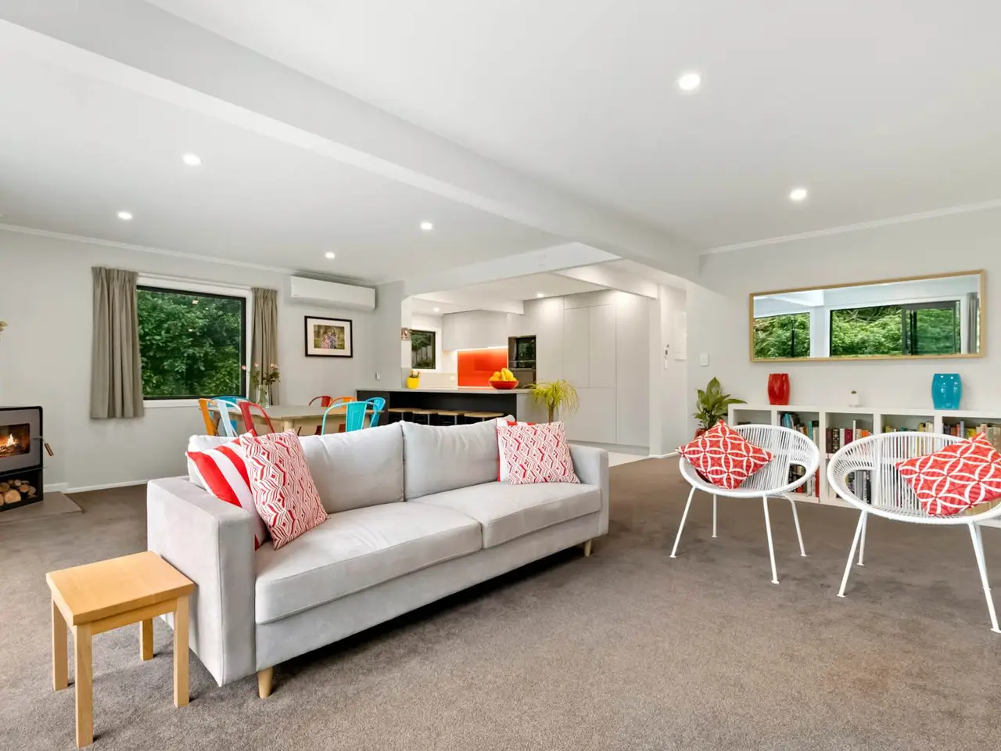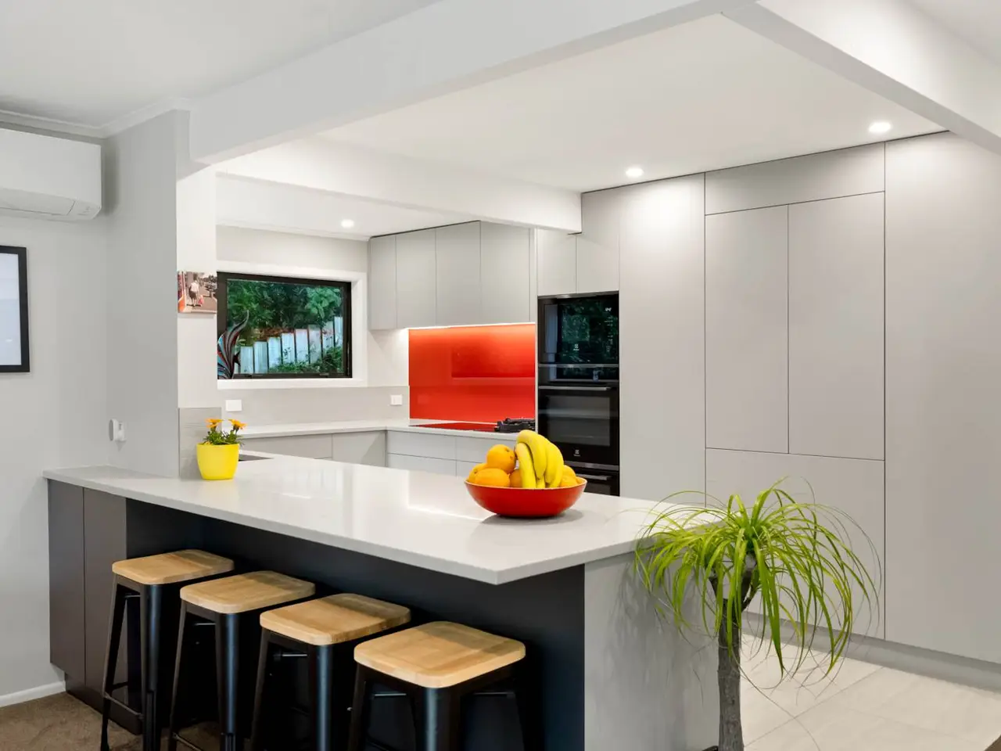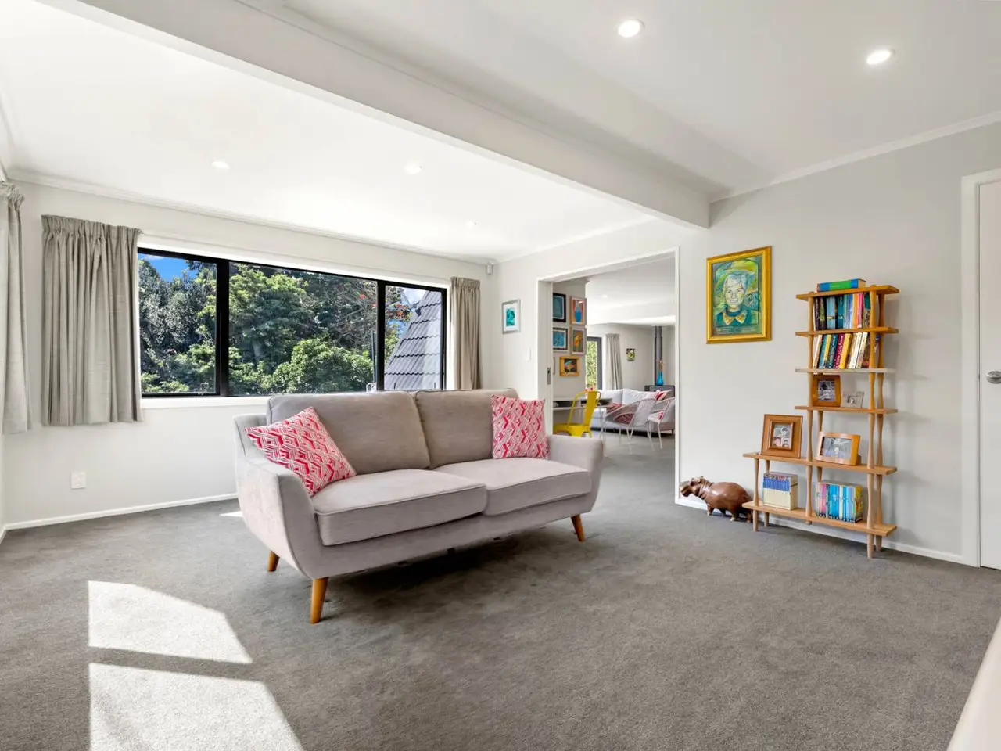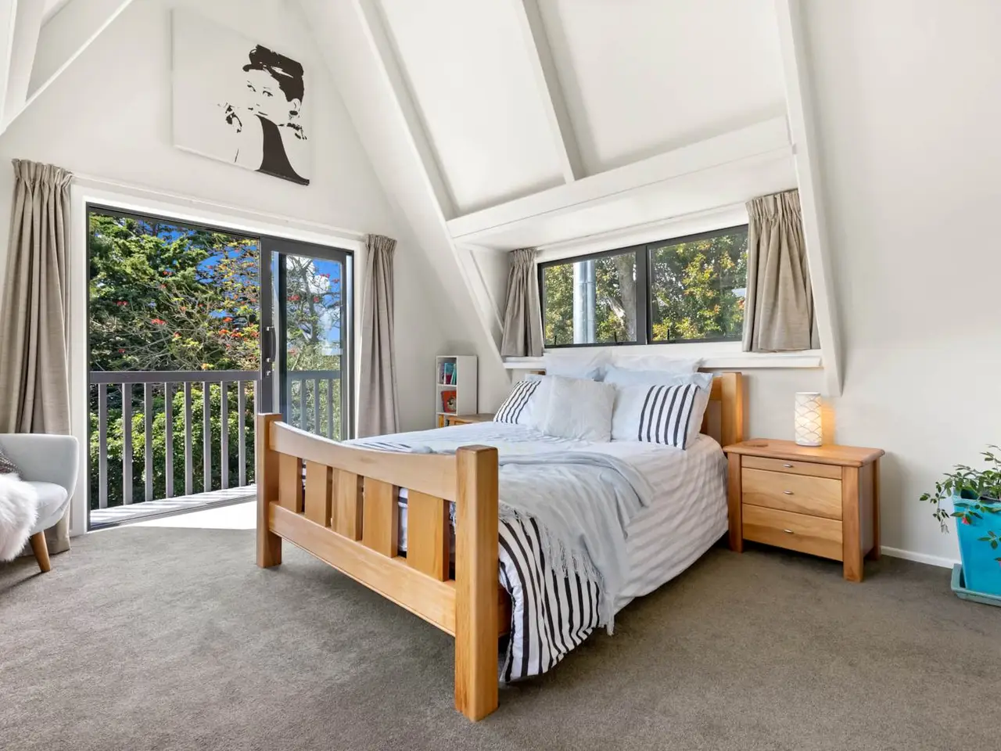Extensively Renovated Beauty
49 Clarendon Road, Auckland, Auckland, 1071, New Zealand
Listed by: Allie Hooper | Barfoot & Thompson
Fun for the kids and sophisticated for the parents, this extensively renovated 239m², 5-bedroom plus office home on 886m² offers outstanding family living with some big surprises. The section terraces down through an easy-care adventure playground to a stunning native woodland glade – alive with birdsong. Bask in the sun, host barbecues, and enjoy peaceful nature views from the massive entertainers’ deck. Ideal for guests or working from home, the lower level offers a versatile 2-bedroom self-contained apartment with its own lounge, kitchenette, bathroom, and laundry. Every level of the home enjoys beautiful native tree backdrops.The entry level features the main living hub, a bedroom, a new bathroom, and a laundry/scullery. A huge, elevated open-plan area spills into the sun, warmed by a cosy log fire and double glazing. The sleek new kitchen is a chef’s dream with handle-free soft-close cabinetry, integrated appliances, and heated floor tiles. Guests can relax while children enjoy the adjacent lounge or media room. Upstairs, the parents’ suite offers a walk-through dressing room and en suite. Two more bedrooms and a family bathroom sit under pitched ceilings – creating space for a hidden playroom in a large children’s room. Designed to simplify family life, the home includes abundant storage, heated floor tiles, and clever features like LED sensor lights for nighttime convenience. With a garage, good off-street parking, and a short stroll to the beach and St Heliers village, this superbly located home is zoned for top schools including Churchill Park Primary, St Ignatius, Baradene, and Glendowie College. Don’t miss out – contact us today to arrange your private viewing and secure your family's next chapter! Auction: 34 Shortland Street, City on Wednesday 4 June 2025 at 10:00AM (unless sold prior)
Highlights:
Custom cabinetry
Chef's dream kitchen
Native woodland glade
Listed by Allie Hooper | Barfoot & Thompson
Highlights:
Custom cabinetry
Chef's dream kitchen
Native woodland glade
Entertainers' deck
Self-contained apartment
Heated floor tiles
Log fire
Walk-through dressing room
Pitched ceilings
Integrated appliances
