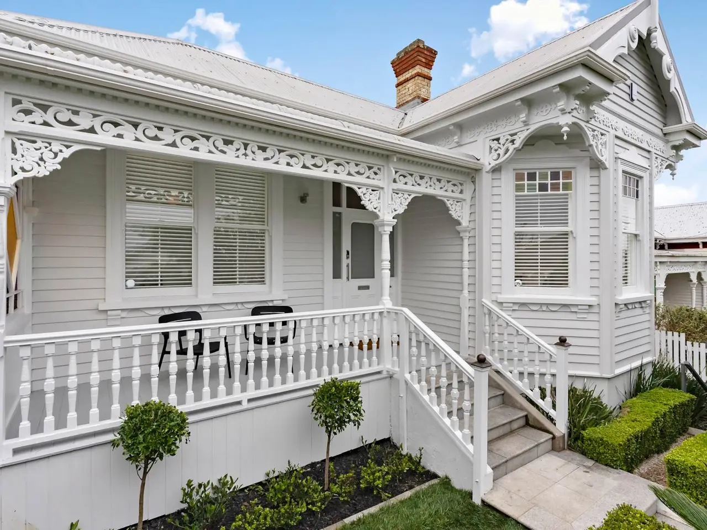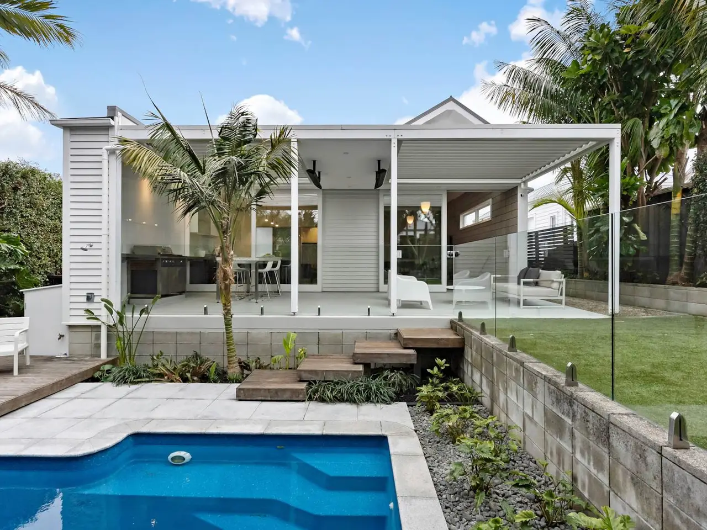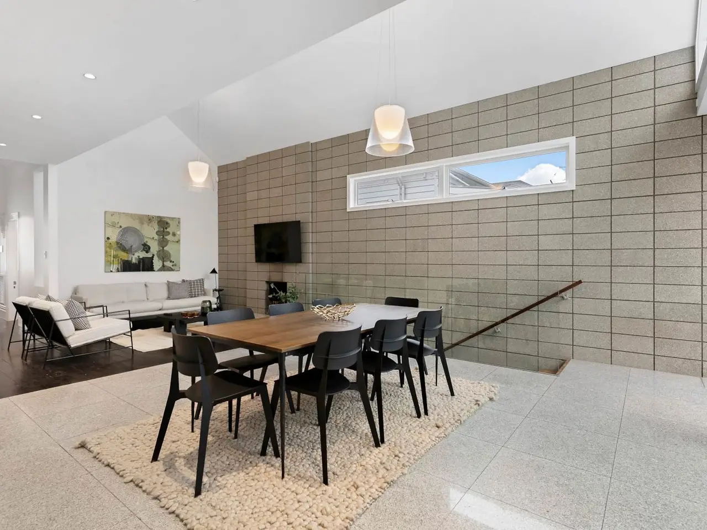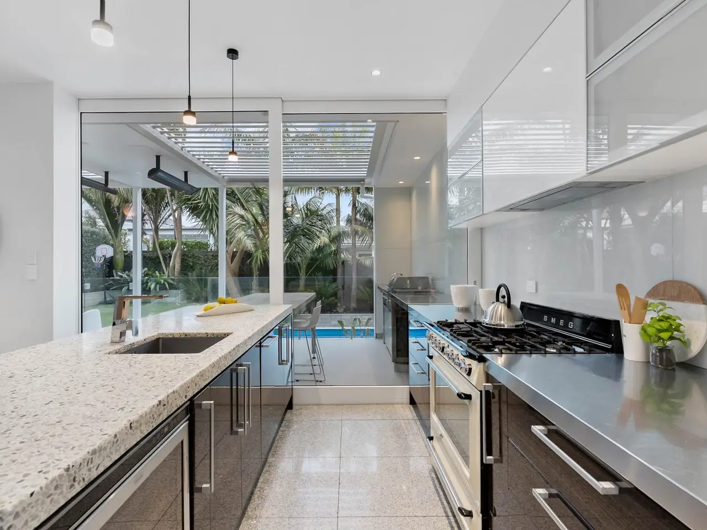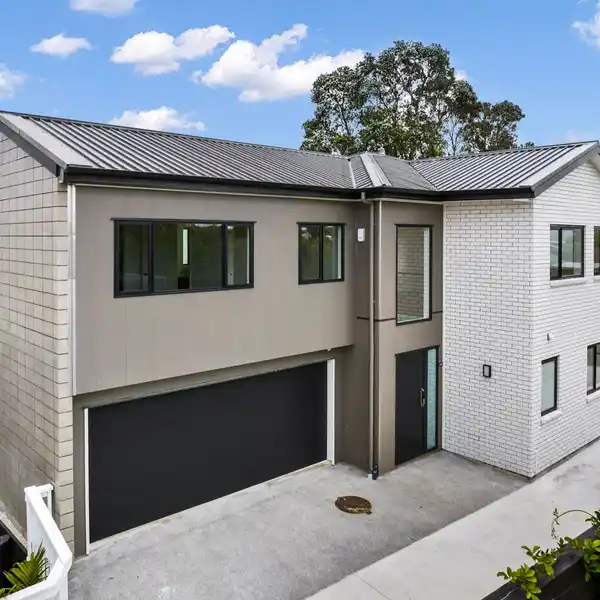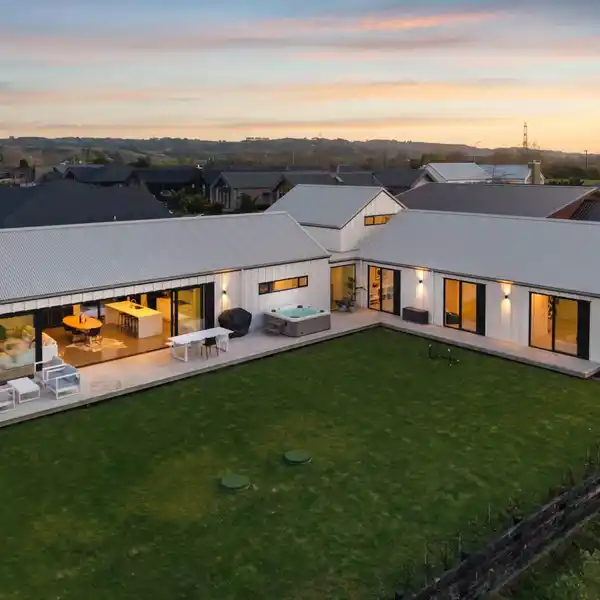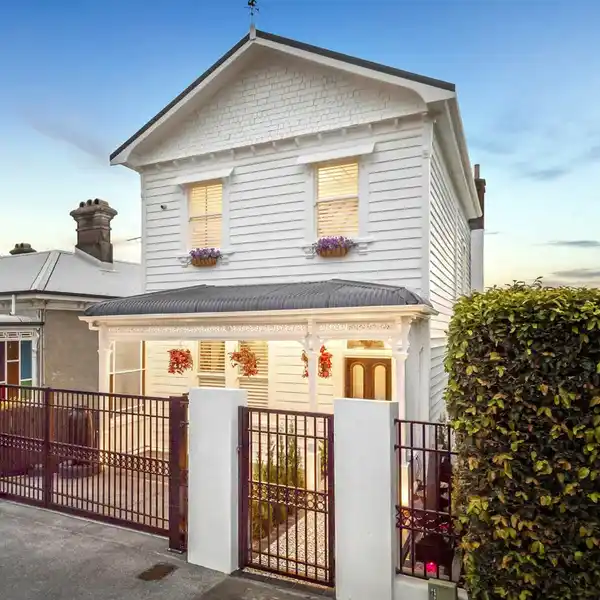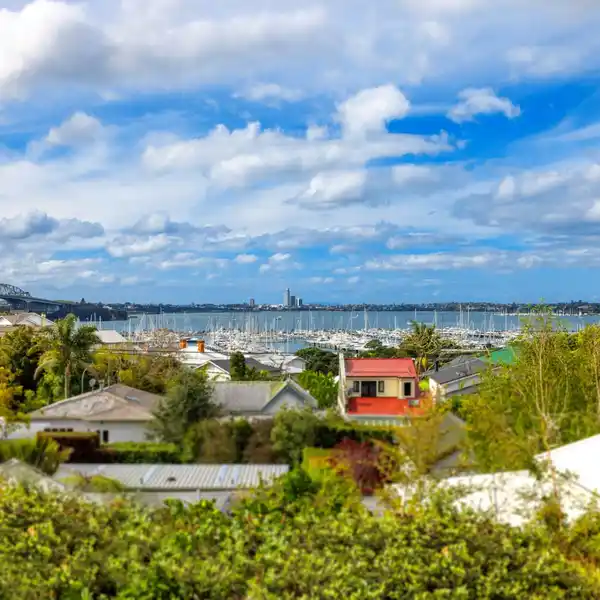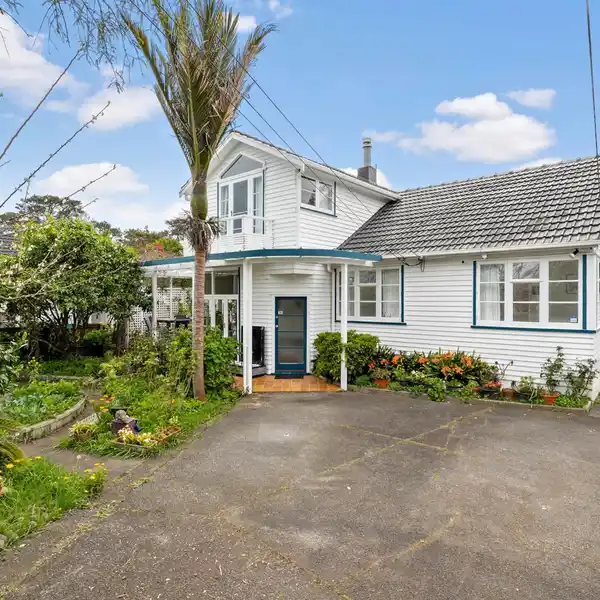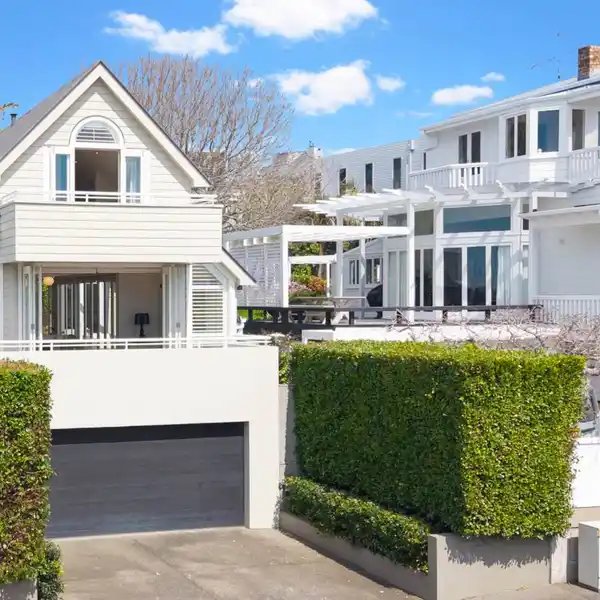Elegant Living with Timeless Appeal
20 Ardmore Road, Auckland, Auckland, 1011, New Zealand
Listed by: James MacDonald | Barfoot & Thompson
This striking elevated villa combines refined design with practical detail. Spanning over 300m² of floor area, it is filled with light and space, from the vaulted living room to the outdoor kitchen and entertainment area. The automatic Vergola roof system with heating allows year-round use, adjusting for sun and shelter with ease. Timeless character blends with modern materials throughout. The designer kitchen, supported by a walk-in scullery, opens through full-height glass stacker doors to the outdoors. The patio leads to a heated pool with secure fencing and tropical gardens, creating a private retreat. Elevated above the road, the home enjoys westerly city views. Accommodation includes three double bedrooms, with a master suite featuring a walk-in wardrobe and ensuite, plus a large family bathroom. The ground floor offers expansive, versatile space with a laundry, WC, and abundant storage. Car enthusiasts and hobbyists will love the automatic secure gate leading down the driveway to the garage, complete with a turntable and room for collections, easily accommodating four or more vehicles. Additional parking outside the garage adds further convenience. With potential to adapt or extend, subject to council approvals, this level provides endless possibilities to personalise the home. 20 Ardmore Road is a rare and captivating opportunity – a residence of scale, presence, and versatility in one of Auckland’s most desirable suburbs. Auction: 184 Ponsonby Road, Ponsonby (Branch Office) on Thursday 23 October 2025 at 2:00PM (unless sold prior)
Highlights:
Vaulted living room with abundant natural light
Designer kitchen with walk-in scullery
Heated pool with secure fencing and tropical gardens
Listed by James MacDonald | Barfoot & Thompson
Highlights:
Vaulted living room with abundant natural light
Designer kitchen with walk-in scullery
Heated pool with secure fencing and tropical gardens
Automatic Vergola roof system with heating
Master suite with walk-in wardrobe and ensuite
Expansive garage with turntable for car collections
Outdoor kitchen and entertainment area
Full-height glass stacker doors to outdoors
Elevated above the road with westerly city views
