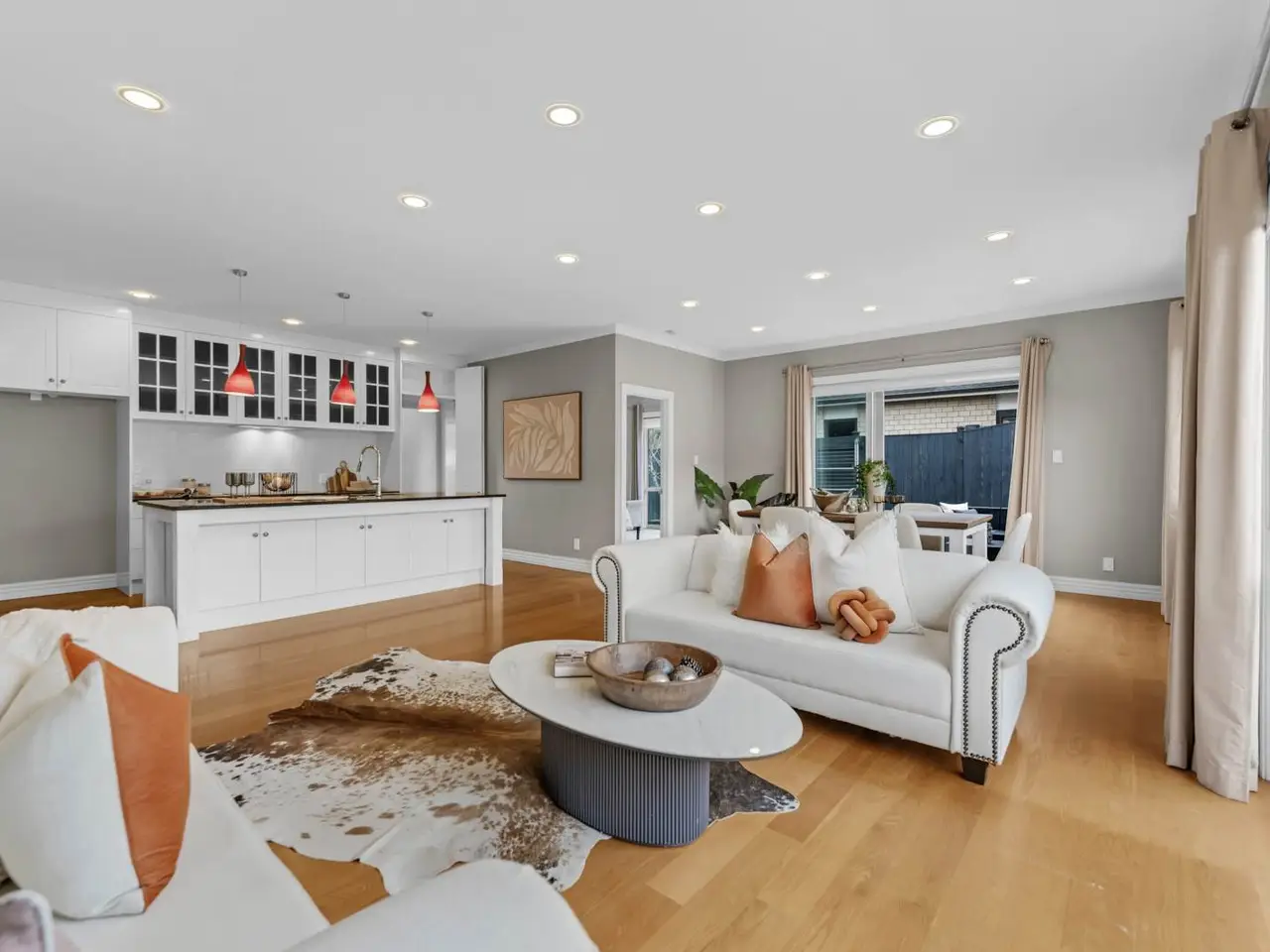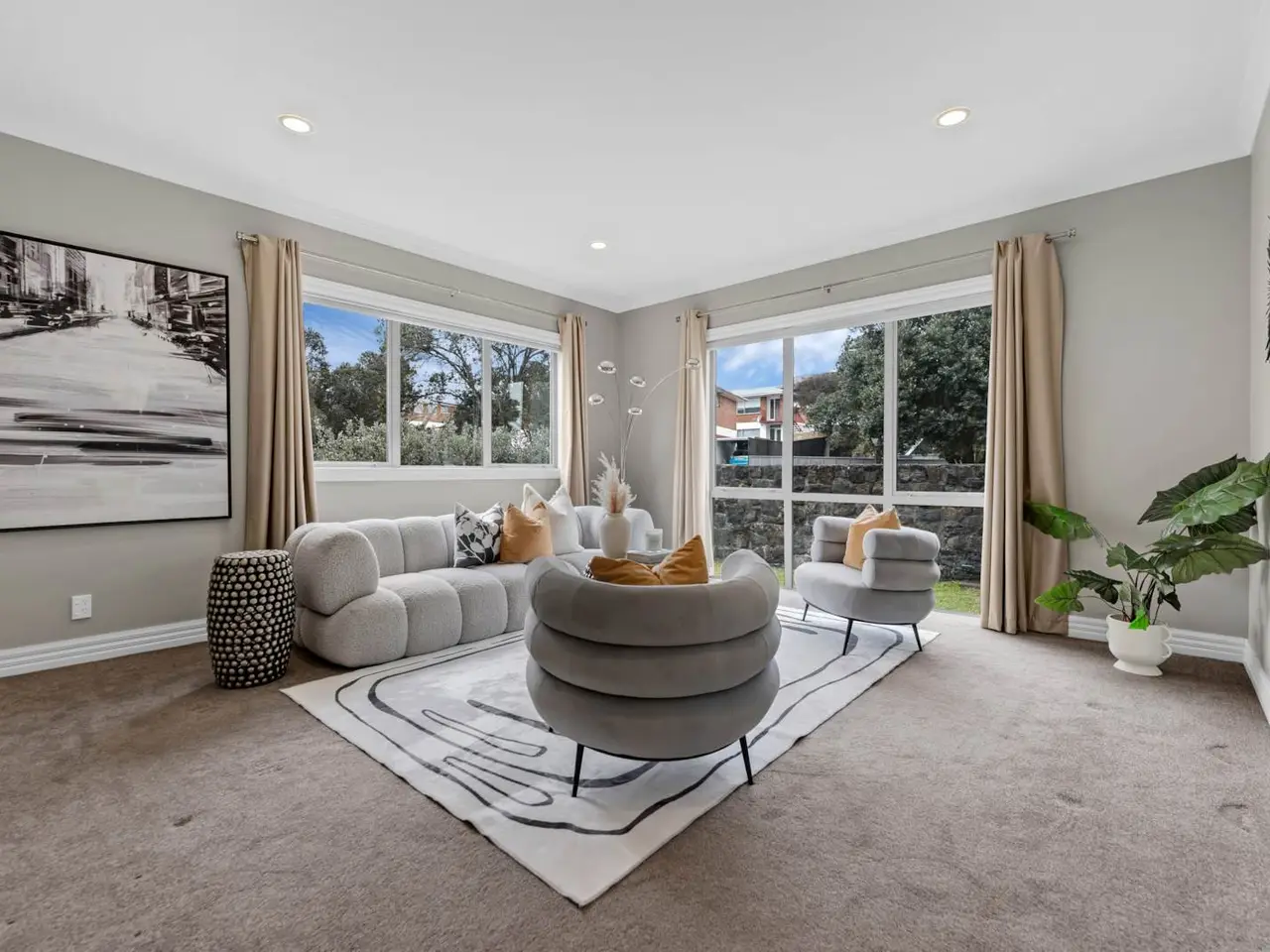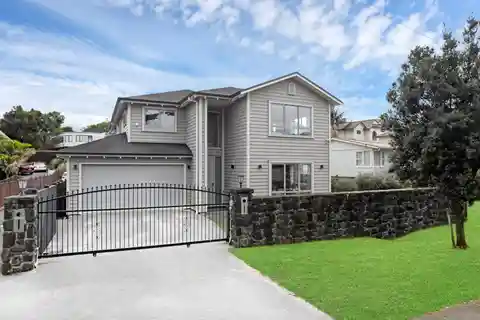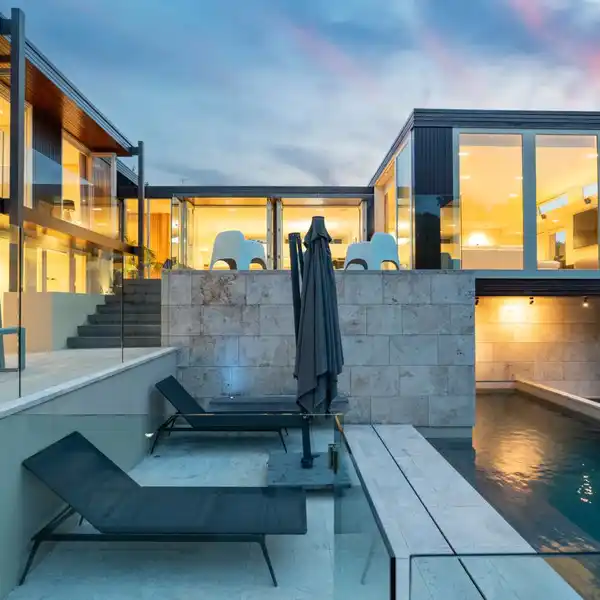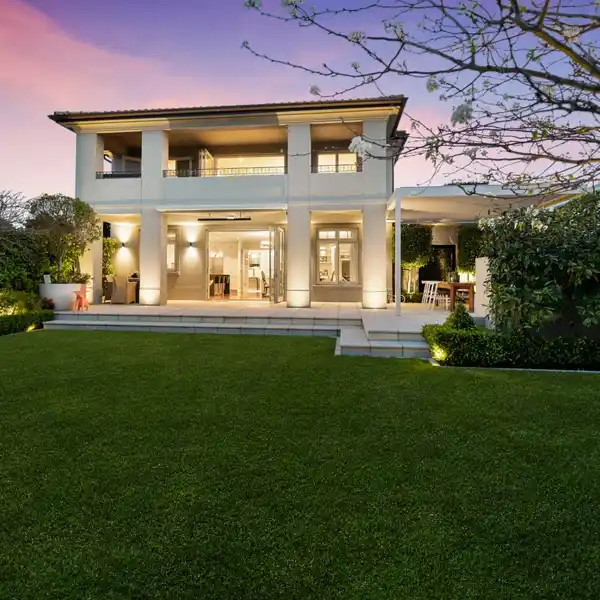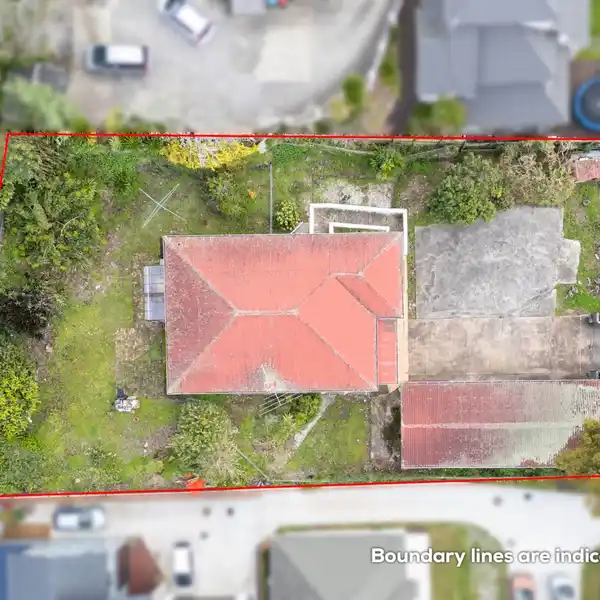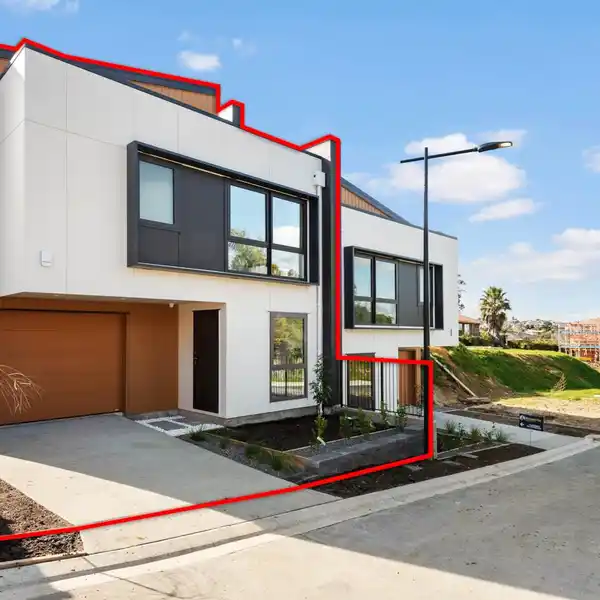Big Space with Bold Style
1 Laud Avenue, Auckland, Auckland, 1060, New Zealand
Listed by: Cici Wang | Barfoot & Thompson
Built with large families in mind, this spacious weatherboard residence is the epitome of modern comfort, functionality, and elevated design. Fully gated and privately positioned on a freehold 446m² approx front site, it sits in one of Ellerslie’s most sought-after streets, within easy reach of top amenities, motorways, public transport, and quality schooling. Step inside and be greeted by light-filled interiors across a generous 285m² approx floor plan. The heart of the home lies in its open-plan living and dining space, seamlessly connected to an outdoor patio and low-maintenance garden, ideal for entertaining or relaxed family living. The separate family room on the ground level and an additional lounge upstairs offer flexible spaces for everyone to enjoy. The designer kitchen is a showstopper. With a double oven, sleek finishings, and an adjoining scullery with its own rangehood & cooktop, this kitchen is perfectly tailored for those who love to cook and entertain. Upstairs you’ll find four double bedrooms, including a luxurious master suite with walk-in wardrobe and a tiled en suite. A fifth bedroom with its own en suite is located on the ground floor, ideal for guests, teenagers, or multi-generational families. Each bathroom is finished with stylish tiling, and the grey-toned walls in the bedrooms add a modern, calming aesthetic. One of the bedrooms even opens directly to the backyard, inviting in natural light and leafy views. The layout includes well-considered flow from the dining room to the living area and across multiple indoor-outdoor zones. Comfort is guaranteed year-round with five separate air conditioning units, double-glazed windows, and quality appliances throughout. Zoned for Ellerslie School and One Tree Hill College, and surrounded by vibrant local cafes, restaurants, and retail options, this is a location you'll love for years to come. With space, style, and serious value in a fast-moving market, and with a motivated vendor, this home is not to be missed. Contact me today to secure your family's next chapter in Ellerslie. Auction: 34 Shortland Street, City on Wednesday 3 September 2025 at 10:00AM (unless sold prior)
Highlights:
Designers kitchen with double oven and sleek finishings
Luxurious master suite with walk-in wardrobe and en suite
Separate family room on ground level
Listed by Cici Wang | Barfoot & Thompson
Highlights:
Designers kitchen with double oven and sleek finishings
Luxurious master suite with walk-in wardrobe and en suite
Separate family room on ground level
Additional lounge upstairs for flexible spaces
Stylish tiling in each bathroom
Five separate air conditioning units for year-round comfort



