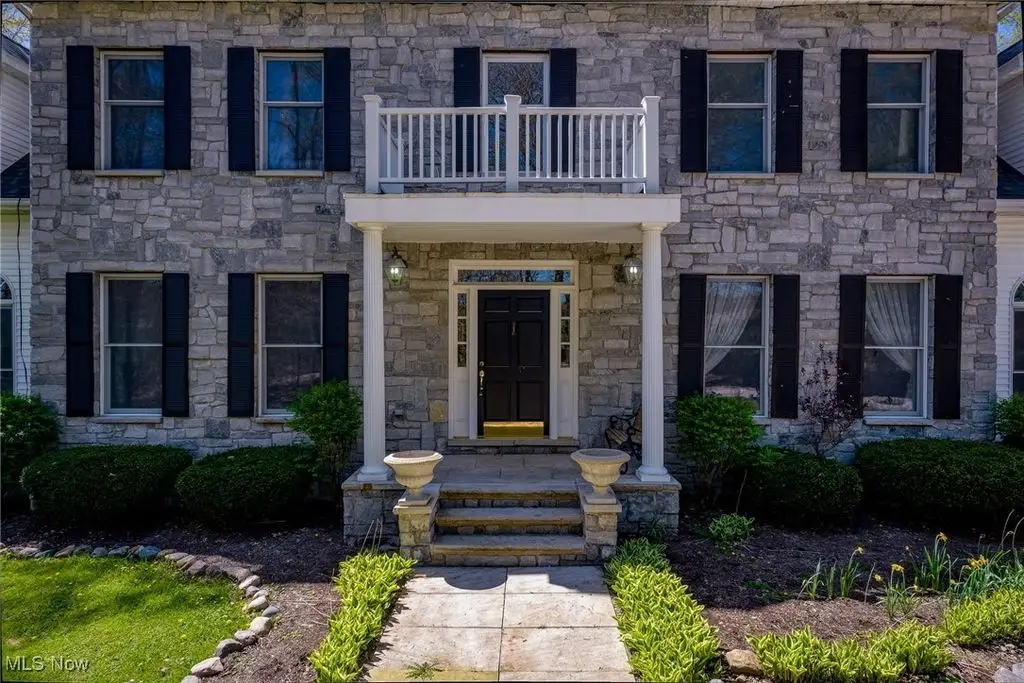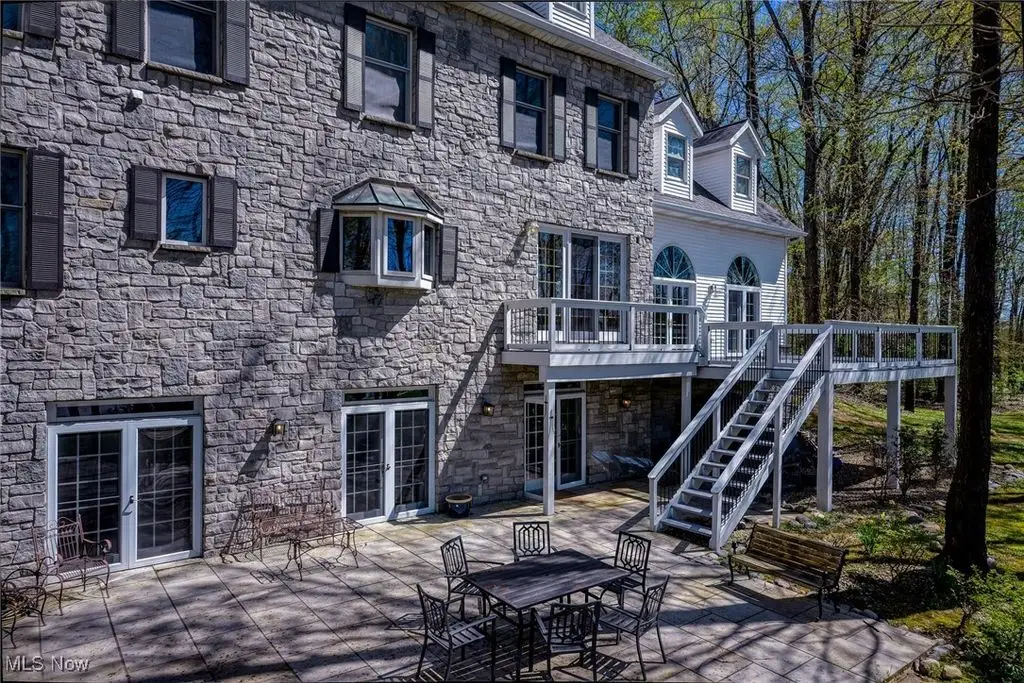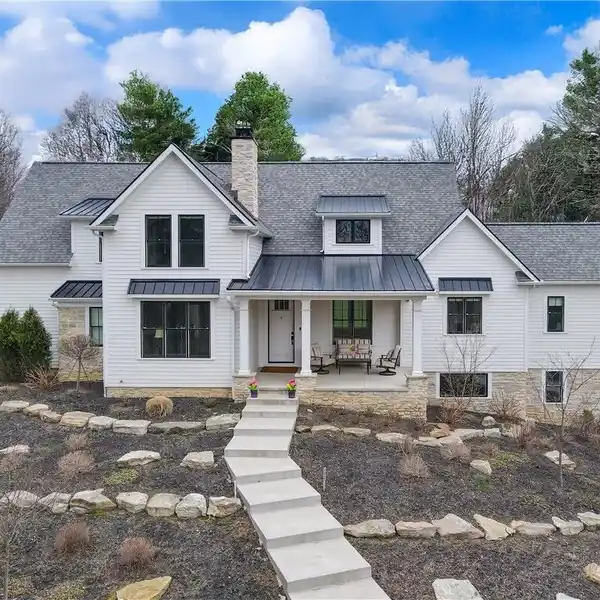A Sprawling Sanctuary
Introducing a true gem nestled in the heart of Chagrin Falls - a sprawling 5-bedroom, 4-bathroom house that offers a lifestyle of leisure and luxury over 5700 square feet. This stately home isn't just a place to live; it's a retreat from the hustle and bustle of daily life. This property boasts a grand living experience with 13 FT+ ceilings and an impressive 7 fireplaces, creating a warm ambiance that's as inviting during winter's chill as it is charming on cool summer evenings. The gourmet cherry wood kitchen might just turn you into a morning person, especially when those cathedral ceilings meet the day's first light. The 30+ acre lake sets the perfect backdrop for each day. Big enough for fishing trips at dawn and lazy boat rides at sunset, it's like having a vacation getaway right in your backyard. Adjacent stone patios and multiple porches, patios, and decks offer uninterrupted views of this waterfront expanse, providing perfect spaces for entertaining or quiet reflection.The house features a lower level that redefines the idea of a basement. Two fireplaces and a wall of French doors open to a picturesque stone patio. The primary bedroom suite is a sanctuary of its own with dual baths and walk-in closets and adjoining dressing room. Yes, you read that rightC/B?B=two fireplaces! Located near Kenston High School and just a stone's throw from Auburn Community Park, the surroundings are as enriching as the home itself. Additionally, the unique zoning of this estate potentially accommodates a home business.Pack your bags (and maybe a fishing pole). This Chagrin Falls sanctuary awaits to become the backdrop of your family's best memories, blending impeccable craftsmanship with an environment prepped for making every day feel like a leisurely retreat.
Highlights:
- Stone surfaces
- Cathedral ceilings
- Gourmet cherry wood kitchen
Highlights:
- Stone surfaces
- Cathedral ceilings
- Gourmet cherry wood kitchen
- Lakefront property
- Multiple stone patios
- French doors
- Primary bedroom sanctuary
- Dual baths
- Walk-in closets
- Unique zoning














