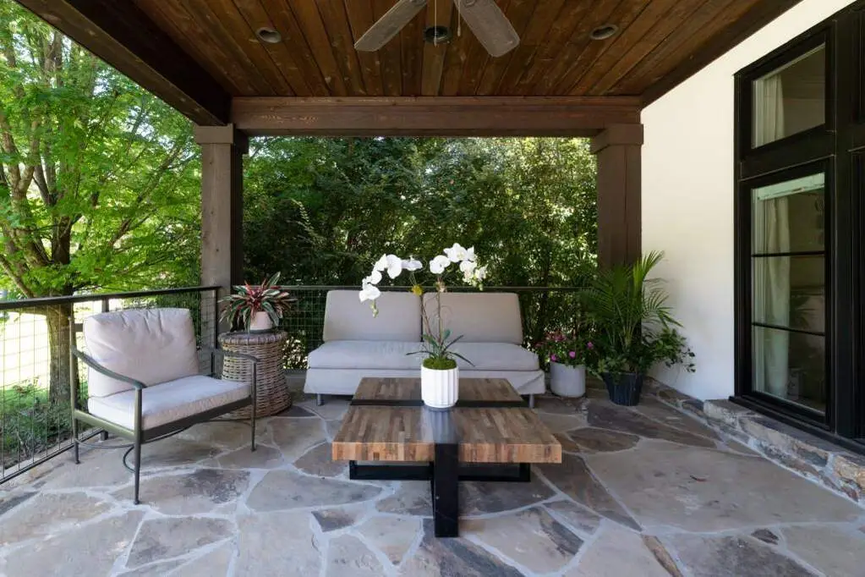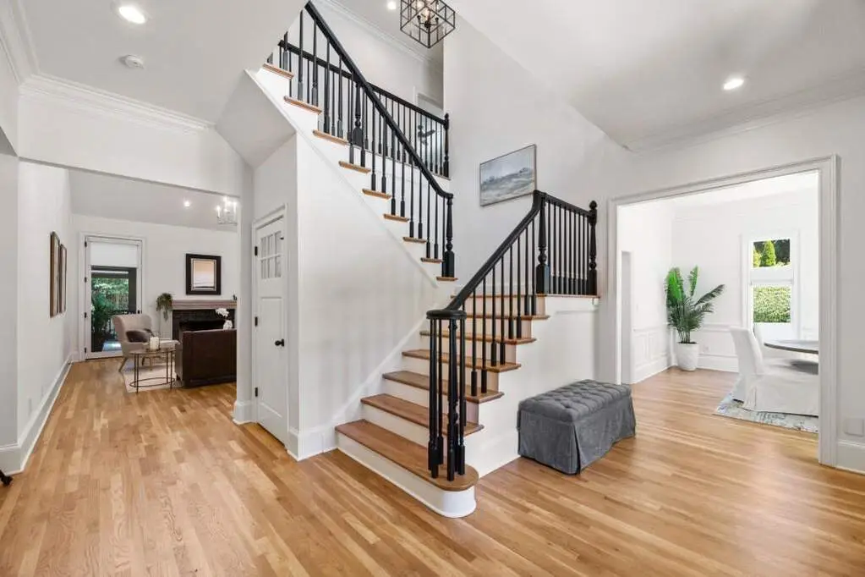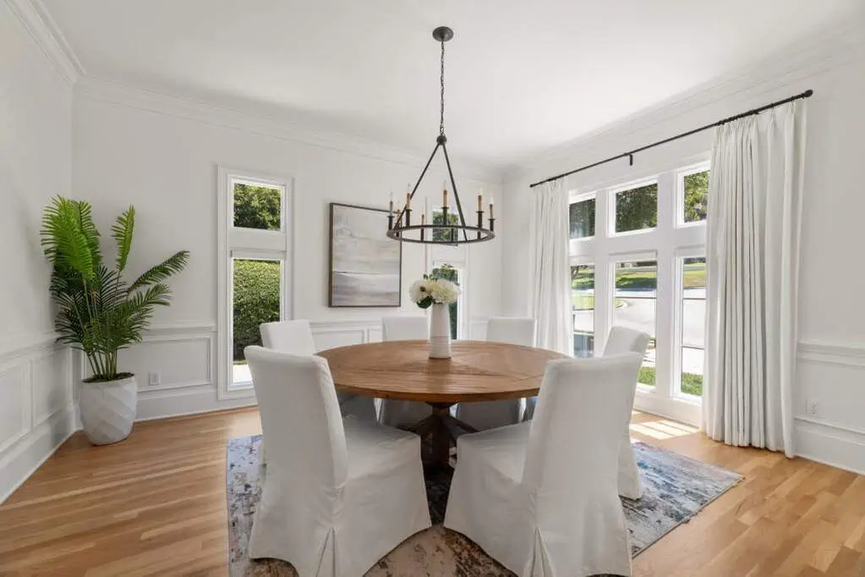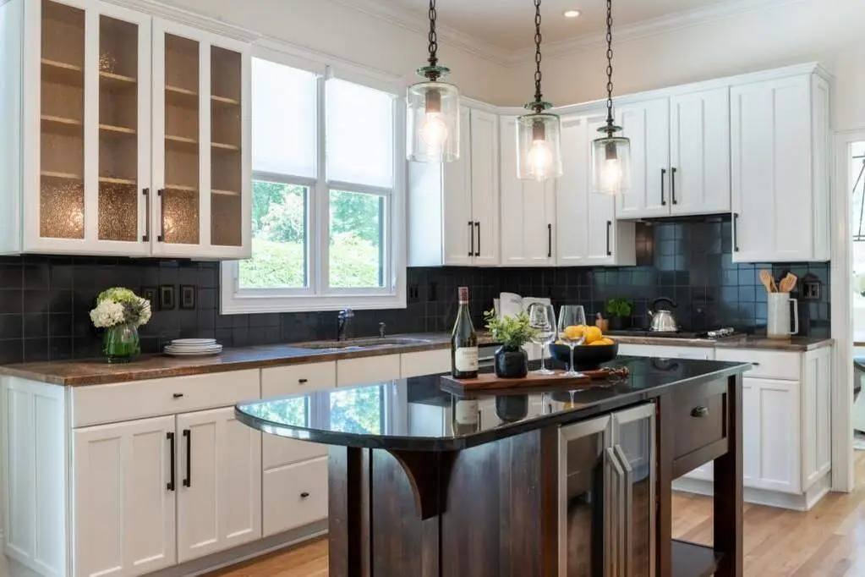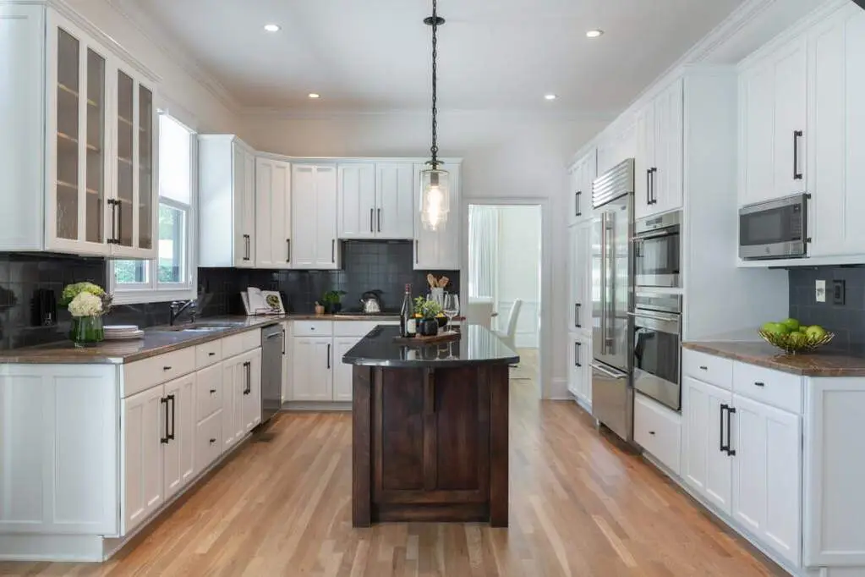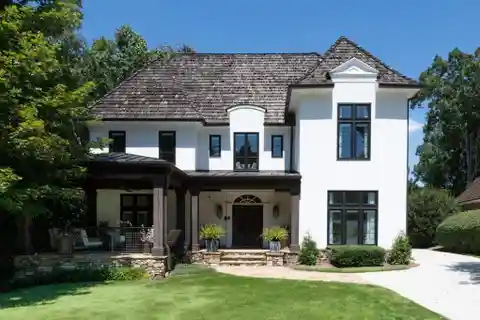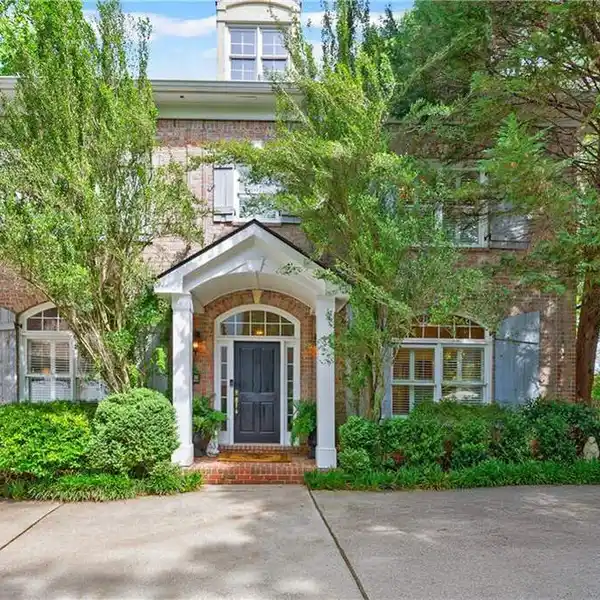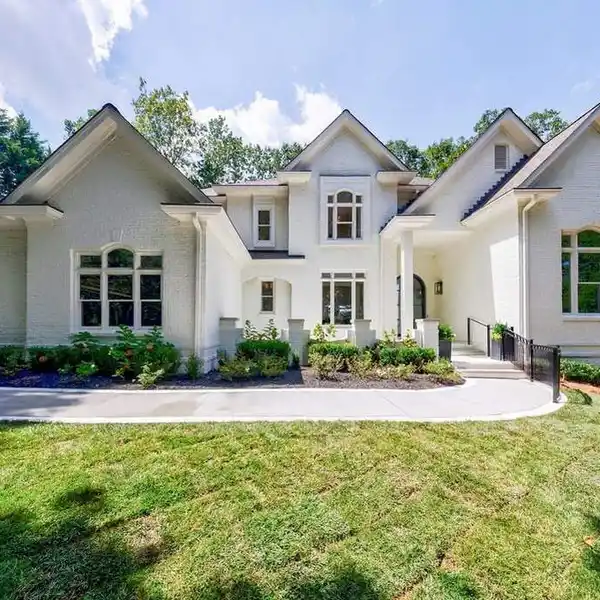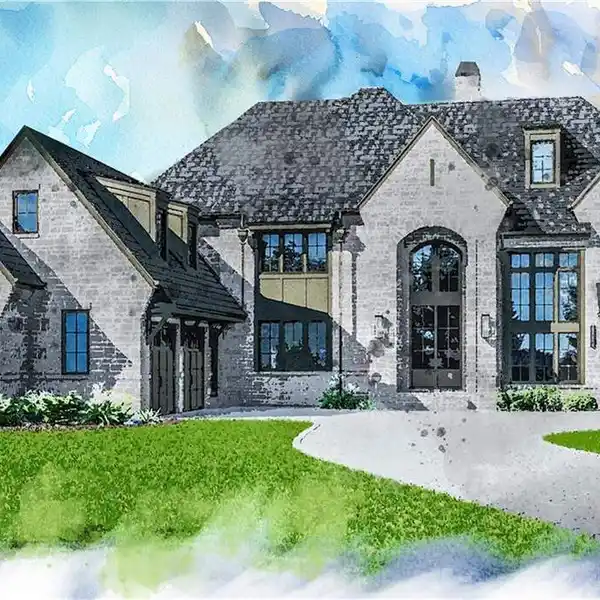Timeless Atlanta Estate with Modern Luxuries
Atlanta, Georgia, USA
Listed by: Leigh Schiff | Ansley Real Estate - Christie’s International Real Estate
Tucked away in one of Atlanta's most sought-after enclaves, this refined residence blends timeless architecture with modern livability. From the inviting stone-front porch to the curated outdoor spaces, it's a retreat where every corner inspires connection, creativity, and calm. Whether hosting a lively dinner, enjoying coffee on the porch, or practicing swings in the backyard, this home is designed to elevate everyday living. Step inside to light-filled interiors framed by oversized windows and newly refinished hardwoods throughout both levels. A formal dining room with classic wainscoting opens to multiple living spaces perfect for gatherings both intimate and grand. The chef's kitchen, outfitted with custom cabinetry, stone counters, and premium appliances, flows seamlessly into a casual dining area and fireside family room with vaulted ceilings. Just beyond, a glorious covered porch awaits framed with rich wood beams, slate flooring, and walls of screening that welcome in the breeze while keeping the outdoors comfortably at bay. This versatile space doubles as a second living and dining area, perfect for intimate family dinners, lively gatherings with friends, or quiet afternoons surrounded by greenery. The serene primary suite on the main level offers a true retreat with a spacious bedroom, spa-style bath, and two generous walk-in closets. Three additional bedrooms on the second level are equally inviting, with abundant natural light and crisp finishes. Guest suites and Jack-and-Jill baths provide comfort for family and visitors alike. Designed for flexibility, the terrace level hosts a full suite of lifestyle amenities a private office, game room, media lounge, children's study, fitness studio, and additional guest quarters. Custom built-ins, designer lighting, and a thoughtful floor plan make this level as functional as it is stylish. The backyard is a rare find. The porch opens seamlessly to the beautifully landscaped grounds, where stone pathways lead to a
Highlights:
Stone-front porch
Chef's kitchen with custom cabinetry
Fireside family room with vaulted ceilings
Listed by Leigh Schiff | Ansley Real Estate - Christie’s International Real Estate
Highlights:
Stone-front porch
Chef's kitchen with custom cabinetry
Fireside family room with vaulted ceilings
Glorious covered porch with rich wood beams
Spa-style bath in primary suite
Terrace level with private office and fitness studio
Designer lighting throughout
Beautifully landscaped grounds
Abundant natural light in bedrooms
Game room in terrace level



